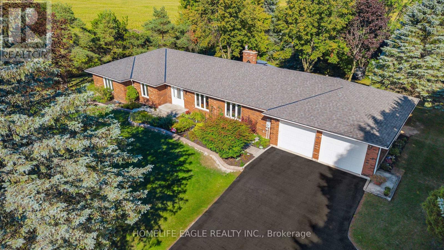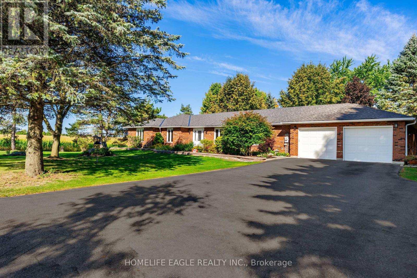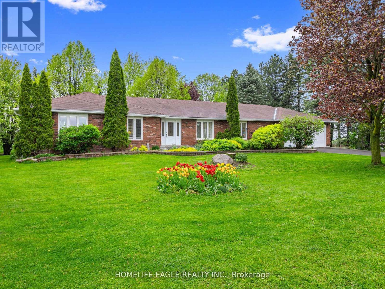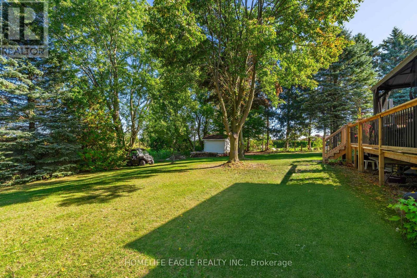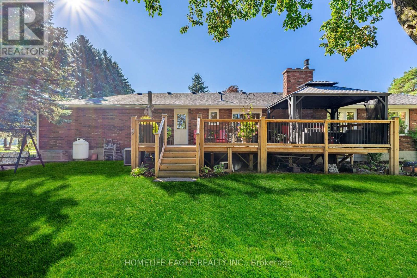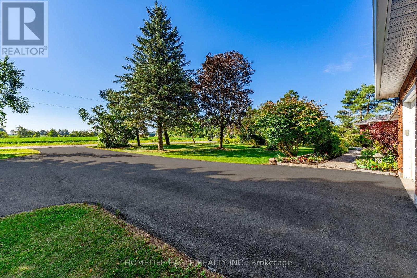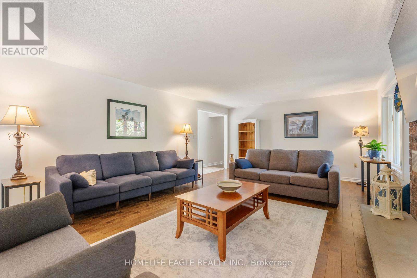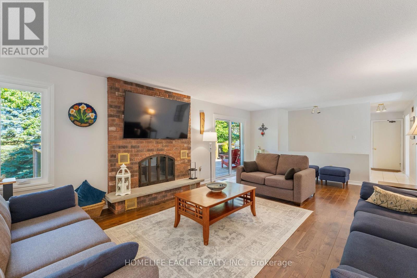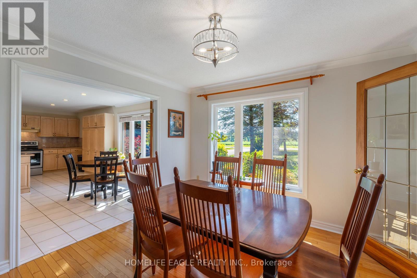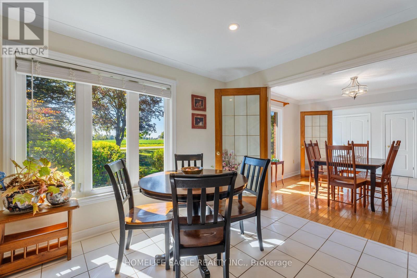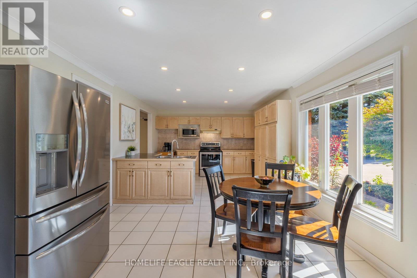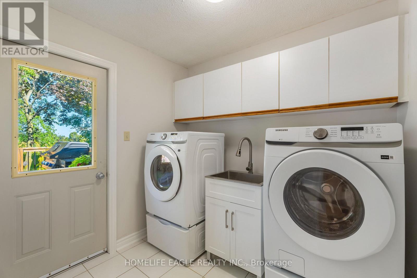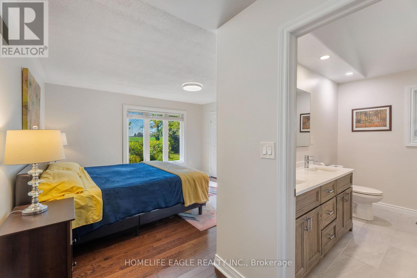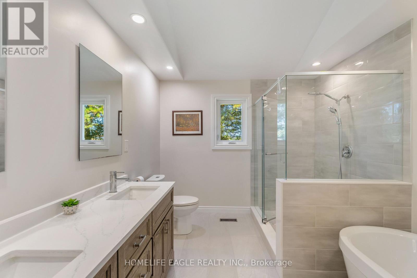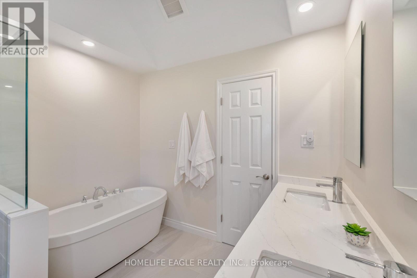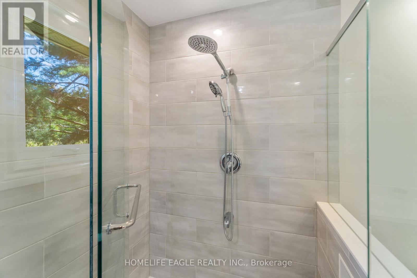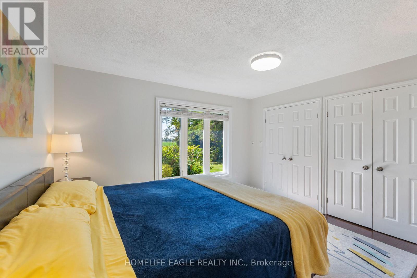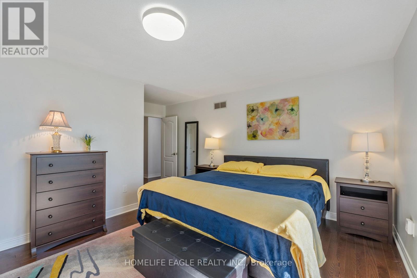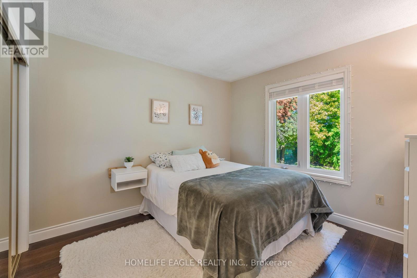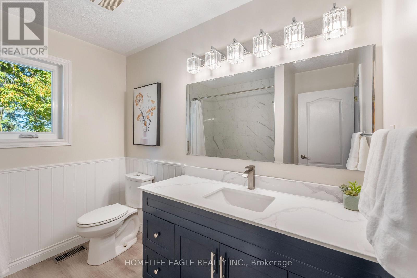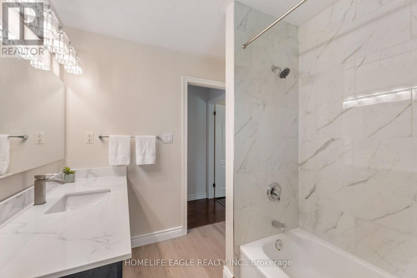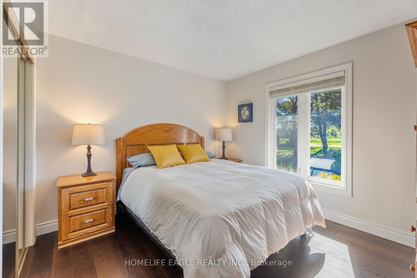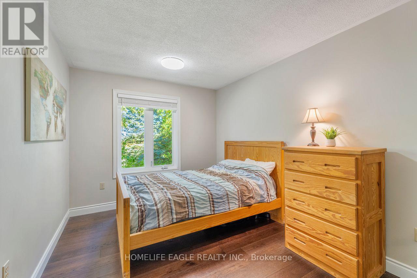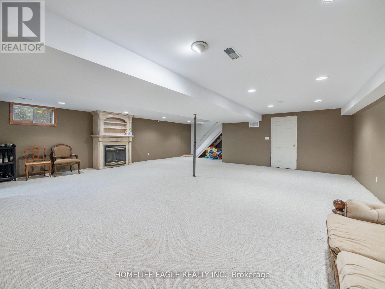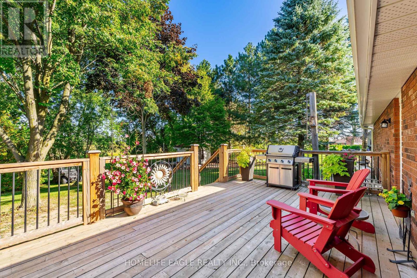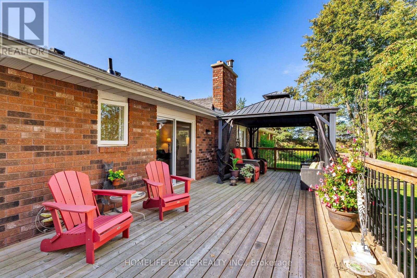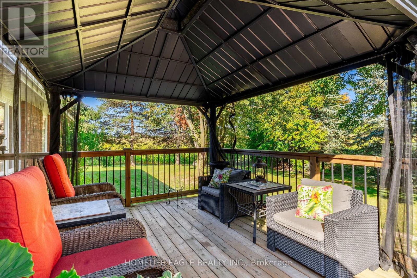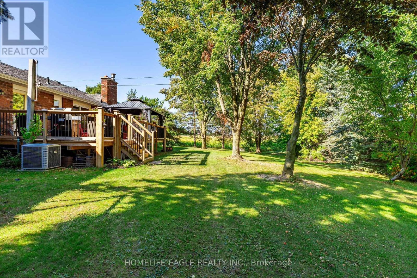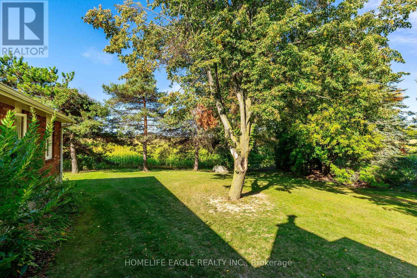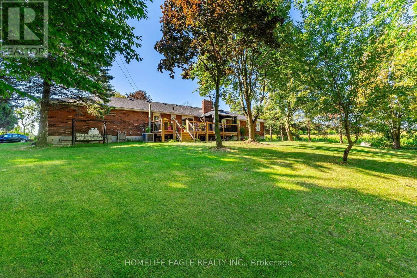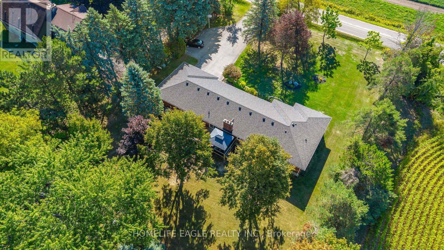2132 14th Line Innisfil, Ontario L0L 1R0
$1,227,000
The Perfect All Brick 4 Bedroom Bungalow * Premium Lot W/ 150 Ft Frontage * 0.7 Acre Featuring 2,245 Sq Ft On Main Level * Ultimate Privacy Surrounded By Green Space W/ Scenic Views* Wood F/P in Family RM W/ W/O to Deck ** All Spacious Bedrooms * True Private Backyard Oasis Backing Onto Open Space * Grand Deck W/ Resort Style Pergola * Hardwood Floors * Potlights * 5 Pc Spa Ensuite W/ Frameless Glass Walk-In Shower, Porcelain Tiles, Built-In Niche, Modern Double Vanity W/ Quartz Counters + His & Hers Sinks & Freestanding Soaker Tub * Second Bath Renovated 2025 W/ New Vanity, Quartz Counters & Modern Porcelain Tiled Shower * Freshly Painted Throughout * New Washer & Dryer * All New Trims * Newly Shingled Roof 2025 * Finished Basement Featuring Gas Fireplace* New Gutter Guards* New Water Treatment System 2025 * New Light Fixtures Inside & Out * Brand New Glass Sliding Door * Professionally Landscaped W/ Stone Walkway To Entrance * Sunfilled * Massive Driveway Parks 10+ Cars * Must See! Don't Miss! (id:60365)
Property Details
| MLS® Number | N12484461 |
| Property Type | Single Family |
| Community Name | Rural Innisfil |
| ParkingSpaceTotal | 10 |
Building
| BathroomTotal | 3 |
| BedroomsAboveGround | 4 |
| BedroomsBelowGround | 1 |
| BedroomsTotal | 5 |
| ArchitecturalStyle | Bungalow |
| BasementDevelopment | Finished |
| BasementType | N/a (finished) |
| ConstructionStyleAttachment | Detached |
| CoolingType | Central Air Conditioning |
| ExteriorFinish | Brick |
| FireplacePresent | Yes |
| FlooringType | Hardwood |
| FoundationType | Concrete |
| HalfBathTotal | 1 |
| HeatingFuel | Oil |
| HeatingType | Forced Air |
| StoriesTotal | 1 |
| SizeInterior | 2000 - 2500 Sqft |
| Type | House |
Parking
| Attached Garage | |
| Garage |
Land
| Acreage | No |
| Sewer | Septic System |
| SizeDepth | 200 Ft |
| SizeFrontage | 150 Ft |
| SizeIrregular | 150 X 200 Ft |
| SizeTotalText | 150 X 200 Ft |
Rooms
| Level | Type | Length | Width | Dimensions |
|---|---|---|---|---|
| Basement | Utility Room | 8 m | 4.9 m | 8 m x 4.9 m |
| Basement | Other | 9.2 m | 8.3 m | 9.2 m x 8.3 m |
| Basement | Recreational, Games Room | 8 m | 7.9 m | 8 m x 7.9 m |
| Basement | Bedroom 5 | 3.5 m | 3.1 m | 3.5 m x 3.1 m |
| Main Level | Living Room | 8.6 m | 4.5 m | 8.6 m x 4.5 m |
| Main Level | Kitchen | 6.4 m | 3.6 m | 6.4 m x 3.6 m |
| Main Level | Dining Room | 3.6 m | 3.5 m | 3.6 m x 3.5 m |
| Main Level | Foyer | 3.6 m | 3.7 m | 3.6 m x 3.7 m |
| Main Level | Primary Bedroom | 5.1 m | 4 m | 5.1 m x 4 m |
| Main Level | Bedroom 2 | 3.8 m | 3.5 m | 3.8 m x 3.5 m |
| Main Level | Bedroom 3 | 3.9 m | 3.2 m | 3.9 m x 3.2 m |
| Main Level | Bedroom 4 | 4.5 m | 2.8 m | 4.5 m x 2.8 m |
https://www.realtor.ca/real-estate/29037166/2132-14th-line-innisfil-rural-innisfil
Hans Ohrstrom
Broker of Record
13025 Yonge St Unit 202
Richmond Hill, Ontario L4E 1A5
Shayan Sohrab Navi
Salesperson
13025 Yonge St Unit 202
Richmond Hill, Ontario L4E 1A5

