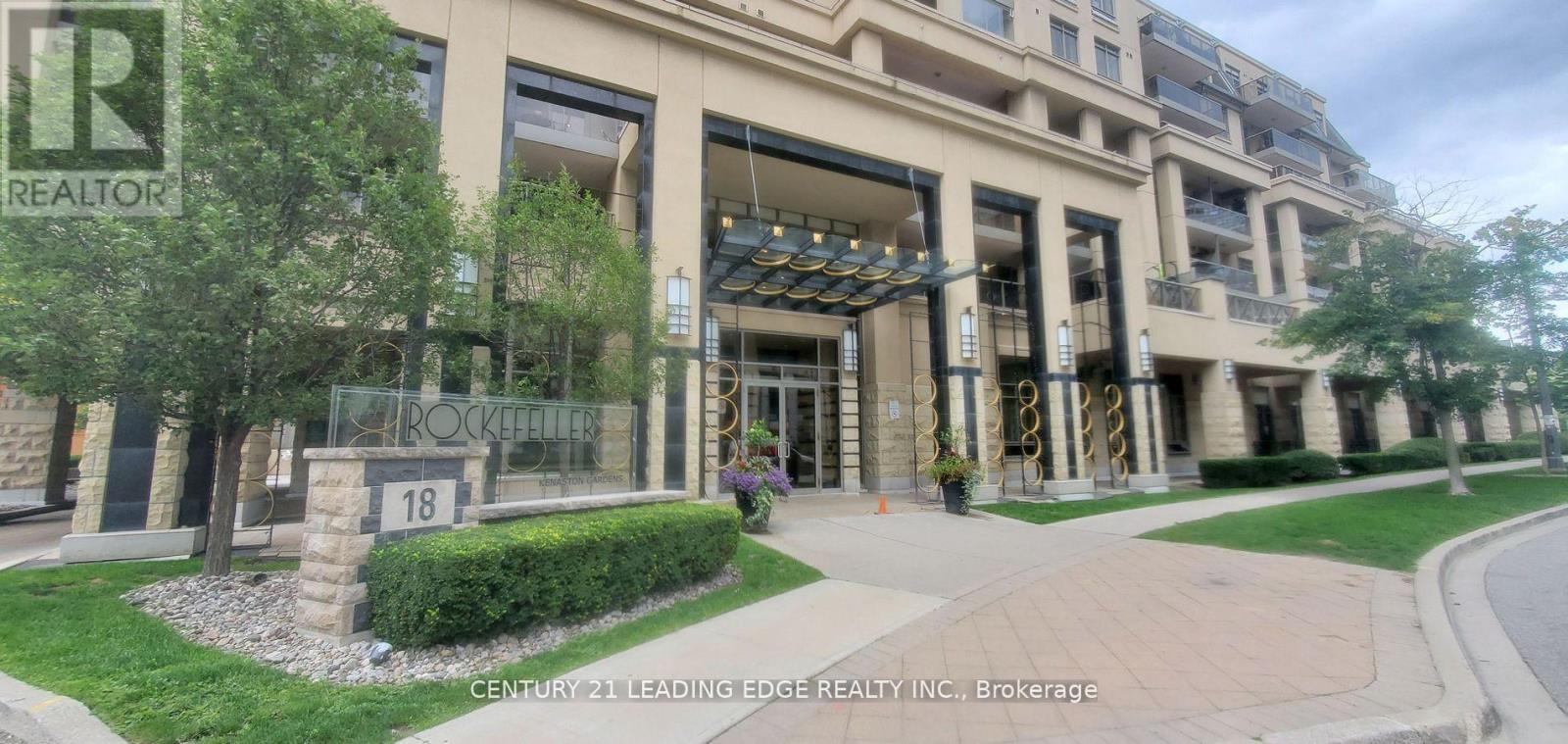212 - 18 Kenaston Gardens Toronto, Ontario M2K 1G8
2 Bedroom
2 Bathroom
700 - 799 sqft
Fireplace
Indoor Pool
Central Air Conditioning
Other
$545,999Maintenance, Water, Heat, Insurance, Parking, Common Area Maintenance
$815 Monthly
Maintenance, Water, Heat, Insurance, Parking, Common Area Maintenance
$815 MonthlyAmazing 1 Bedroom & Den With Over 200 Sq. Ft. Terrace & Built-In Murphy Bed In Den. Approx 750 Sq Ft Plus Patio Walkout, Can Use Den As Second Bedroom. S/S/ Appliances, Beautifully Designed With Many Upgrades, Steps To Bayview Village, Subway, 401 & Dvp, Includes 1 Parking Spot & Locker, Ensuite Laundry, Fantastic Amenities. (id:60365)
Property Details
| MLS® Number | C12484613 |
| Property Type | Single Family |
| Community Name | Bayview Village |
| CommunityFeatures | Pets Allowed With Restrictions |
| ParkingSpaceTotal | 1 |
| PoolType | Indoor Pool |
Building
| BathroomTotal | 2 |
| BedroomsAboveGround | 1 |
| BedroomsBelowGround | 1 |
| BedroomsTotal | 2 |
| Amenities | Security/concierge, Exercise Centre, Party Room, Sauna, Storage - Locker |
| Appliances | Dishwasher, Dryer, Stove, Washer, Refrigerator |
| BasementType | None |
| CoolingType | Central Air Conditioning |
| FireplacePresent | Yes |
| FlooringType | Hardwood |
| HeatingType | Other |
| SizeInterior | 700 - 799 Sqft |
| Type | Apartment |
Parking
| Garage |
Land
| Acreage | No |
Rooms
| Level | Type | Length | Width | Dimensions |
|---|---|---|---|---|
| Main Level | Living Room | 5.97 m | 3.02 m | 5.97 m x 3.02 m |
| Main Level | Dining Room | 5.97 m | 3.02 m | 5.97 m x 3.02 m |
| Main Level | Kitchen | 3.04 m | 2.78 m | 3.04 m x 2.78 m |
| Main Level | Primary Bedroom | 3.62 m | 3.18 m | 3.62 m x 3.18 m |
| Main Level | Den | 2.69 m | 2.64 m | 2.69 m x 2.64 m |
Nick Malakovski
Salesperson
Century 21 Leading Edge Realty Inc.
18 Wynford Drive #214
Toronto, Ontario M3C 3S2
18 Wynford Drive #214
Toronto, Ontario M3C 3S2
































