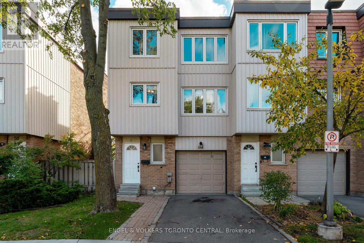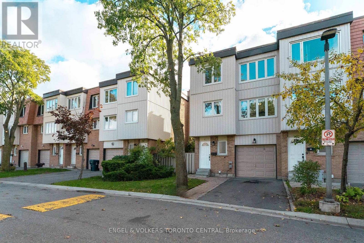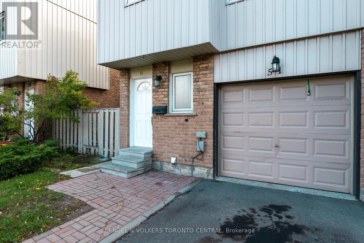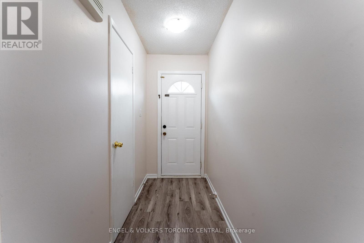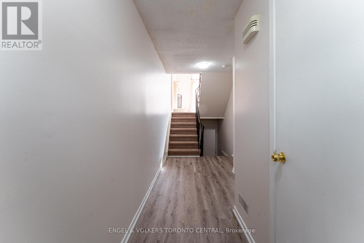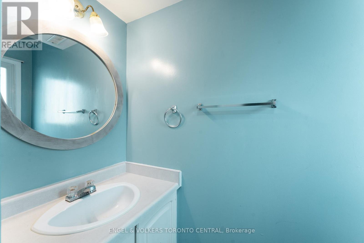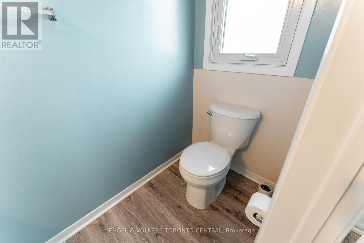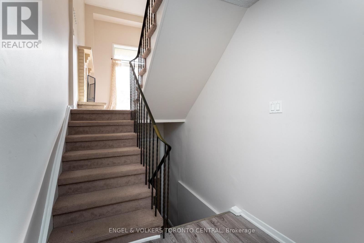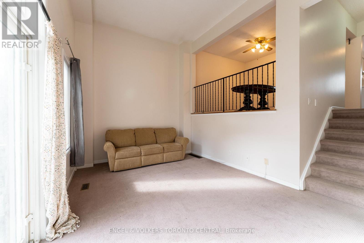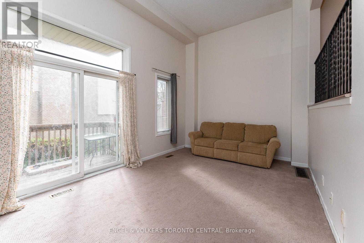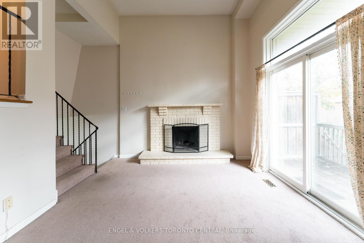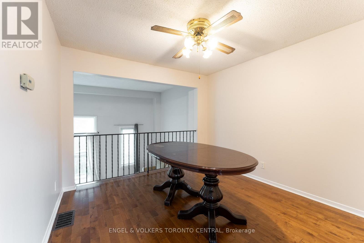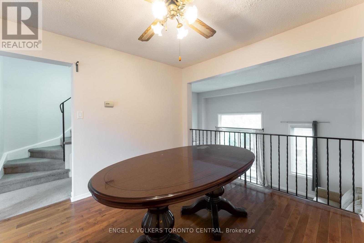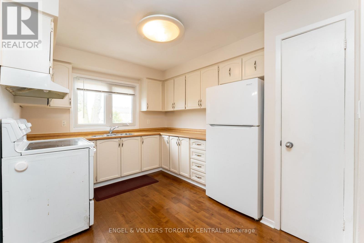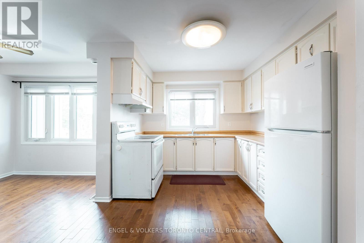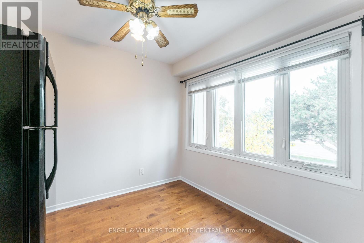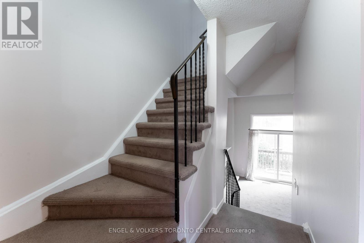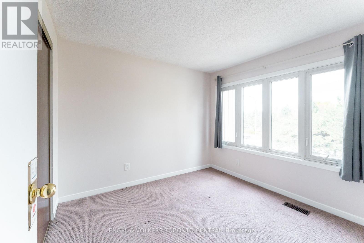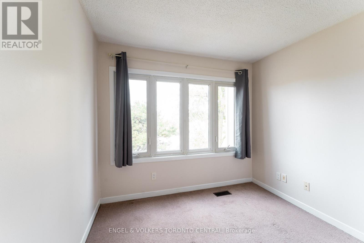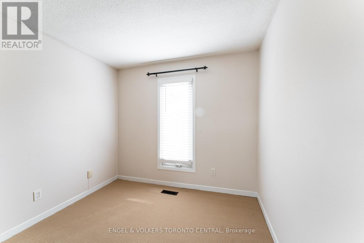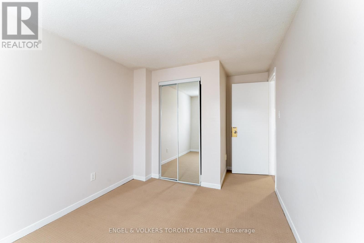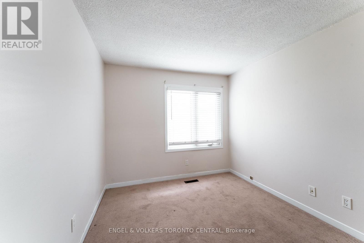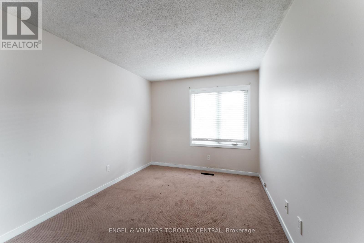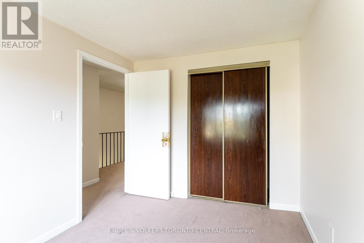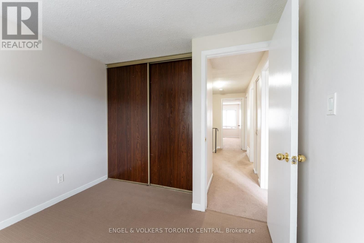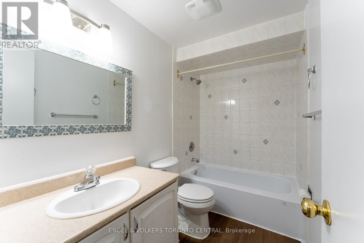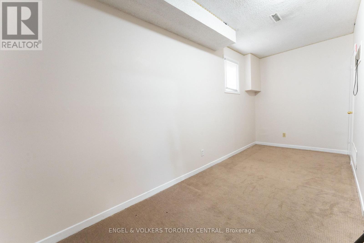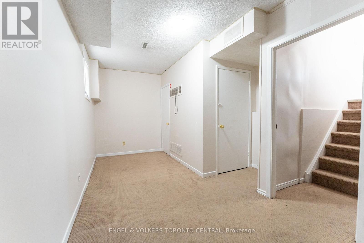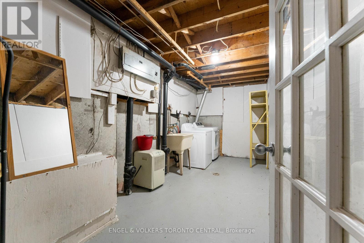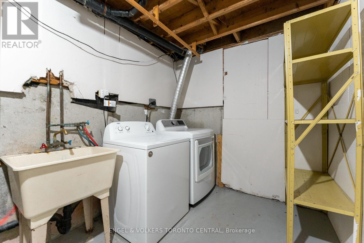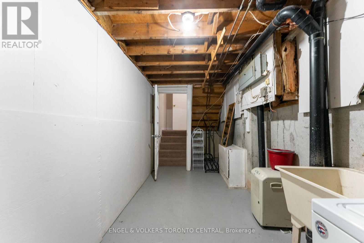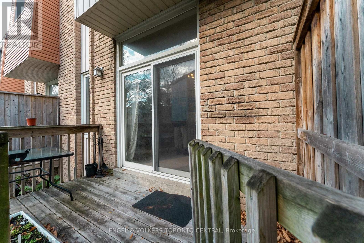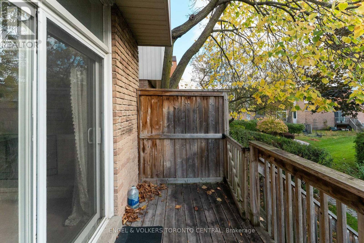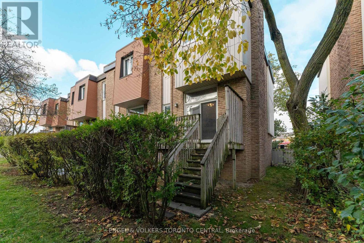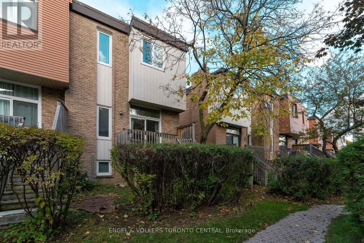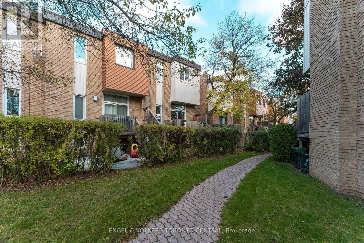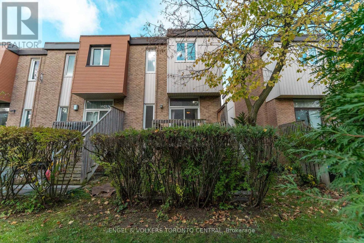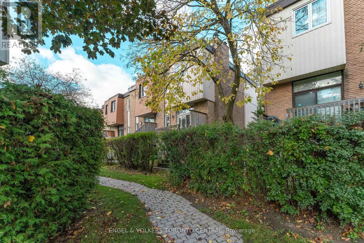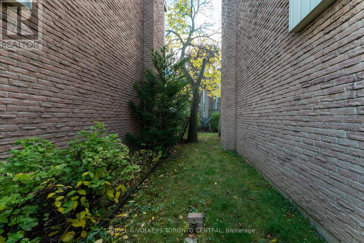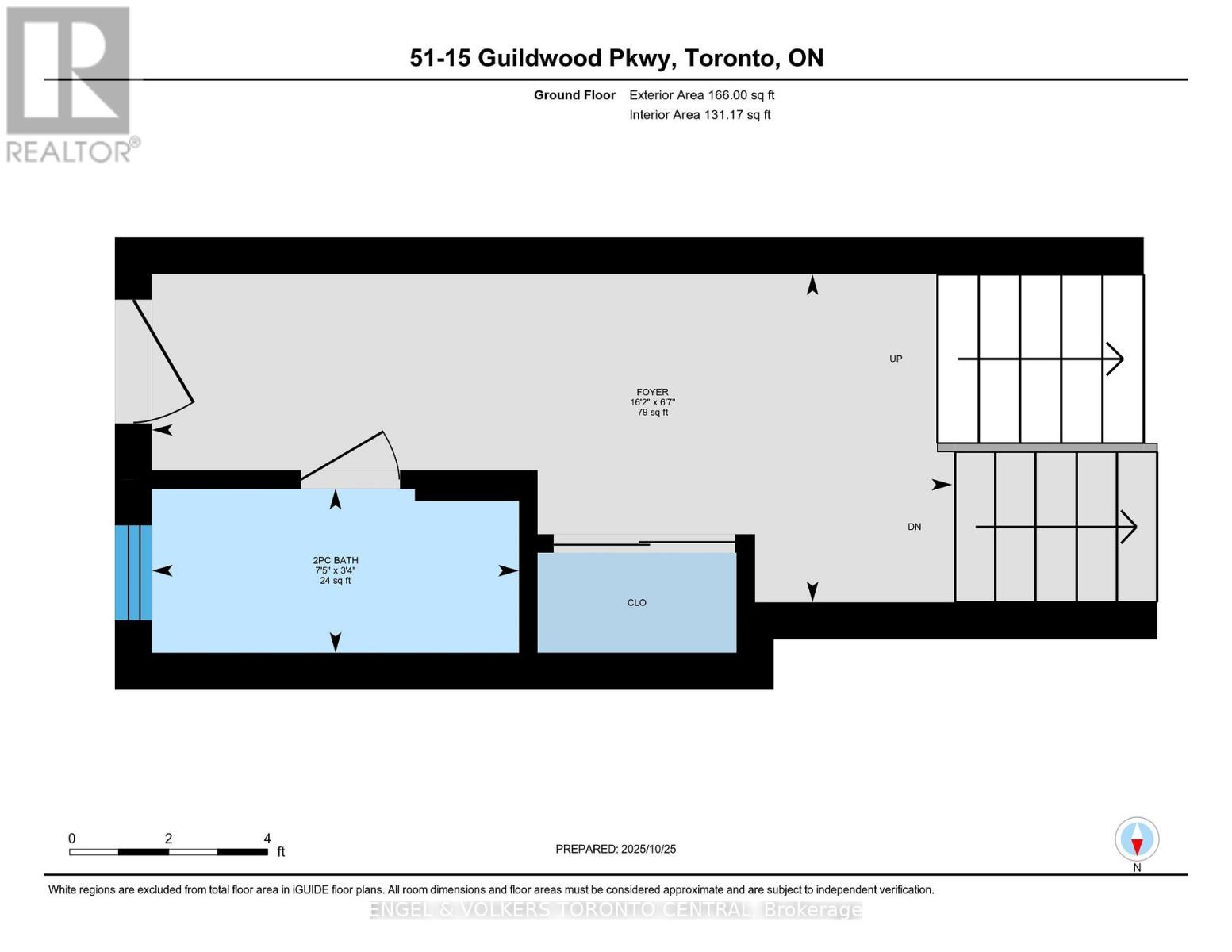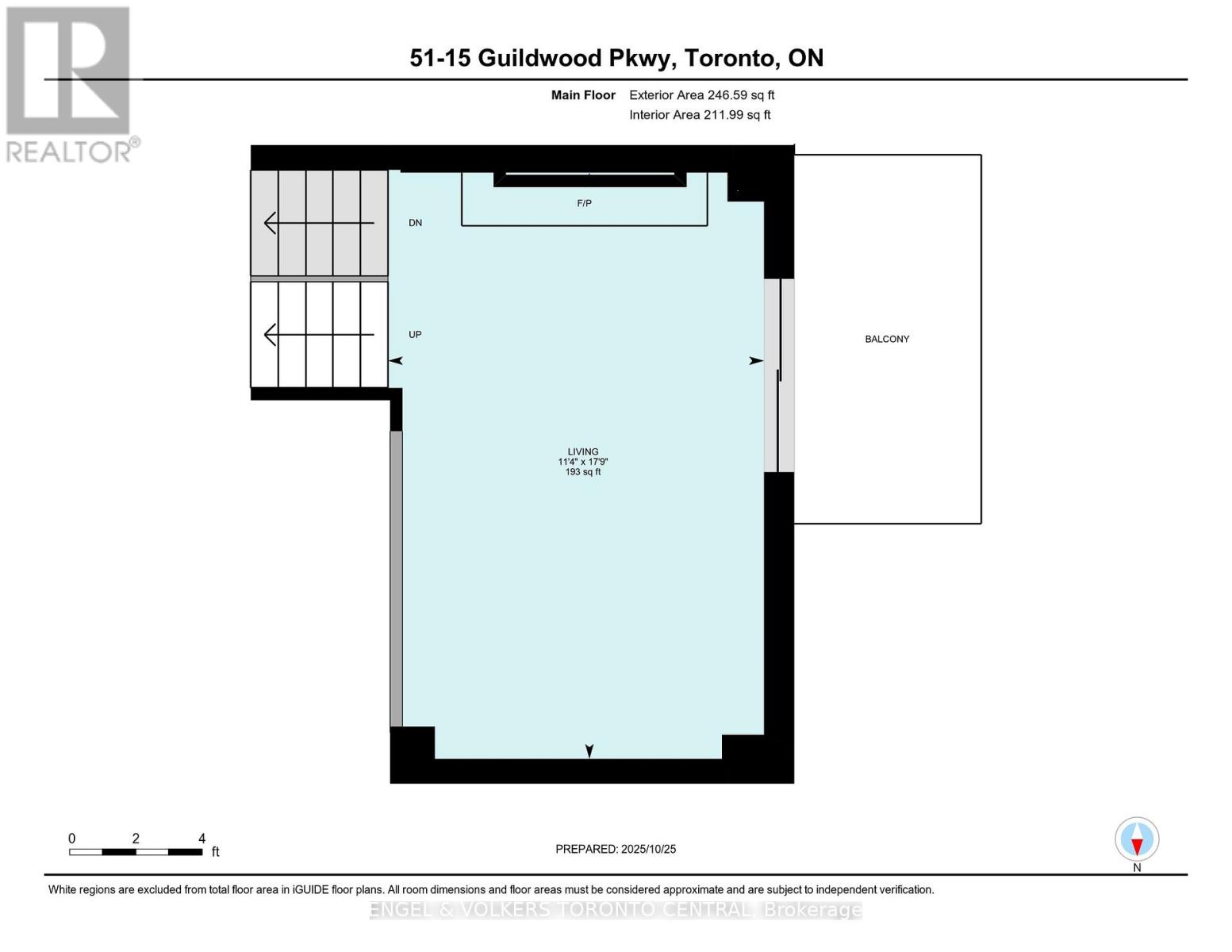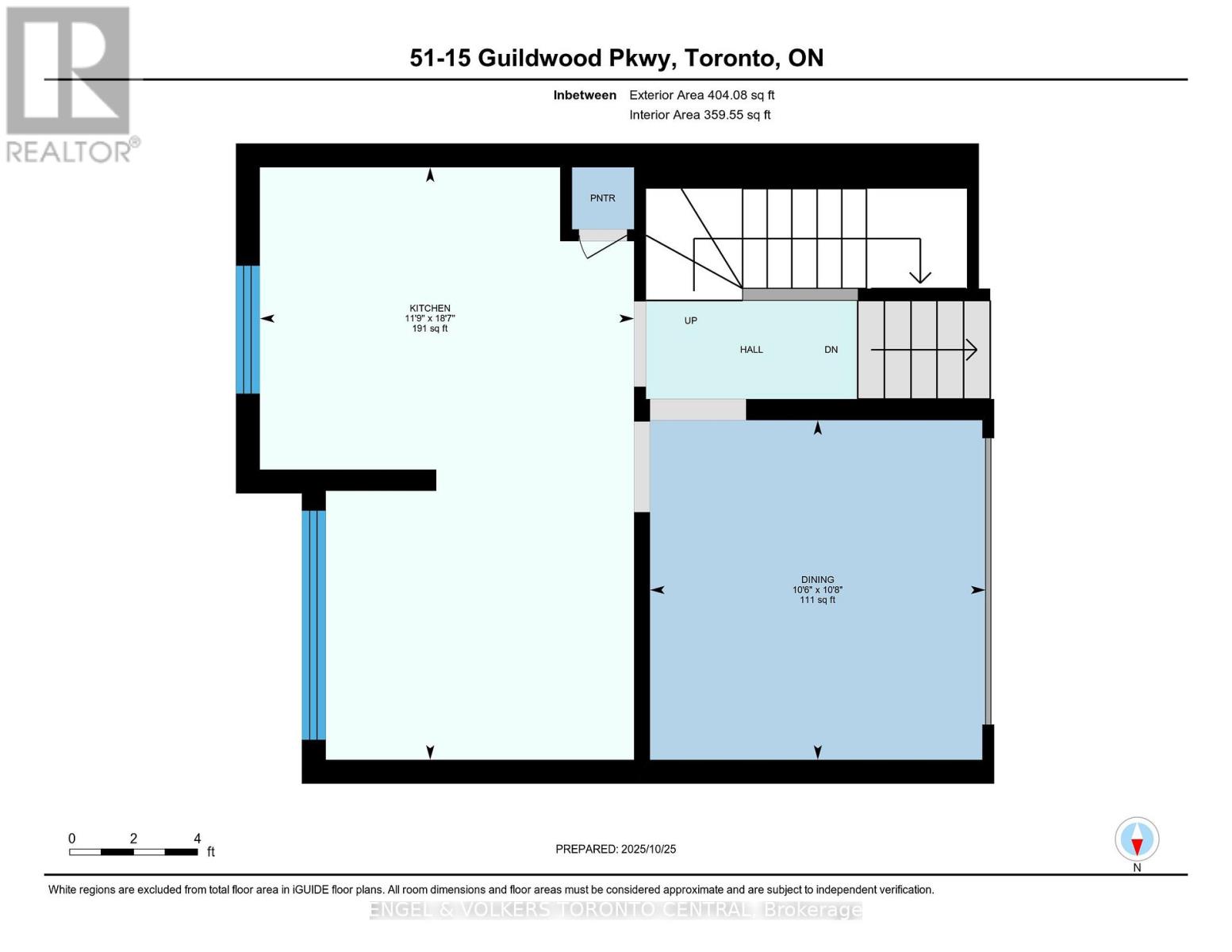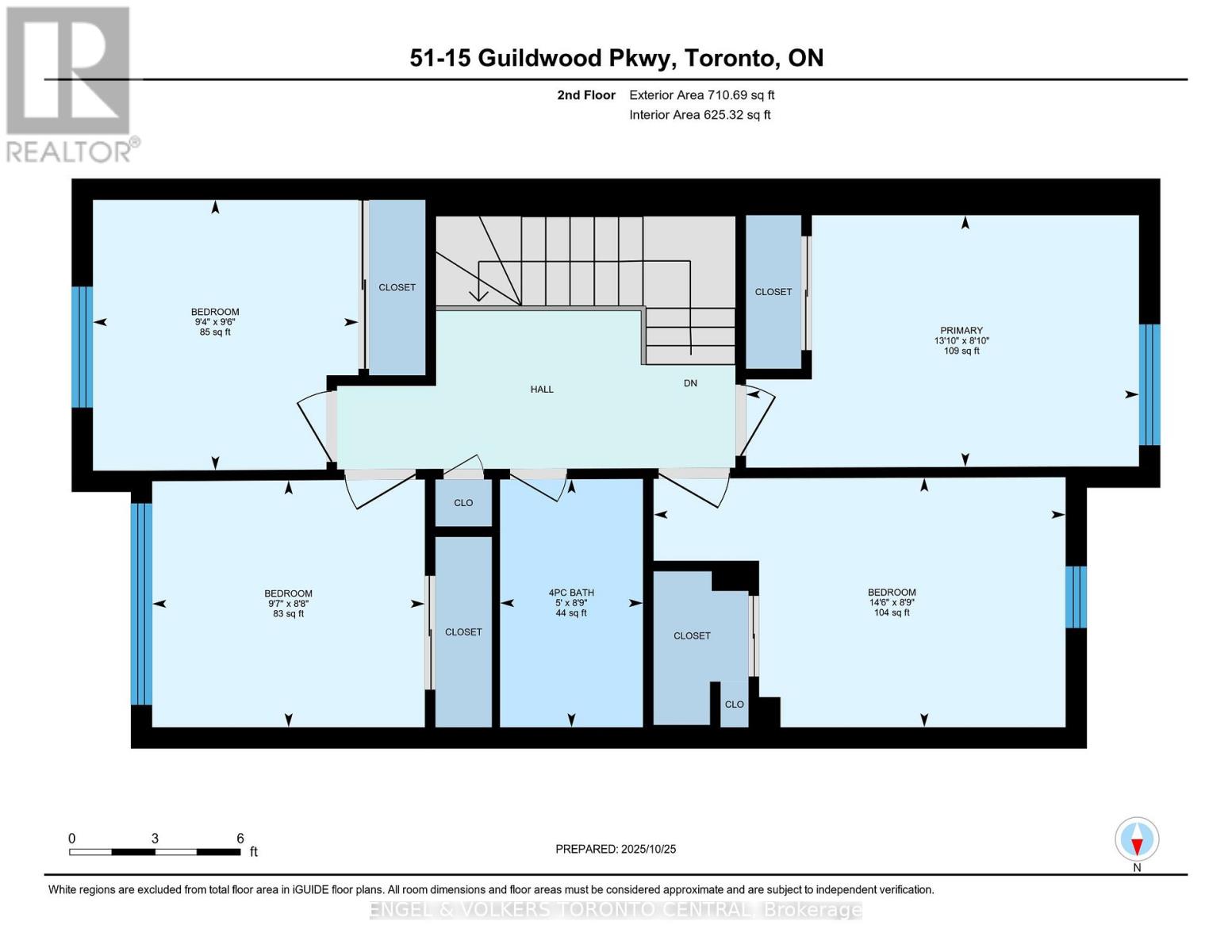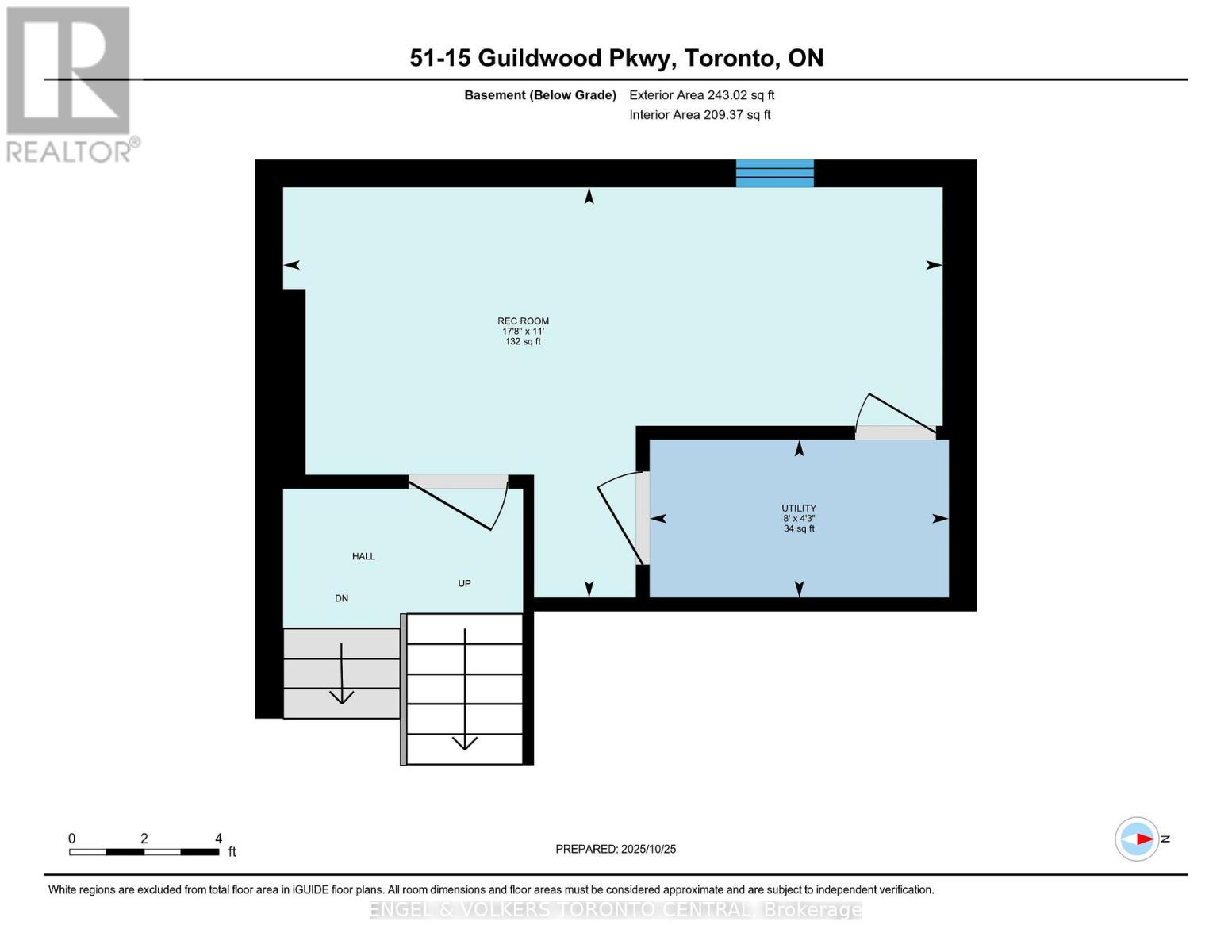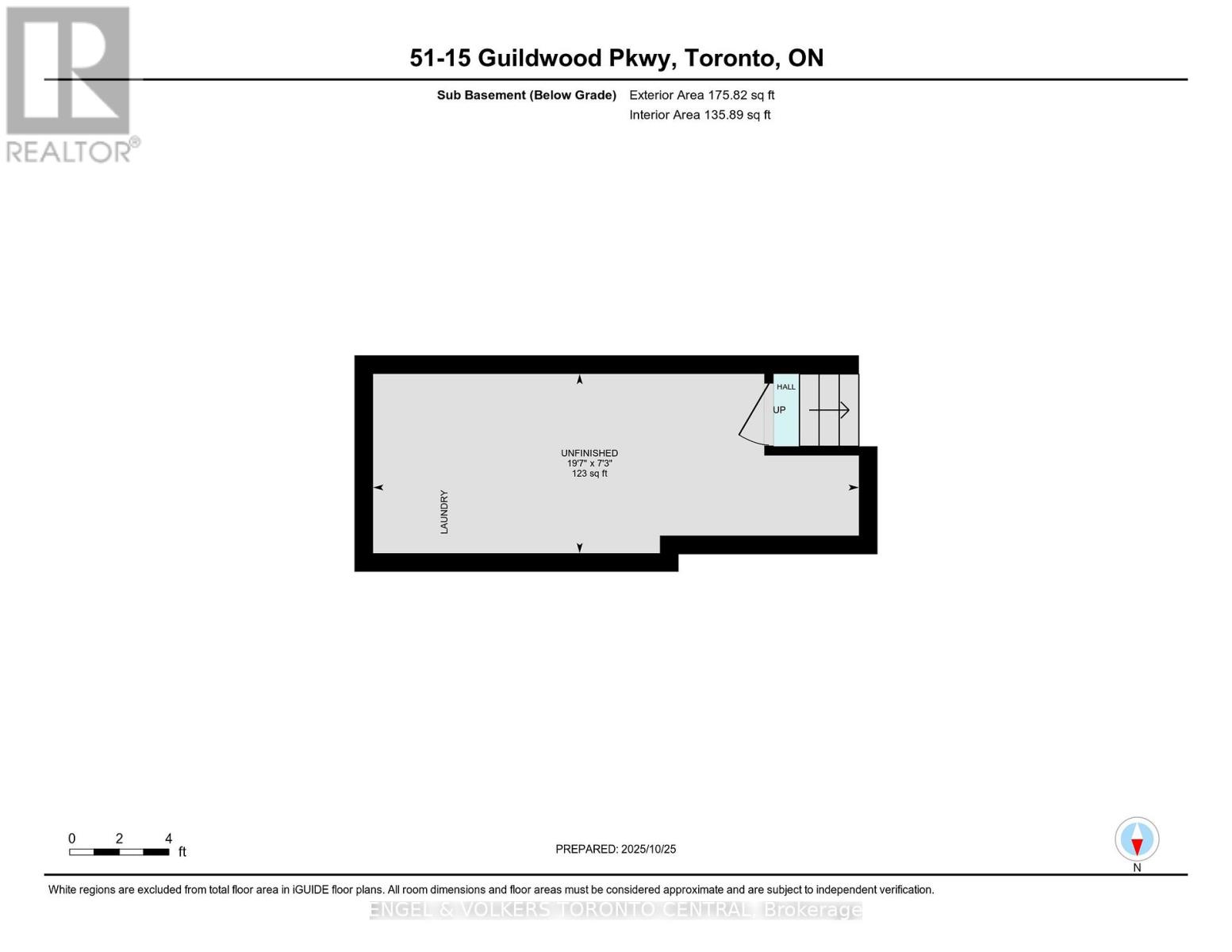51 - 15 Guildwood Parkway Toronto, Ontario M1E 4Y8
4 Bedroom
2 Bathroom
1200 - 1399 sqft
Multi-Level
Fireplace
None
Forced Air
$649,000Maintenance, Insurance, Parking, Common Area Maintenance
$570 Monthly
Maintenance, Insurance, Parking, Common Area Maintenance
$570 MonthlyFirst Time Offered for Sale! Freshly Painted. (id:60365)
Property Details
| MLS® Number | E12484782 |
| Property Type | Single Family |
| Community Name | Guildwood |
| CommunityFeatures | Pets Allowed With Restrictions |
| Features | Balcony |
| ParkingSpaceTotal | 2 |
| Structure | Deck |
Building
| BathroomTotal | 2 |
| BedroomsAboveGround | 4 |
| BedroomsTotal | 4 |
| Amenities | Separate Electricity Meters |
| Appliances | Water Heater, Blinds, Dryer, Stove, Washer, Refrigerator |
| ArchitecturalStyle | Multi-level |
| BasementDevelopment | Finished |
| BasementType | N/a (finished) |
| CoolingType | None |
| ExteriorFinish | Brick, Vinyl Siding |
| FireplacePresent | Yes |
| FlooringType | Vinyl, Carpeted, Concrete, Hardwood |
| HalfBathTotal | 1 |
| HeatingFuel | Natural Gas |
| HeatingType | Forced Air |
| SizeInterior | 1200 - 1399 Sqft |
| Type | Row / Townhouse |
Parking
| Garage |
Land
| Acreage | No |
| ZoningDescription | Residential |
Rooms
| Level | Type | Length | Width | Dimensions |
|---|---|---|---|---|
| Basement | Recreational, Games Room | 17.7 m | 11 m | 17.7 m x 11 m |
| Main Level | Living Room | 17.7 m | 11.4 m | 17.7 m x 11.4 m |
| Sub-basement | Laundry Room | 19.6 m | 7.2 m | 19.6 m x 7.2 m |
| Upper Level | Bathroom | 8.7 m | 5 m | 8.7 m x 5 m |
| Upper Level | Bedroom | 13.8 m | 8.8 m | 13.8 m x 8.8 m |
| Upper Level | Bedroom 2 | 9.6 m | 8.7 m | 9.6 m x 8.7 m |
| Upper Level | Bedroom 3 | 14.5 m | 8.8 m | 14.5 m x 8.8 m |
| Upper Level | Bedroom 4 | 9.5 m | 9.3 m | 9.5 m x 9.3 m |
| Ground Level | Foyer | 16.2 m | 6.6 m | 16.2 m x 6.6 m |
| Ground Level | Bathroom | 7.4 m | 3.3 m | 7.4 m x 3.3 m |
| In Between | Dining Room | 10.6 m | 10.5 m | 10.6 m x 10.5 m |
| In Between | Kitchen | 18.5 m | 11.7 m | 18.5 m x 11.7 m |
| In Between | Den | Measurements not available |
https://www.realtor.ca/real-estate/29037879/51-15-guildwood-parkway-toronto-guildwood-guildwood
Jacqueline Tai
Broker
Engel & Volkers Toronto Central
85 The Donway W #t001
Toronto, Ontario M3C 0L9
85 The Donway W #t001
Toronto, Ontario M3C 0L9

