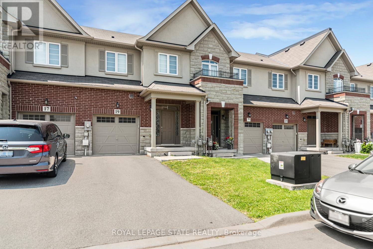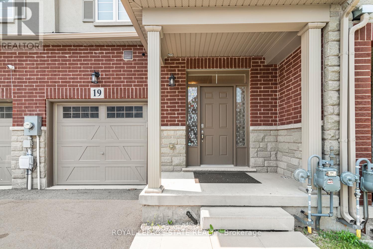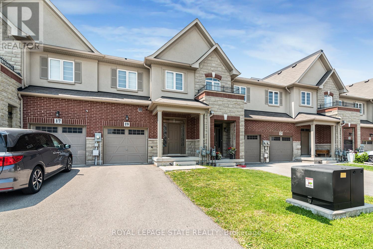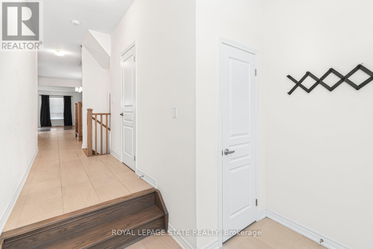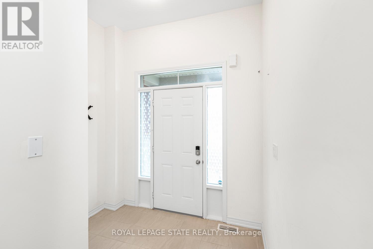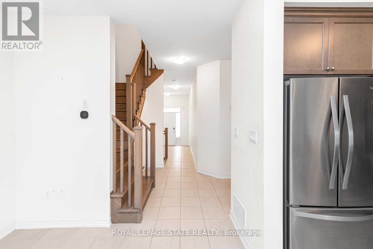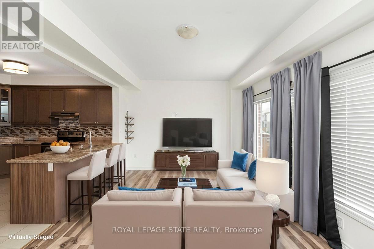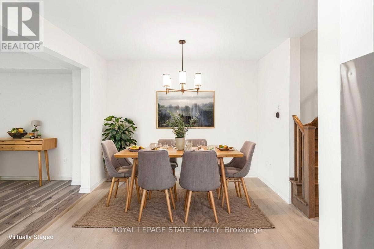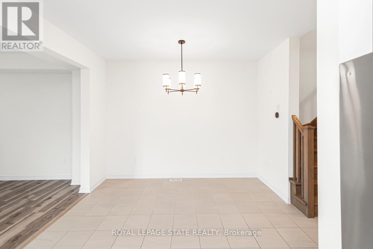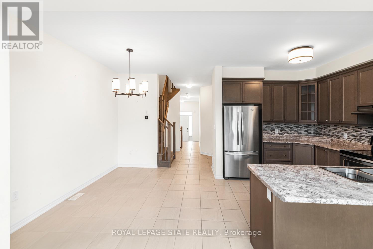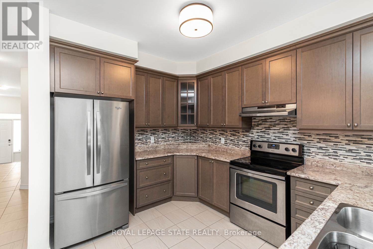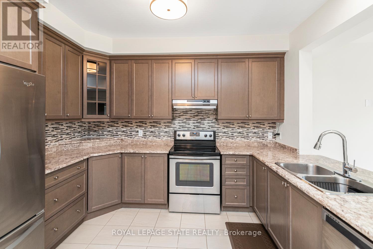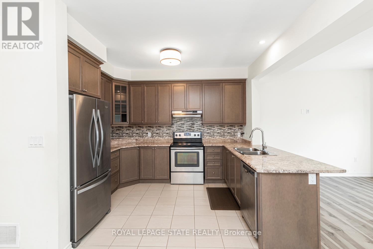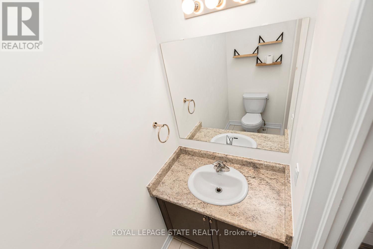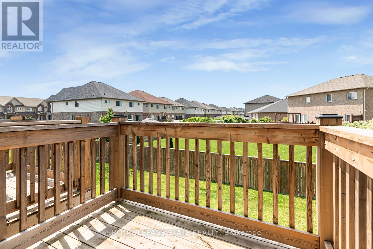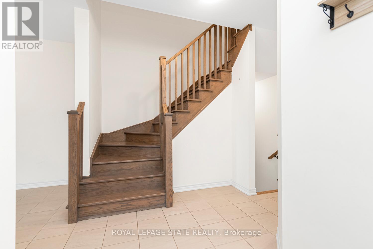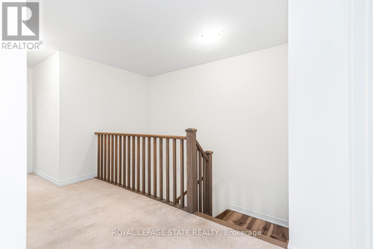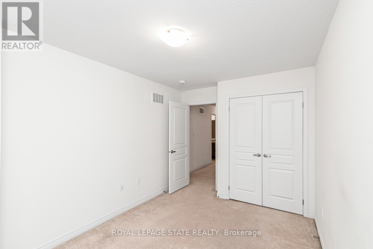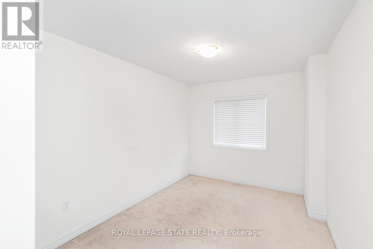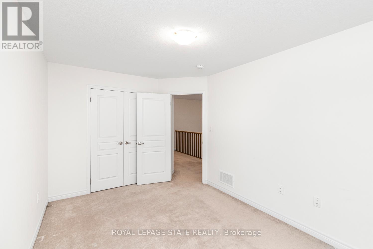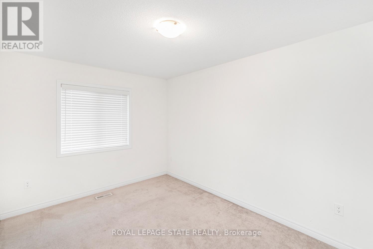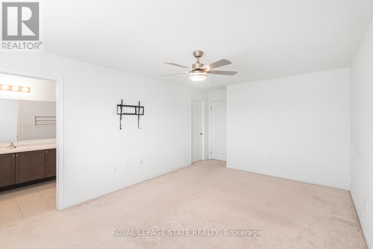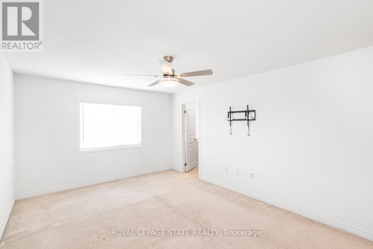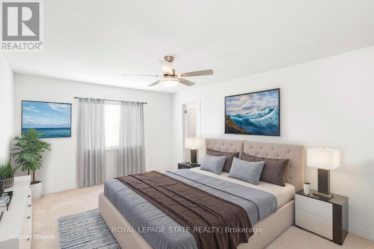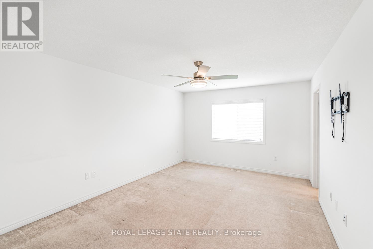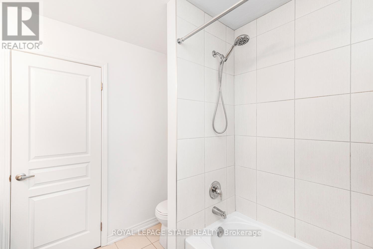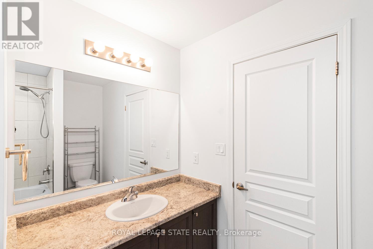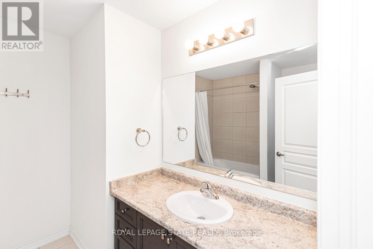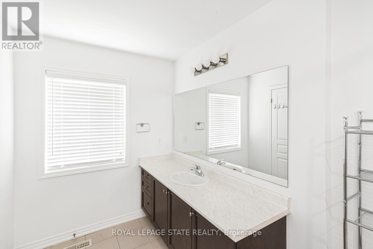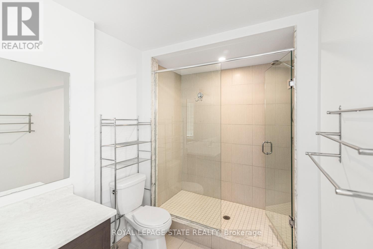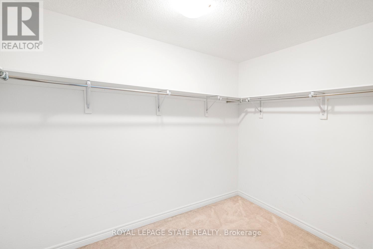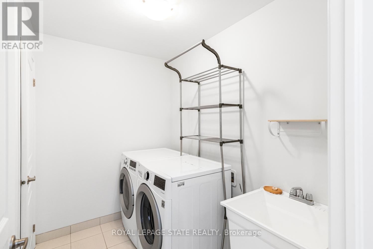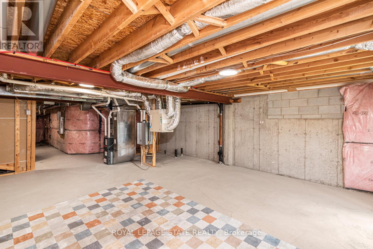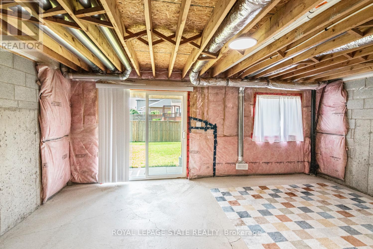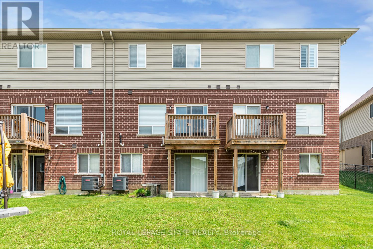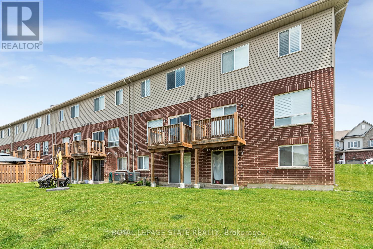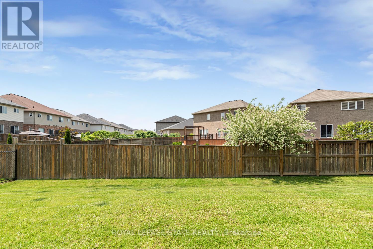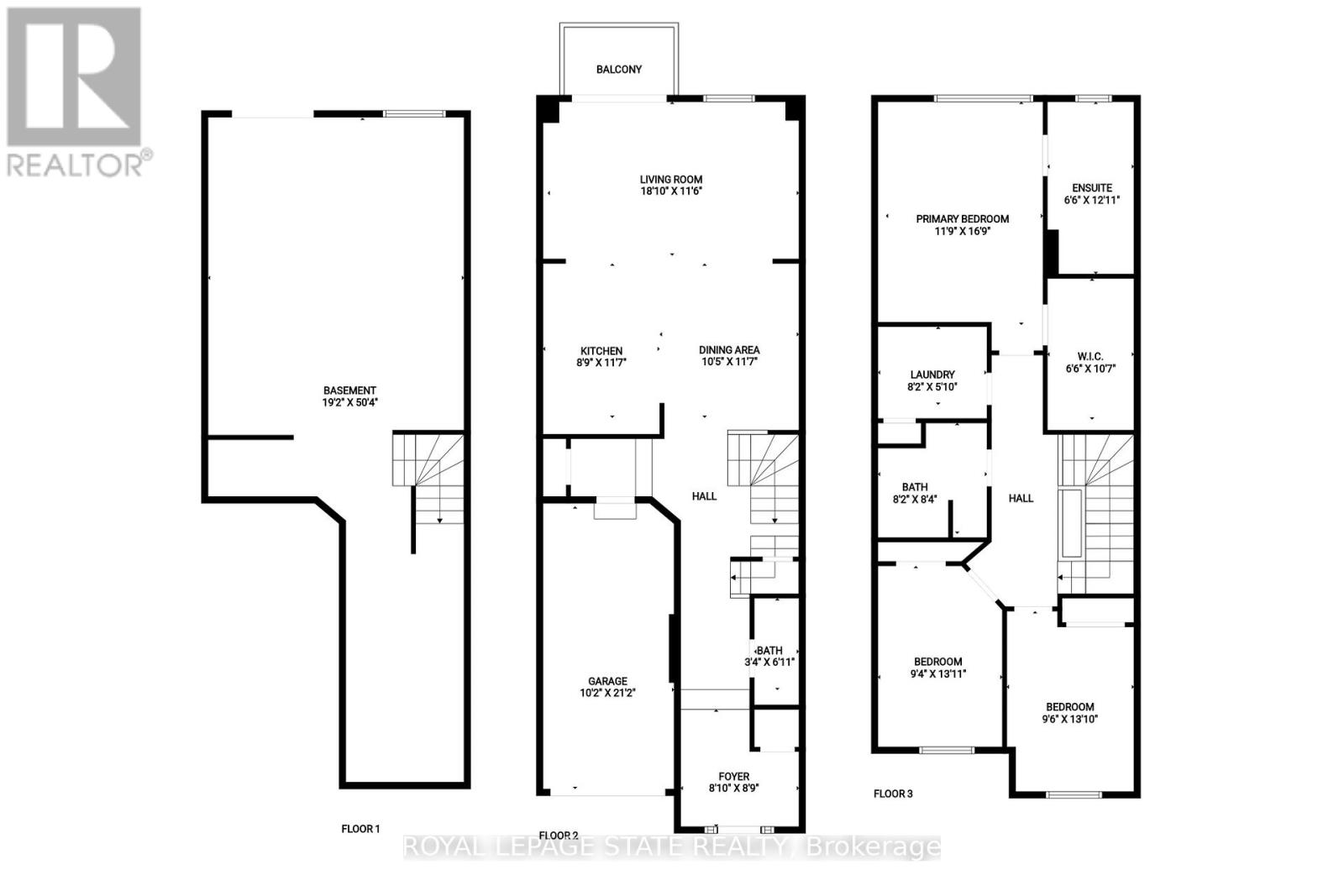19 Bradbury Road Hamilton, Ontario L8L 0L1
$731,000
Welcome to this elegant freehold 3-bedroom home in one of the most sought-after area of Stoney Creek! This well-maintained and cozy 1840 sq ft home offers a spacious and functional layout perfect for families or first-time buyers. The bright kitchen opens into the dining and living area, creating a seamless flow throughout. Upstairs offer three comfortable bedrooms and convenient bedroom-level laundry. The walk-out basement provides excellent potential for a recreation room, home office, or in-law suite. Ideally located close to major highways, shopping, parks, and top-rated schools, this property offers both comfort and convenience. Don't miss the opportunity to own this charming home offering a perfect blend of lifestyle and value! (id:60365)
Property Details
| MLS® Number | X12484762 |
| Property Type | Single Family |
| Community Name | Stoney Creek |
| EquipmentType | Water Heater |
| Features | Flat Site |
| ParkingSpaceTotal | 2 |
| RentalEquipmentType | Water Heater |
Building
| BathroomTotal | 3 |
| BedroomsAboveGround | 3 |
| BedroomsTotal | 3 |
| Age | 6 To 15 Years |
| Appliances | Water Heater, Water Meter, Dishwasher, Dryer, Hood Fan, Stove, Washer, Refrigerator |
| BasementDevelopment | Unfinished |
| BasementFeatures | Walk Out |
| BasementType | Full, N/a (unfinished), N/a |
| ConstructionStyleAttachment | Attached |
| CoolingType | Central Air Conditioning |
| ExteriorFinish | Brick, Stone |
| FoundationType | Block, Poured Concrete |
| HalfBathTotal | 1 |
| HeatingFuel | Natural Gas |
| HeatingType | Forced Air |
| StoriesTotal | 2 |
| SizeInterior | 1500 - 2000 Sqft |
| Type | Row / Townhouse |
| UtilityWater | Municipal Water |
Parking
| Attached Garage | |
| Garage |
Land
| Acreage | No |
| Sewer | Sanitary Sewer |
| SizeDepth | 108 Ft ,7 In |
| SizeFrontage | 19 Ft ,8 In |
| SizeIrregular | 19.7 X 108.6 Ft |
| SizeTotalText | 19.7 X 108.6 Ft|under 1/2 Acre |
Rooms
| Level | Type | Length | Width | Dimensions |
|---|---|---|---|---|
| Second Level | Bedroom | 5.11 m | 3.58 m | 5.11 m x 3.58 m |
| Second Level | Bedroom 2 | 4.24 m | 2.84 m | 4.24 m x 2.84 m |
| Second Level | Bedroom 3 | 4.22 m | 2.9 m | 4.22 m x 2.9 m |
| Second Level | Bathroom | 3.94 m | 1.98 m | 3.94 m x 1.98 m |
| Second Level | Bathroom | 2.49 m | 2.54 m | 2.49 m x 2.54 m |
| Second Level | Laundry Room | 2.49 m | 1.78 m | 2.49 m x 1.78 m |
| Lower Level | Utility Room | 15.34 m | 2.84 m | 15.34 m x 2.84 m |
| Main Level | Living Room | 5.74 m | 3.51 m | 5.74 m x 3.51 m |
| Main Level | Kitchen | 3.53 m | 2.67 m | 3.53 m x 2.67 m |
| Main Level | Dining Room | 3.53 m | 3.18 m | 3.53 m x 3.18 m |
| Main Level | Bathroom | 2.11 m | 1.02 m | 2.11 m x 1.02 m |
Utilities
| Cable | Installed |
| Electricity | Installed |
| Sewer | Installed |
https://www.realtor.ca/real-estate/29038111/19-bradbury-road-hamilton-stoney-creek-stoney-creek
Reet Grewal-Gill
Broker
1122 Wilson St West #200
Ancaster, Ontario L9G 3K9


