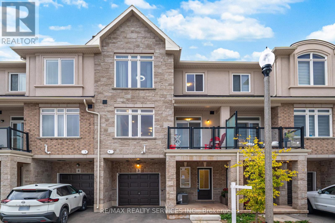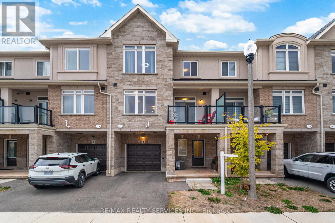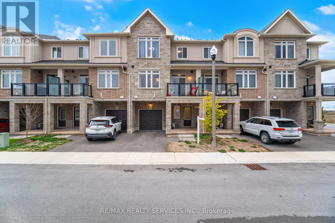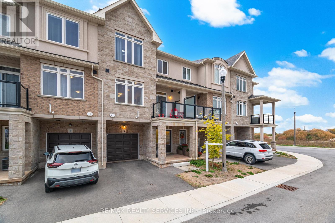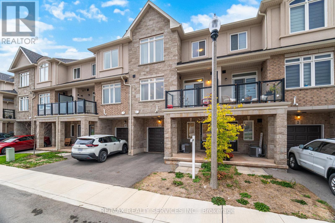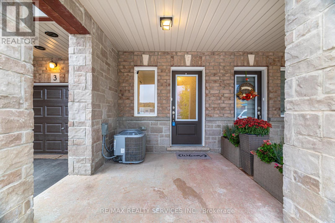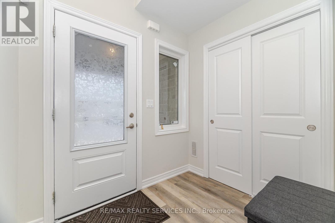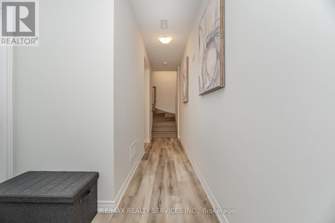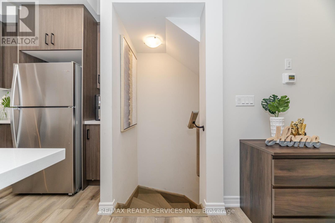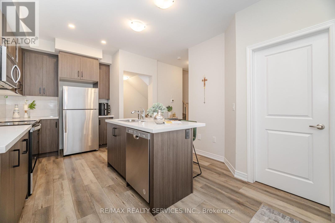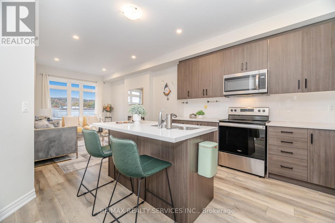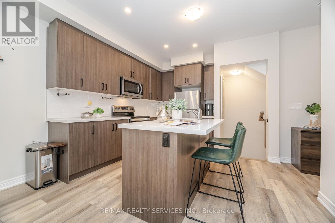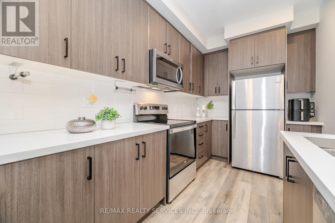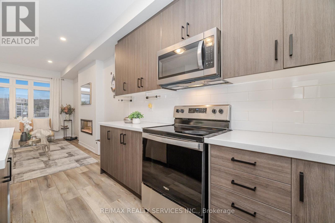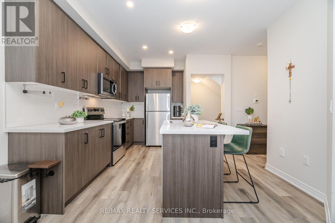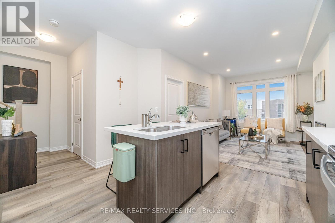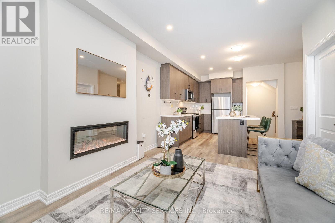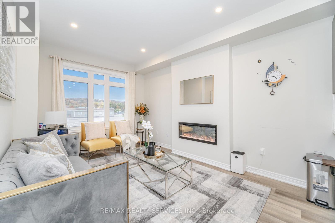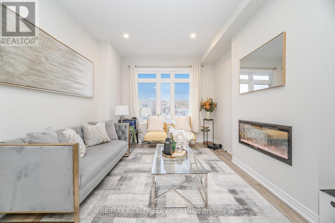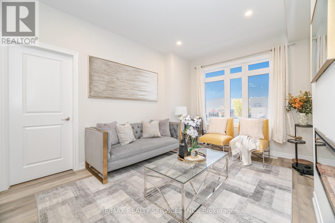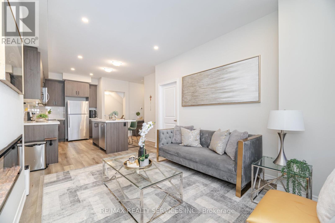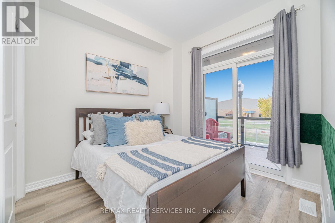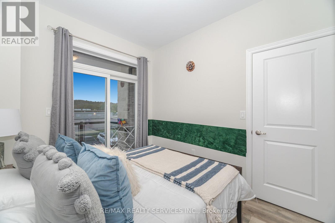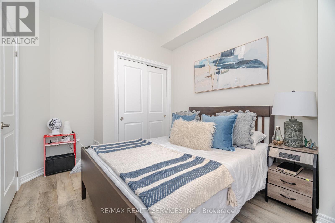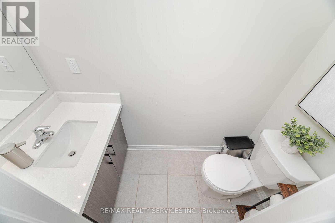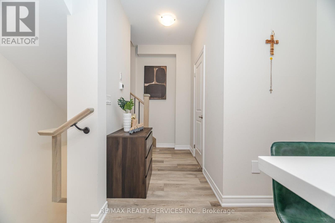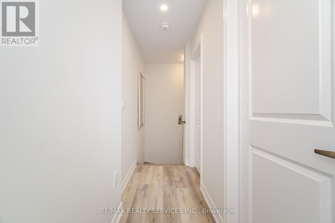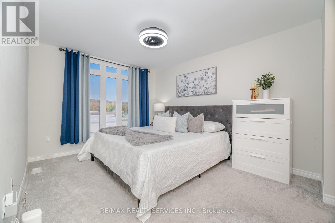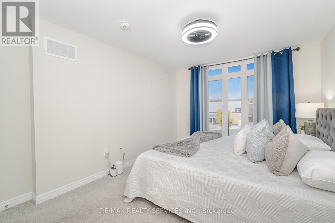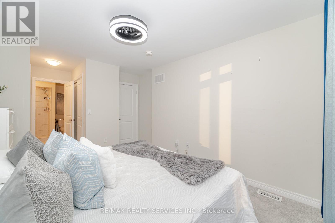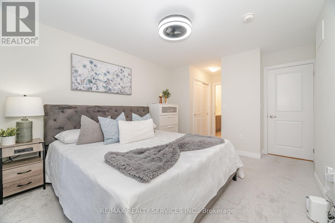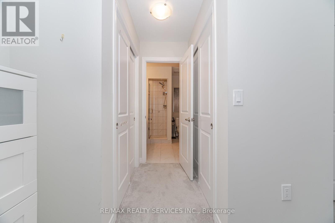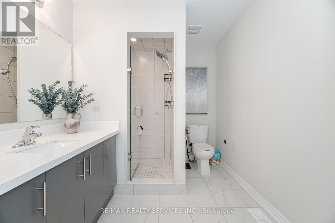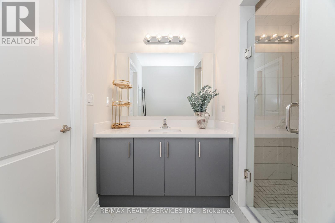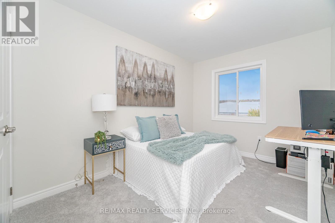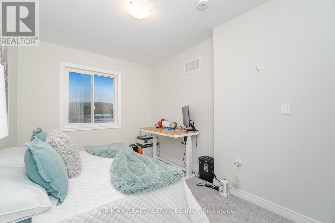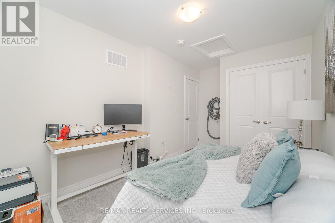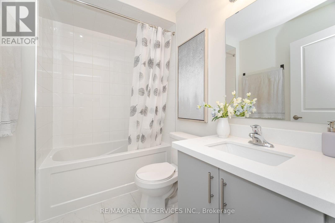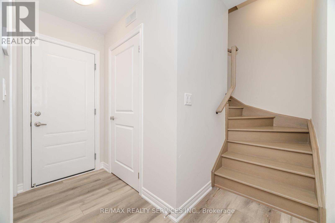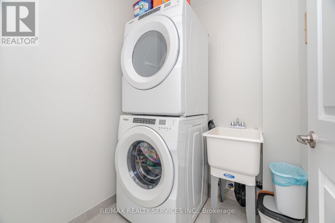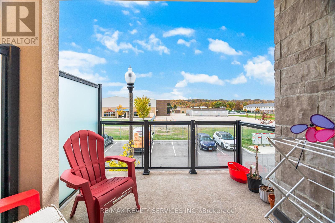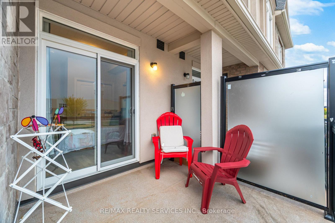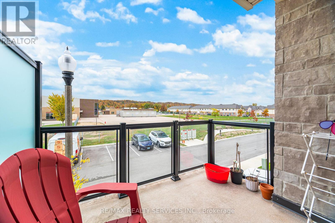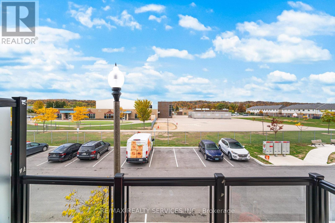3 - 40 Zinfandel Drive Hamilton, Ontario L8E 0L1
$689,000Maintenance, Parking, Common Area Maintenance, Insurance
$162 Monthly
Maintenance, Parking, Common Area Maintenance, Insurance
$162 MonthlyModern living at its best! This stylish 3-bed, 3-bath townhome by DiCenzo Homes offers a functional layout with designer touches throughout. Enjoy a bright open-concept main floor with quartz countertops, upgraded kitchen cabinetry, a cozy fireplace, and vinyl plank flooring. One bedroom on the main floor offers great flexibility. The spacious primary bedroom features his & hers closets and a private 3-pc ensuite. Central vacuum system included. Convenient parking with a 1 car garage plus 1 spot on driveway. Move-in ready and perfect for families, professionals, or investors! Enjoy breathtaking views of the Niagara Escarpment from the comfort of your home, with the convenience of nearby highways, schools, parks, waterfront, trails, and shopping amenities! (id:60365)
Property Details
| MLS® Number | X12484763 |
| Property Type | Single Family |
| Community Name | Stoney Creek |
| CommunityFeatures | Pets Allowed With Restrictions |
| EquipmentType | Hrv, Water Heater |
| Features | Balcony |
| ParkingSpaceTotal | 2 |
| RentalEquipmentType | Hrv, Water Heater |
Building
| BathroomTotal | 3 |
| BedroomsAboveGround | 3 |
| BedroomsTotal | 3 |
| Appliances | Water Heater, Central Vacuum, Dishwasher, Dryer, Microwave, Stove, Washer, Refrigerator |
| BasementType | None |
| CoolingType | Central Air Conditioning |
| ExteriorFinish | Brick, Stucco |
| HalfBathTotal | 1 |
| HeatingFuel | Natural Gas |
| HeatingType | Forced Air |
| StoriesTotal | 3 |
| SizeInterior | 1200 - 1399 Sqft |
| Type | Row / Townhouse |
Parking
| Garage |
Land
| Acreage | No |
Rooms
| Level | Type | Length | Width | Dimensions |
|---|---|---|---|---|
| Second Level | Living Room | 3.28 m | 4.88 m | 3.28 m x 4.88 m |
| Second Level | Dining Room | 3.28 m | 4.88 m | 3.28 m x 4.88 m |
| Second Level | Kitchen | 2.44 m | 3.56 m | 2.44 m x 3.56 m |
| Second Level | Bedroom 2 | 2.67 m | 3.45 m | 2.67 m x 3.45 m |
| Third Level | Primary Bedroom | 3.25 m | 3.96 m | 3.25 m x 3.96 m |
| Third Level | Bedroom 3 | 2.67 m | 3.58 m | 2.67 m x 3.58 m |
https://www.realtor.ca/real-estate/29038112/3-40-zinfandel-drive-hamilton-stoney-creek-stoney-creek
Sonijya Raj
Broker
295 Queen Street East
Brampton, Ontario L6W 3R1

