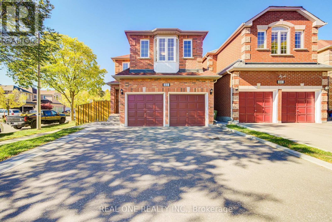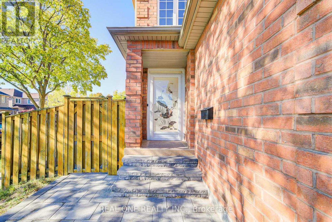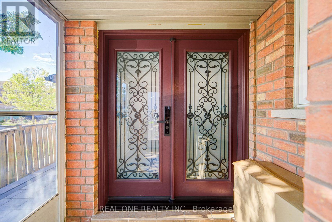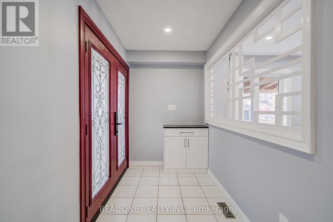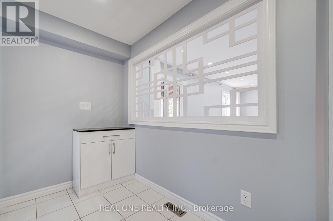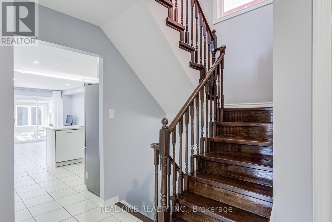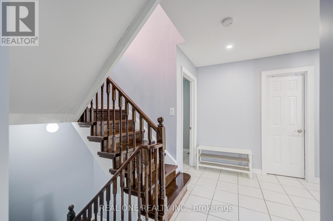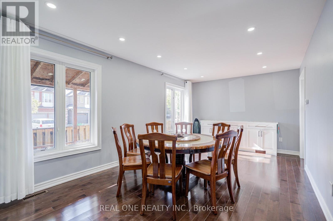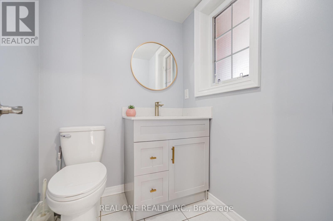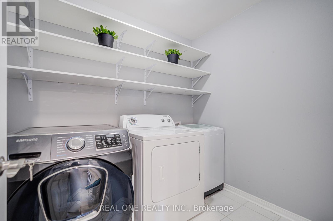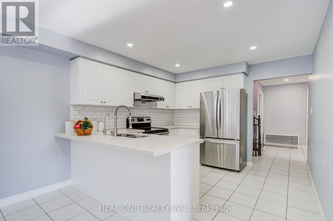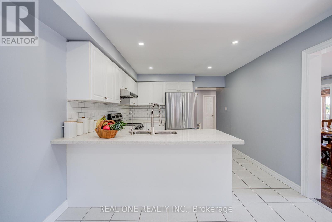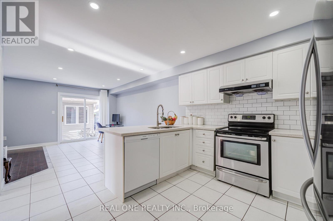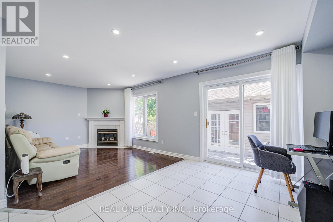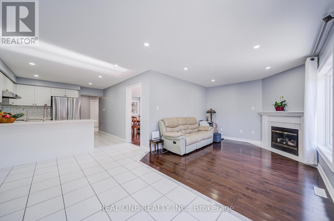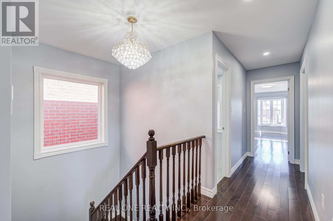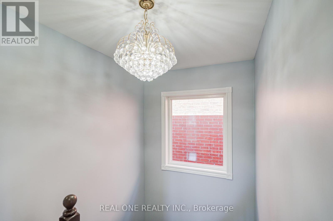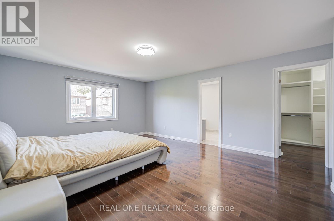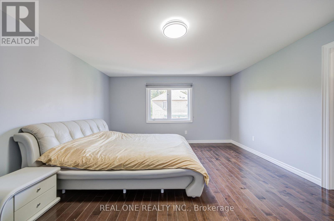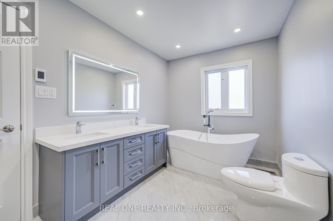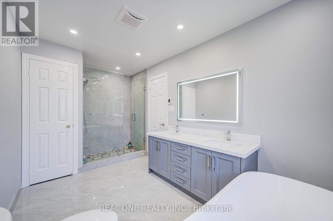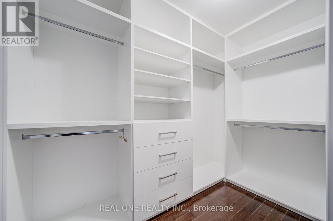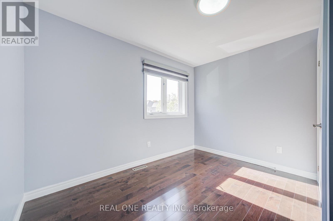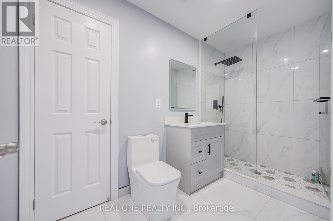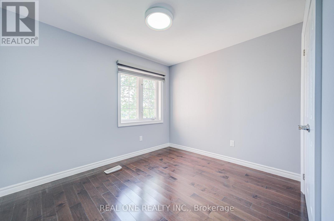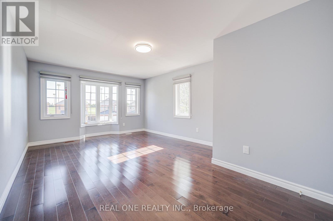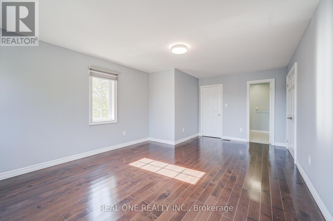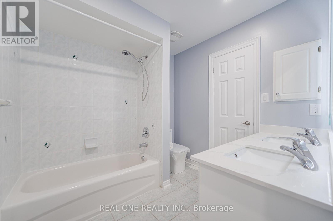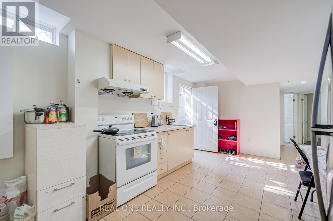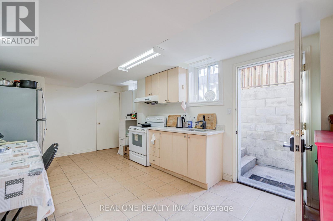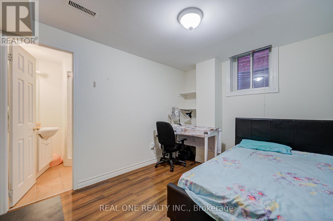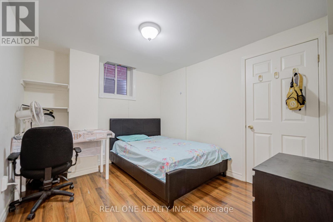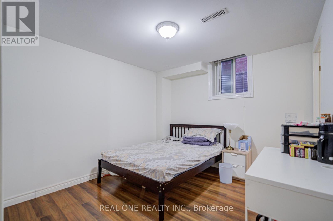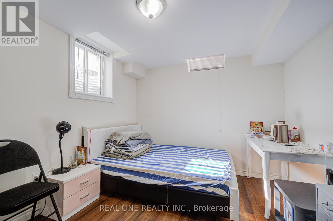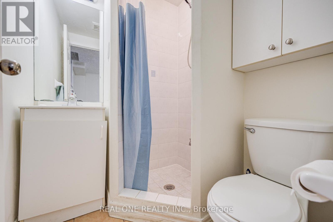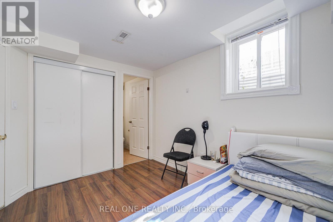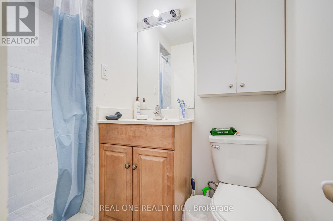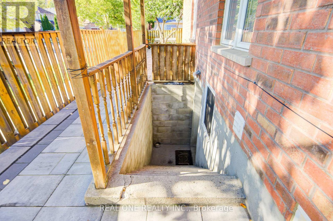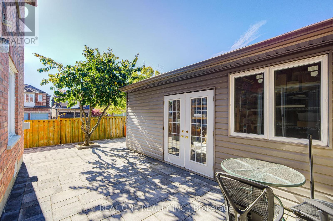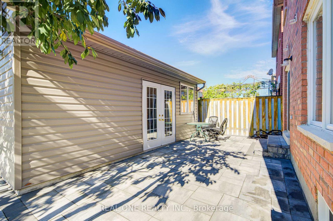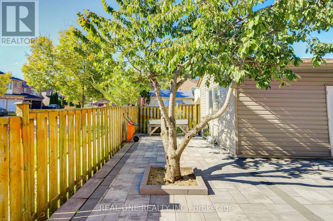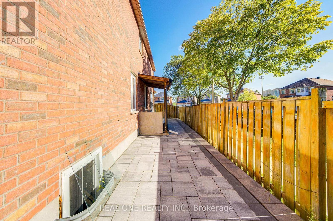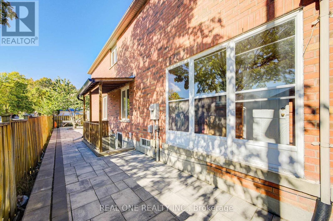118 Shepton Way Toronto, Ontario M1V 5N5
7 Bedroom
7 Bathroom
2000 - 2500 sqft
Fireplace
Central Air Conditioning
Forced Air
$1,090,000
Highly Sought After Kennedy & Steele Location, 4+3Br & 7 Bath, 2 Ensuite & 2 Semi-Ensuite Br On 2nd Floor, Full Bath On The Main Floor, Finished Bsmt W/Sep Ent W 3 Ensuite Br. Double Door Entrance, Corner Unit, Bright, Freshly Painted, Quartz Countertop, Wood Stairs, Hardwood Flooring Thru-Out, Pot Lights. Short Cut To Kennedy Rd, Close To All Amenities, Public Transit, Top Ranked Public School(Kennedy Public School), Pacific Mall, Highway 404&401. (id:60365)
Property Details
| MLS® Number | E12484819 |
| Property Type | Single Family |
| Community Name | Steeles |
| AmenitiesNearBy | Schools, Public Transit, Park |
| EquipmentType | Water Heater |
| Features | Carpet Free |
| ParkingSpaceTotal | 5 |
| RentalEquipmentType | Water Heater |
| Structure | Porch |
Building
| BathroomTotal | 7 |
| BedroomsAboveGround | 4 |
| BedroomsBelowGround | 3 |
| BedroomsTotal | 7 |
| Amenities | Fireplace(s) |
| Appliances | Water Purifier, Water Softener |
| BasementDevelopment | Finished |
| BasementFeatures | Walk-up |
| BasementType | N/a, N/a (finished) |
| ConstructionStyleAttachment | Detached |
| CoolingType | Central Air Conditioning |
| ExteriorFinish | Brick |
| FireplacePresent | Yes |
| FlooringType | Hardwood, Tile, Laminate, Ceramic |
| FoundationType | Concrete |
| HeatingFuel | Natural Gas |
| HeatingType | Forced Air |
| StoriesTotal | 2 |
| SizeInterior | 2000 - 2500 Sqft |
| Type | House |
| UtilityWater | Municipal Water |
Parking
| Garage |
Land
| Acreage | No |
| FenceType | Fenced Yard |
| LandAmenities | Schools, Public Transit, Park |
| Sewer | Sanitary Sewer |
| SizeDepth | 109 Ft ,10 In |
| SizeFrontage | 33 Ft ,7 In |
| SizeIrregular | 33.6 X 109.9 Ft |
| SizeTotalText | 33.6 X 109.9 Ft |
Rooms
| Level | Type | Length | Width | Dimensions |
|---|---|---|---|---|
| Second Level | Primary Bedroom | 5.49 m | 4.42 m | 5.49 m x 4.42 m |
| Second Level | Bedroom 2 | 4.27 m | 3.2 m | 4.27 m x 3.2 m |
| Second Level | Bedroom 3 | 3.96 m | 3.96 m | 3.96 m x 3.96 m |
| Second Level | Bedroom 4 | 3.66 m | 3.2 m | 3.66 m x 3.2 m |
| Basement | Dining Room | 5.45 m | 3.4 m | 5.45 m x 3.4 m |
| Basement | Bedroom | 3.38 m | 2.83 m | 3.38 m x 2.83 m |
| Basement | Bedroom 2 | 3.44 m | 2.84 m | 3.44 m x 2.84 m |
| Basement | Bedroom 3 | 3.74 m | 2.94 m | 3.74 m x 2.94 m |
| Basement | Kitchen | 5.45 m | 3.4 m | 5.45 m x 3.4 m |
| Main Level | Living Room | 6.1 m | 3.35 m | 6.1 m x 3.35 m |
| Main Level | Family Room | 4.11 m | 3.35 m | 4.11 m x 3.35 m |
| Main Level | Dining Room | 6.1 m | 3.35 m | 6.1 m x 3.35 m |
| Main Level | Kitchen | 3.81 m | 3.35 m | 3.81 m x 3.35 m |
| Main Level | Eating Area | 3.81 m | 3.35 m | 3.81 m x 3.35 m |
https://www.realtor.ca/real-estate/29038141/118-shepton-way-toronto-steeles-steeles
Tian Gao
Salesperson
Real One Realty Inc.
15 Wertheim Court Unit 302
Richmond Hill, Ontario L4B 3H7
15 Wertheim Court Unit 302
Richmond Hill, Ontario L4B 3H7


