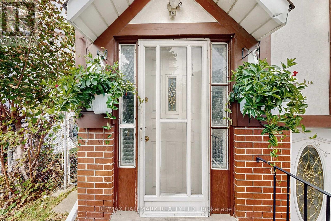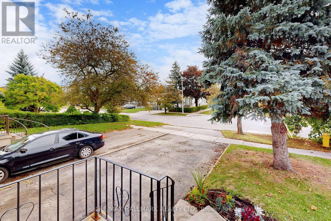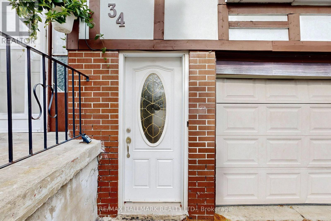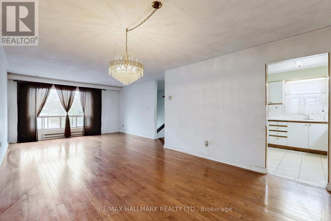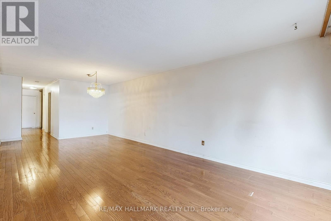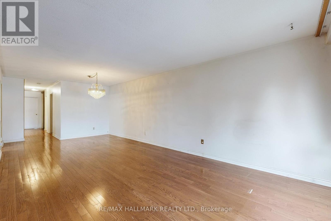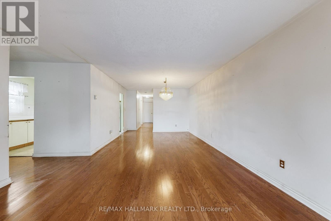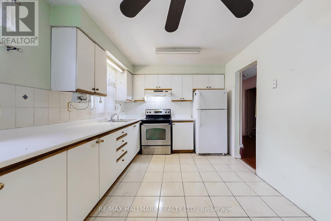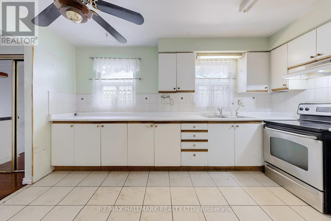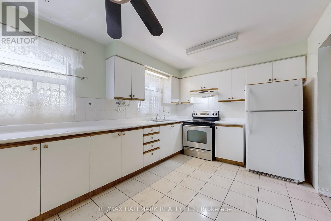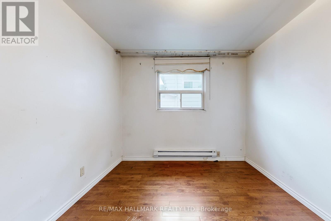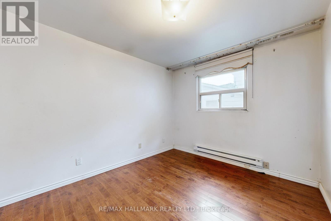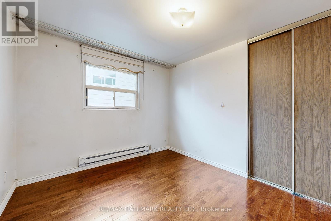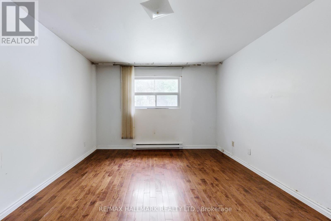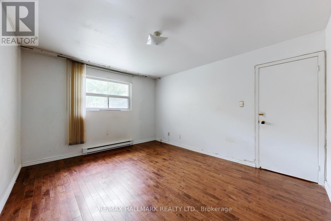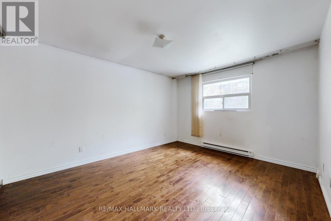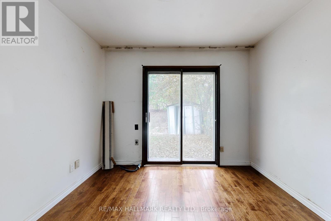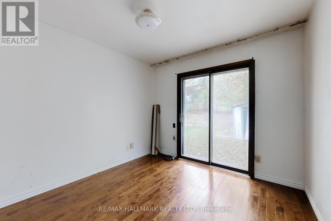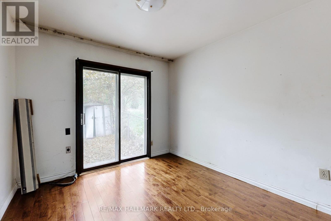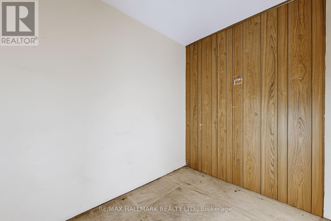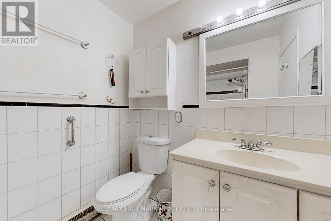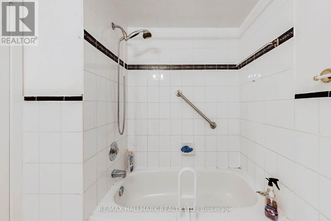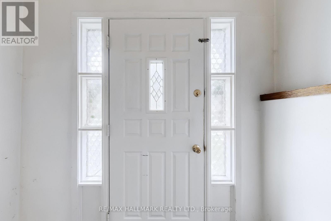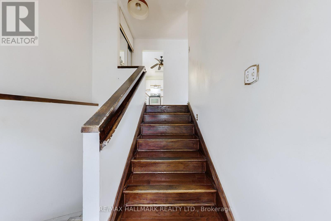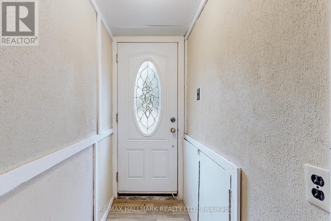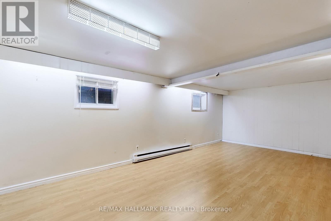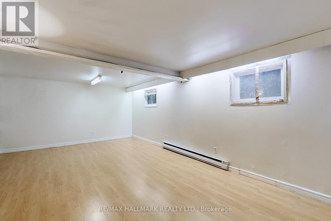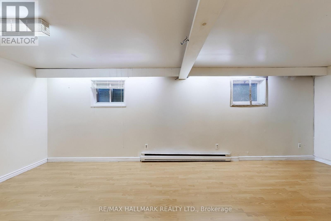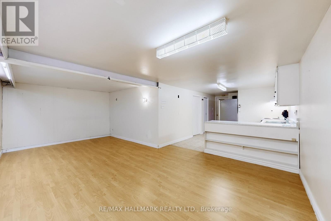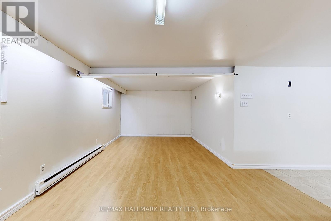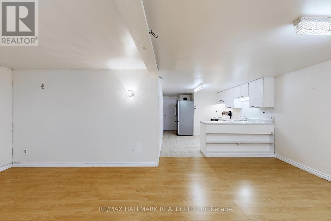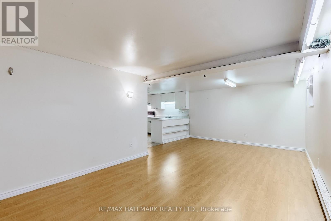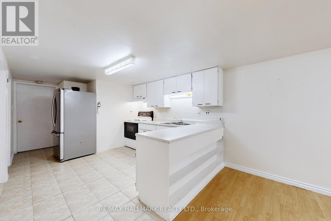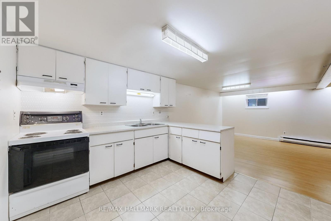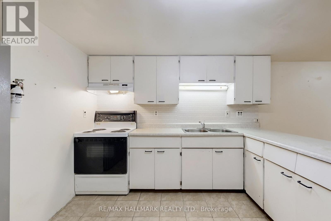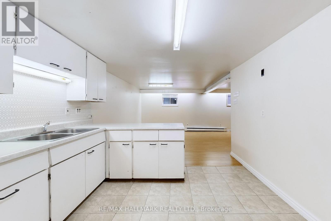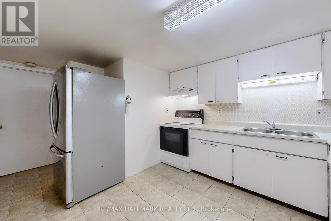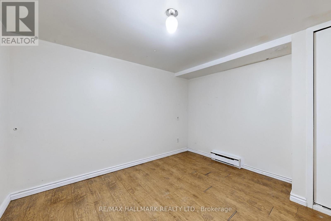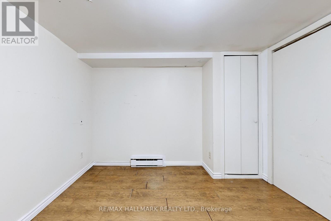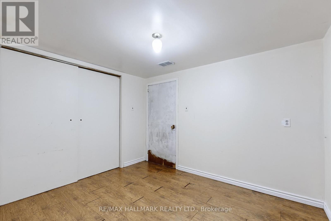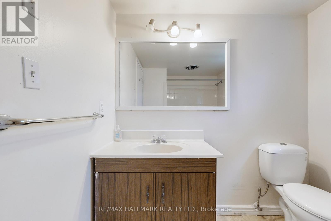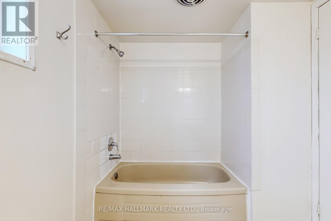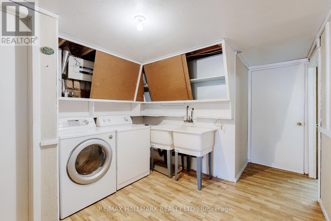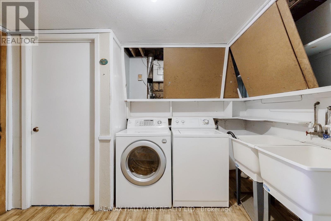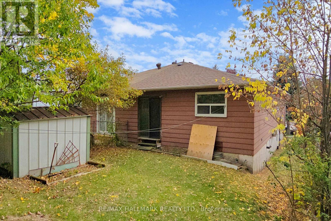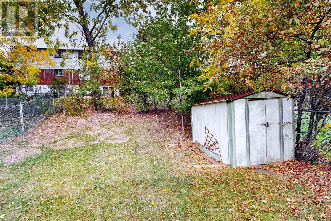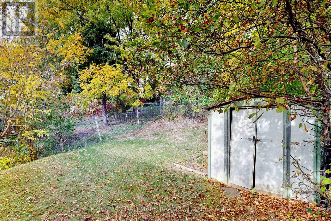34 Yucatan Road Toronto, Ontario M2H 2K8
$939,000
Attention Renovators, Investors, and First-Time Buyers!!! Discover an incredible opportunity in the highly sought-after Pleasant View community! This spacious blank canvas offers unlimited potential to create your dream home or a lucrative income property. The main floor features 1,250 sq ft with 3 bedrooms and a versatile office, perfect for a growing family or working remotely. The large 1,080 sq ft basement includes a separate entrance, kitchen, spacious recreation room, den, and additional bedrooms-ideal for a basement suite to generate rental income or accommodate extended family. Whether you're envisioning a sizable family home, multi-generational living, or a rewarding investment, this property provides the flexibility to make your vision a reality. Conveniently located near Seneca College, public transit options including Finch Bus to Subway, Fairview Mall, and quick access to 404/401, this is an opportunity you won't want to miss! Unlock the potential today and turn this property into your future home or smart investment! (id:60365)
Property Details
| MLS® Number | C12484857 |
| Property Type | Single Family |
| Community Name | Pleasant View |
| ParkingSpaceTotal | 3 |
Building
| BathroomTotal | 2 |
| BedroomsAboveGround | 3 |
| BedroomsBelowGround | 2 |
| BedroomsTotal | 5 |
| ArchitecturalStyle | Raised Bungalow |
| BasementFeatures | Apartment In Basement, Separate Entrance |
| BasementType | N/a, N/a |
| ConstructionStyleAttachment | Semi-detached |
| CoolingType | None |
| ExteriorFinish | Brick |
| FlooringType | Hardwood, Laminate, Carpeted |
| FoundationType | Concrete |
| HeatingFuel | Electric |
| HeatingType | Baseboard Heaters |
| StoriesTotal | 1 |
| SizeInterior | 1100 - 1500 Sqft |
| Type | House |
| UtilityWater | Municipal Water |
Parking
| Garage |
Land
| Acreage | No |
| Sewer | Sanitary Sewer |
| SizeDepth | 120 Ft ,1 In |
| SizeFrontage | 30 Ft |
| SizeIrregular | 30 X 120.1 Ft ; As Per Survey |
| SizeTotalText | 30 X 120.1 Ft ; As Per Survey |
Rooms
| Level | Type | Length | Width | Dimensions |
|---|---|---|---|---|
| Lower Level | Bedroom | 3.58 m | 3.07 m | 3.58 m x 3.07 m |
| Lower Level | Bedroom | 3.2 m | 3.23 m | 3.2 m x 3.23 m |
| Lower Level | Recreational, Games Room | 4.93 m | 3.86 m | 4.93 m x 3.86 m |
| Lower Level | Den | 3.73 m | 3.18 m | 3.73 m x 3.18 m |
| Lower Level | Kitchen | 1.78 m | 1.52 m | 1.78 m x 1.52 m |
| Upper Level | Living Room | 4.04 m | 4.29 m | 4.04 m x 4.29 m |
| Upper Level | Dining Room | 3.66 m | 3.58 m | 3.66 m x 3.58 m |
| Upper Level | Kitchen | 4.22 m | 2.95 m | 4.22 m x 2.95 m |
| Upper Level | Primary Bedroom | 4.22 m | 3.53 m | 4.22 m x 3.53 m |
| Upper Level | Bedroom 2 | 3.12 m | 3.05 m | 3.12 m x 3.05 m |
| Upper Level | Bedroom 3 | 3.51 m | 2.92 m | 3.51 m x 2.92 m |
| Upper Level | Den | 2.41 m | 1.88 m | 2.41 m x 1.88 m |
https://www.realtor.ca/real-estate/29038158/34-yucatan-road-toronto-pleasant-view-pleasant-view
Justin Phillips
Salesperson
630 Danforth Ave
Toronto, Ontario M4K 1R3


