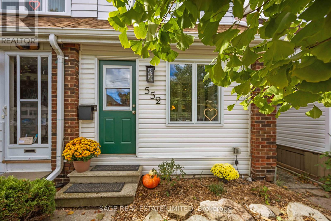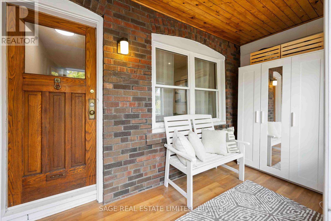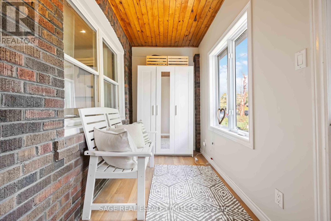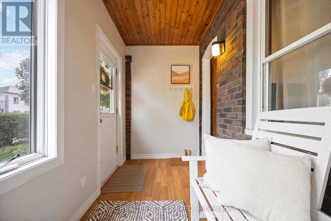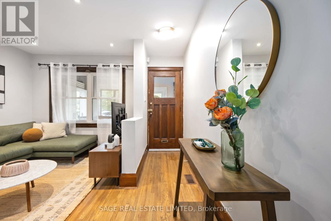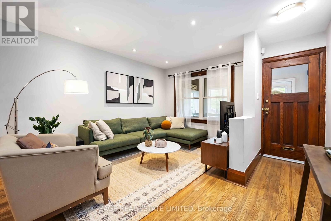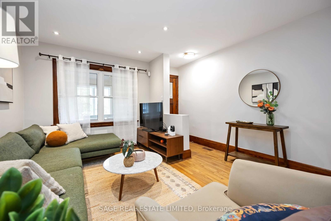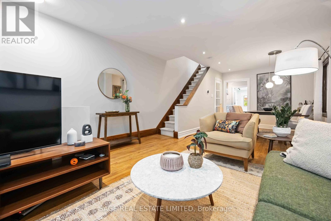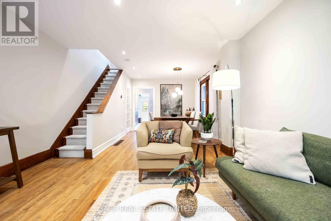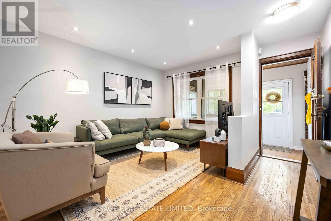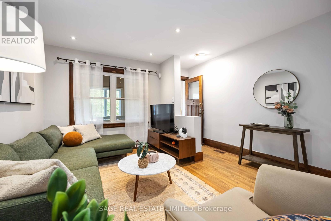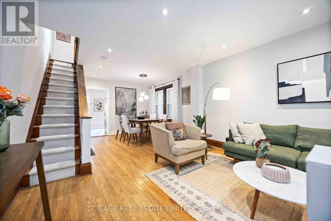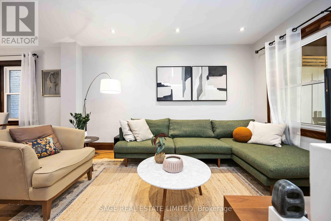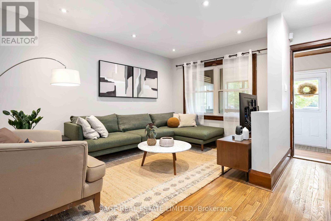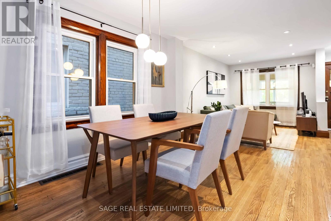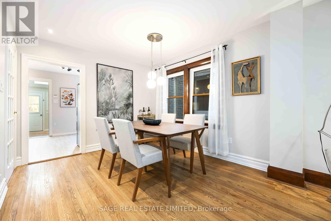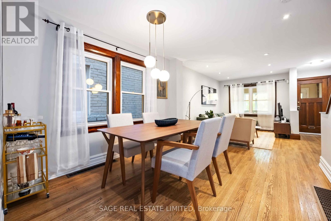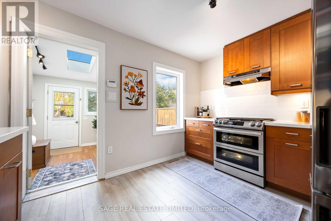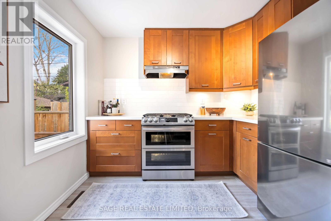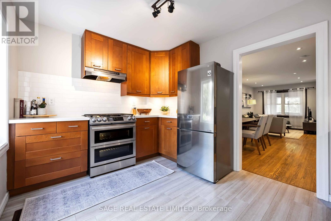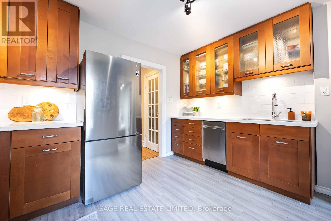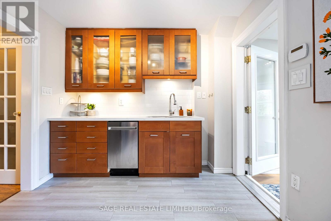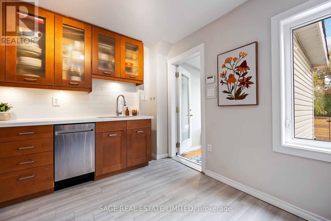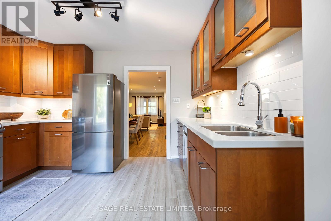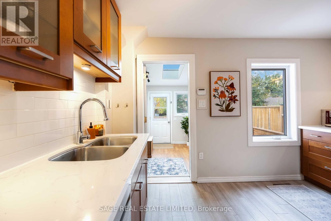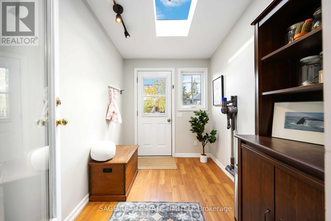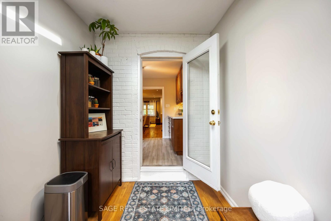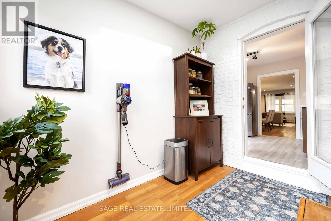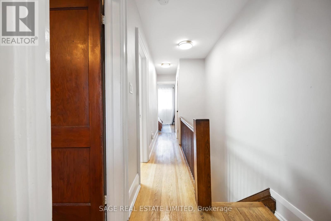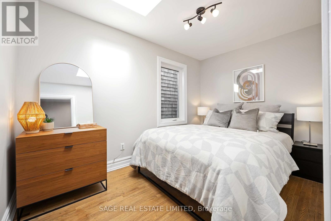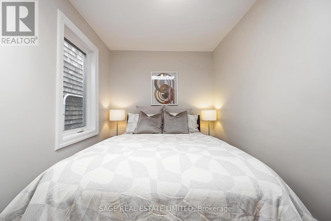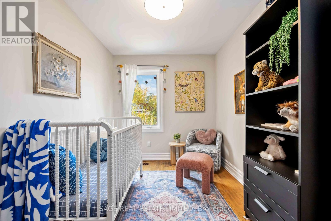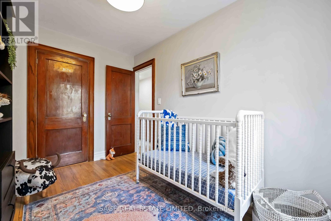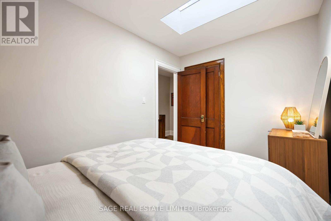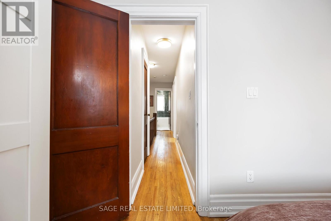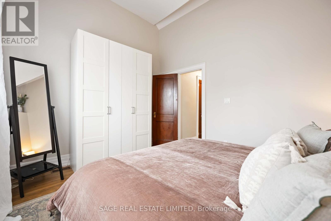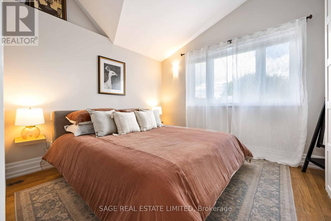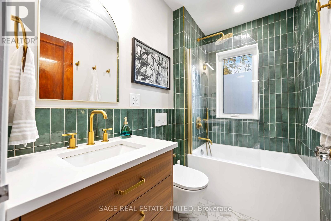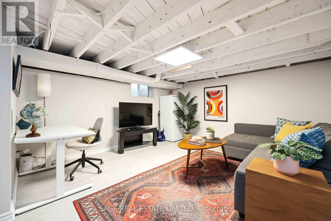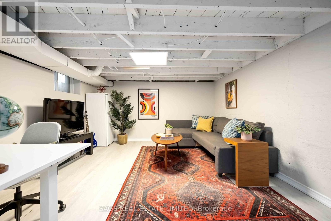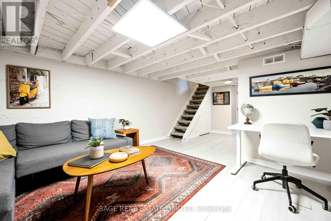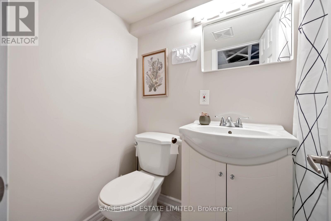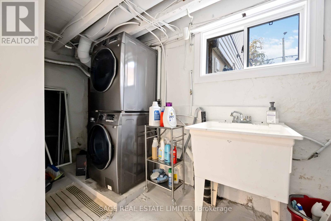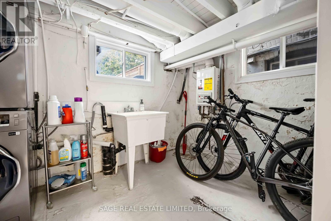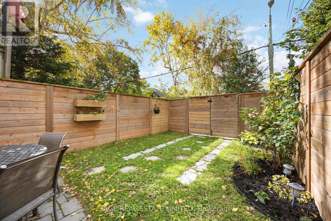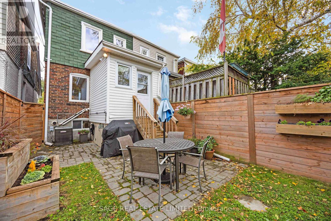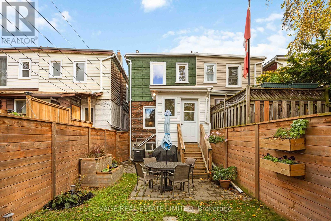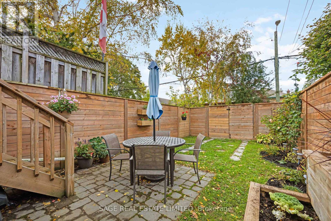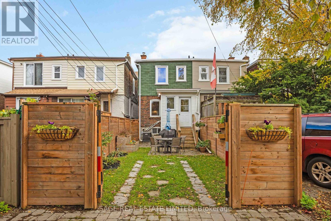552 Victoria Park Avenue Toronto, Ontario M4E 3T5
$849,000
A walk in the park. This 3 bedroom, 2 bath semi has been beautifully renovated while preserving its century-home soul, with all the warmth and character you crave. Think original wood casings and trim, oak doors with vintage hardware, glass knobs, and sunlit rooms that feel instantly like home. Your storybook covered front porch leads you into the wide open living and dining rooms. The modern and spacious kitchen with a dual-fuel, dual-oven/range and quartz countertops is perfect for cooks and gatherers alike, flowing to a landscaped backyard with laneway parking. Not to be forgotten, the versatile rear addition gets all the glory, illuminated by it's skylight, proving even practical spaces can have main character energy. Upstairs you have three full bedrooms with surprisingly deep closets and a magazine worthy, beautifully renovated bathroom featuring timeless finishes, elegant tile, heated floors and thoughtful design details throughout. The property has been lovingly updated, from the upgraded electrical panel (2023) with 220/240v EV charger, fresh paint, lighting, and fully fenced back garden. Set in a friendly, walkable pocket steps to Kingston Rd., Village Shops, parks like Blantyre, Bob Acton, and Glen Stewart Ravine to name a few, top-rated schools, GO/TTC, and Woodbine Beach. This is the kind of home and community people rarely want to leave. (id:60365)
Property Details
| MLS® Number | E12484947 |
| Property Type | Single Family |
| Community Name | Birchcliffe-Cliffside |
| AmenitiesNearBy | Park, Public Transit, Schools |
| Features | Ravine, Lane, Carpet Free |
| ParkingSpaceTotal | 1 |
Building
| BathroomTotal | 2 |
| BedroomsAboveGround | 3 |
| BedroomsTotal | 3 |
| Appliances | Water Heater - Tankless, Water Heater, Dishwasher, Dryer, Oven, Range, Refrigerator |
| BasementDevelopment | Finished |
| BasementType | N/a (finished) |
| ConstructionStyleAttachment | Semi-detached |
| CoolingType | Central Air Conditioning |
| ExteriorFinish | Brick, Vinyl Siding |
| FlooringType | Laminate, Hardwood |
| FoundationType | Concrete |
| HeatingFuel | Natural Gas |
| HeatingType | Forced Air |
| StoriesTotal | 2 |
| SizeInterior | 700 - 1100 Sqft |
| Type | House |
| UtilityWater | Municipal Water |
Parking
| No Garage |
Land
| Acreage | No |
| LandAmenities | Park, Public Transit, Schools |
| Sewer | Sanitary Sewer |
| SizeDepth | 93 Ft |
| SizeFrontage | 16 Ft |
| SizeIrregular | 16 X 93 Ft |
| SizeTotalText | 16 X 93 Ft |
Rooms
| Level | Type | Length | Width | Dimensions |
|---|---|---|---|---|
| Second Level | Primary Bedroom | 3.04 m | 4.04 m | 3.04 m x 4.04 m |
| Second Level | Bedroom 2 | 3.63 m | 2.38 m | 3.63 m x 2.38 m |
| Second Level | Bedroom 3 | 3.58 m | 2.38 m | 3.58 m x 2.38 m |
| Lower Level | Recreational, Games Room | 4.06 m | 3.96 m | 4.06 m x 3.96 m |
| Main Level | Foyer | 1.7 m | 3.84 m | 1.7 m x 3.84 m |
| Main Level | Living Room | 2.78 m | 2.86 m | 2.78 m x 2.86 m |
| Main Level | Dining Room | 1.82 m | 3.06 m | 1.82 m x 3.06 m |
| Main Level | Kitchen | 2.96 m | 3.45 m | 2.96 m x 3.45 m |
| Main Level | Mud Room | 2.98 m | 0.204 m | 2.98 m x 0.204 m |
Alexandra Linton
Salesperson
2010 Yonge Street
Toronto, Ontario M4S 1Z9
Trevor Osborne
Salesperson
2010 Yonge Street
Toronto, Ontario M4S 1Z9


