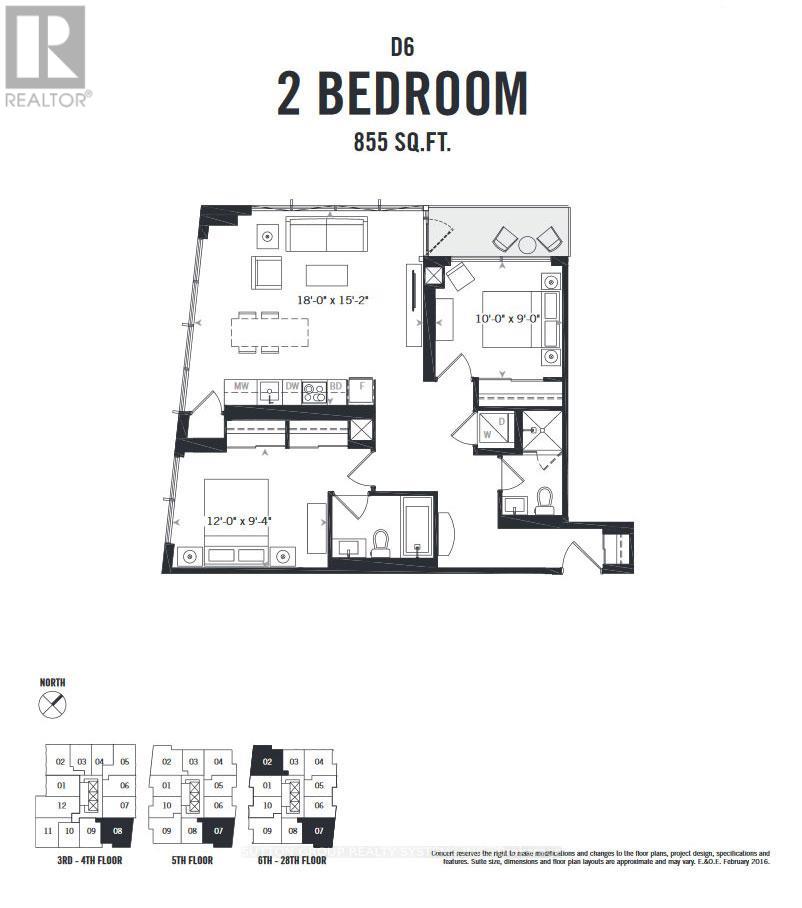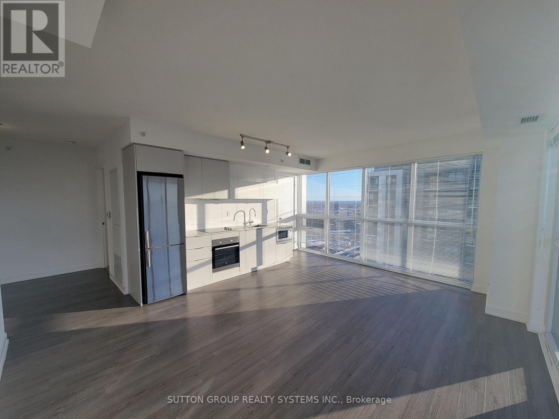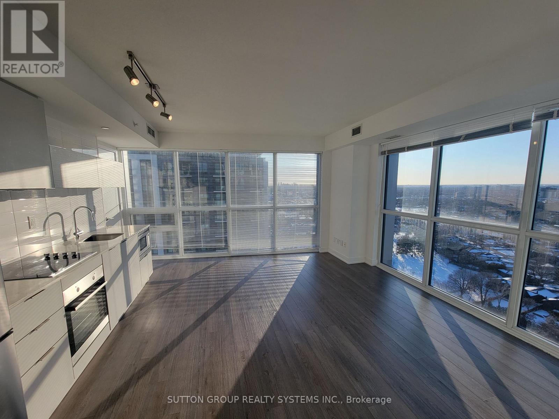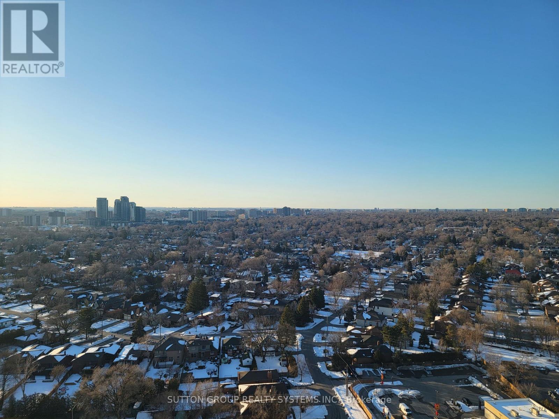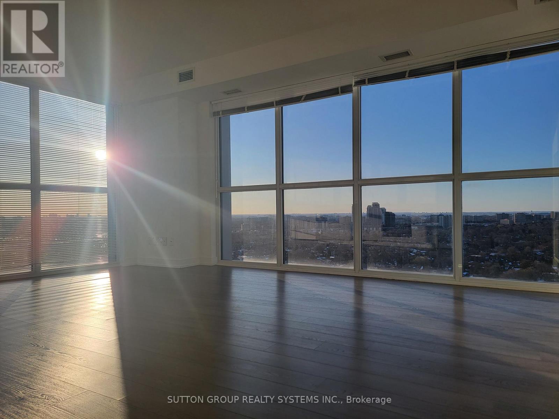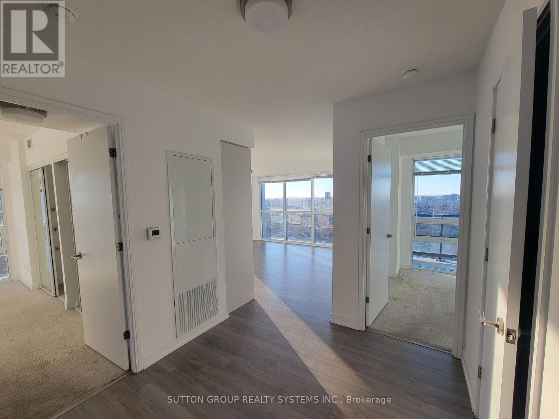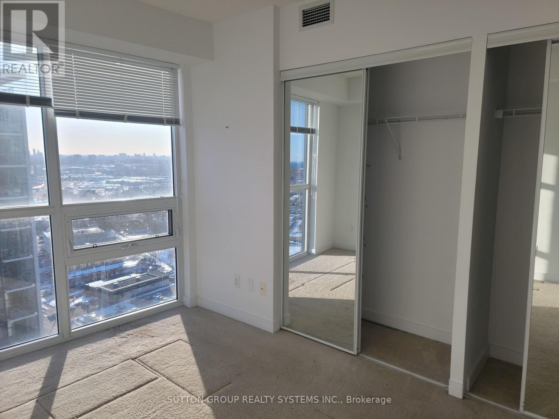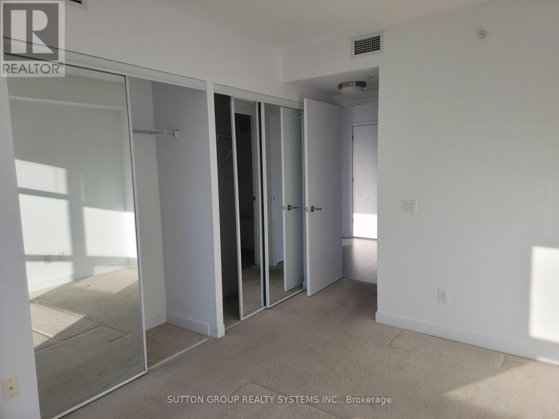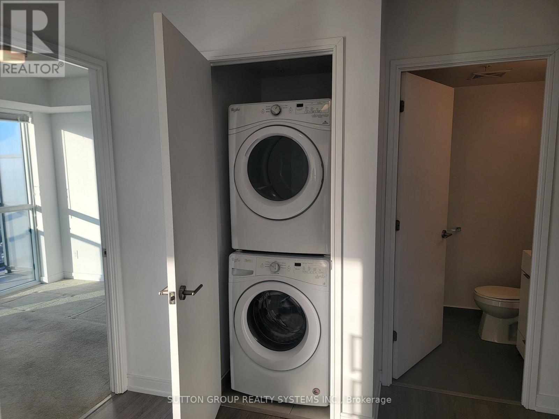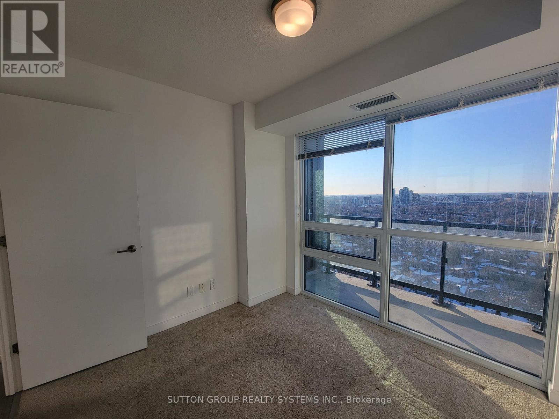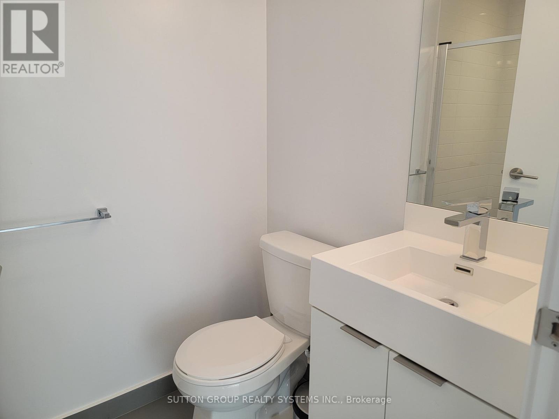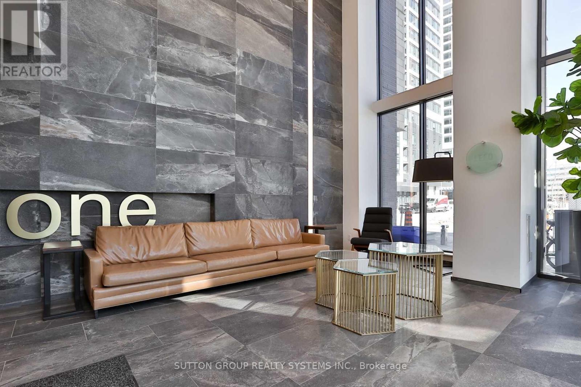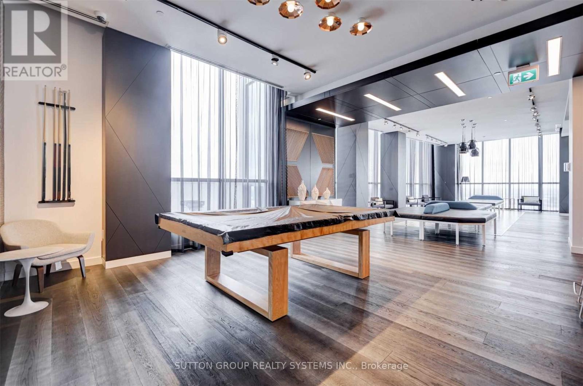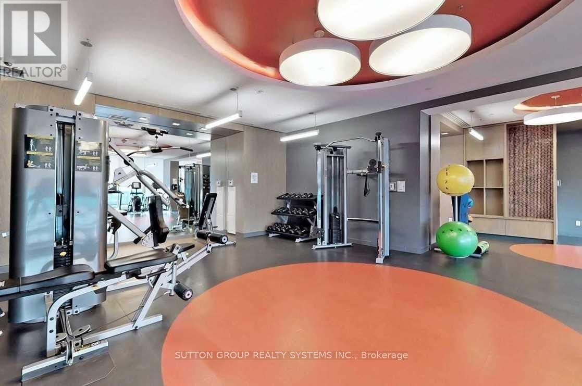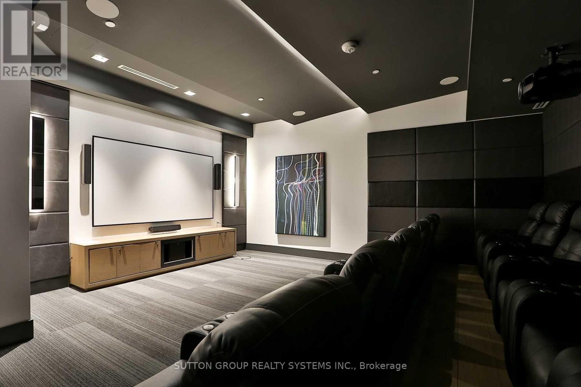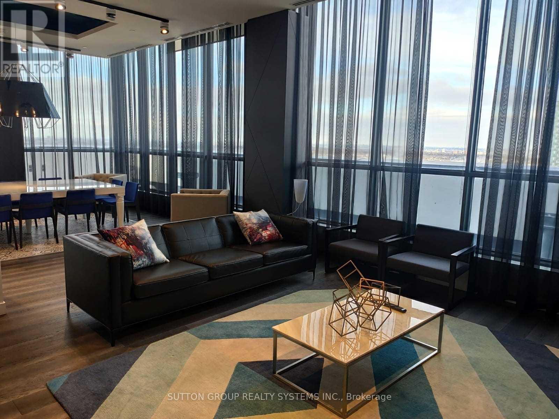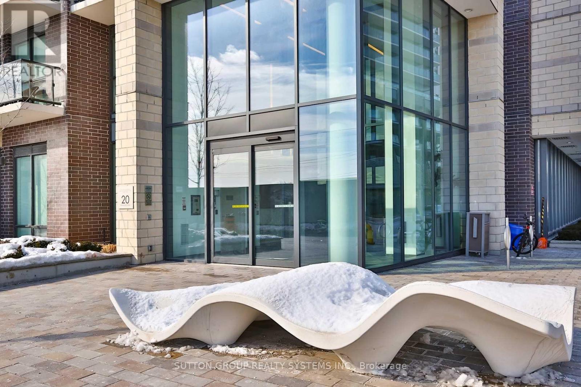2402 - 20 Thomas Riley Road Toronto, Ontario M9B 1B3
2 Bedroom
2 Bathroom
800 - 899 sqft
Central Air Conditioning
Forced Air
$2,900 Monthly
Perfectly Located! Panoramic View Of Etobicoke. 2 Bedroom & 2 Full Bathroom Condo Steps Away To Kipling Station Transit Hub And Mins Away From The 427, QEW & Gardiner. Corner Unit Overlooking Northwest To Panoramic Views Of Etobicoke. Very Bright And Spacious 855 Sq Ft. Split Layout With Balcony. Includes 1 Parking & 1 Locker. 9Ft Floor To Ceiling Windows, In-Suite Laundry. The Building Features 24/7 Concierge, A Theatre Room, Fully Equipped Gym & More. Must See! (id:60365)
Property Details
| MLS® Number | W12484942 |
| Property Type | Single Family |
| Community Name | Islington-City Centre West |
| CommunityFeatures | Pets Not Allowed |
| Features | Balcony |
| ParkingSpaceTotal | 1 |
Building
| BathroomTotal | 2 |
| BedroomsAboveGround | 2 |
| BedroomsTotal | 2 |
| Age | 6 To 10 Years |
| Amenities | Security/concierge, Exercise Centre, Visitor Parking, Storage - Locker |
| BasementType | None |
| CoolingType | Central Air Conditioning |
| ExteriorFinish | Brick, Concrete |
| FlooringType | Laminate |
| HeatingFuel | Natural Gas |
| HeatingType | Forced Air |
| SizeInterior | 800 - 899 Sqft |
| Type | Apartment |
Parking
| Underground | |
| Garage |
Land
| Acreage | No |
Rooms
| Level | Type | Length | Width | Dimensions |
|---|---|---|---|---|
| Flat | Living Room | 5.48 m | 4.62 m | 5.48 m x 4.62 m |
| Main Level | Dining Room | 5.48 m | 4.62 m | 5.48 m x 4.62 m |
| Main Level | Kitchen | 5.48 m | 4.62 m | 5.48 m x 4.62 m |
| Main Level | Primary Bedroom | 3.66 m | 2.87 m | 3.66 m x 2.87 m |
| Main Level | Bedroom 2 | 3.05 m | 2.74 m | 3.05 m x 2.74 m |
Ruben Gomes
Salesperson
Sutton Group Realty Systems Inc.
2186 Bloor St. West
Toronto, Ontario M6S 1N3
2186 Bloor St. West
Toronto, Ontario M6S 1N3


