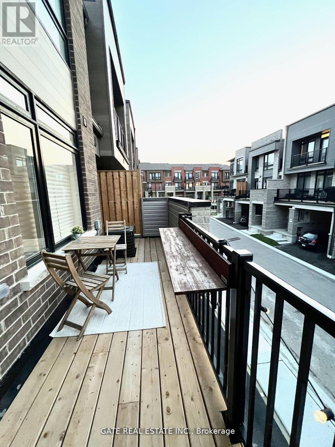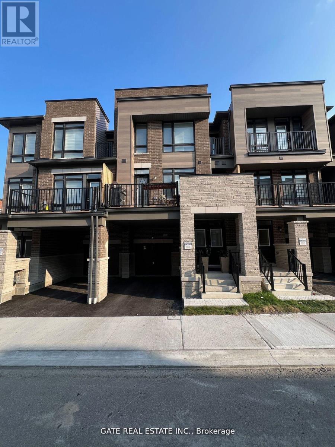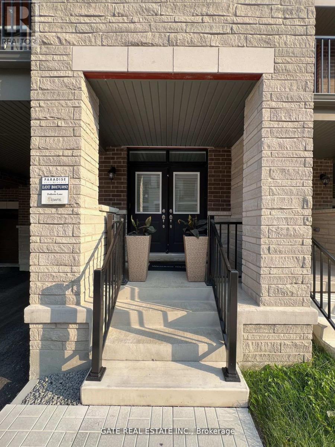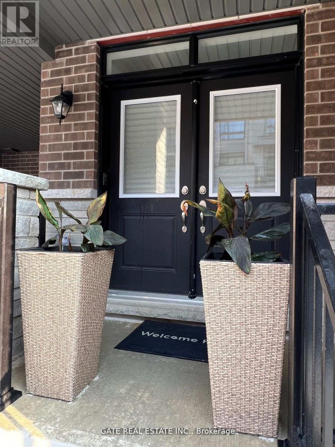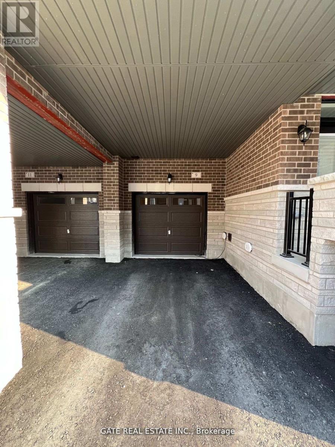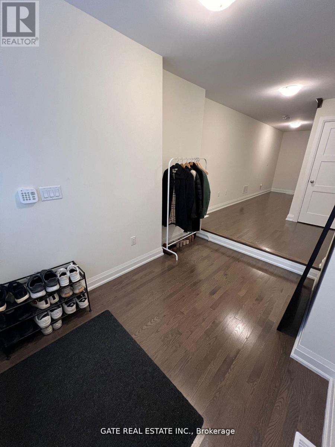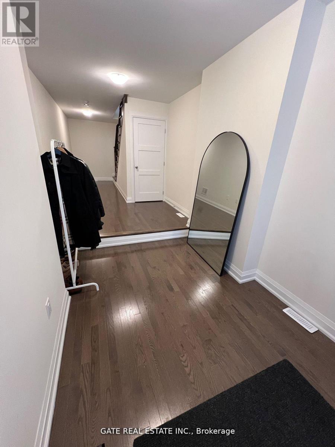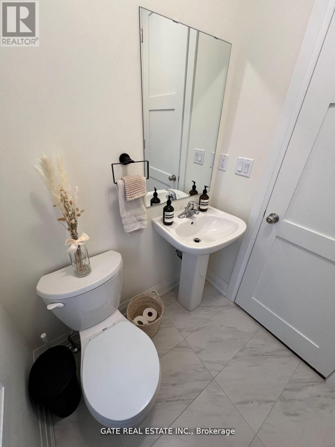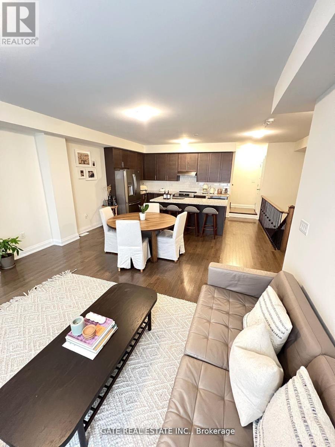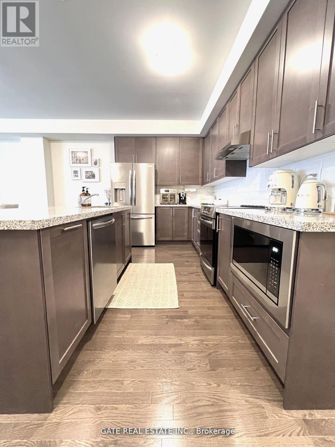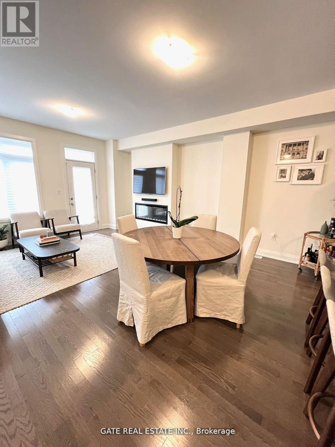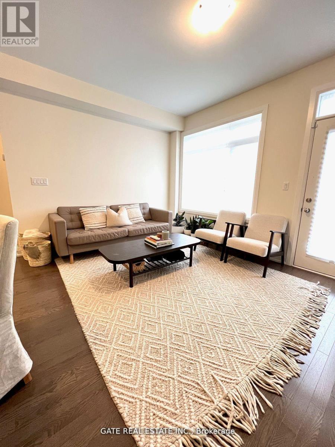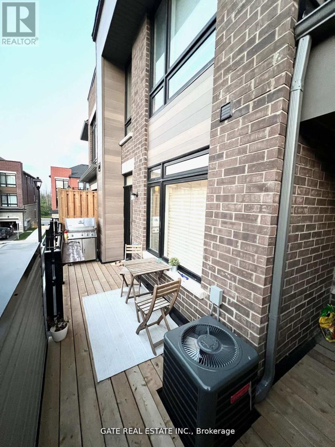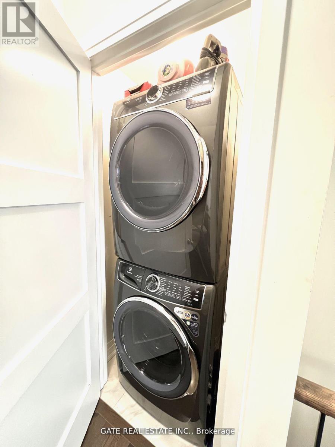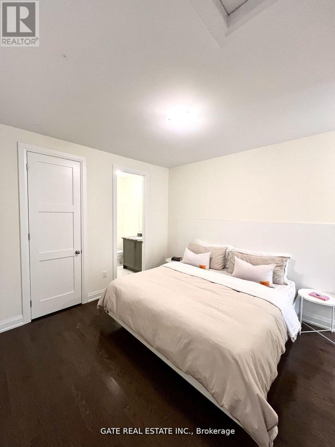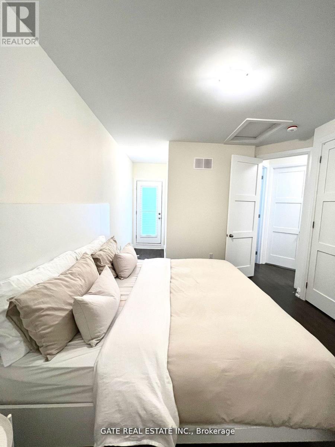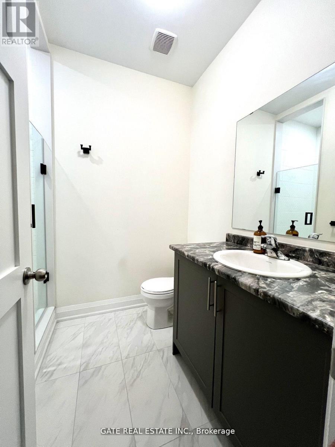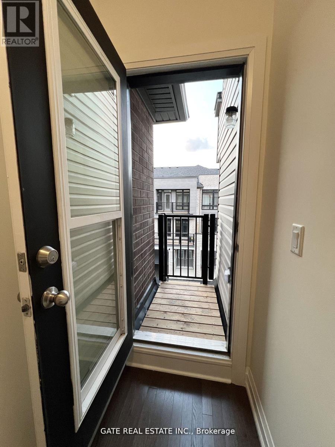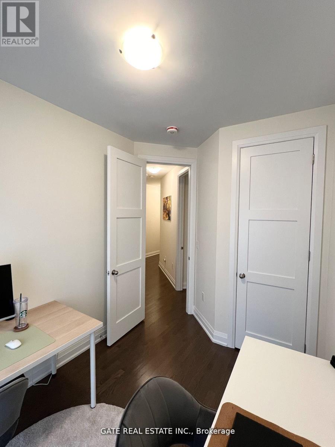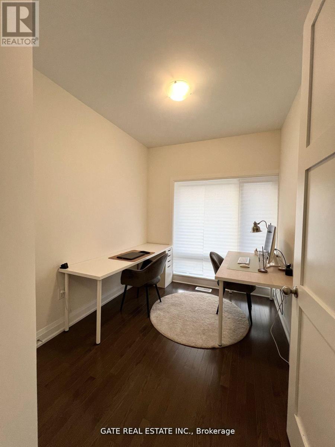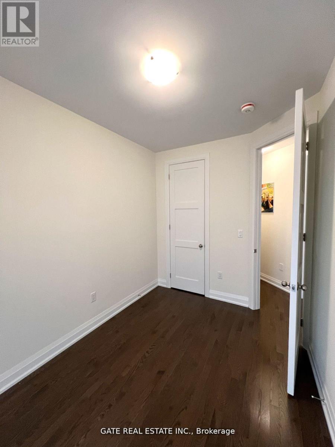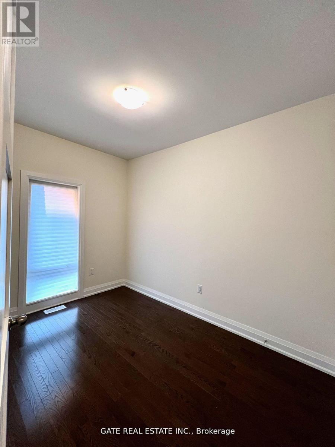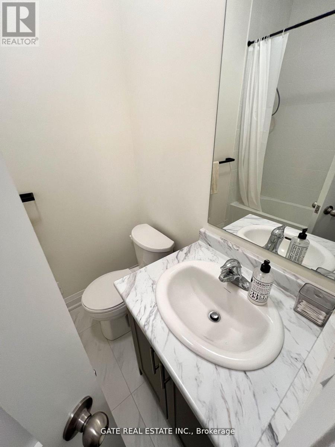9 Dallotto Lane Ajax, Ontario L1S 0G9
$2,990 Monthly
Indulge in luxury living with this elegantly designed 3-bedroom townhouse, meticulously maintained and boasting high-end finishes such as higher baseboards, elevated interior doors, and hardwood flooring throughout. The open-concept foyer welcomes you into a space with the living room on a separate level, featuring an electric fireplace and flowing seamlessly onto a spacious balcony, perfect for BBQs. The eat-in kitchen is equipped with high-end Frigidaire Gallery stainless steel appliances, and the bathrooms feature upgraded tiles, adding to the opulence. Additional features include a convenient garage door opener and proximity to schools, transit, and playgrounds. Dont miss the opportunity to lease this sophisticated gem. (id:60365)
Property Details
| MLS® Number | E12483011 |
| Property Type | Single Family |
| Community Name | South East |
| ParkingSpaceTotal | 2 |
Building
| BathroomTotal | 3 |
| BedroomsAboveGround | 3 |
| BedroomsTotal | 3 |
| BasementDevelopment | Unfinished |
| BasementType | N/a (unfinished) |
| ConstructionStyleAttachment | Attached |
| CoolingType | Central Air Conditioning |
| ExteriorFinish | Brick, Stucco |
| FireplacePresent | Yes |
| FlooringType | Hardwood, Tile |
| FoundationType | Poured Concrete |
| HalfBathTotal | 1 |
| HeatingFuel | Natural Gas |
| HeatingType | Forced Air |
| StoriesTotal | 3 |
| SizeInterior | 1500 - 2000 Sqft |
| Type | Row / Townhouse |
| UtilityWater | Municipal Water |
Parking
| Attached Garage | |
| Garage |
Land
| Acreage | No |
| Sewer | Sanitary Sewer |
| SizeDepth | 42 Ft ,9 In |
| SizeFrontage | 21 Ft |
| SizeIrregular | 21 X 42.8 Ft |
| SizeTotalText | 21 X 42.8 Ft |
Rooms
| Level | Type | Length | Width | Dimensions |
|---|---|---|---|---|
| Second Level | Family Room | 4.62 m | 3.05 m | 4.62 m x 3.05 m |
| Second Level | Dining Room | 6.1 m | 2.79 m | 6.1 m x 2.79 m |
| Second Level | Kitchen | 3.86 m | 2.36 m | 3.86 m x 2.36 m |
| Second Level | Laundry Room | 1.07 m | 1.02 m | 1.07 m x 1.02 m |
| Third Level | Primary Bedroom | 3.3 m | 3.66 m | 3.3 m x 3.66 m |
| Third Level | Bedroom 2 | 2.44 m | 3.51 m | 2.44 m x 3.51 m |
| Third Level | Bedroom 3 | 2.44 m | 2.95 m | 2.44 m x 2.95 m |
| Ground Level | Foyer | 3.2 m | 2.34 m | 3.2 m x 2.34 m |
https://www.realtor.ca/real-estate/29034295/9-dallotto-lane-ajax-south-east-south-east
Arvinder Dhaliwal
Broker of Record
2152 Lawrence Ave E #104
Toronto, Ontario M1R 0B5
Japnam Dhaliwal
Salesperson
2152 Lawrence Ave E #104
Toronto, Ontario M1R 0B5

