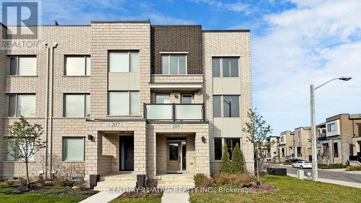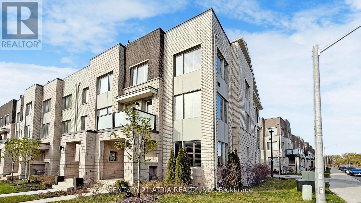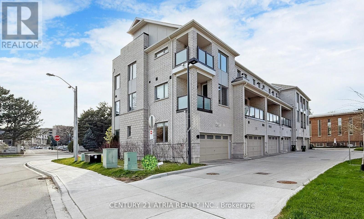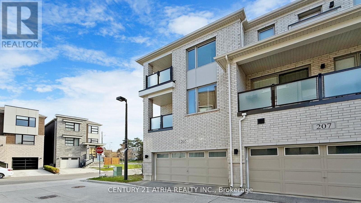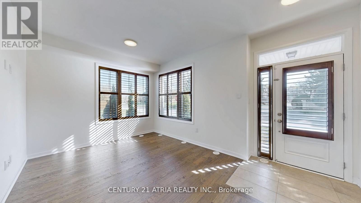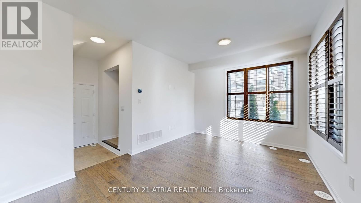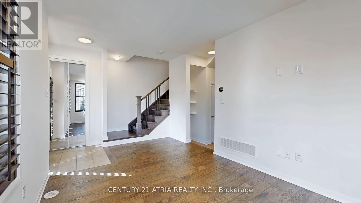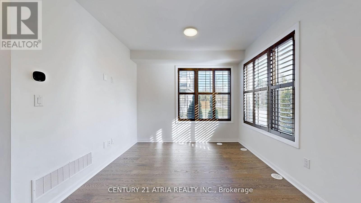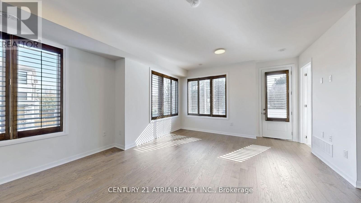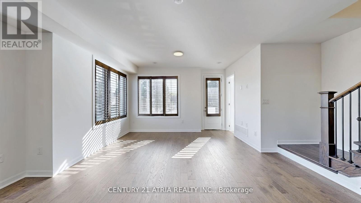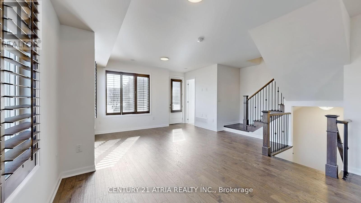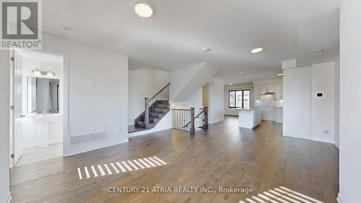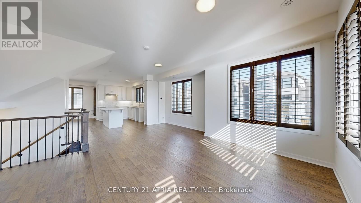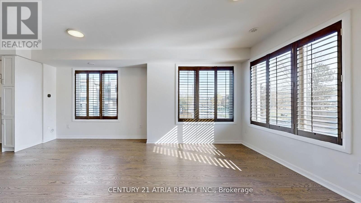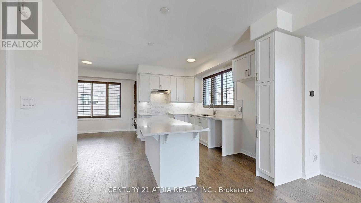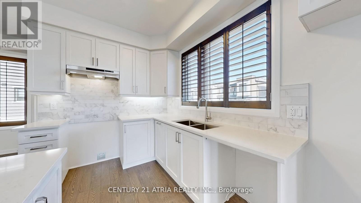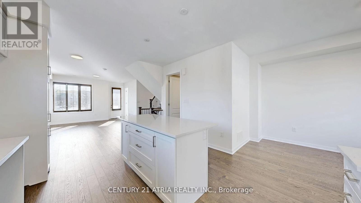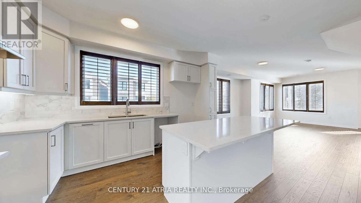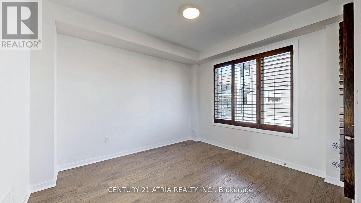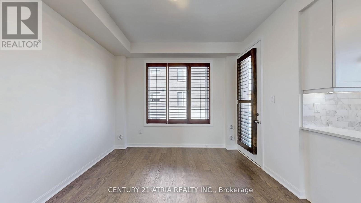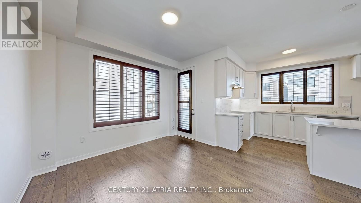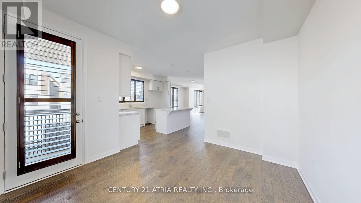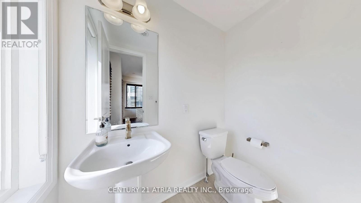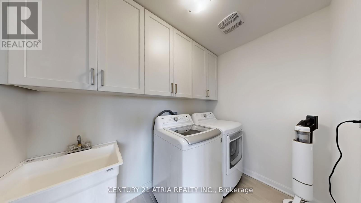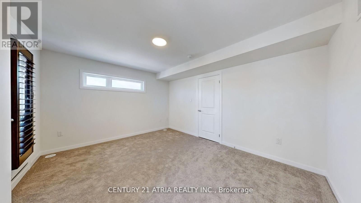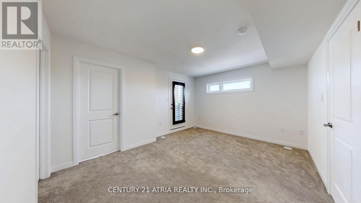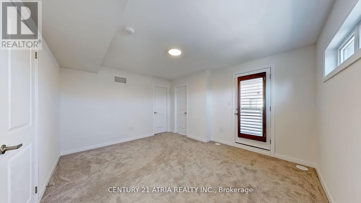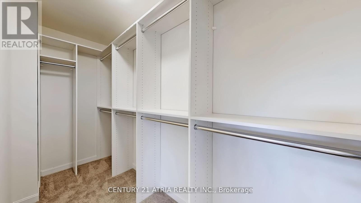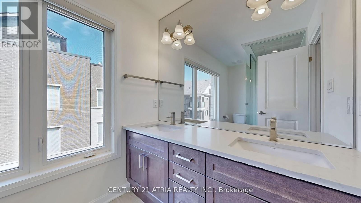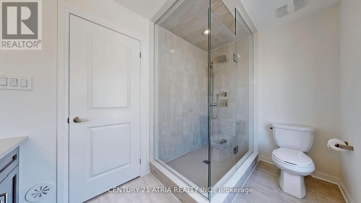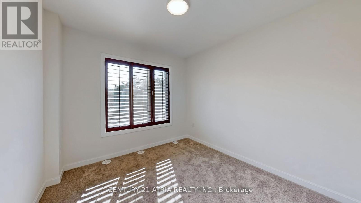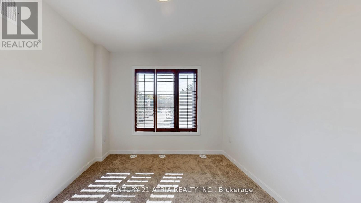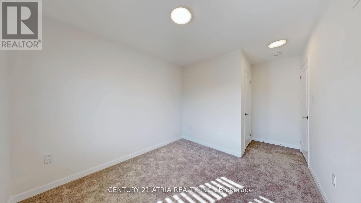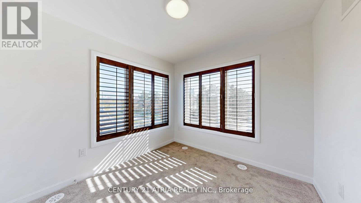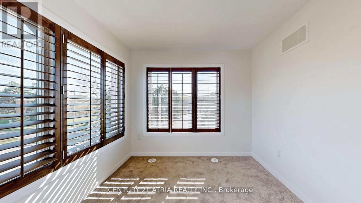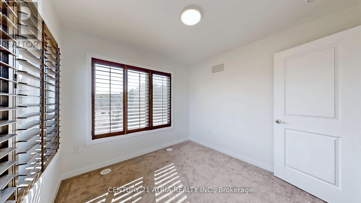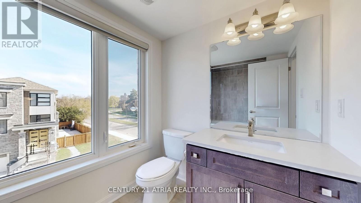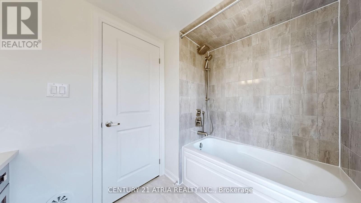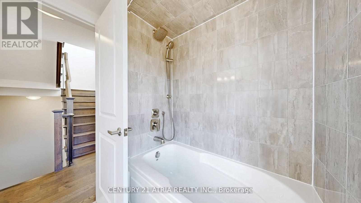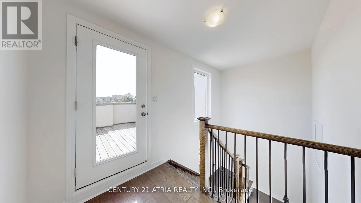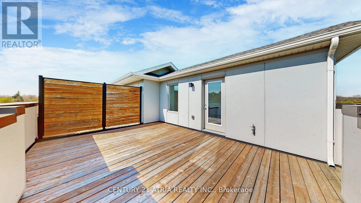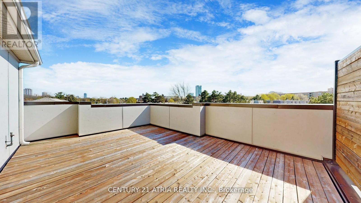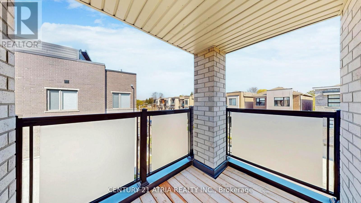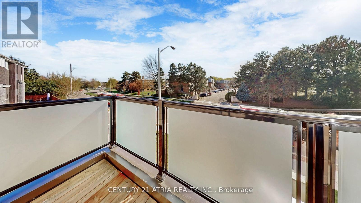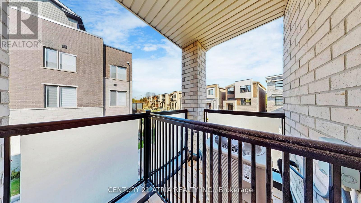205 The Donway East Toronto, Ontario M3B 0B4
$1,599,000Maintenance, Parcel of Tied Land
$192 Monthly
Maintenance, Parcel of Tied Land
$192 Monthly*** Nestled in the prestigious Banbury-Don Mills community which is an established and prestigious urban lifestyle that is truly unique *** this stunning & spotless, almost-new freehold townhouse offers the space and feel of a semi-detached home. With a wide 58.5-foot frontage and windows on three sides, and 9 foot ceilings, natural light floods the over 2,000 square feet of interior living space *** The home features extensive, thoughtful upgrades, including hardwood floors throughout the main and second levels, all hand-picked wood shutters, a modern kitchen complete with quartz countertops and a large center island *** Step outside to over 300 square feet of private outdoor space, including three separate balconies and a generous rooftop terrace, prepped with a gas line for effortless entertaining and city views *** Enjoy a lifestyle of convenience with proximity to top schools, premium shops On Don Mills, parks, and major highways (DVP/404, 401, 407), plus easy access to the future Eglinton LRT *** This is more than a home, it's a lifestyle waiting for you! (id:60365)
Property Details
| MLS® Number | C12483119 |
| Property Type | Single Family |
| Community Name | Banbury-Don Mills |
| AmenitiesNearBy | Park, Public Transit, Schools |
| CommunityFeatures | School Bus |
| EquipmentType | Water Heater |
| ParkingSpaceTotal | 2 |
| RentalEquipmentType | Water Heater |
| Structure | Deck, Porch |
| ViewType | View, City View |
Building
| BathroomTotal | 3 |
| BedroomsAboveGround | 3 |
| BedroomsTotal | 3 |
| Age | 0 To 5 Years |
| Amenities | Separate Heating Controls |
| Appliances | Garage Door Opener Remote(s), Dryer, Washer, Window Coverings |
| BasementDevelopment | Unfinished |
| BasementType | N/a (unfinished) |
| ConstructionStyleAttachment | Attached |
| CoolingType | Central Air Conditioning |
| ExteriorFinish | Brick |
| FireProtection | Security System, Smoke Detectors |
| FlooringType | Hardwood, Carpeted |
| FoundationType | Unknown |
| HalfBathTotal | 1 |
| HeatingFuel | Natural Gas |
| HeatingType | Forced Air |
| StoriesTotal | 3 |
| SizeInterior | 2000 - 2500 Sqft |
| Type | Row / Townhouse |
| UtilityWater | Municipal Water |
Parking
| Garage |
Land
| Acreage | No |
| LandAmenities | Park, Public Transit, Schools |
| LandscapeFeatures | Landscaped |
| Sewer | Sanitary Sewer |
| SizeDepth | 55 Ft ,6 In |
| SizeFrontage | 58 Ft ,6 In |
| SizeIrregular | 58.5 X 55.5 Ft |
| SizeTotalText | 58.5 X 55.5 Ft |
Rooms
| Level | Type | Length | Width | Dimensions |
|---|---|---|---|---|
| Basement | Utility Room | 5.71 m | 5.58 m | 5.71 m x 5.58 m |
| Main Level | Living Room | 6.3 m | 3.93 m | 6.3 m x 3.93 m |
| Main Level | Dining Room | 3.66 m | 2.17 m | 3.66 m x 2.17 m |
| Main Level | Kitchen | 3.66 m | 2.17 m | 3.66 m x 2.17 m |
| Upper Level | Primary Bedroom | 4.27 m | 3.3 m | 4.27 m x 3.3 m |
| Upper Level | Bedroom 2 | 3.05 m | 2.93 m | 3.05 m x 2.93 m |
| Upper Level | Bedroom 3 | 3.05 m | 2.93 m | 3.05 m x 2.93 m |
| Ground Level | Family Room | 3.6 m | 3.08 m | 3.6 m x 3.08 m |
Chunlie Ji
Broker
C200-1550 Sixteenth Ave Bldg C South
Richmond Hill, Ontario L4B 3K9
Obaid Qureshy
Broker
C200-1550 Sixteenth Ave Bldg C South
Richmond Hill, Ontario L4B 3K9

