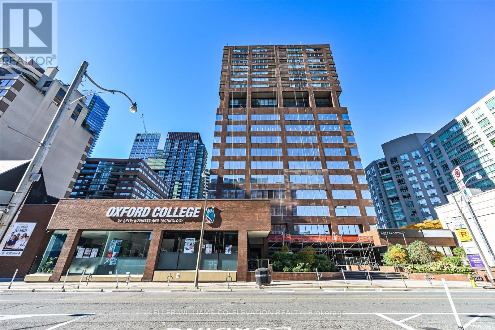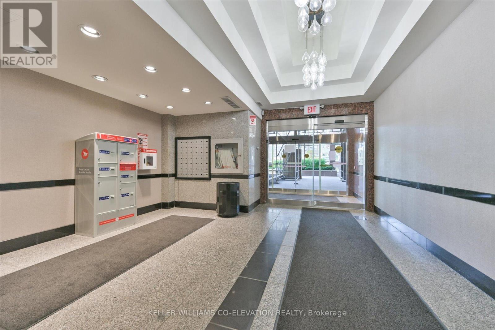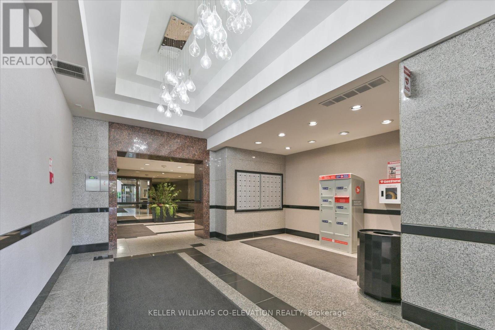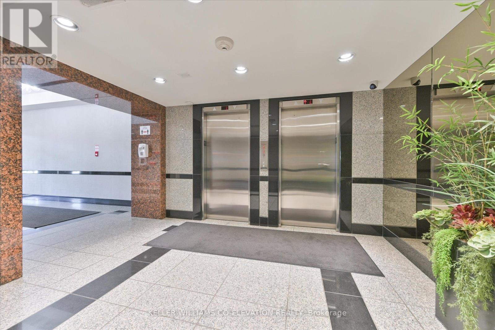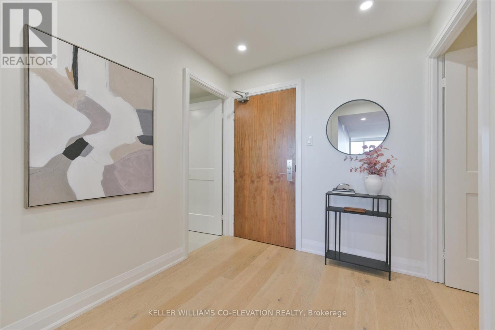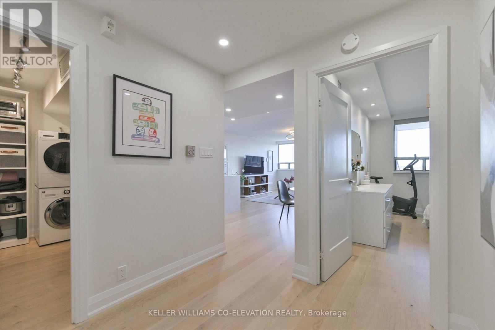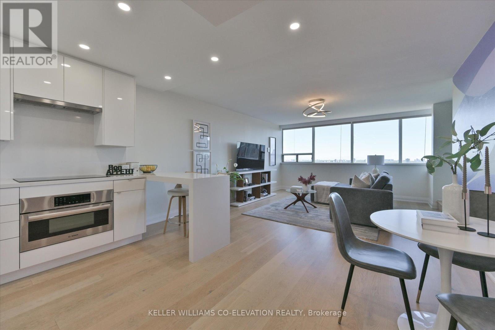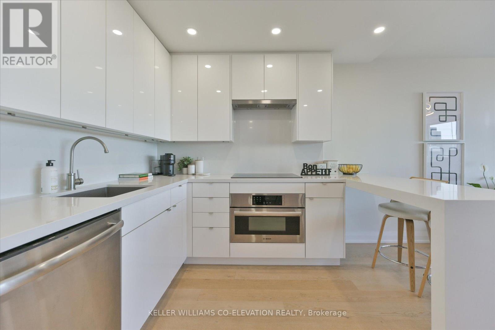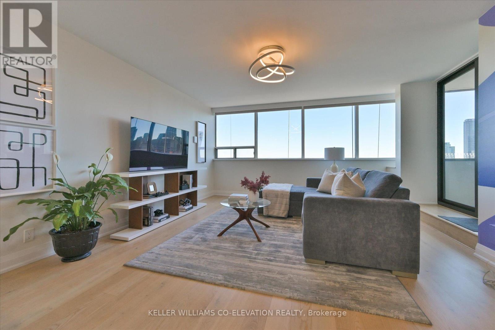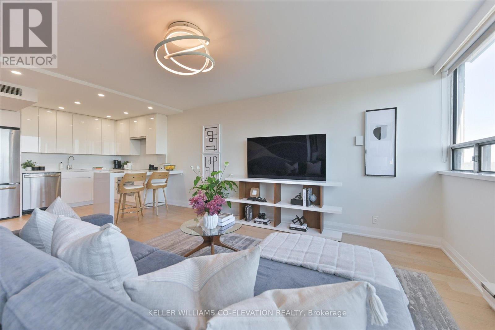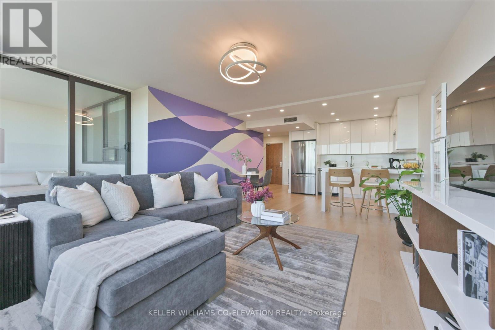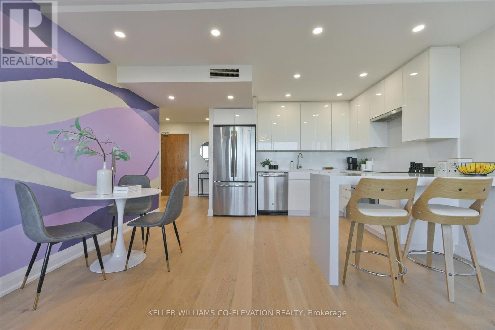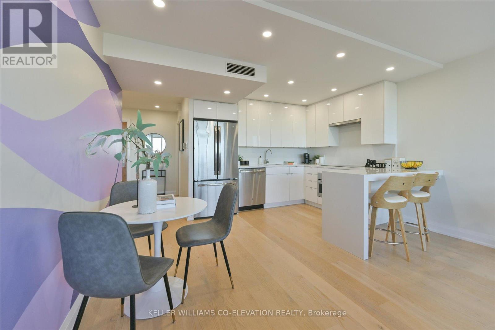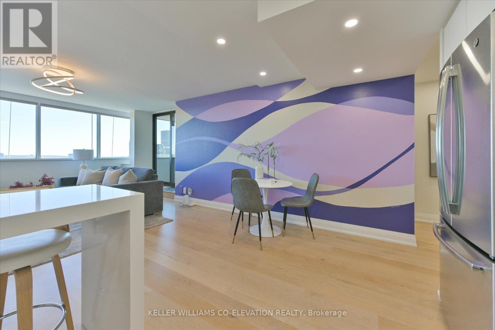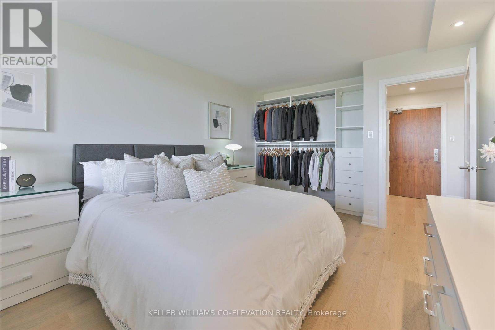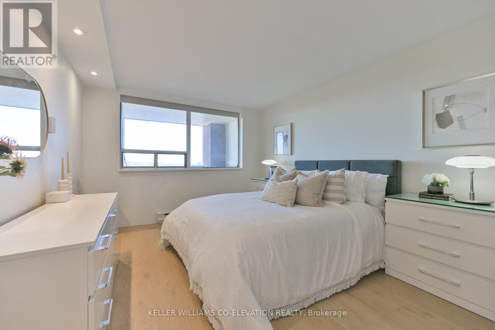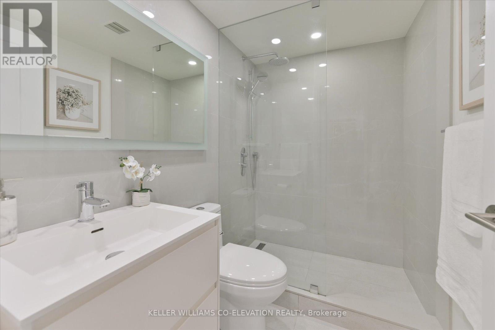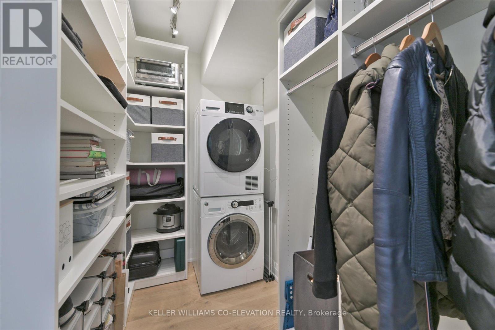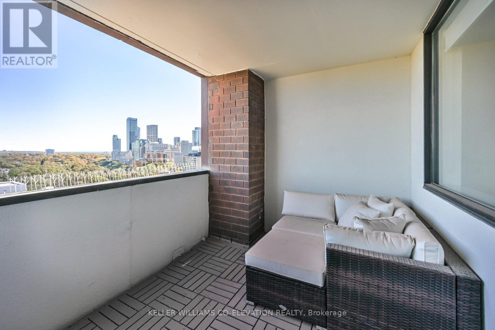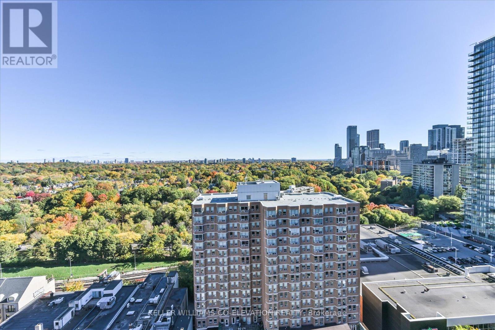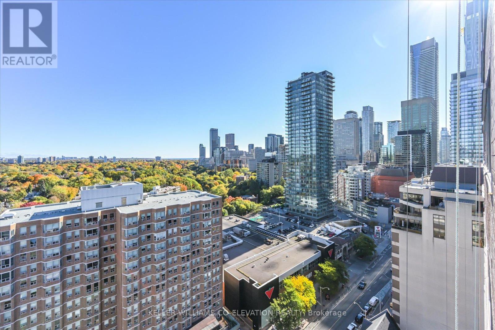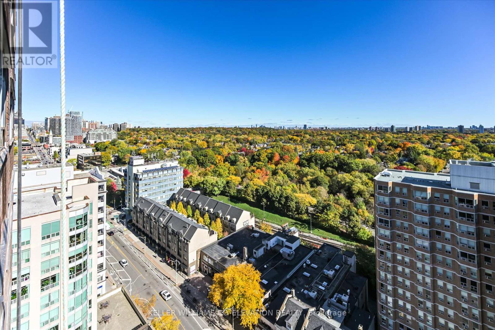1612 - 914 Yonge Street Toronto, Ontario M4W 3C8
$699,000Maintenance, Cable TV, Heat, Electricity, Water
$686 Monthly
Maintenance, Cable TV, Heat, Electricity, Water
$686 MonthlyWelcome to a beautifully renovated, naturally bright 774 sq ft suite located at the coveted address of 914 Yonge Street. Experience unparalleled midtown living at the nexus of prestige, just steps from the designer boutiques and fine dining of Yorkville and the tranquil, tree-lined streets of Rosedale. This residence is a spacious retreat featuring wall-to-wall windows that deliver panoramic, unobstructed views from every perspective, bathing the home in sunlight. Custom Aya Kitchen w/Quartz Counter Top & Backsplash, California Closet W/I & B/I, and Engineered Oak Hardwood Floors. The impressive layout showcases an oversized primary bedroom, a generous living room, and a private 76 sq ft balcony overlooking Rosedale Valley. The architecture of 914 Yonge St is truly unique - a classic mid-century design with timeless brown brickwork and horizontal reflective windows, standing apart from newer glass towers. For ultimate convenience, the suite features thoughtful upgrades, ensuite laundry, and an ultra-convenient storage locker located on the same floor. Offering exceptional space and value with low maintenance fees, this is a must-see opportunity for the discerning buyer seeking the best of Toronto's most celebrated neighbourhoods. (id:60365)
Property Details
| MLS® Number | C12483121 |
| Property Type | Single Family |
| Community Name | Annex |
| CommunityFeatures | Pets Allowed With Restrictions |
| Features | Balcony, Carpet Free |
Building
| BathroomTotal | 1 |
| BedroomsAboveGround | 1 |
| BedroomsTotal | 1 |
| Amenities | Storage - Locker |
| Appliances | Blinds, Dishwasher, Dryer, Microwave, Oven, Hood Fan, Washer, Refrigerator |
| BasementType | None |
| CoolingType | Central Air Conditioning |
| ExteriorFinish | Brick |
| FlooringType | Hardwood |
| HeatingFuel | Electric |
| HeatingType | Forced Air |
| SizeInterior | 700 - 799 Sqft |
| Type | Apartment |
Parking
| Underground | |
| Garage |
Land
| Acreage | No |
Rooms
| Level | Type | Length | Width | Dimensions |
|---|---|---|---|---|
| Ground Level | Family Room | 4.2 m | 5.21 m | 4.2 m x 5.21 m |
| Ground Level | Kitchen | 3.2 m | 2.34 m | 3.2 m x 2.34 m |
| Ground Level | Primary Bedroom | 4.27 m | 3.99 m | 4.27 m x 3.99 m |
| Ground Level | Laundry Room | 3.1 m | 1.58 m | 3.1 m x 1.58 m |
https://www.realtor.ca/real-estate/29034594/1612-914-yonge-street-toronto-annex-annex
Moni Molla
Broker
2100 Bloor St W #7b
Toronto, Ontario M6S 1M7
Jamie Wolkove
Salesperson
2100 Bloor St W #7b
Toronto, Ontario M6S 1M7

