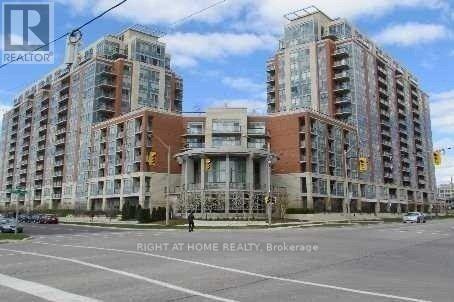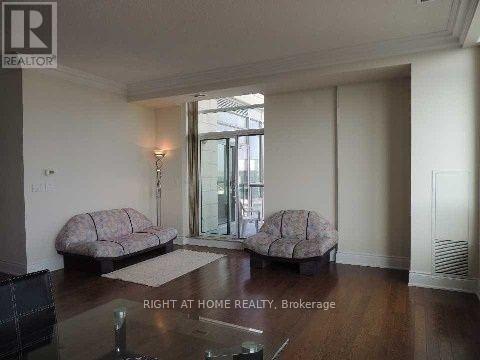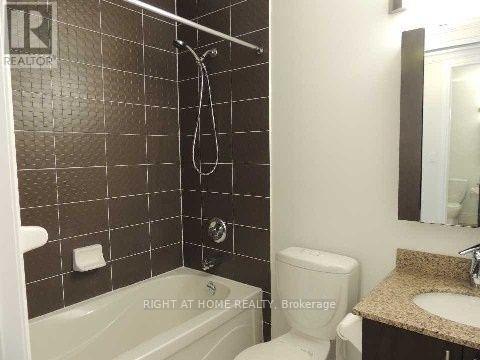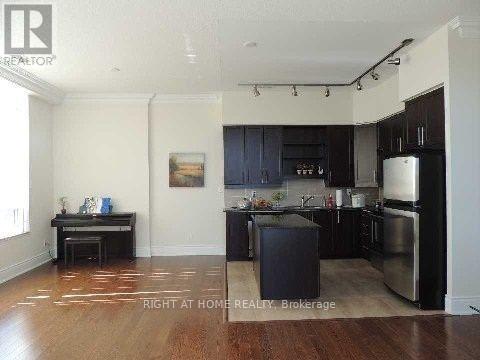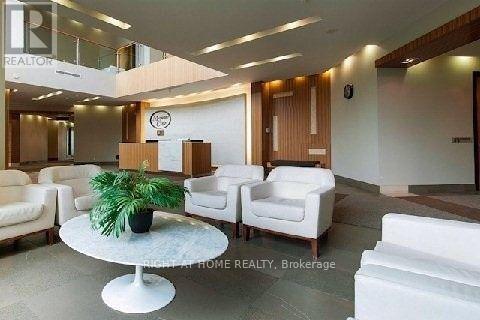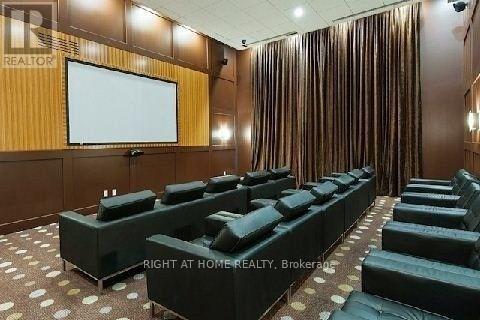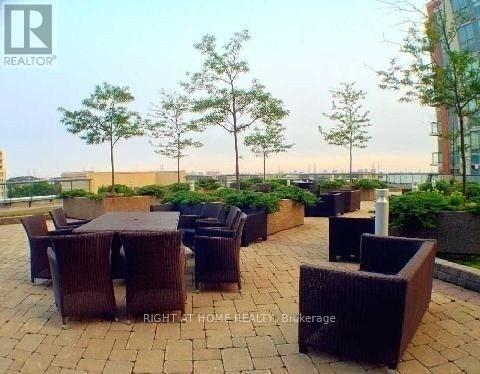Uph10 - 60 South Town Centre Boulevard Markham, Ontario L6G 0C5
2 Bedroom
2 Bathroom
1200 - 1399 sqft
Indoor Pool
Central Air Conditioning
Forced Air
$3,300 Monthly
In The Heart Of Markham Downtown Large Sun-Filled Penthouse Corner Unit, Beautiful Courtyard View With 2 Balconies, Upgraded 10' Ceiling, Granite Counter Top, Hardwood Floor In Living And Dining Room, Great Layout With Split Bedrooms. 24 h Concierge, Great Facilities, Gym, Swimming Pool, Computer Room And Large Party Room, Bbq, Rooftop Garden. Close To Amenities. (id:60365)
Property Details
| MLS® Number | N12483172 |
| Property Type | Single Family |
| Community Name | Unionville |
| AmenitiesNearBy | Public Transit, Schools |
| CommunityFeatures | Pets Allowed With Restrictions |
| Features | Level Lot, Balcony, Carpet Free |
| ParkingSpaceTotal | 2 |
| PoolType | Indoor Pool |
| ViewType | View |
Building
| BathroomTotal | 2 |
| BedroomsAboveGround | 2 |
| BedroomsTotal | 2 |
| Amenities | Security/concierge, Exercise Centre, Storage - Locker |
| BasementType | None |
| CoolingType | Central Air Conditioning |
| ExteriorFinish | Brick |
| FlooringType | Hardwood, Carpeted |
| HeatingFuel | Natural Gas |
| HeatingType | Forced Air |
| SizeInterior | 1200 - 1399 Sqft |
| Type | Apartment |
Parking
| Underground | |
| Garage |
Land
| Acreage | No |
| LandAmenities | Public Transit, Schools |
Rooms
| Level | Type | Length | Width | Dimensions |
|---|---|---|---|---|
| Main Level | Living Room | 6.8 m | 5.22 m | 6.8 m x 5.22 m |
| Main Level | Dining Room | 6.8 m | 5.22 m | 6.8 m x 5.22 m |
| Main Level | Kitchen | 3.05 m | 2.77 m | 3.05 m x 2.77 m |
| Main Level | Primary Bedroom | 4.24 m | 3.96 m | 4.24 m x 3.96 m |
| Main Level | Bedroom 2 | 4.15 m | 3.96 m | 4.15 m x 3.96 m |
Diane Li
Salesperson
Right At Home Realty
1550 16th Avenue Bldg B Unit 3 & 4
Richmond Hill, Ontario L4B 3K9
1550 16th Avenue Bldg B Unit 3 & 4
Richmond Hill, Ontario L4B 3K9

