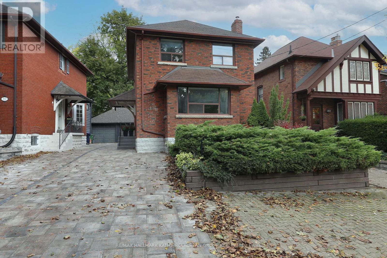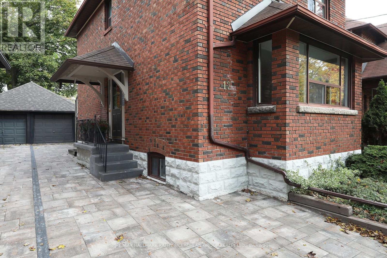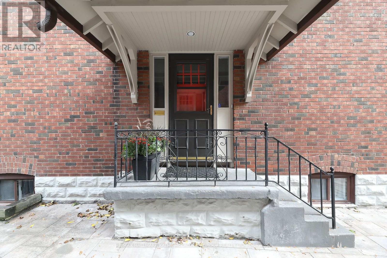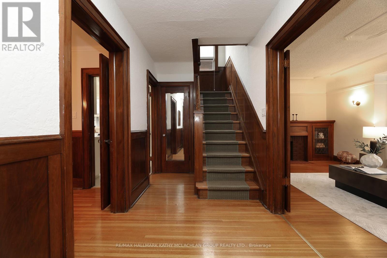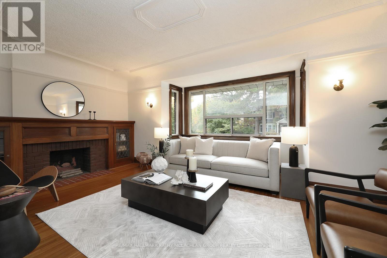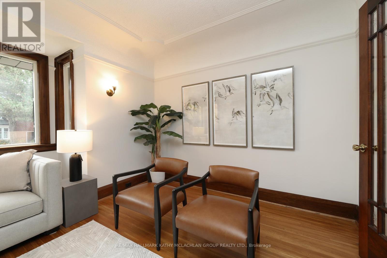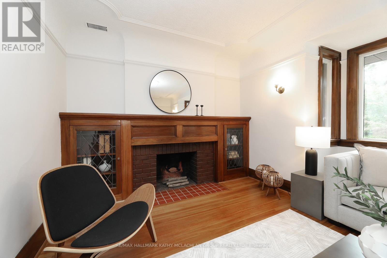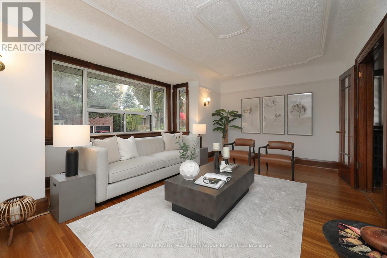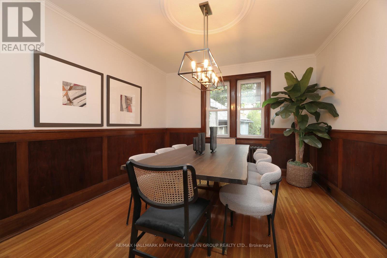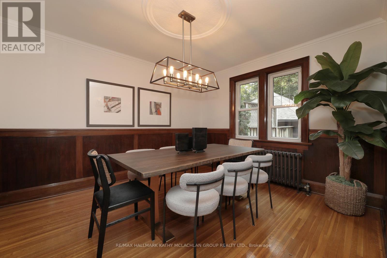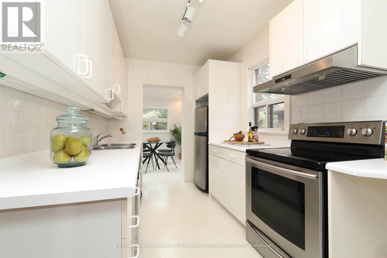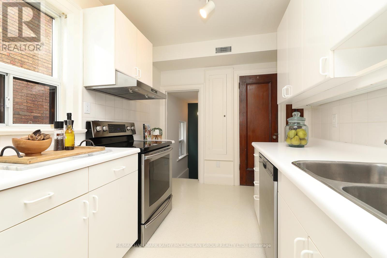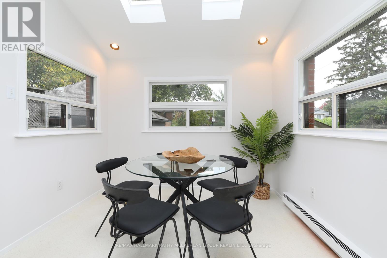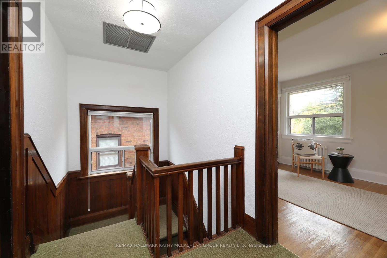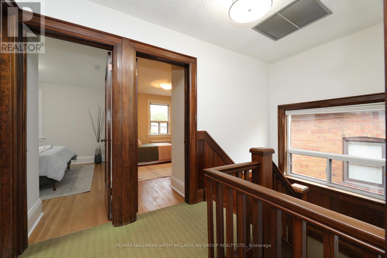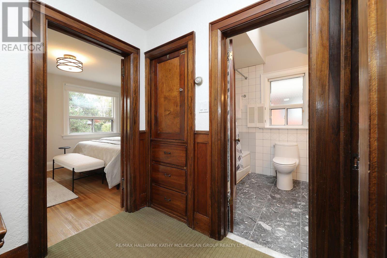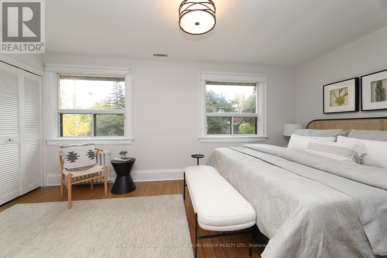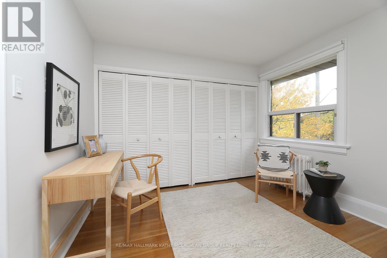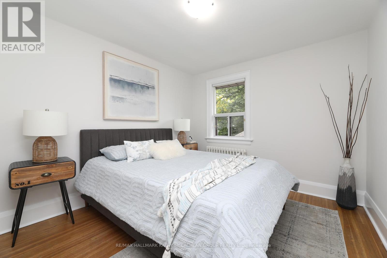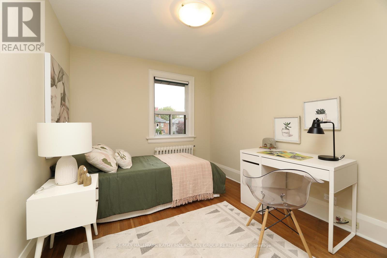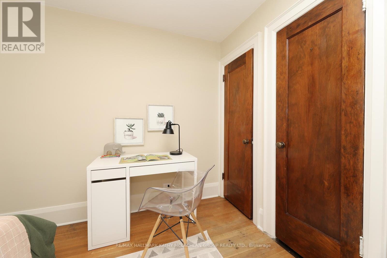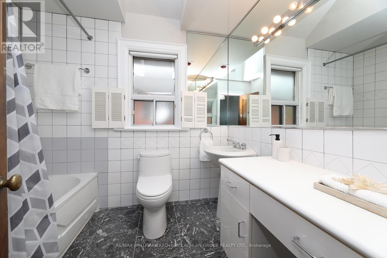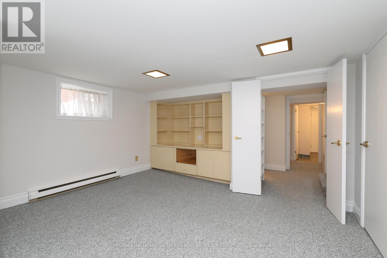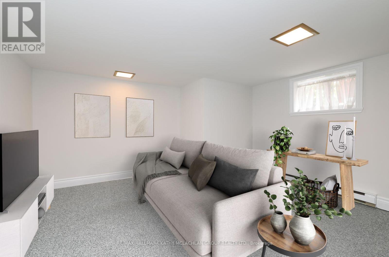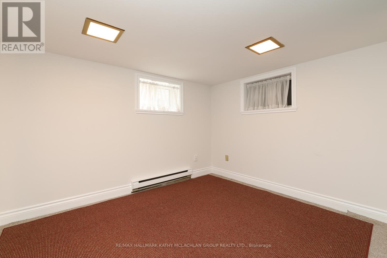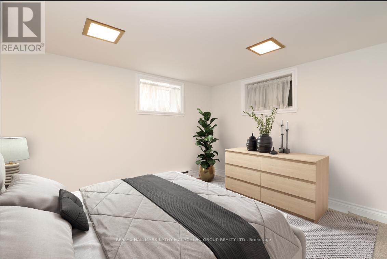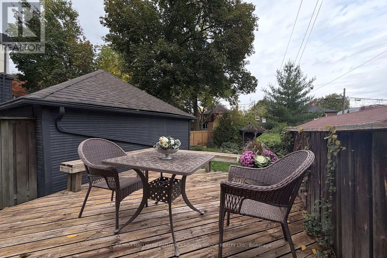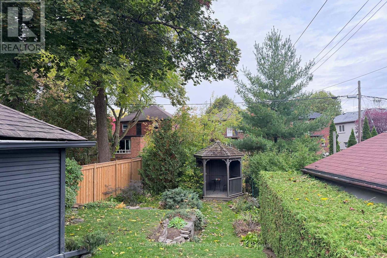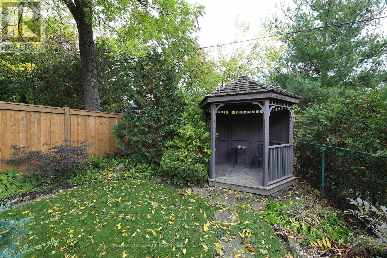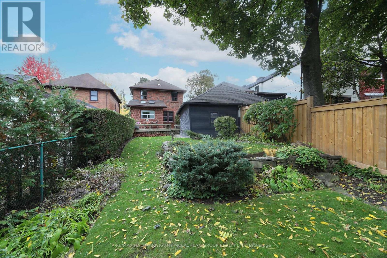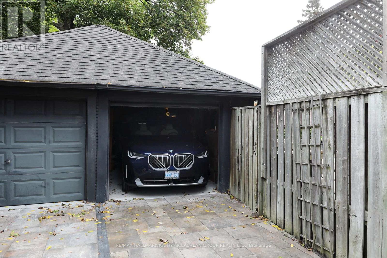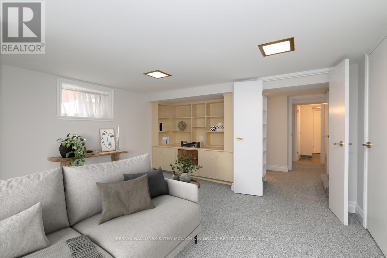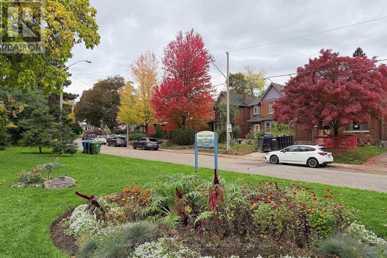12 Cameron Crescent Toronto, Ontario M4G 1Z8
$1,589,000
Classic South Leaside centre hall plan meticulously cared for by the same family for 38 years. Spacious foyer opens to the formal living room through french doors. Geaming hardwood floors, bay window, and a charming mantle with leaded glass enclosed bookcases surrounding the wood burning fireplace. French door entrance to the formal dining room, with wainscotting overlooks the garden. Modern kitchen with stainless steel appliances leads to sun drenched breakfast room. Walk out from the breakfast room to a spacious deck with western exposure for sunset relaxation and entertaining. The second floor features three bedrooms with hardwood floors, a large primary bedroom with wall-to-wall closets. Bedrooms 2 & 3 overlook the garden. An updated four-piece bathroom features a stone floor and a skylight. The lower level offers a spacious recreation room with built-in cabinetry, an additional bedroom, and a three-piece bath. The cold storage room is adjacent to the bathroom. The peaceful backyard is fully fenced with a charming gazebo at the foot of the garden. The oversized garage is accessible through the right-of-way. Catchment for top schools, the shops and restaurants of Bayview Avenue, the ravine, bike trails, Evergreen Brick Works, TTC and downtown. (id:60365)
Property Details
| MLS® Number | C12483312 |
| Property Type | Single Family |
| Community Name | Leaside |
| AmenitiesNearBy | Hospital, Park, Public Transit, Schools |
| Features | Irregular Lot Size, Gazebo |
| ParkingSpaceTotal | 1 |
Building
| BathroomTotal | 2 |
| BedroomsAboveGround | 3 |
| BedroomsBelowGround | 1 |
| BedroomsTotal | 4 |
| Age | 51 To 99 Years |
| Amenities | Fireplace(s) |
| Appliances | Water Heater |
| BasementDevelopment | Finished |
| BasementType | N/a (finished) |
| ConstructionStyleAttachment | Detached |
| CoolingType | Central Air Conditioning |
| ExteriorFinish | Brick |
| FireplacePresent | Yes |
| FireplaceTotal | 1 |
| FlooringType | Hardwood, Carpeted |
| FoundationType | Block |
| StoriesTotal | 2 |
| SizeInterior | 1100 - 1500 Sqft |
| Type | House |
| UtilityWater | Municipal Water |
Parking
| Detached Garage | |
| Garage |
Land
| Acreage | No |
| FenceType | Fenced Yard |
| LandAmenities | Hospital, Park, Public Transit, Schools |
| Sewer | Sanitary Sewer |
| SizeDepth | 135 Ft |
| SizeFrontage | 32 Ft |
| SizeIrregular | 32 X 135 Ft ; Narrows To 23.54 Lot Rear |
| SizeTotalText | 32 X 135 Ft ; Narrows To 23.54 Lot Rear |
Rooms
| Level | Type | Length | Width | Dimensions |
|---|---|---|---|---|
| Second Level | Primary Bedroom | 5.11 m | 3.15 m | 5.11 m x 3.15 m |
| Second Level | Bedroom 2 | 3.28 m | 3.05 m | 3.28 m x 3.05 m |
| Second Level | Bedroom 3 | 3.2 m | 2.72 m | 3.2 m x 2.72 m |
| Lower Level | Laundry Room | 2.36 m | 1.85 m | 2.36 m x 1.85 m |
| Lower Level | Other | 2.84 m | 2.74 m | 2.84 m x 2.74 m |
| Lower Level | Recreational, Games Room | 4.5 m | 3.86 m | 4.5 m x 3.86 m |
| Lower Level | Bedroom 4 | 3.25 m | 2.92 m | 3.25 m x 2.92 m |
| Main Level | Foyer | 4.34 m | 1.85 m | 4.34 m x 1.85 m |
| Main Level | Living Room | 5.89 m | 4.04 m | 5.89 m x 4.04 m |
| Main Level | Dining Room | 3.86 m | 3.4 m | 3.86 m x 3.4 m |
| Main Level | Kitchen | 3.86 m | 2.31 m | 3.86 m x 2.31 m |
| Main Level | Eating Area | 2.9 m | 2.69 m | 2.9 m x 2.69 m |
https://www.realtor.ca/real-estate/29034999/12-cameron-crescent-toronto-leaside-leaside
Kathleen Ann Mclachlan
Broker of Record
170 Merton St #103
Toronto, Ontario M4S 1A1

