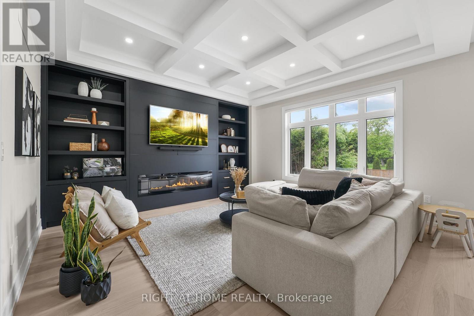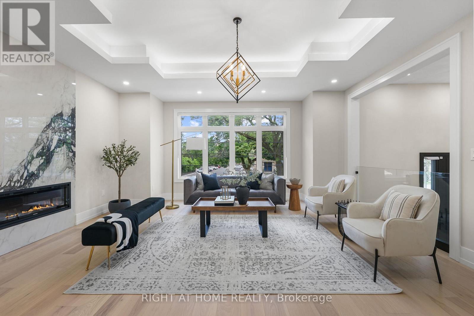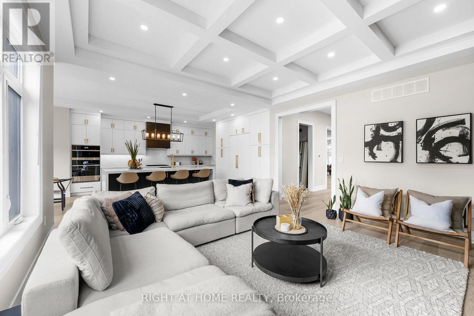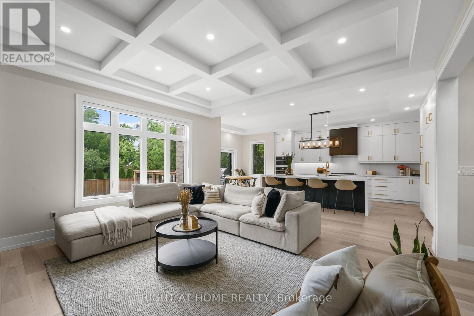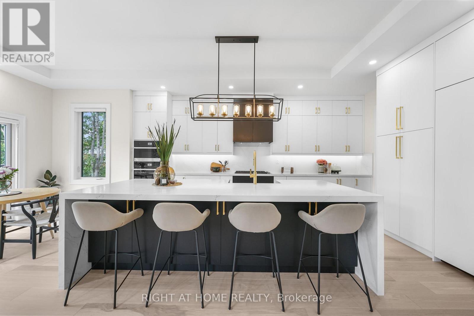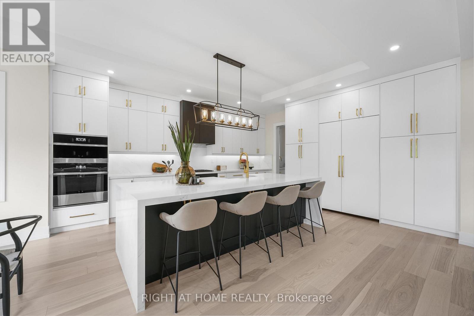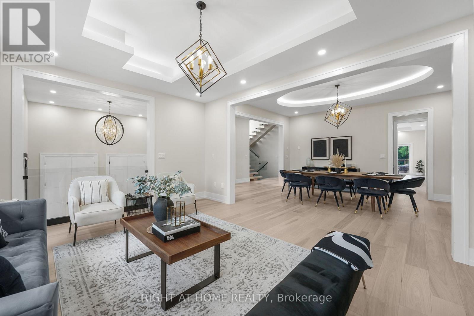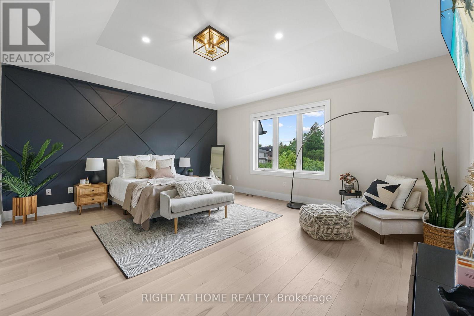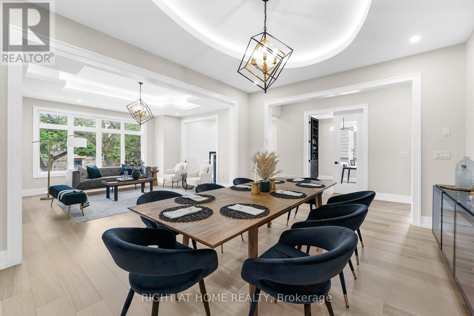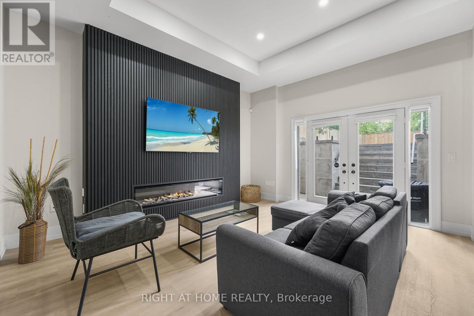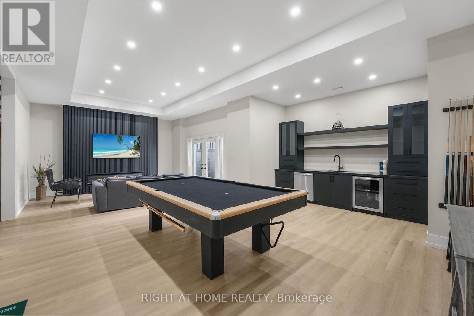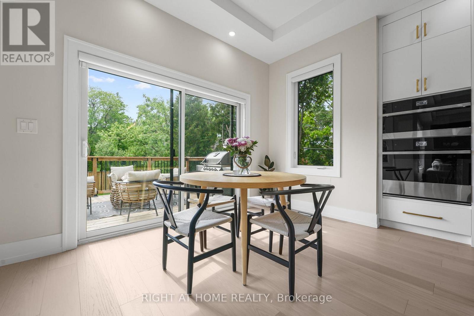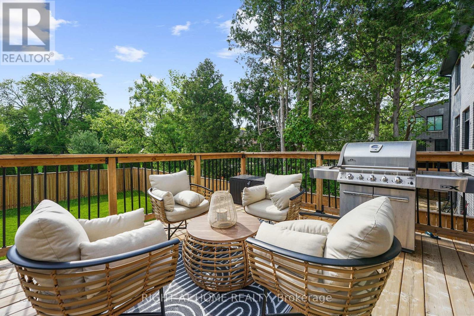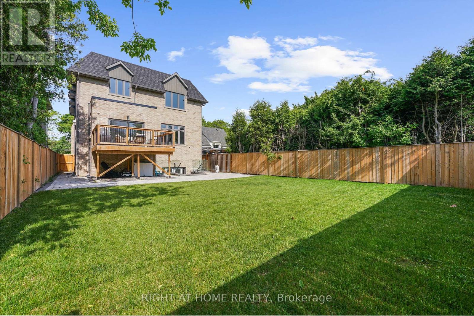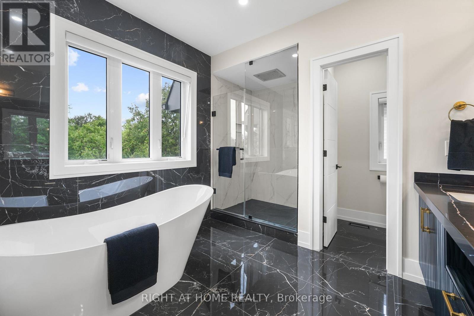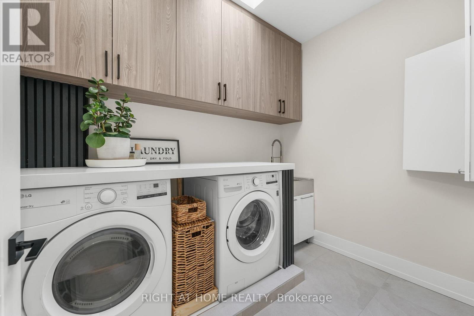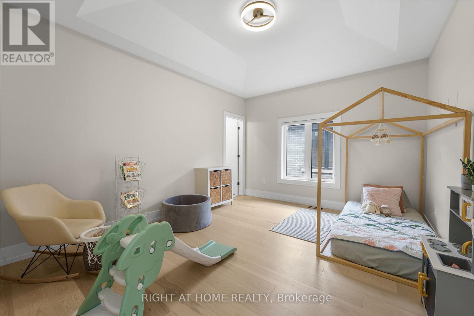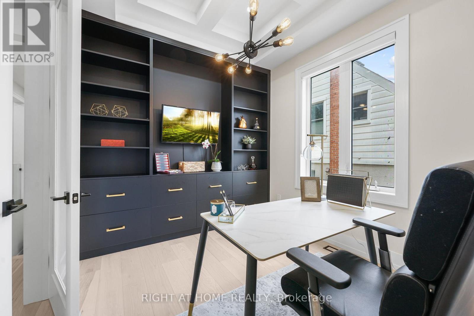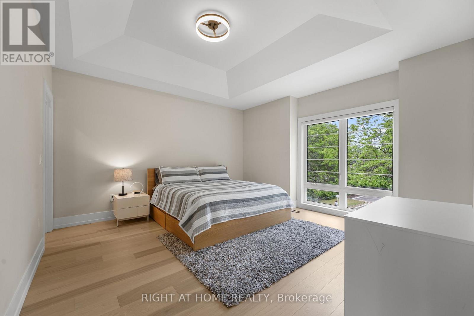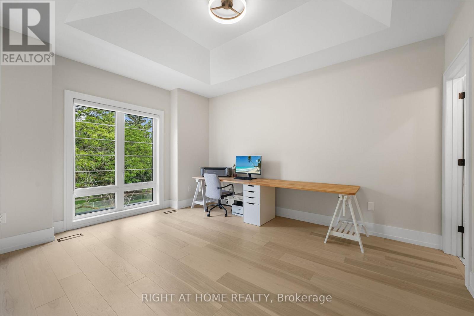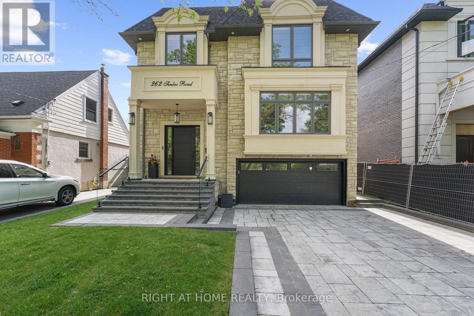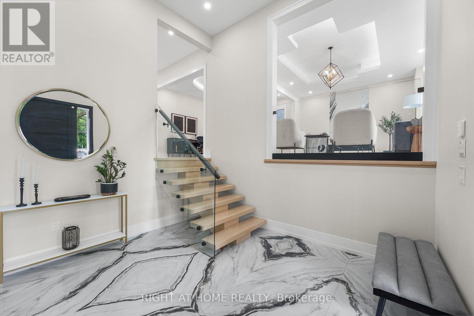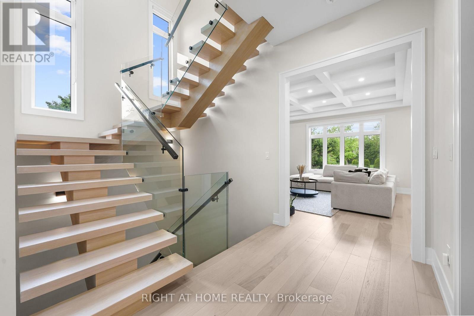262 Senlac Road Toronto, Ontario M2R 1P8
$2,899,000
Experience modern luxury with ultimate privacy in Willowdale West. An entertainer's dream, the gourmet kitchen showcases a statement waterfall island, custom cabinetry, and high-end appliances. A sophisticated executive office provides a quiet workspace. The primary suite is a spa-like escape, complete with a soaker tub, separate rain shower, and custom-designed walk-in closets. Offering privacy for the whole family, every bedroom features its own full ensuite. The finished lower level, with its impressive 11-foot ceilings, adds incredible, versatile living space. This exceptional property backs onto open green space, guaranteeing tranquility with no homes behind you. (id:60365)
Property Details
| MLS® Number | C12482985 |
| Property Type | Single Family |
| Community Name | Willowdale West |
| AmenitiesNearBy | Hospital, Park, Public Transit, Schools |
| ParkingSpaceTotal | 4 |
Building
| BathroomTotal | 6 |
| BedroomsAboveGround | 4 |
| BedroomsBelowGround | 2 |
| BedroomsTotal | 6 |
| Age | 0 To 5 Years |
| Amenities | Fireplace(s) |
| Appliances | Oven - Built-in, Water Heater - Tankless, Central Vacuum, Water Meter, Dishwasher, Dryer, Stove, Washer, Refrigerator |
| BasementDevelopment | Finished |
| BasementFeatures | Walk Out |
| BasementType | N/a (finished) |
| ConstructionStyleAttachment | Detached |
| CoolingType | Central Air Conditioning |
| ExteriorFinish | Brick, Stone |
| FireProtection | Alarm System, Security System |
| FireplacePresent | Yes |
| FireplaceTotal | 3 |
| FoundationType | Poured Concrete |
| HalfBathTotal | 1 |
| HeatingFuel | Natural Gas |
| HeatingType | Forced Air |
| StoriesTotal | 2 |
| SizeInterior | 3000 - 3500 Sqft |
| Type | House |
| UtilityWater | Municipal Water |
Parking
| Attached Garage | |
| Garage |
Land
| Acreage | No |
| LandAmenities | Hospital, Park, Public Transit, Schools |
| Sewer | Sanitary Sewer |
| SizeDepth | 138 Ft |
| SizeFrontage | 43 Ft |
| SizeIrregular | 43 X 138 Ft |
| SizeTotalText | 43 X 138 Ft |
Rooms
| Level | Type | Length | Width | Dimensions |
|---|---|---|---|---|
| Second Level | Bedroom | 5.61 m | 4.92 m | 5.61 m x 4.92 m |
| Second Level | Bedroom 2 | 4.49 m | 3.58 m | 4.49 m x 3.58 m |
| Second Level | Bedroom 3 | 3.56 m | 4.7 m | 3.56 m x 4.7 m |
| Second Level | Bedroom 4 | 4.49 m | 4.82 m | 4.49 m x 4.82 m |
| Second Level | Laundry Room | 1.89 m | 2.86 m | 1.89 m x 2.86 m |
| Basement | Recreational, Games Room | 9.64 m | 6.63 m | 9.64 m x 6.63 m |
| Main Level | Family Room | 4.47 m | 4.93 m | 4.47 m x 4.93 m |
| Main Level | Kitchen | 4.99 m | 5.62 m | 4.99 m x 5.62 m |
| Main Level | Dining Room | 5.01 m | 3.92 m | 5.01 m x 3.92 m |
| Main Level | Living Room | 6.05 m | 4.55 m | 6.05 m x 4.55 m |
| Main Level | Foyer | 3.57 m | 3.69 m | 3.57 m x 3.69 m |
Utilities
| Electricity | Installed |
| Sewer | Installed |
https://www.realtor.ca/real-estate/29034268/262-senlac-road-toronto-willowdale-west-willowdale-west
Vann Mak
Salesperson
1396 Don Mills Rd Unit B-121
Toronto, Ontario M3B 0A7

