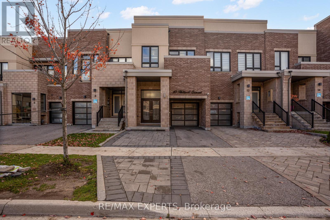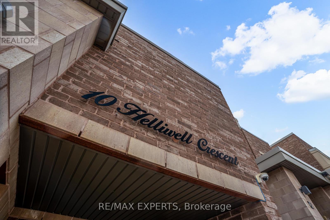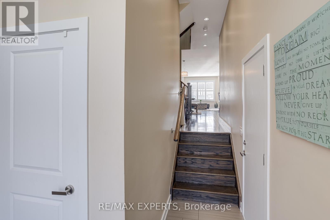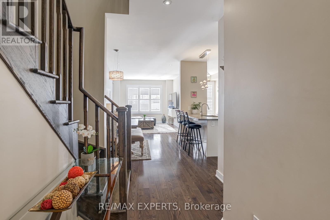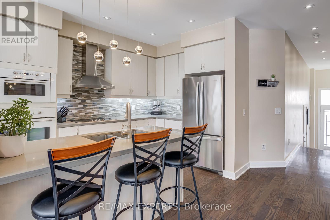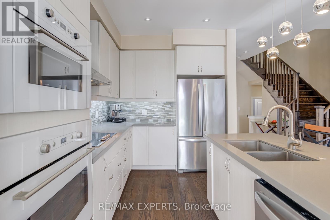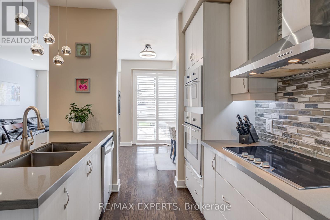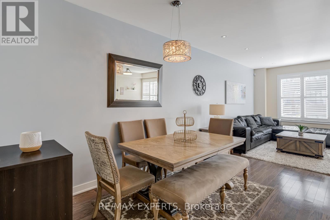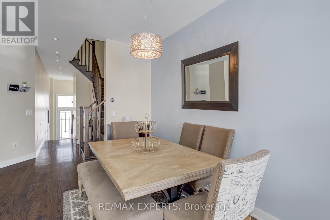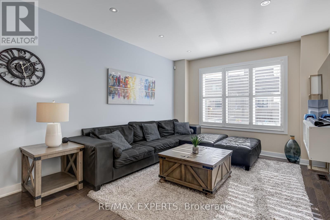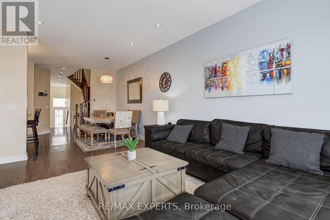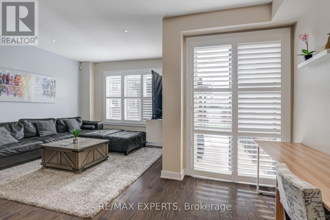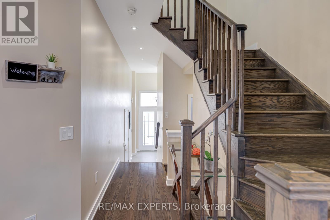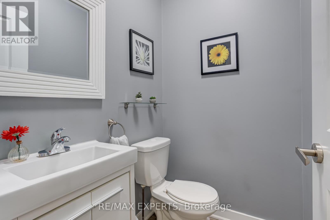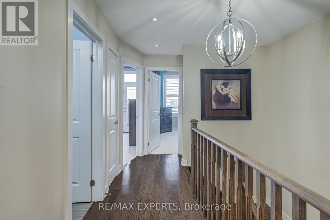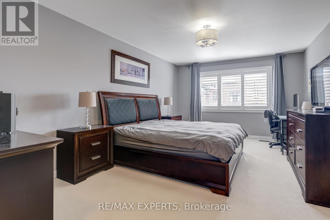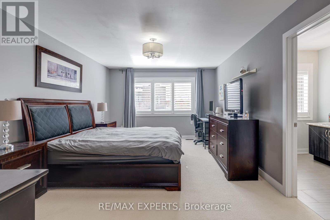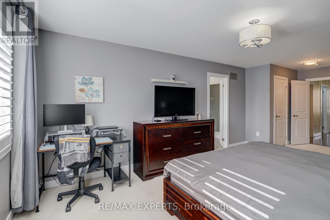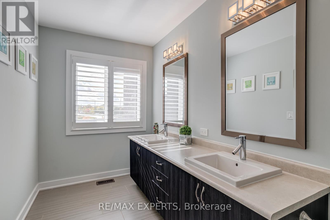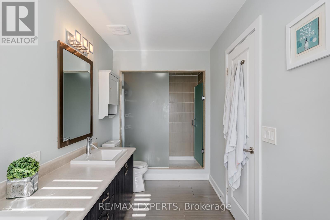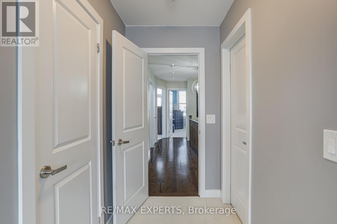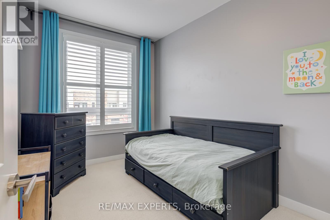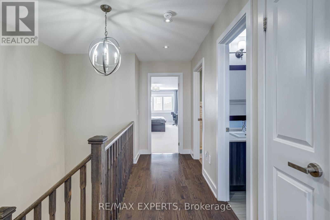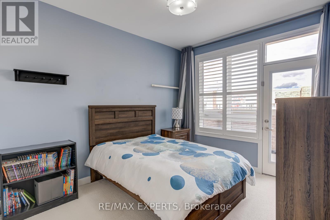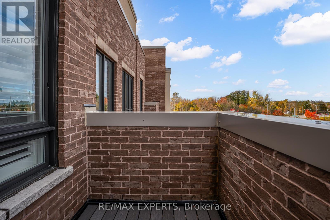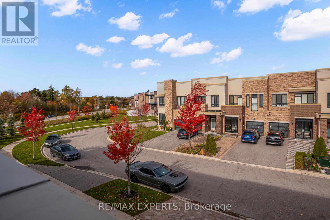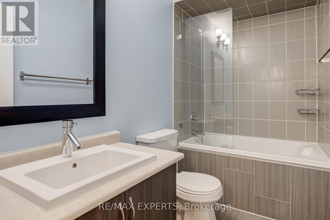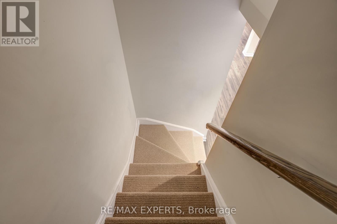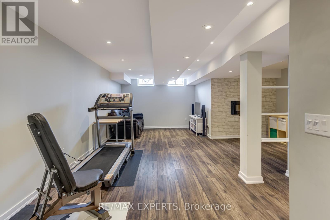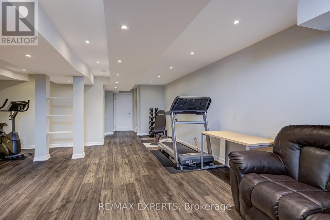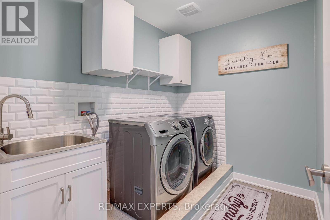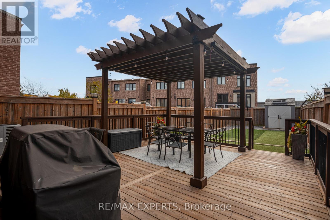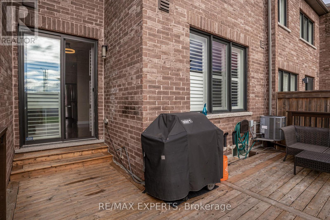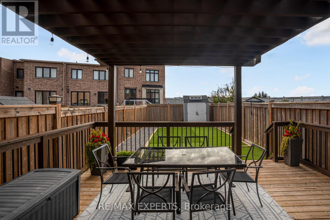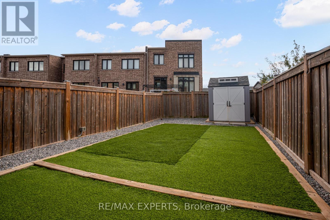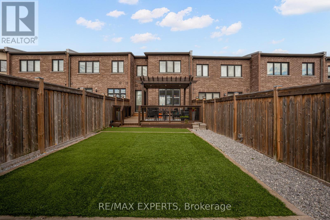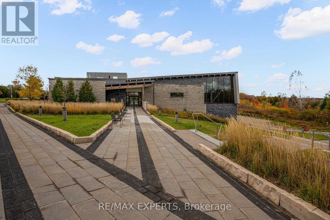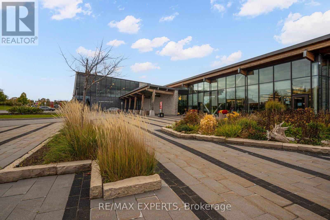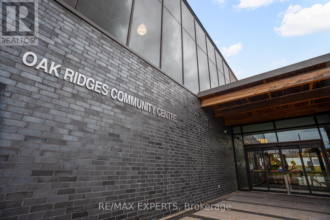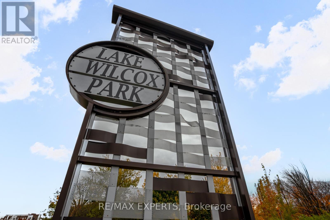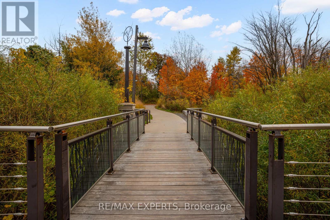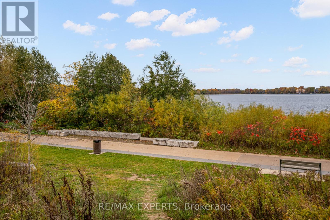10 Helliwell Crescent Richmond Hill, Ontario L4E 5B6
$3,800 Monthly
Welcome to this Beautiful Luxury Townhouse, Offering the Perfect Blend of Space, Style, & Convenience. Boasting a Total of Over 2,000 sq. ft. of Bright, Open-Concept Living, this 3-bedroom, 3-bathroom Home is Ideal for Families or Anyone Seeking a Modern, Turnkey Property in a Vibrant Community. The Main Floor Features a Spacious & Airy Open-Concept Layout, Highlighted by a Gourmet Kitchen with a Cozy Breakfast Area Overlooking the Expansive Living & Dining Spaces - Perfect for Entertaining or Relaxing with Family. Upstairs, you'll find Three Generous Bedrooms, Providing Ample Room for Rest & Relaxation, Including a Serene Primary Suite Complete with an En-Suite bath. Large Windows & High Ceilings Throughout the Home Fill the Space with Abundant Natural Light, Creating a Warm and Inviting Atmosphere. The Finished Basement Offers Additional Living Space that can be used for Relaxation, Recreation, or Entertaining Guests, Adding to the Home's Versatility & Comfort. Enjoy Outdoor Living with a Beautifully Landscaped Backyard Featuring Artificial Turf for Low Maintenance, a Deck with a Charming Gazebo & Plenty of Space to Unwind or Entertain. The Property also Offers three Parking Spaces in total for Added Convenience. Ideally Located Just Steps from Lake Wilcox & the Lake Wilcox Community Centre Which Offers a Variety of Recreation Programs for Kids & Families. This Home is Close to Highly Rated Schools & Educational Programs, Making it Perfect for Growing Families. With Shopping, Public Transit, Libraries, Parks, and more Just Minutes Away, it Offers Comfort, Lifestyle & Location without Compromise. Don't miss the opportunity to call this elegant, move-in-ready townhouse your next home! (id:60365)
Property Details
| MLS® Number | N12483005 |
| Property Type | Single Family |
| Community Name | Rural Richmond Hill |
| Features | Gazebo |
| ParkingSpaceTotal | 3 |
| Structure | Deck, Patio(s), Shed |
Building
| BathroomTotal | 3 |
| BedroomsAboveGround | 3 |
| BedroomsTotal | 3 |
| Age | 6 To 15 Years |
| Amenities | Canopy, Fireplace(s) |
| Appliances | Garage Door Opener Remote(s), Dishwasher, Dryer, Microwave, Stove, Washer |
| BasementDevelopment | Finished |
| BasementType | N/a (finished) |
| ConstructionStyleAttachment | Attached |
| CoolingType | Central Air Conditioning |
| ExteriorFinish | Brick |
| FireProtection | Smoke Detectors |
| FireplacePresent | Yes |
| FireplaceTotal | 1 |
| FoundationType | Poured Concrete |
| HalfBathTotal | 1 |
| HeatingFuel | Natural Gas |
| HeatingType | Forced Air |
| StoriesTotal | 2 |
| SizeInterior | 1500 - 2000 Sqft |
| Type | Row / Townhouse |
| UtilityWater | Municipal Water |
Parking
| Attached Garage | |
| Garage |
Land
| Acreage | No |
| Sewer | Sanitary Sewer |
| SizeDepth | 131 Ft ,10 In |
| SizeFrontage | 19 Ft ,8 In |
| SizeIrregular | 19.7 X 131.9 Ft |
| SizeTotalText | 19.7 X 131.9 Ft |
Utilities
| Cable | Available |
| Electricity | Installed |
| Sewer | Installed |
https://www.realtor.ca/real-estate/29034302/10-helliwell-crescent-richmond-hill-rural-richmond-hill
Dimitri Kritsotakis
Salesperson
4711 Yonge St 10th Flr, 106430
Toronto, Ontario M2N 6K8

