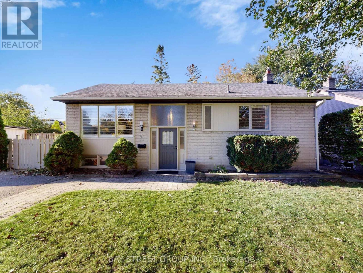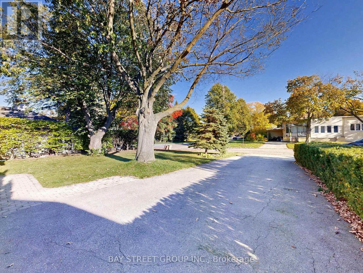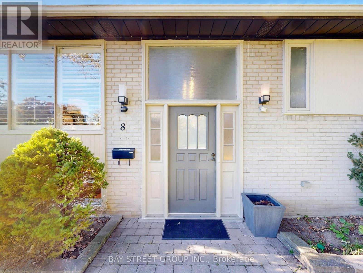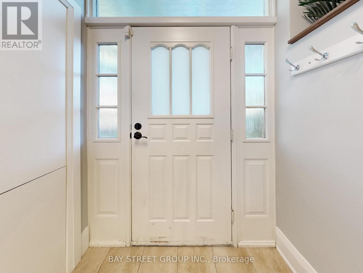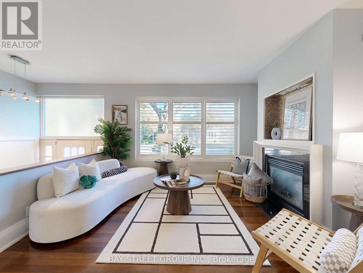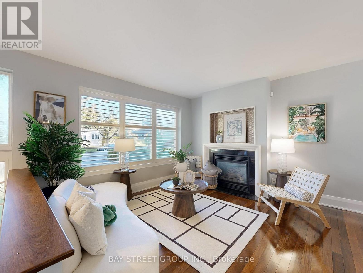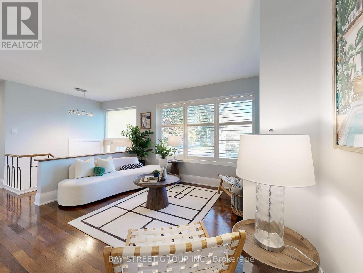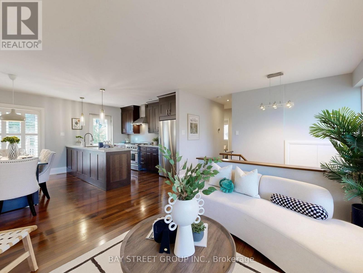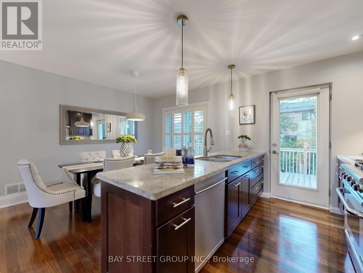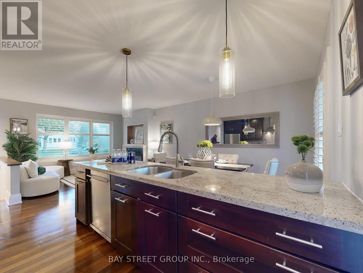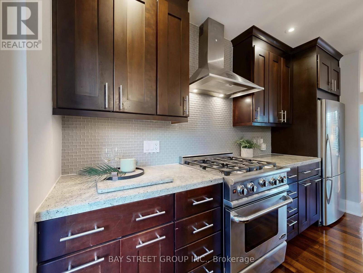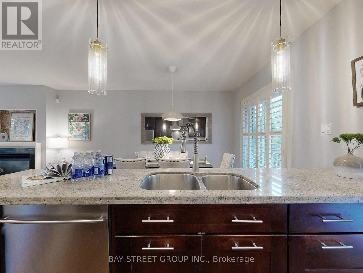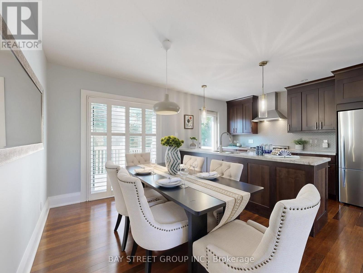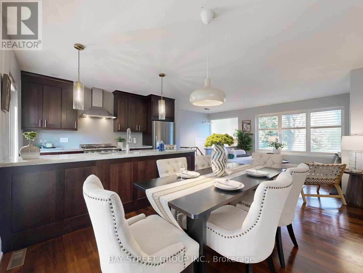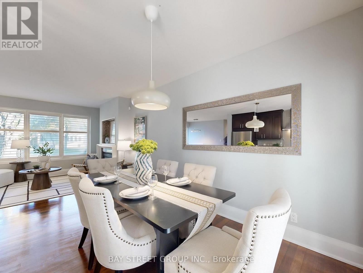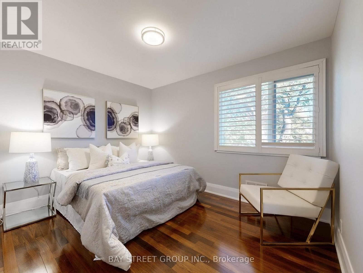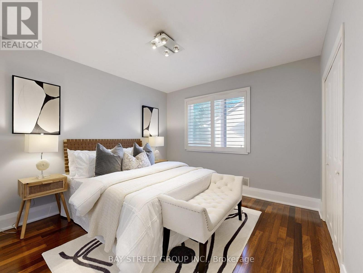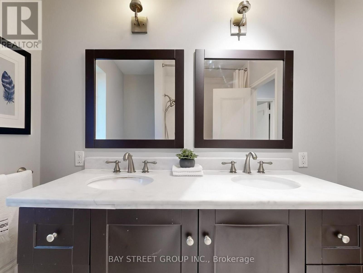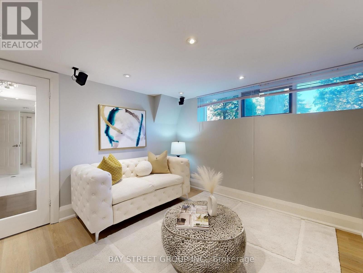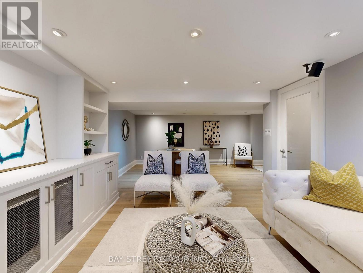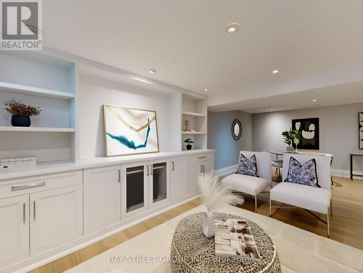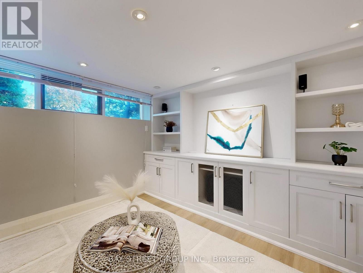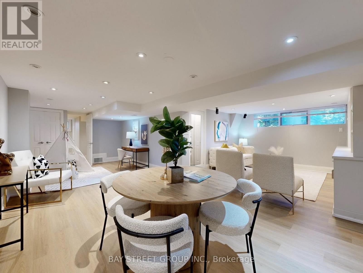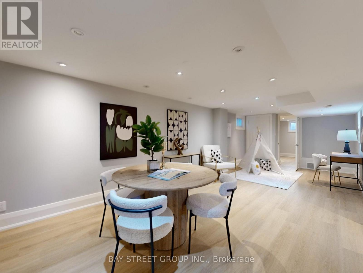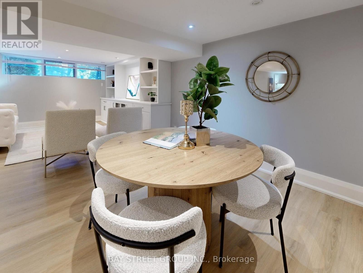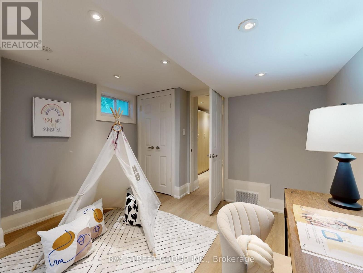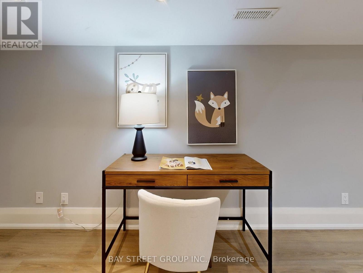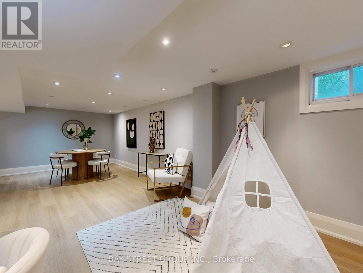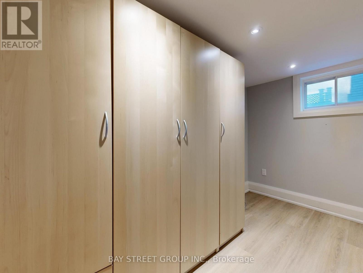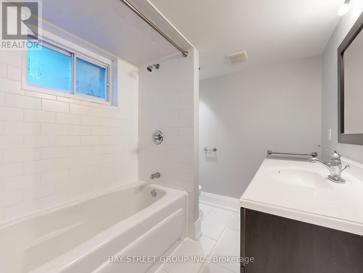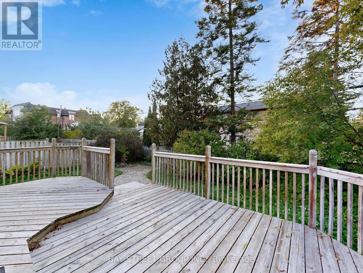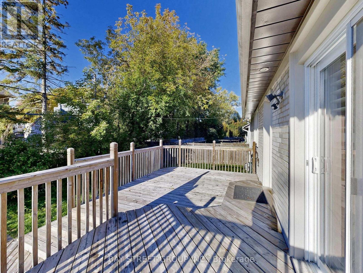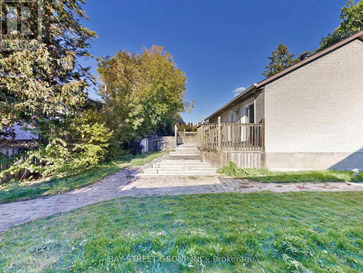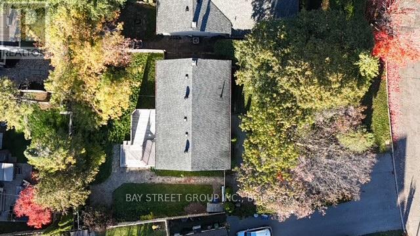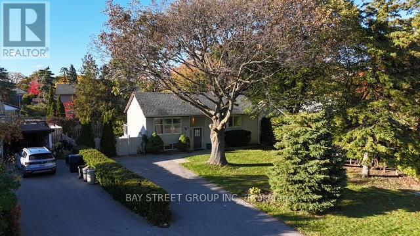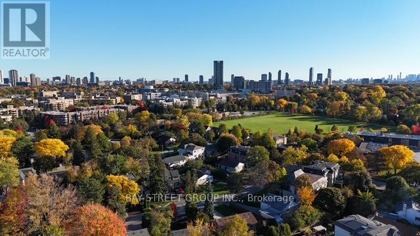8 Overton Crescent Toronto, Ontario M3B 2V2
4 Bedroom
2 Bathroom
700 - 1100 sqft
Bungalow
Fireplace
Central Air Conditioning
Forced Air
$1,549,900
Well-maintained a beautiful house for the family. Marble counter in the kitchen . Well-renovated 2 bathrooms. A cozy living room is all day, sunny, and bright.. 3 bedrooms are with big windows . Bright basement recreation room. built-in the BOSS around speaker. Location, Location, Location. Adjacent To The Bridle Path, Edward Gardens, Shops At Don Mills, Highways, Parks, Public Transportation, Top School, And Much Much More. (id:60365)
Property Details
| MLS® Number | C12483025 |
| Property Type | Single Family |
| Community Name | Banbury-Don Mills |
| AmenitiesNearBy | Public Transit |
| ParkingSpaceTotal | 5 |
| Structure | Shed |
Building
| BathroomTotal | 2 |
| BedroomsAboveGround | 3 |
| BedroomsBelowGround | 1 |
| BedroomsTotal | 4 |
| Amenities | Fireplace(s) |
| ArchitecturalStyle | Bungalow |
| BasementDevelopment | Finished |
| BasementType | N/a (finished) |
| ConstructionStyleAttachment | Detached |
| CoolingType | Central Air Conditioning |
| ExteriorFinish | Brick |
| FireplacePresent | Yes |
| FireplaceType | Insert |
| FlooringType | Vinyl, Carpeted, Wood, Tile |
| FoundationType | Concrete |
| HeatingFuel | Natural Gas |
| HeatingType | Forced Air |
| StoriesTotal | 1 |
| SizeInterior | 700 - 1100 Sqft |
| Type | House |
| UtilityWater | Municipal Water |
Parking
| No Garage |
Land
| Acreage | No |
| FenceType | Fenced Yard |
| LandAmenities | Public Transit |
| Sewer | Sanitary Sewer |
| SizeDepth | 109 Ft ,8 In |
| SizeFrontage | 56 Ft ,7 In |
| SizeIrregular | 56.6 X 109.7 Ft ; 101.05 X 71.45 Bck X 109.73 X 56.56 Frnt |
| SizeTotalText | 56.6 X 109.7 Ft ; 101.05 X 71.45 Bck X 109.73 X 56.56 Frnt |
Rooms
| Level | Type | Length | Width | Dimensions |
|---|---|---|---|---|
| Lower Level | Bedroom 4 | 3.35 m | 1.82 m | 3.35 m x 1.82 m |
| Lower Level | Bathroom | Measurements not available | ||
| Lower Level | Media | 3.27 m | 3.53 m | 3.27 m x 3.53 m |
| Lower Level | Playroom | 3.45 m | 3.3 m | 3.45 m x 3.3 m |
| Lower Level | Laundry Room | 3.6 m | 3.2 m | 3.6 m x 3.2 m |
| Main Level | Living Room | 2.46 m | 3.65 m | 2.46 m x 3.65 m |
| Main Level | Dining Room | 4.54 m | 2.66 m | 4.54 m x 2.66 m |
| Main Level | Kitchen | 3.35 m | 2.2 m | 3.35 m x 2.2 m |
| Main Level | Primary Bedroom | 3.65 m | 3.35 m | 3.65 m x 3.35 m |
| Main Level | Bedroom 2 | 2.99 m | 3.6 m | 2.99 m x 3.6 m |
| Main Level | Bedroom 3 | 2.94 m | 2.99 m | 2.94 m x 2.99 m |
| Main Level | Bathroom | 2.31 m | 2.15 m | 2.31 m x 2.15 m |
Vicky Hui
Broker
Bay Street Group Inc.
8300 Woodbine Ave Ste 500
Markham, Ontario L3R 9Y7
8300 Woodbine Ave Ste 500
Markham, Ontario L3R 9Y7
James Pang
Salesperson
Bay Street Group Inc.
8300 Woodbine Ave Ste 500
Markham, Ontario L3R 9Y7
8300 Woodbine Ave Ste 500
Markham, Ontario L3R 9Y7

