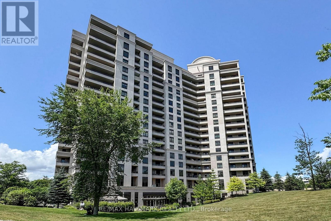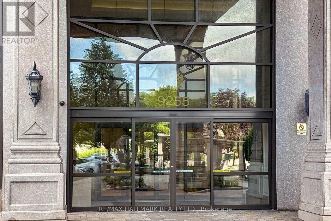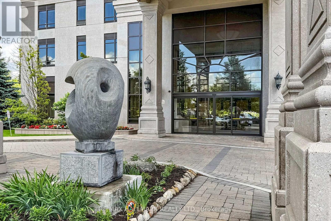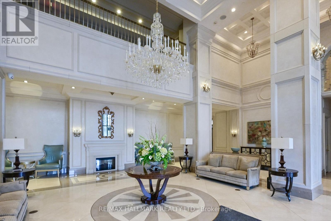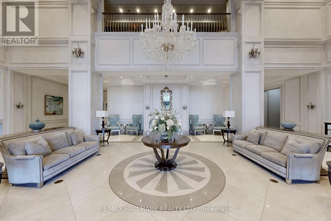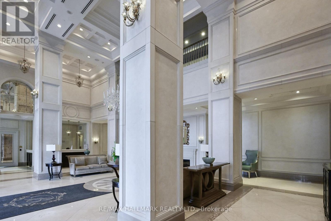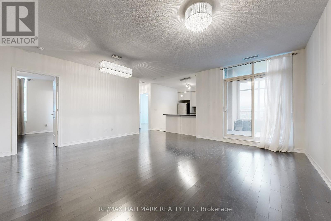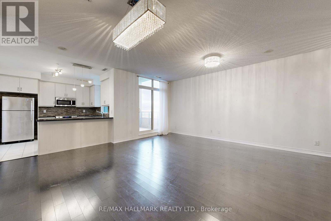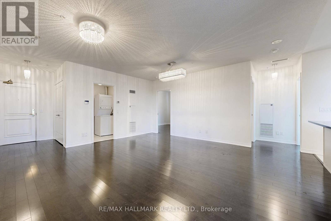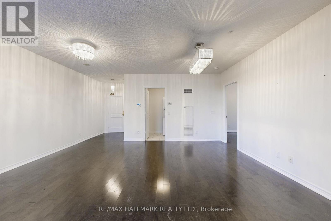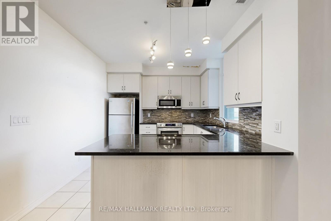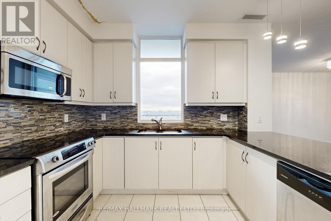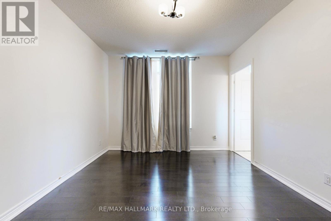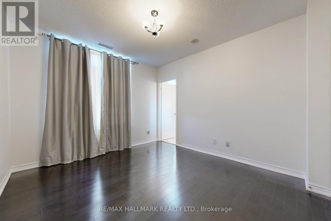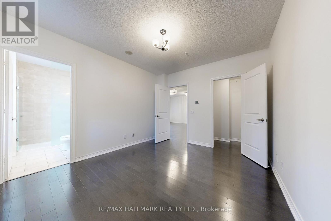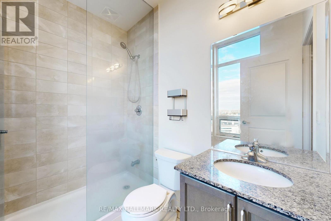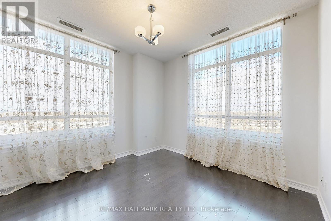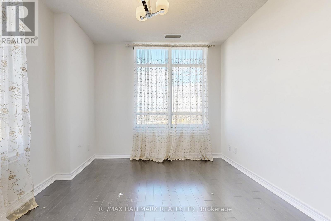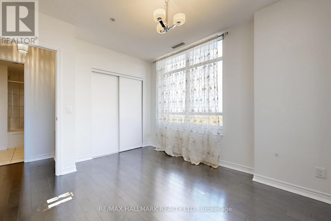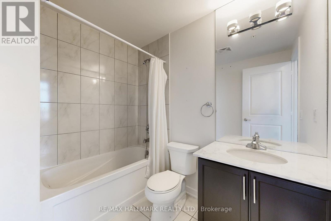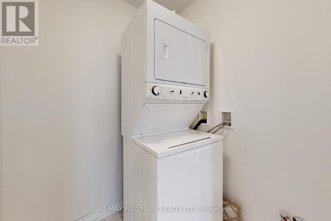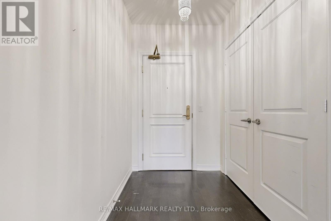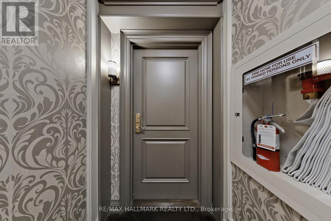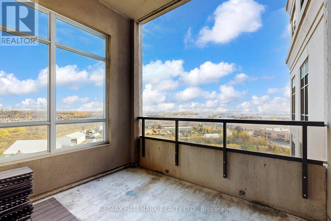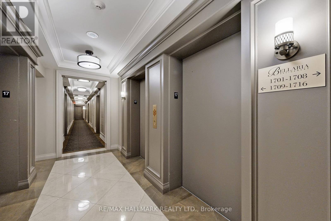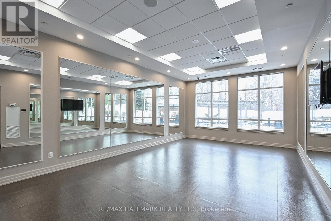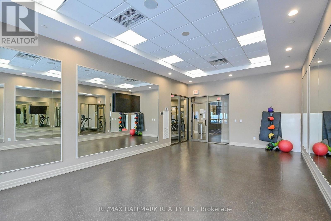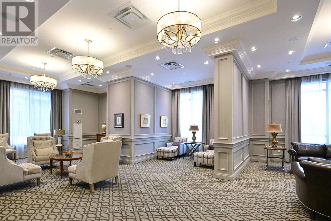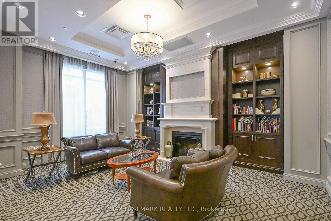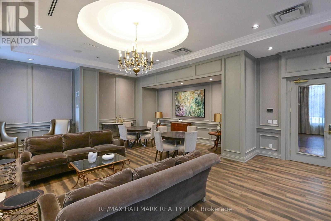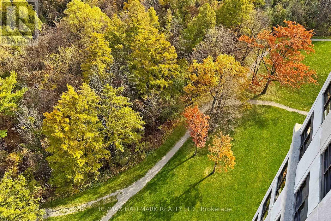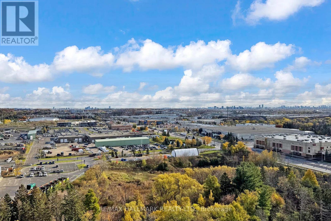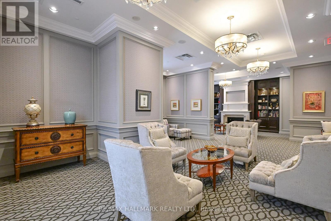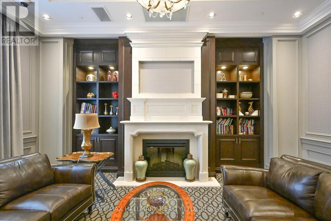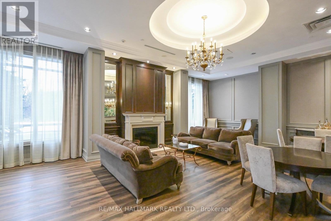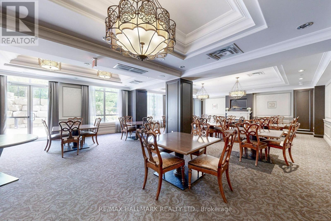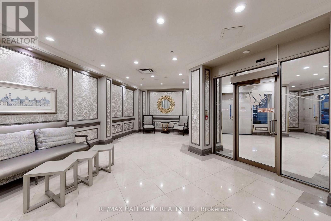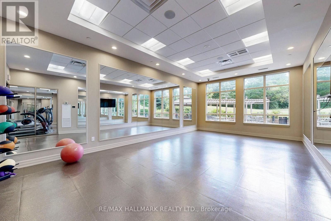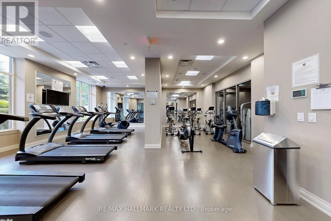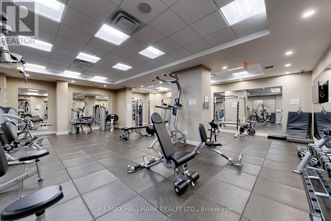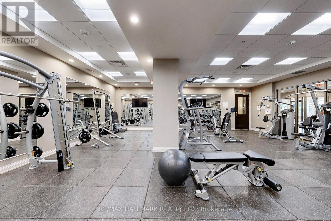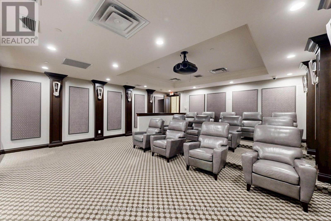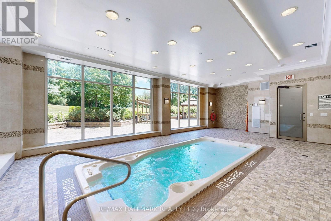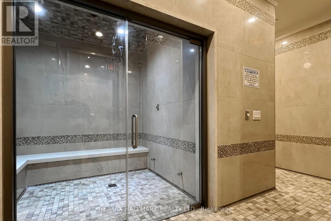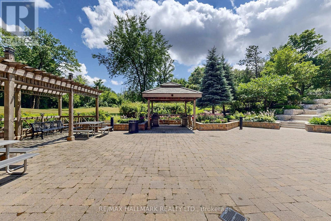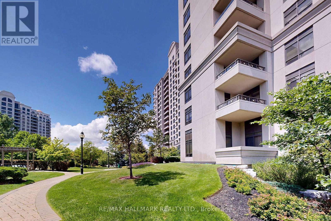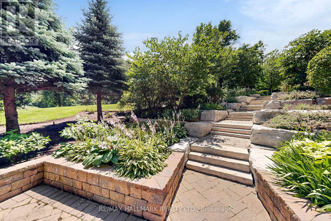1705 - 9255 Jane Street Vaughan, Ontario L6A 0K1
$729,900Maintenance, Common Area Maintenance, Insurance, Parking, Water
$981.20 Monthly
Maintenance, Common Area Maintenance, Insurance, Parking, Water
$981.20 MonthlyBright and spacious corner suite combines elegance and comfort with 2 bedrooms, 2 full baths, and a private balcony offering serene, unobstructed views of the landscaped grounds. 9-ft ceilings, this unit is filled with natural light throughout. Includes 2 !!! premium side-by-side parking spaces and 1 locker. Enjoy resort-style amenities including a pool, gym, sauna, party room, and lounge, all within a secure 24/7 gated community with concierge service.A rare blend of luxury, lifestyle, and location! (id:60365)
Property Details
| MLS® Number | N12483048 |
| Property Type | Single Family |
| Community Name | Maple |
| CommunityFeatures | Pets Allowed With Restrictions |
| ParkingSpaceTotal | 2 |
Building
| BathroomTotal | 2 |
| BedroomsAboveGround | 2 |
| BedroomsTotal | 2 |
| Age | 11 To 15 Years |
| Amenities | Storage - Locker |
| BasementType | None |
| CoolingType | Central Air Conditioning |
| ExteriorFinish | Concrete |
| HeatingFuel | Natural Gas |
| HeatingType | Forced Air |
| SizeInterior | 1000 - 1199 Sqft |
| Type | Apartment |
Parking
| Underground | |
| Garage |
Land
| Acreage | No |
Rooms
| Level | Type | Length | Width | Dimensions |
|---|---|---|---|---|
| Main Level | Living Room | 3.1 m | 5.24 m | 3.1 m x 5.24 m |
| Main Level | Dining Room | 5.34 m | 2.43 m | 5.34 m x 2.43 m |
| Main Level | Kitchen | 3.26 m | 3.07 m | 3.26 m x 3.07 m |
| Main Level | Primary Bedroom | 3.53 m | 3.68 m | 3.53 m x 3.68 m |
| Main Level | Bedroom 2 | 3.08 m | 3.38 m | 3.08 m x 3.38 m |
| Main Level | Foyer | 1.82 m | 1.79 m | 1.82 m x 1.79 m |
| Main Level | Laundry Room | 1.79 m | 1.55 m | 1.79 m x 1.55 m |
https://www.realtor.ca/real-estate/29034471/1705-9255-jane-street-vaughan-maple-maple
Chris Kelos
Salesperson
785 Queen St East
Toronto, Ontario M4M 1H5

