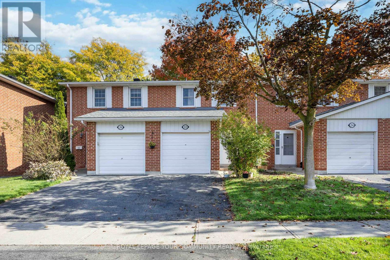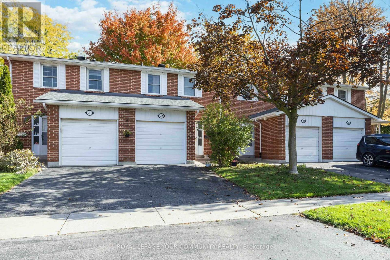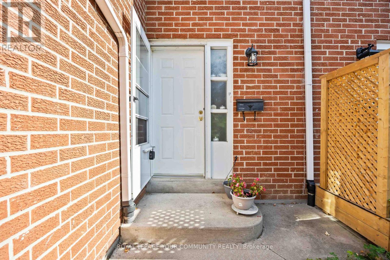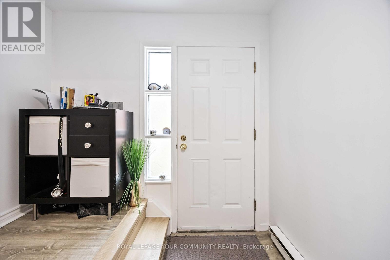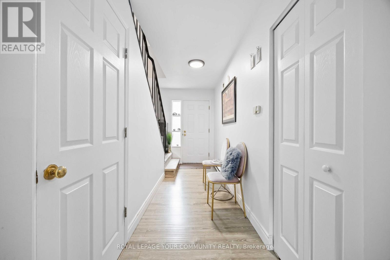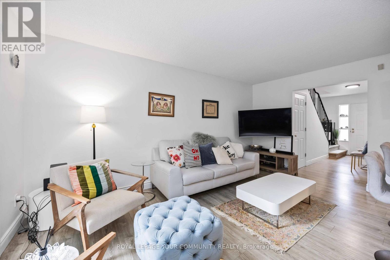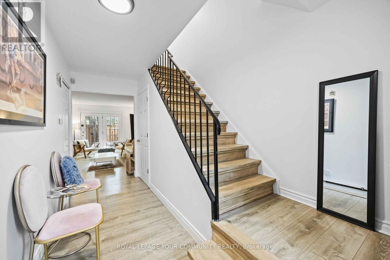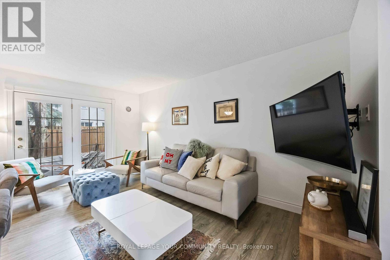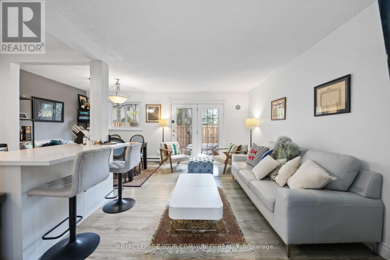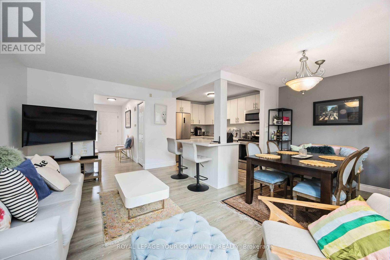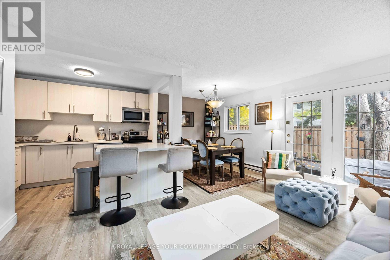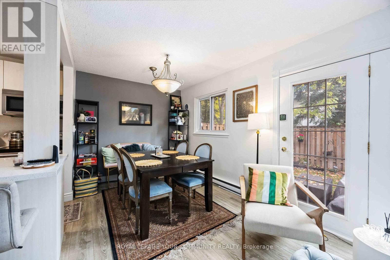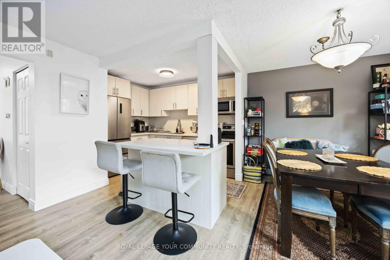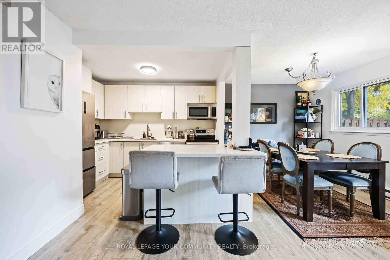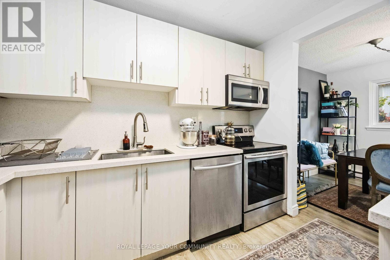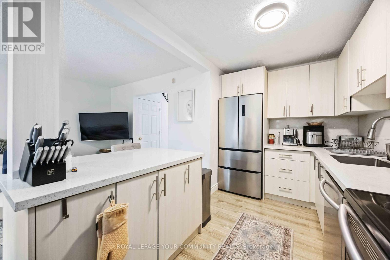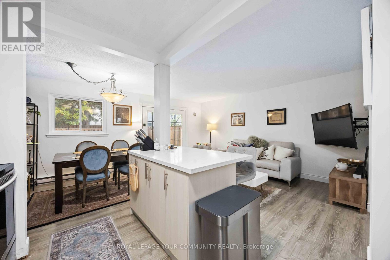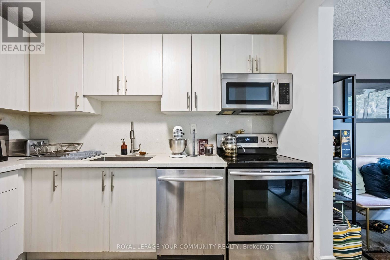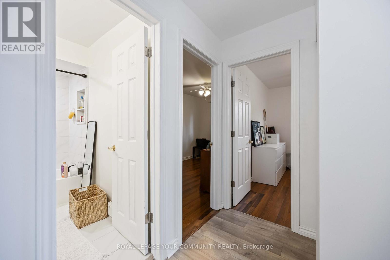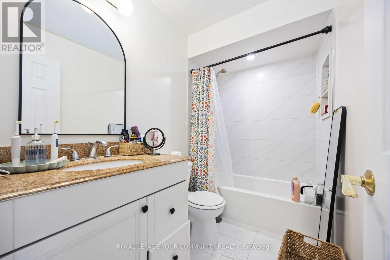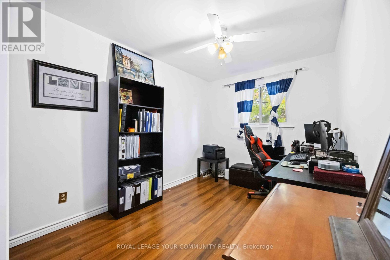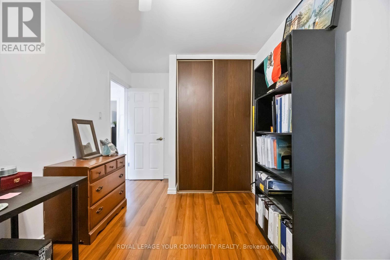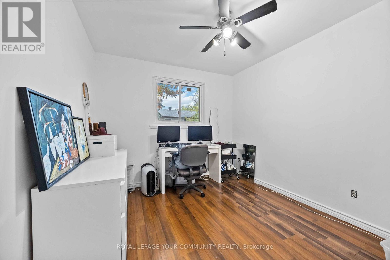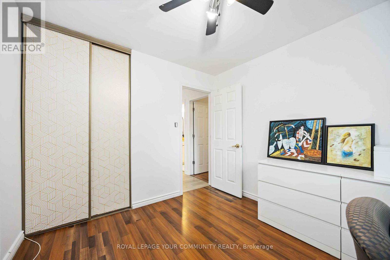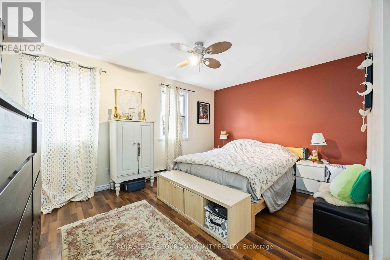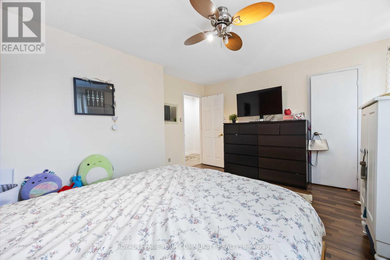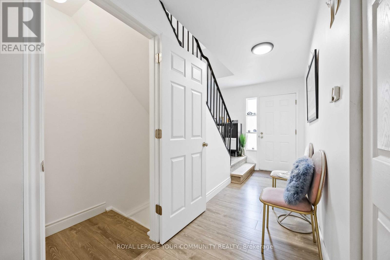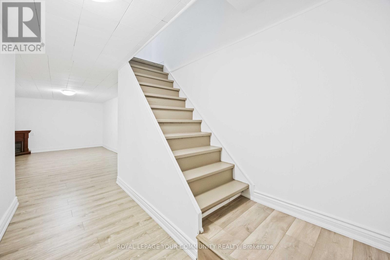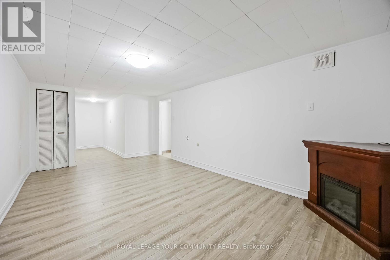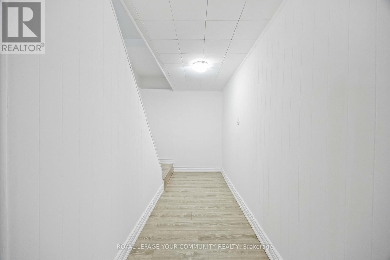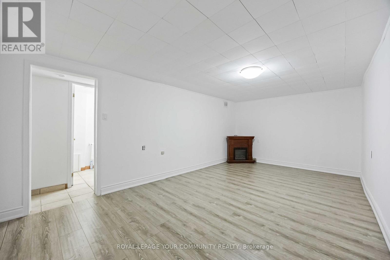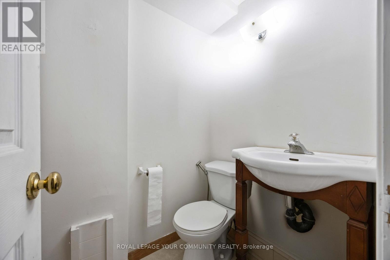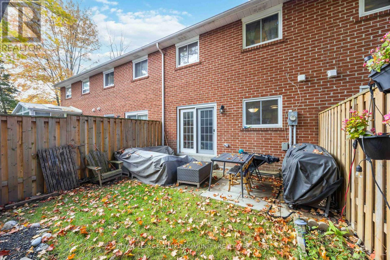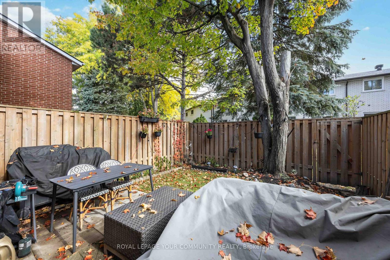22 Porterfield Crescent Markham, Ontario L3T 4S7
$849,000Maintenance, Common Area Maintenance
$558.50 Monthly
Maintenance, Common Area Maintenance
$558.50 MonthlyWelcome to Johns view Village, Thornhill's Best Kept Secret! Located in the prestigious John & Bayview pocket, this beautifully updated 3-bedroom condo townhouse offers the perfect blend of comfort, style, and convenience. Fully renovated in 2020, the home features a modern open-concept kitchen with stylish cabinetry and stainless steel appliances, complemented by new flooring throughout the main, second, and basement levels. The bathroom was fully renovated in 2020, adding a fresh and contemporary touch. The home has also been freshly painted (2025), making it completely move-in ready. Step inside to a bright and inviting main floor with seamless flow between living, dining, and Kitchen areas, perfect for entertaining family and friends. The walk-out to a private fenced backyard provides your own outdoor retreat. Upstairs, yow'll find three spacious bedrooms and a modem full bathroom. The finished basement offers a versatile recreation area, laundry, and storage, ideal for an office, gym, or playroom. As part of the well-managed Johns view Village community, residents enjoy an outdoor pool, tennis courts, playground, and lush green spaces, a true lifestyle upgrade in a family-friendly neighbourhood. Steps to top-rated schools, patks, community centre, library, shopping, transit, and Hwy 407, this home s a rare opportunity for those seeking comfort and convenience in a prime Thorn hill location. Perfect for first-time buyers, growing families, or smart investors, this home truly checks all the boxes! (id:60365)
Property Details
| MLS® Number | N12483101 |
| Property Type | Single Family |
| Community Name | Aileen-Willowbrook |
| CommunityFeatures | Pets Allowed With Restrictions |
| EquipmentType | Water Heater |
| Features | Carpet Free |
| ParkingSpaceTotal | 3 |
| RentalEquipmentType | Water Heater |
Building
| BathroomTotal | 2 |
| BedroomsAboveGround | 3 |
| BedroomsTotal | 3 |
| Appliances | Garage Door Opener Remote(s), Dishwasher, Dryer, Hood Fan, Stove, Washer, Window Coverings, Refrigerator |
| BasementType | Full |
| CoolingType | None |
| ExteriorFinish | Brick |
| FireplacePresent | Yes |
| FlooringType | Ceramic, Laminate, Carpeted |
| HeatingFuel | Electric |
| HeatingType | Baseboard Heaters |
| StoriesTotal | 2 |
| SizeInterior | 1000 - 1199 Sqft |
| Type | Row / Townhouse |
Parking
| Garage |
Land
| Acreage | No |
Rooms
| Level | Type | Length | Width | Dimensions |
|---|---|---|---|---|
| Second Level | Primary Bedroom | 4.4 m | 3.65 m | 4.4 m x 3.65 m |
| Second Level | Bedroom 2 | 3.4 m | 2.52 m | 3.4 m x 2.52 m |
| Second Level | Bedroom 3 | 3.2 m | 2.9 m | 3.2 m x 2.9 m |
| Basement | Recreational, Games Room | 5.7 m | 3.3 m | 5.7 m x 3.3 m |
| Main Level | Kitchen | 3.2 m | 2.12 m | 3.2 m x 2.12 m |
| Main Level | Dining Room | 2.35 m | 2.55 m | 2.35 m x 2.55 m |
| Main Level | Living Room | 4.8 m | 3.3 m | 4.8 m x 3.3 m |
Hossein Nikoueinejad
Salesperson
8854 Yonge Street
Richmond Hill, Ontario L4C 0T4
Padideh Nik
Salesperson
8854 Yonge Street
Richmond Hill, Ontario L4C 0T4
Ben Zand
Salesperson
8854 Yonge Street
Richmond Hill, Ontario L4C 0T4

