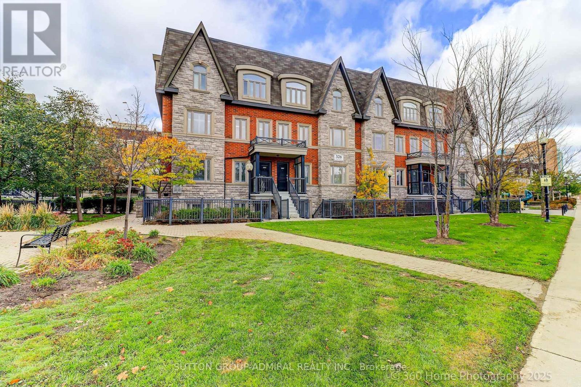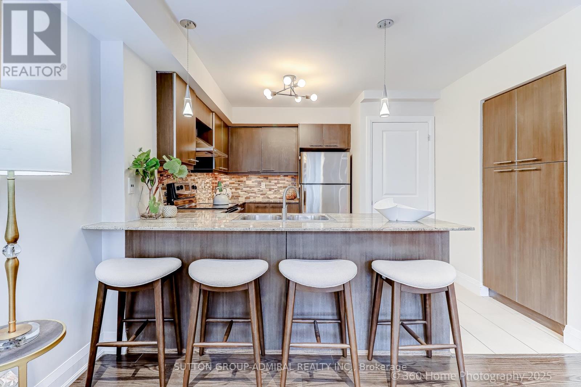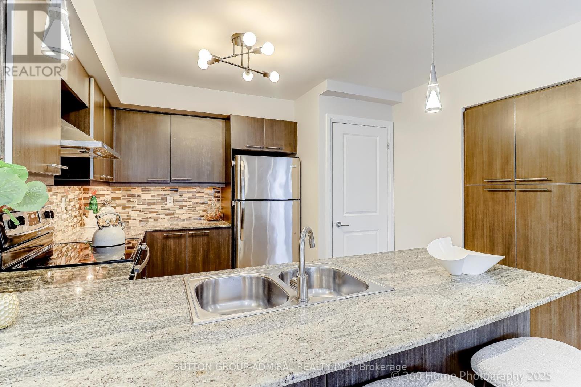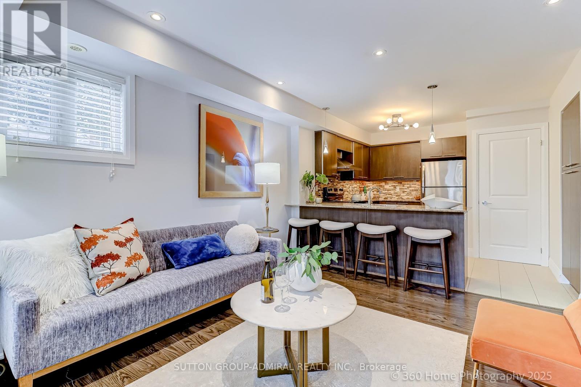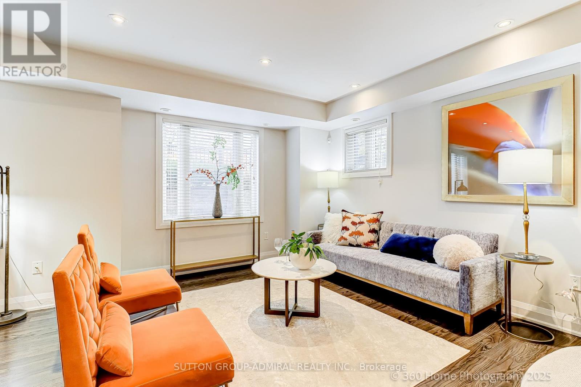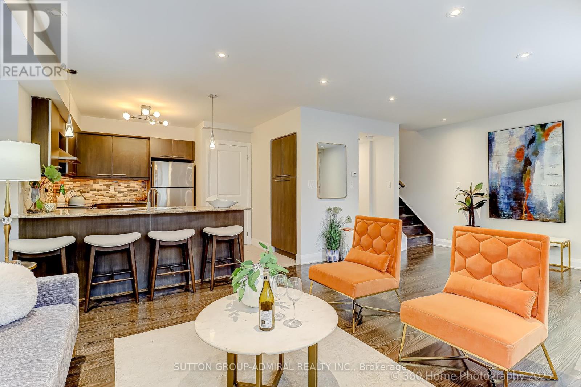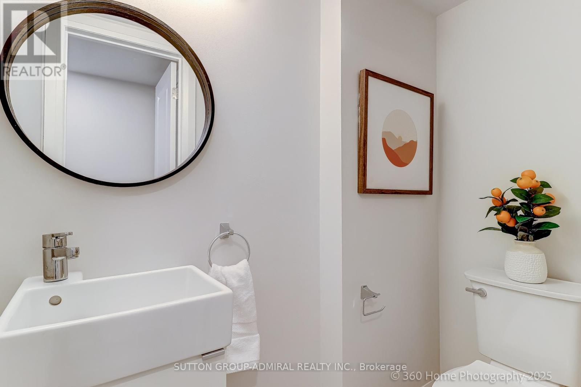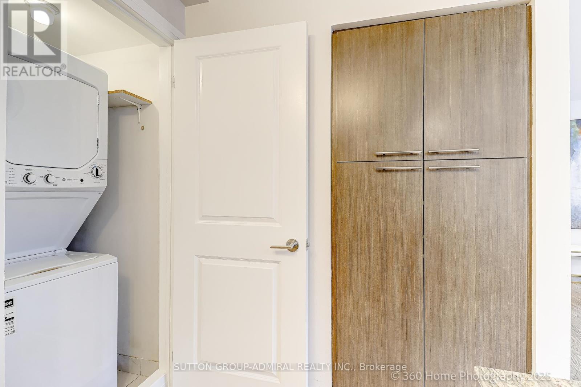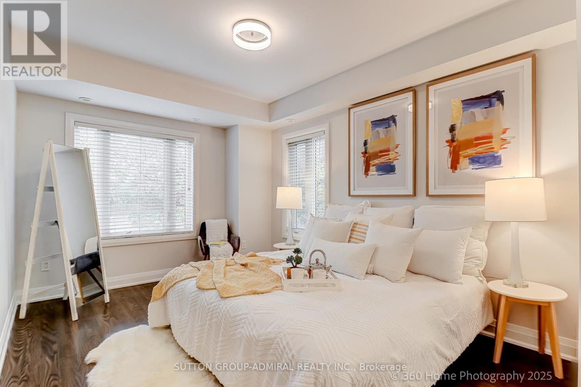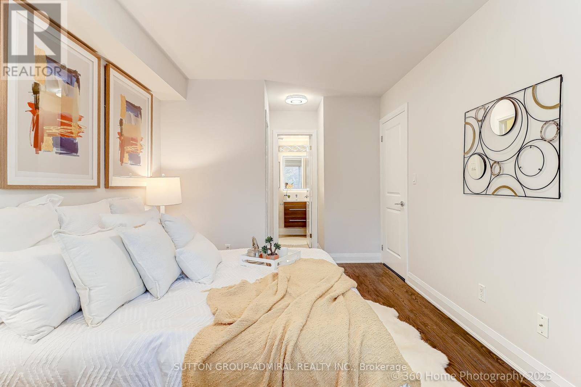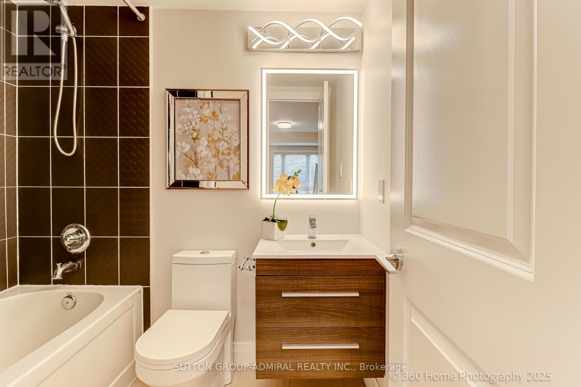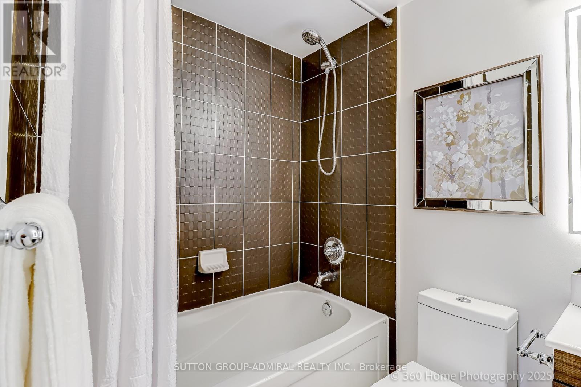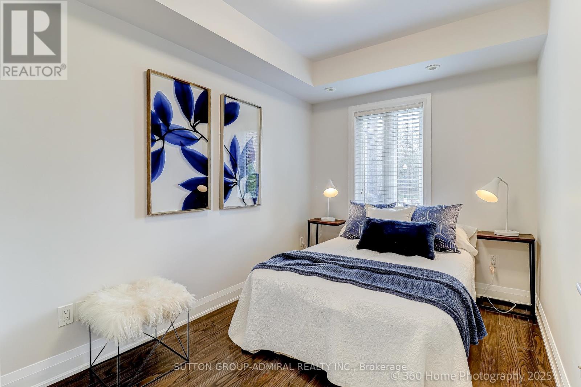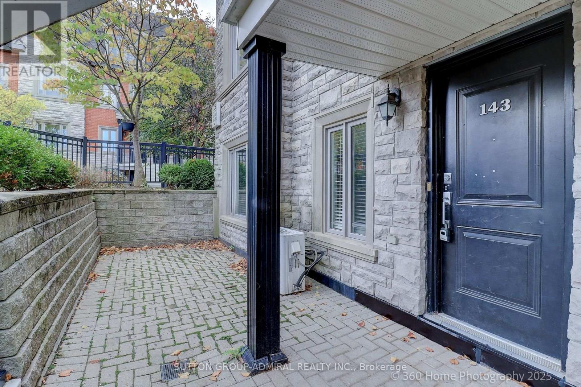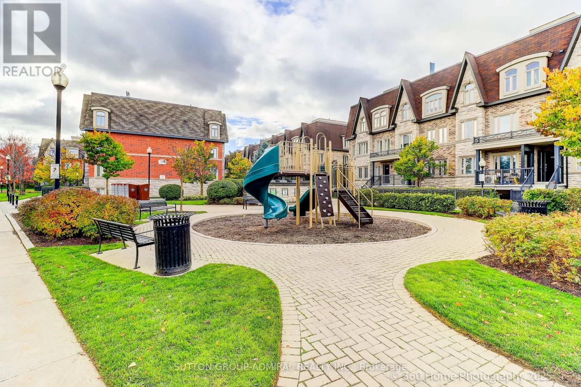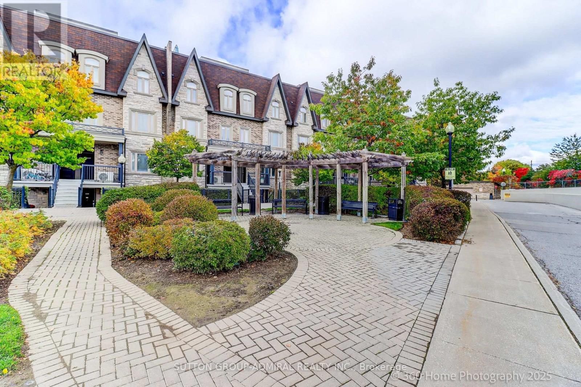143 - 326 John Street Markham, Ontario L3T 0B1
$699,000Maintenance, Common Area Maintenance, Insurance, Parking
$602.53 Monthly
Maintenance, Common Area Maintenance, Insurance, Parking
$602.53 MonthlyAbsolutely gorgeous two bedroom , three bathroom corner townhouse. Super bright, light filled and modern spacious ambiance. Enjoy the convenience of your own private patio, perfect for BBQs as well as an upgraded kitchen with granite countertops and stainless steel appliances. This is an elegant home with potlights throughout and wooden staircase. Located within walking distance of top-tier schools, grocery stores, restaurants, and more. Just minutes from Bayview Village Mall, highways 404 and 407 making commuting a breeze. Don't miss out on this absolutely stunning home. 10/10 townhouse (id:60365)
Property Details
| MLS® Number | N12483209 |
| Property Type | Single Family |
| Community Name | Aileen-Willowbrook |
| AmenitiesNearBy | Park, Schools |
| CommunityFeatures | Pets Allowed With Restrictions, Community Centre |
| ParkingSpaceTotal | 1 |
Building
| BathroomTotal | 3 |
| BedroomsAboveGround | 2 |
| BedroomsTotal | 2 |
| Amenities | Visitor Parking, Storage - Locker |
| Appliances | Dishwasher, Dryer, Hood Fan, Stove, Washer, Window Coverings, Refrigerator |
| BasementType | None |
| CoolingType | Central Air Conditioning |
| ExteriorFinish | Brick Facing |
| FlooringType | Laminate |
| HalfBathTotal | 1 |
| HeatingFuel | Natural Gas |
| HeatingType | Forced Air |
| StoriesTotal | 2 |
| SizeInterior | 1000 - 1199 Sqft |
| Type | Row / Townhouse |
Parking
| Underground | |
| Garage |
Land
| Acreage | No |
| LandAmenities | Park, Schools |
Rooms
| Level | Type | Length | Width | Dimensions |
|---|---|---|---|---|
| Second Level | Primary Bedroom | 2.84 m | 3.69 m | 2.84 m x 3.69 m |
| Basement | Kitchen | Measurements not available | ||
| Main Level | Living Room | 3.72 m | 5.82 m | 3.72 m x 5.82 m |
| Main Level | Dining Room | 3.81 m | 5.68 m | 3.81 m x 5.68 m |
| Upper Level | Bedroom 2 | 3.38 m | 2.91 m | 3.38 m x 2.91 m |
Norman Hartzman
Salesperson
1206 Centre Street
Thornhill, Ontario L4J 3M9

