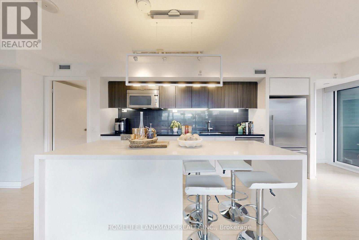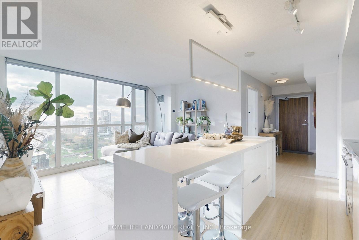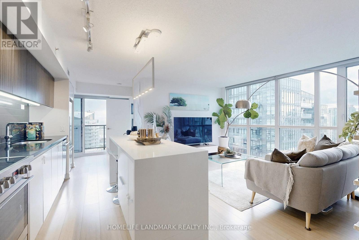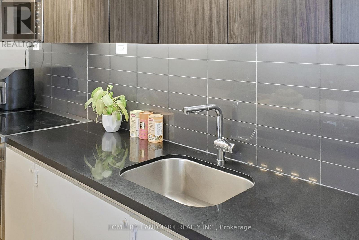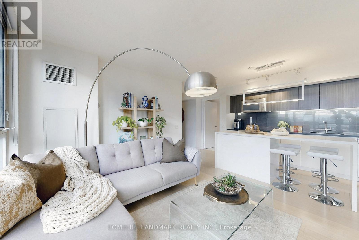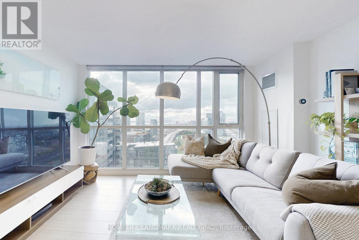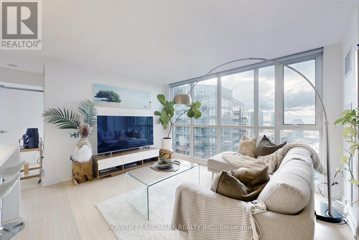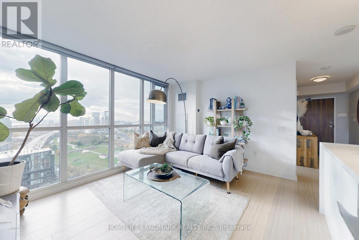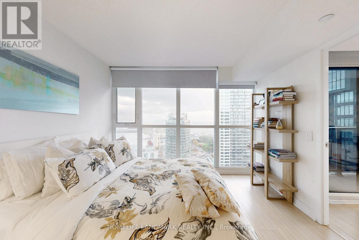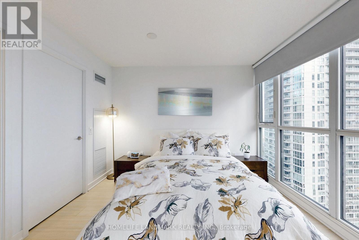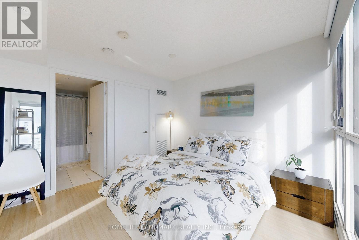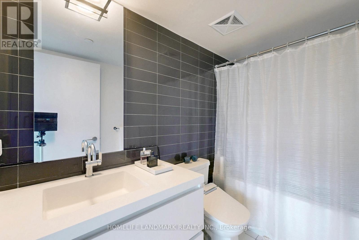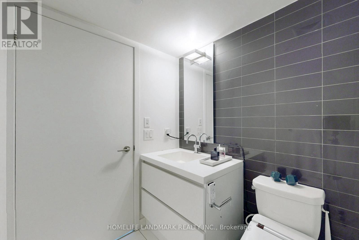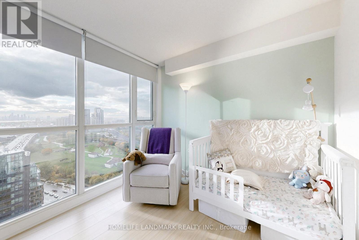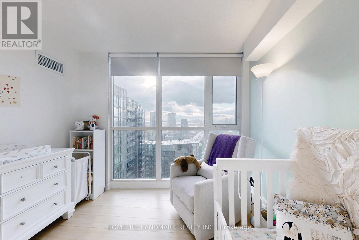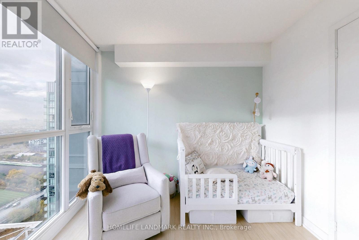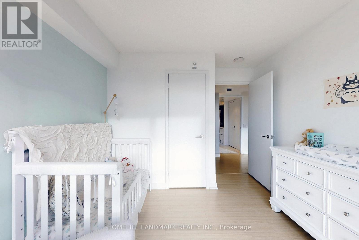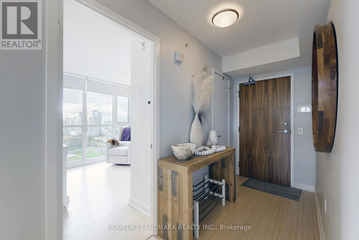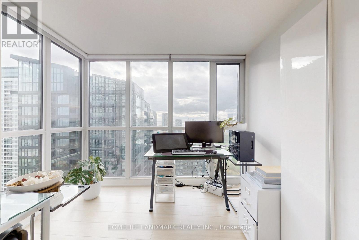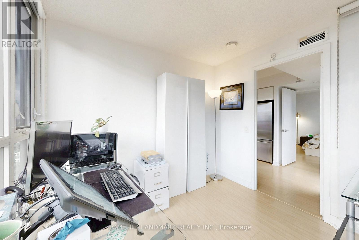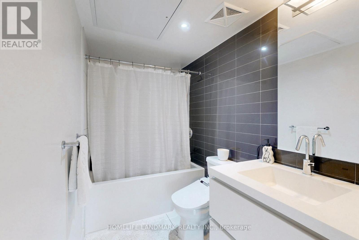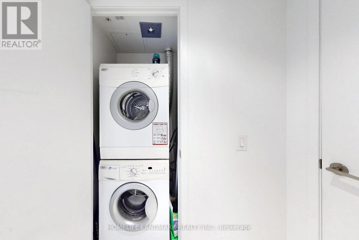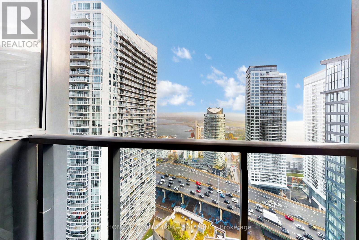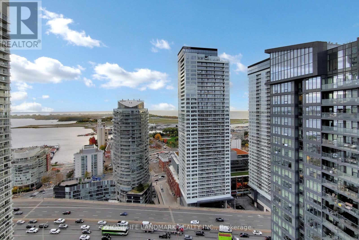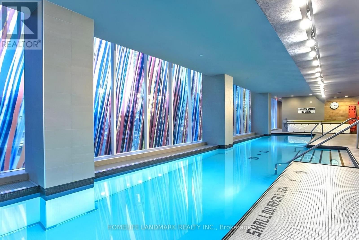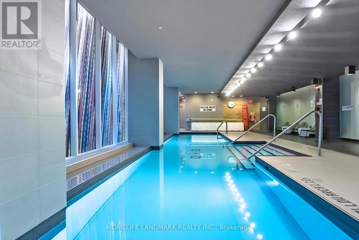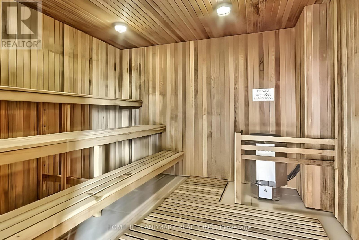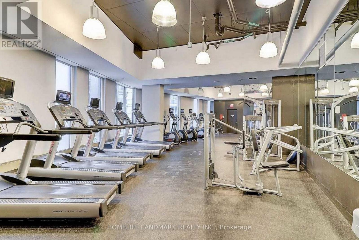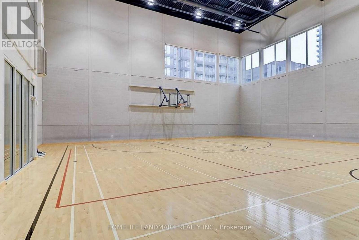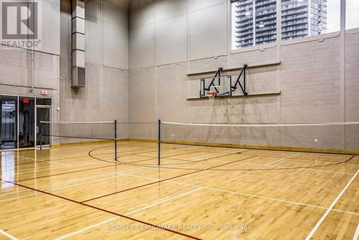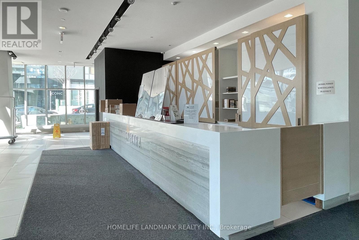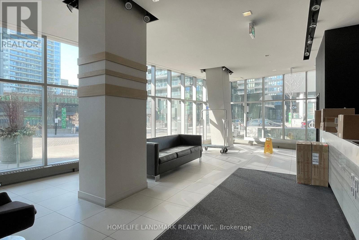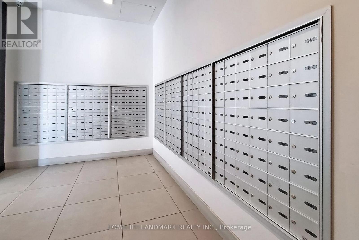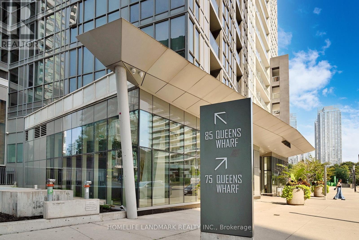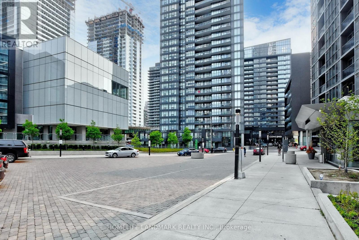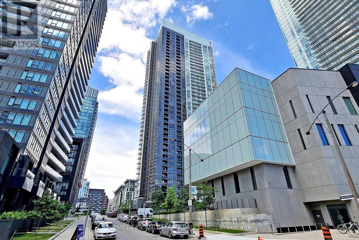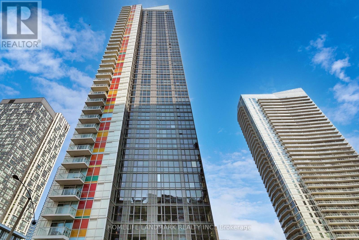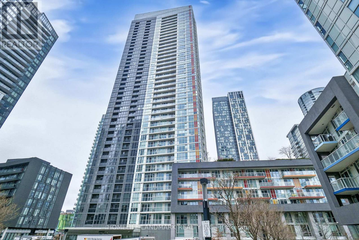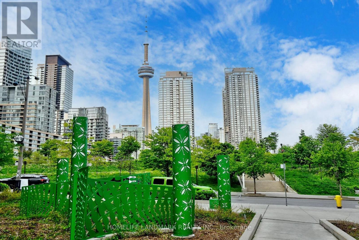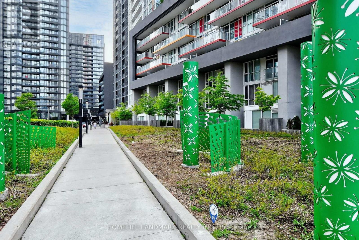3206 - 85 Queens Wharf Road Toronto, Ontario M5V 0J9
$948,000Maintenance, Parking, Insurance, Common Area Maintenance, Heat, Water
$947.87 Monthly
Maintenance, Parking, Insurance, Common Area Maintenance, Heat, Water
$947.87 MonthlyWelcome To Thriving Toronto Harbour front, Urban Living At It's Best! Sun Filled Rare 3 Bedrooms High Floor at South West Corner With Nice Lake, Park and City View! Filled Open Concept Split Bedroom Floor Plan, Modern Kitchen W/Quartz Counters, Custom Made Kitchen Island W/Breakfast or Dining Seats. S/S Appliances. Ensuite Primary Bedroom Retreat W/4pc Ensuite Bath & Massive W/I Closet. All 3 Bedrooms Have Huge Windows and Regular Doors. Building Conveniently Across From 2 Elementary Schools, Library, Loblaws, LCBO, Banks, Restaurants. Steps to Canoe Landing Park With Over 8 Acres of Green space, Walkways, Splash Pad & To Toronto Water Front Board Walk & Parks. World Class Amenities Top Enjoy Indoor Pool, Hot Tub, Gym, Basketball/Badminton Crt, Roof Top Terrace BBQ W/ View Of The CN Tower, Party Room, Guest Suites & More. (id:60365)
Property Details
| MLS® Number | C12483379 |
| Property Type | Single Family |
| Community Name | Waterfront Communities C1 |
| AmenitiesNearBy | Beach, Schools, Hospital, Public Transit, Park |
| CommunityFeatures | Pets Allowed With Restrictions |
| EquipmentType | None |
| Features | Balcony, Carpet Free |
| ParkingSpaceTotal | 1 |
| PoolType | Indoor Pool |
| RentalEquipmentType | None |
| Structure | Squash & Raquet Court |
Building
| BathroomTotal | 2 |
| BedroomsAboveGround | 3 |
| BedroomsTotal | 3 |
| Age | 6 To 10 Years |
| Amenities | Security/concierge, Exercise Centre, Storage - Locker |
| Appliances | Blinds, Dishwasher, Dryer, Microwave, Stove, Washer, Refrigerator |
| BasementType | None |
| CoolingType | Central Air Conditioning |
| ExteriorFinish | Concrete |
| FireProtection | Alarm System, Security Guard, Smoke Detectors |
| FlooringType | Laminate |
| HeatingFuel | Natural Gas |
| HeatingType | Forced Air |
| SizeInterior | 1000 - 1199 Sqft |
| Type | Apartment |
Parking
| Underground | |
| Garage |
Land
| Acreage | No |
| LandAmenities | Beach, Schools, Hospital, Public Transit, Park |
| SurfaceWater | Lake/pond |
Rooms
| Level | Type | Length | Width | Dimensions |
|---|---|---|---|---|
| Flat | Foyer | Measurements not available | ||
| Flat | Living Room | Measurements not available | ||
| Flat | Dining Room | Measurements not available | ||
| Flat | Kitchen | Measurements not available | ||
| Flat | Primary Bedroom | Measurements not available | ||
| Flat | Bedroom 2 | Measurements not available | ||
| Flat | Bedroom 3 | Measurements not available |
Crysteen Xiao
Salesperson
7240 Woodbine Ave Unit 103
Markham, Ontario L3R 1A4

