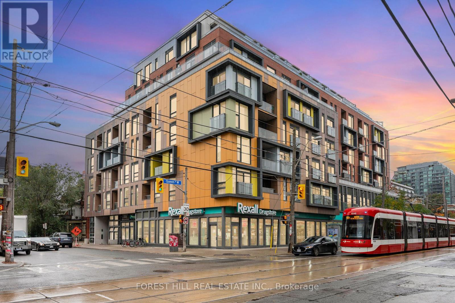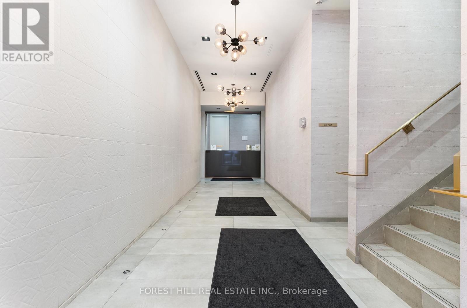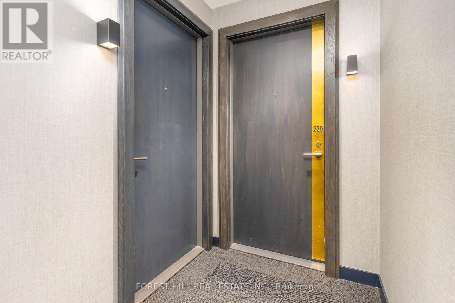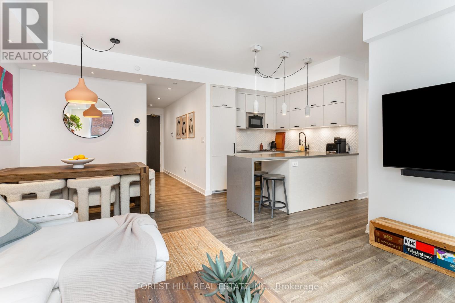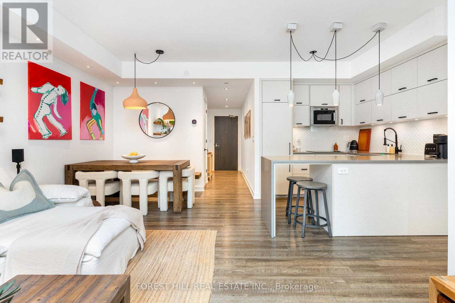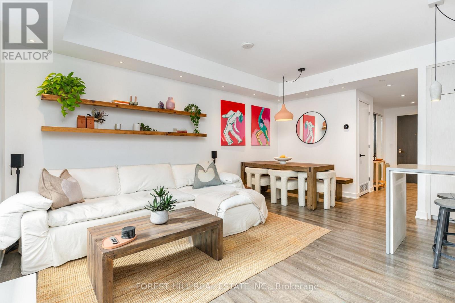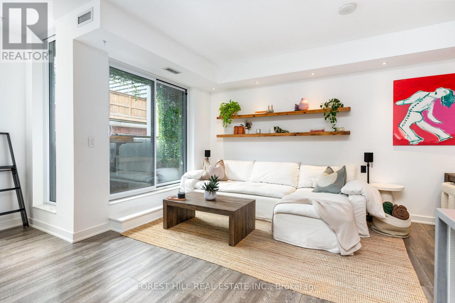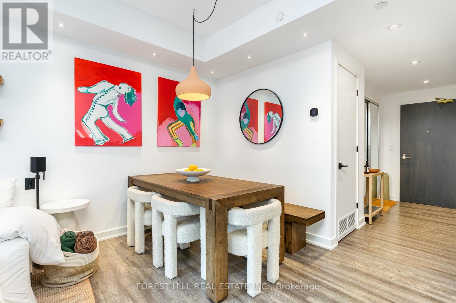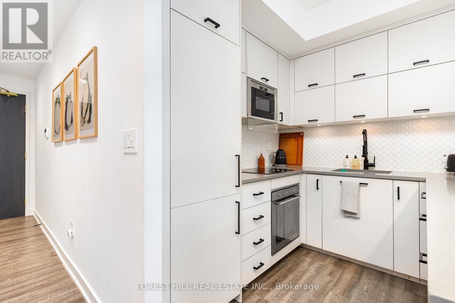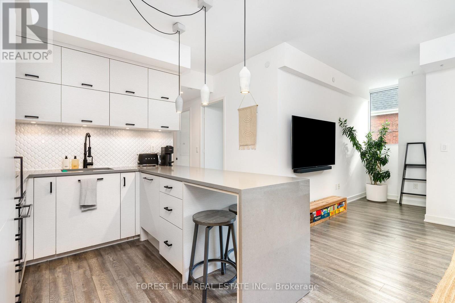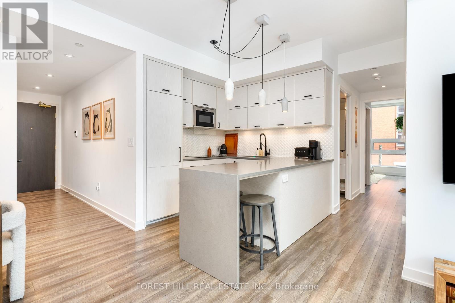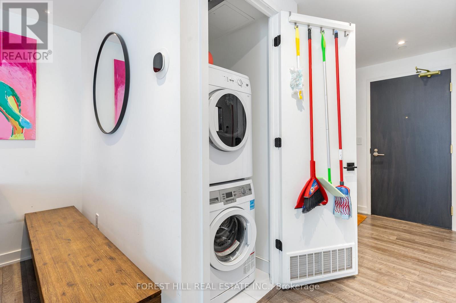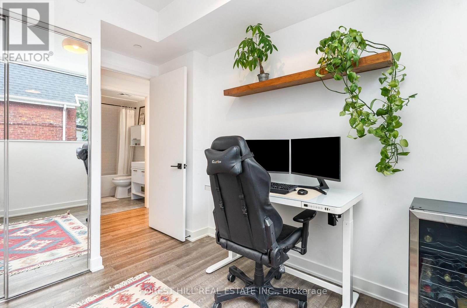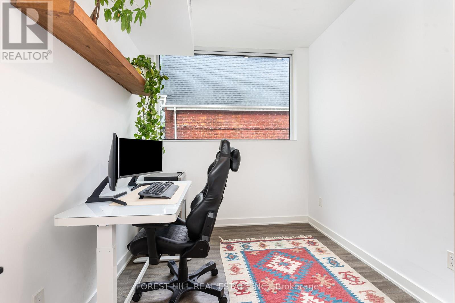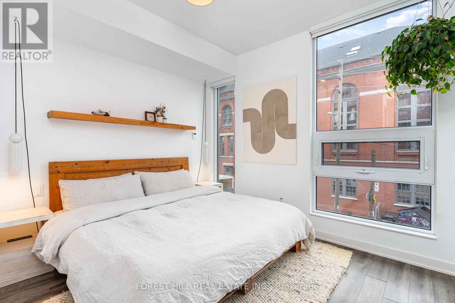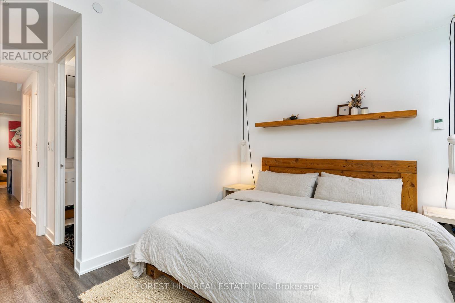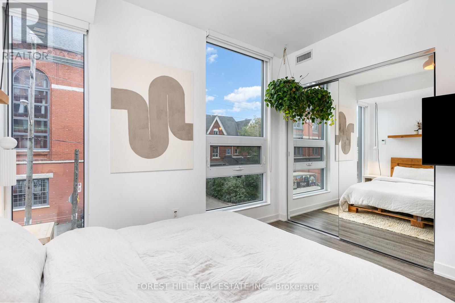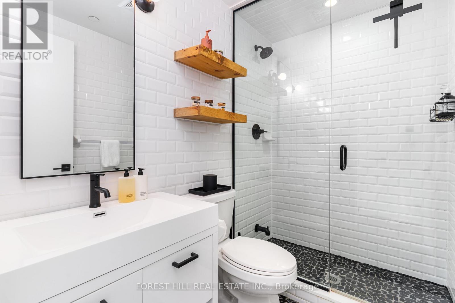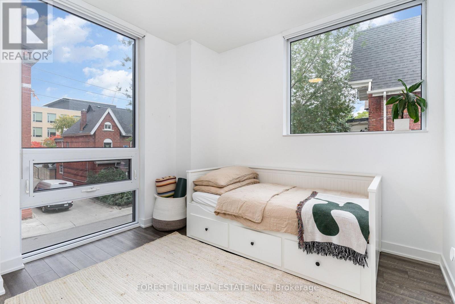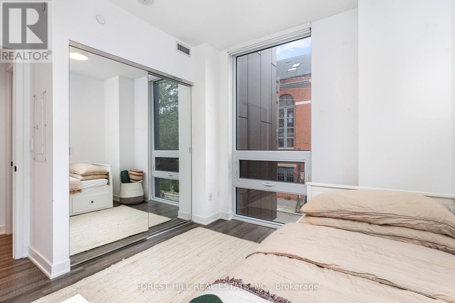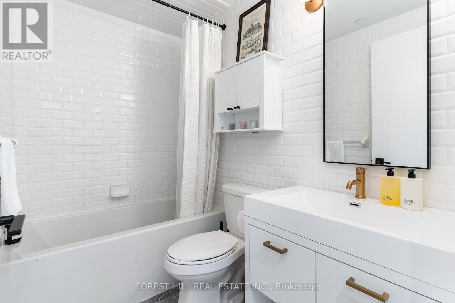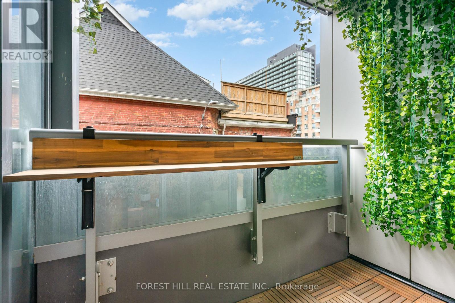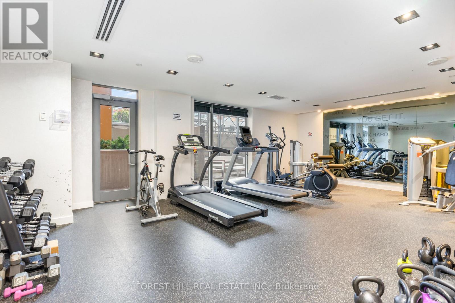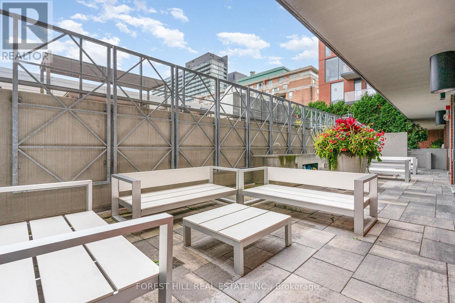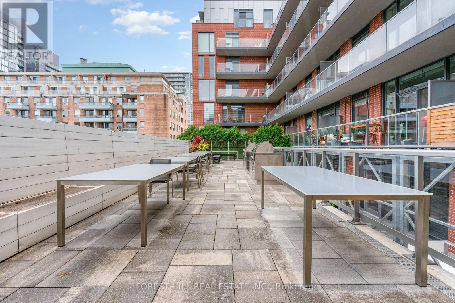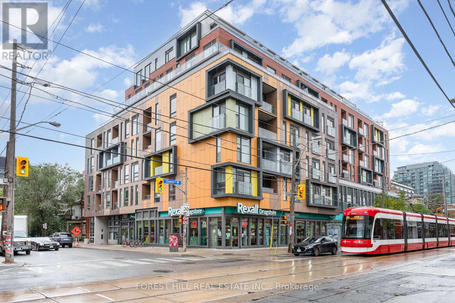220 - 106 Dovercourt Road Toronto, Ontario M6J 3C3
$1,100,000Maintenance, Common Area Maintenance, Heat, Insurance, Parking, Water
$870.44 Monthly
Maintenance, Common Area Maintenance, Heat, Insurance, Parking, Water
$870.44 MonthlyThis exceptional corner suite in the boutique Ten93 Queen West building offers a refined urban living experience in the heart of Trinity Bellwoods. Spanning over 1,000 square feet, the open-concept layout features 9-foot ceilings, 13 pot lights, hardwood floors, and expansive floor-to-ceiling windows that fill the space with natural light. The designer kitchen is equipped with built-in appliances, quartz countertops, and a stunning waterfall island-perfect for entertaining. Both spacious bedrooms feature custom closets, while the main living area flows seamlessly to a private balcony, creating a stylish and inviting retreat. Ideally located just steps from Queen Street West, TTC transit, Trinity Bellwoods Park, top-rated schools, trendy boutiques, cafes, and vibrant nightlife, this residence offers the ultimate in convenience and lifestyle. Building amenities include concierge service, a fitness center, bike storage, a party room, visitor parking, and a rooftop patio with panoramic city views and barbecue facilities. A rare opportunity to experience sophisticated city living at its finest! (id:60365)
Property Details
| MLS® Number | C12483397 |
| Property Type | Single Family |
| Community Name | Trinity-Bellwoods |
| CommunityFeatures | Pets Allowed With Restrictions |
| Features | Balcony |
| ParkingSpaceTotal | 1 |
Building
| BathroomTotal | 2 |
| BedroomsAboveGround | 3 |
| BedroomsTotal | 3 |
| Age | 0 To 5 Years |
| Amenities | Security/concierge, Exercise Centre, Party Room |
| Appliances | All |
| BasementType | None |
| CoolingType | Central Air Conditioning |
| ExteriorFinish | Brick |
| FlooringType | Hardwood |
| HeatingFuel | Natural Gas |
| HeatingType | Forced Air |
| SizeInterior | 1000 - 1199 Sqft |
| Type | Apartment |
Parking
| Underground | |
| Garage |
Land
| Acreage | No |
Rooms
| Level | Type | Length | Width | Dimensions |
|---|---|---|---|---|
| Main Level | Dining Room | 3.16 m | 2.43 m | 3.16 m x 2.43 m |
| Main Level | Living Room | 4.23 m | 3.08 m | 4.23 m x 3.08 m |
| Main Level | Kitchen | 2.53 m | 2.43 m | 2.53 m x 2.43 m |
| Main Level | Bedroom | 2.43 m | 3.56 m | 2.43 m x 3.56 m |
| Main Level | Bedroom 2 | 3.14 m | 3.56 m | 3.14 m x 3.56 m |
| Main Level | Primary Bedroom | 4.28 m | 3.45 m | 4.28 m x 3.45 m |
Haley Borden
Salesperson
28a Hazelton Avenue
Toronto, Ontario M5R 2E2

