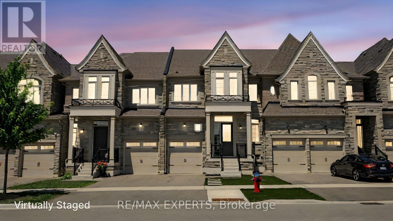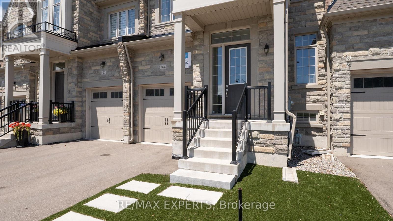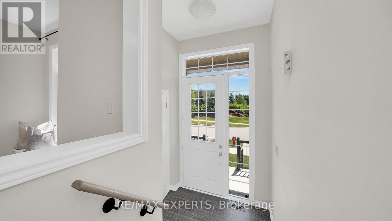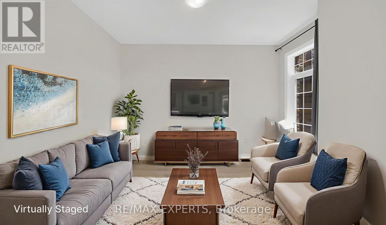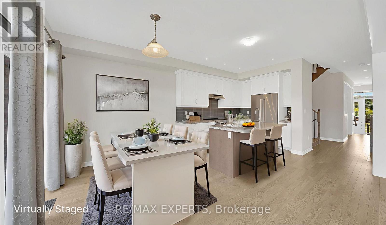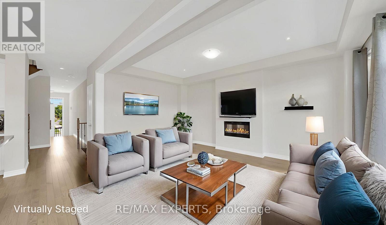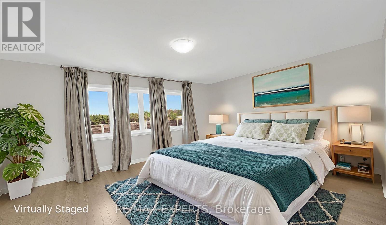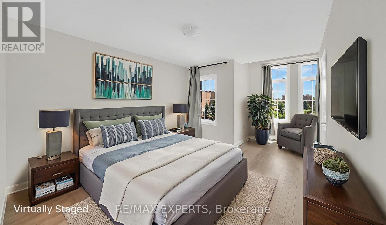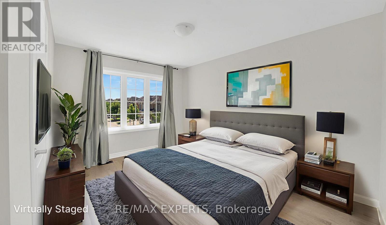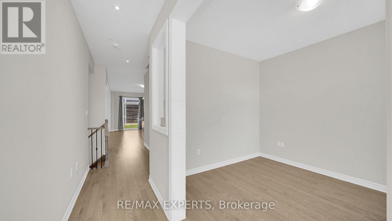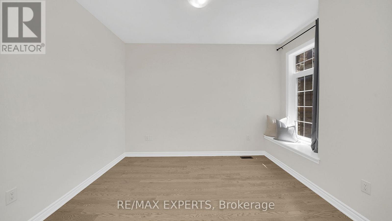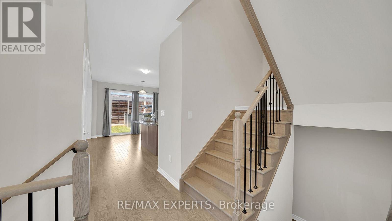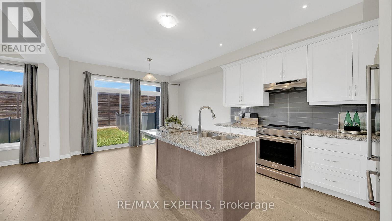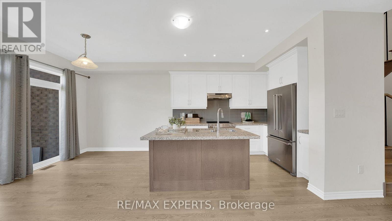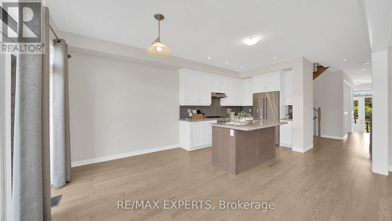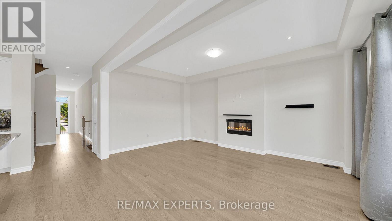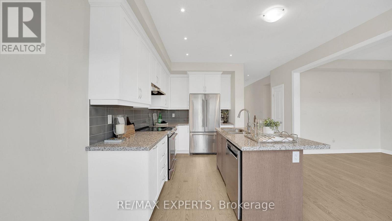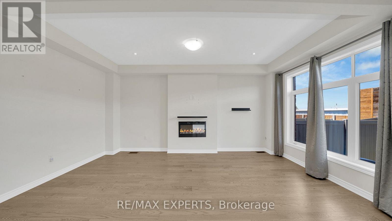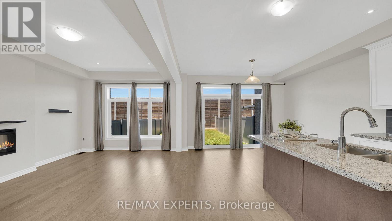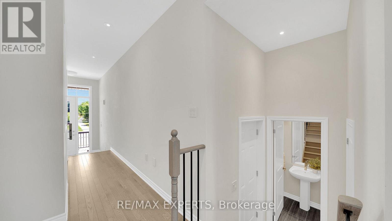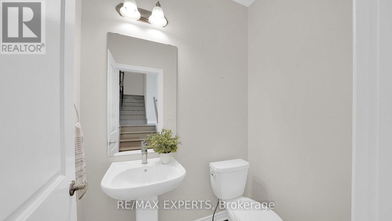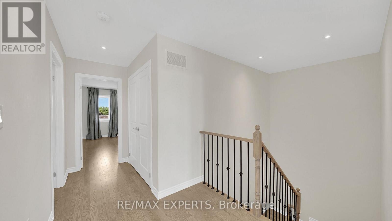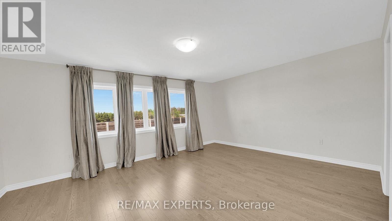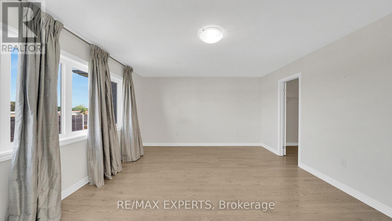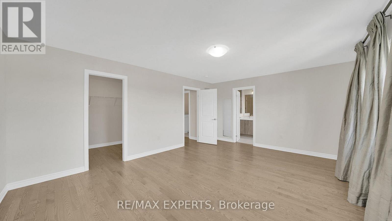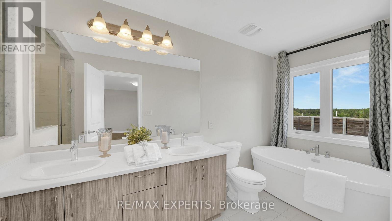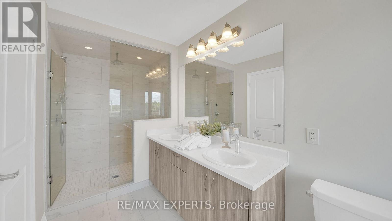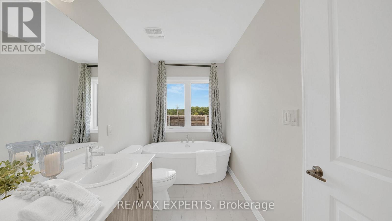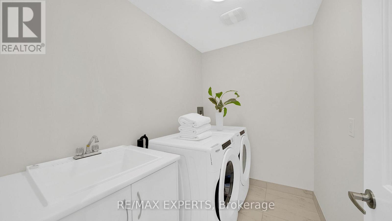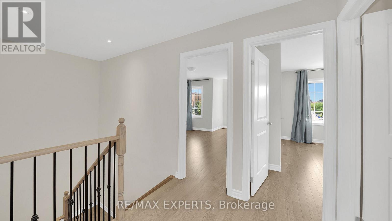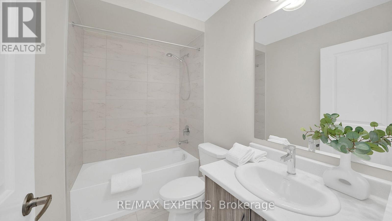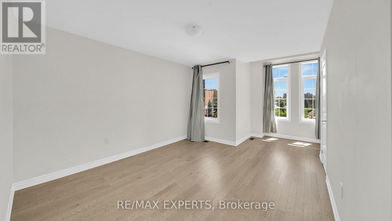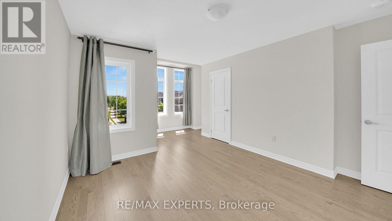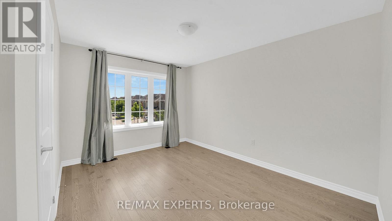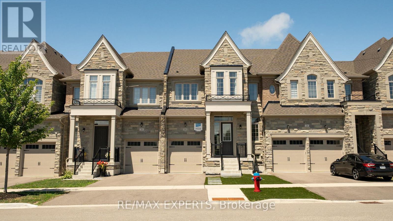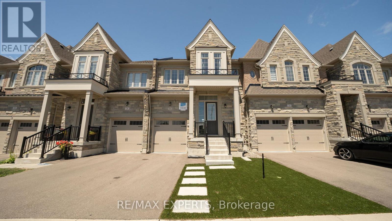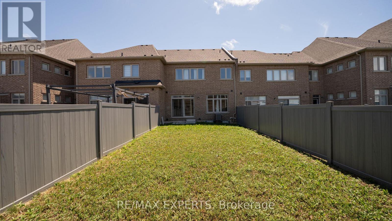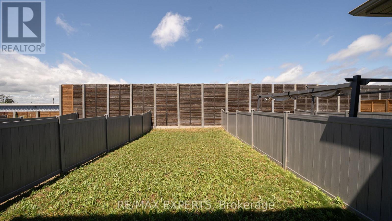24a Tatton Court King, Ontario L7B 0C3
$999,000
Welcome to 24A Tatton Court, located in the sought-after King City. This bright, spacious 3-bed 3-bath luxury freehold townhome features many upgrades. Step inside to an open-concept main floor with 9-foot ceilings and hardwood flooring throughout. At the front of the house, there's a dedicated workspace or living area that enjoys ample natural light. The rear boasts a modern, roomy kitchen with tall upper cabinets finished with crown moulding, soft-close doors, pot drawers, a center island, pantry, and stone countertops-ideal for any chef. The inviting dining room offers additional sunlight through an oversized sliding door with transom, making it perfect for both formal and casual meals. The open-concept family room showcases a contemporary 34-inch linear electric fireplace, creating a stylish and functional space for entertaining guests. Upstairs, you'll find three generous bedrooms and a convenient laundry room. The Primary Suite includes a spacious walk-in closet and an upscale ensuite bathroom with double sinks, a freestanding soaker tub, and a frameless glass shower. The second bedroom features a vaulted ceiling and large closet, while the third bedroom provides a picture window and plenty of closet space. With direct garage access and a fenced backyard that offers privacy, plus an artificial turf front yard for easy upkeep, this home is designed for modern living. Enjoy quick connections to GTA destinations via King City's GO Station and Highway 400, leading to Highways 401, 407, and 427. The property is also near Zancor's new Recreation Centre, scenic parks, and excellent schools such as Country Day School, St. Andrew's College, St. Anne's School, and Villa Nova. Trendy shops, restaurants, grocery stores, the LCBO, and more are within walking distance. Experience a luxurious lifestyle combining rural charm and urban amenities at this exceptional home! (id:60365)
Open House
This property has open houses!
12:00 pm
Ends at:2:00 pm
12:00 pm
Ends at:2:00 pm
Property Details
| MLS® Number | N12483308 |
| Property Type | Single Family |
| Community Name | King City |
| AmenitiesNearBy | Park, Public Transit, Schools |
| CommunityFeatures | Community Centre |
| EquipmentType | Water Heater |
| ParkingSpaceTotal | 2 |
| RentalEquipmentType | Water Heater |
| Structure | Porch |
Building
| BathroomTotal | 3 |
| BedroomsAboveGround | 3 |
| BedroomsTotal | 3 |
| Age | 0 To 5 Years |
| Amenities | Fireplace(s) |
| Appliances | Dishwasher, Dryer, Stove, Washer, Window Coverings, Refrigerator |
| BasementDevelopment | Unfinished |
| BasementType | N/a (unfinished) |
| ConstructionStyleAttachment | Attached |
| CoolingType | Central Air Conditioning |
| ExteriorFinish | Brick, Stone |
| FireplacePresent | Yes |
| FlooringType | Tile, Hardwood |
| FoundationType | Poured Concrete |
| HalfBathTotal | 1 |
| HeatingFuel | Natural Gas |
| HeatingType | Forced Air |
| StoriesTotal | 2 |
| SizeInterior | 2000 - 2500 Sqft |
| Type | Row / Townhouse |
| UtilityWater | Municipal Water |
Parking
| Attached Garage | |
| Garage |
Land
| Acreage | No |
| FenceType | Fenced Yard |
| LandAmenities | Park, Public Transit, Schools |
| Sewer | Sanitary Sewer |
| SizeDepth | 113 Ft ,8 In |
| SizeFrontage | 25 Ft |
| SizeIrregular | 25 X 113.7 Ft ; Deep Lot |
| SizeTotalText | 25 X 113.7 Ft ; Deep Lot |
Rooms
| Level | Type | Length | Width | Dimensions |
|---|---|---|---|---|
| Second Level | Primary Bedroom | 4.26 m | 5.49 m | 4.26 m x 5.49 m |
| Second Level | Bathroom | Measurements not available | ||
| Second Level | Bedroom 2 | 3.81 m | 3.45 m | 3.81 m x 3.45 m |
| Second Level | Bedroom 3 | 3.1 m | 3.95 m | 3.1 m x 3.95 m |
| Main Level | Kitchen | 4 m | 3.4 m | 4 m x 3.4 m |
| Main Level | Dining Room | 3.84 m | 2.74 m | 3.84 m x 2.74 m |
| Main Level | Family Room | 3.34 m | 5.33 m | 3.34 m x 5.33 m |
| Main Level | Office | 2.9 m | 3.35 m | 2.9 m x 3.35 m |
Utilities
| Cable | Installed |
| Electricity | Installed |
| Sewer | Installed |
https://www.realtor.ca/real-estate/29035059/24a-tatton-court-king-king-city-king-city
Maria Grace Colucci
Broker
277 Cityview Blvd Unit 16
Vaughan, Ontario L4H 5A4

