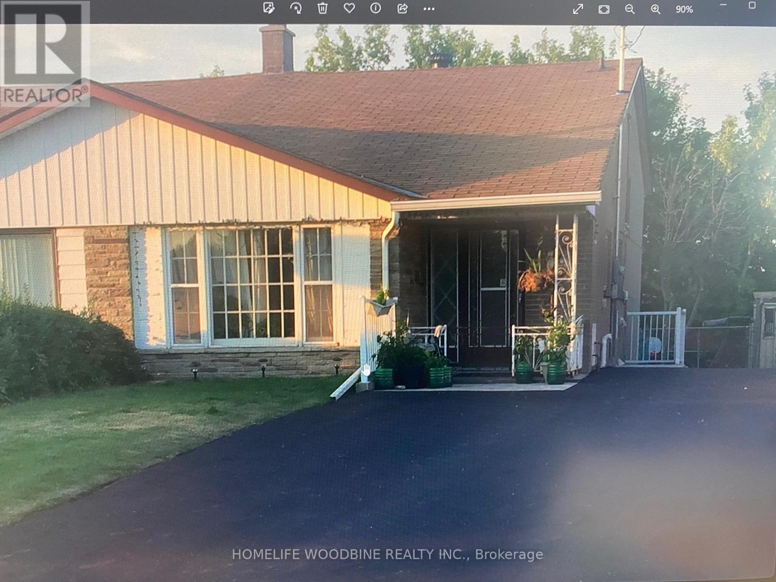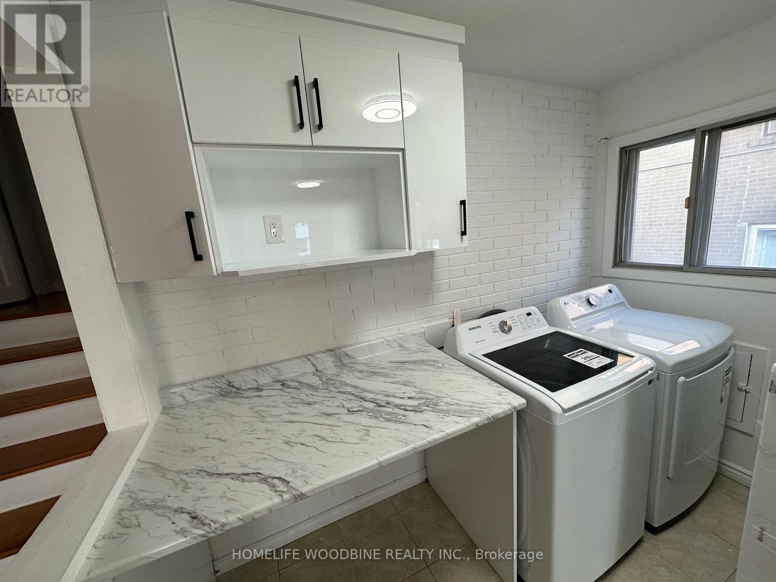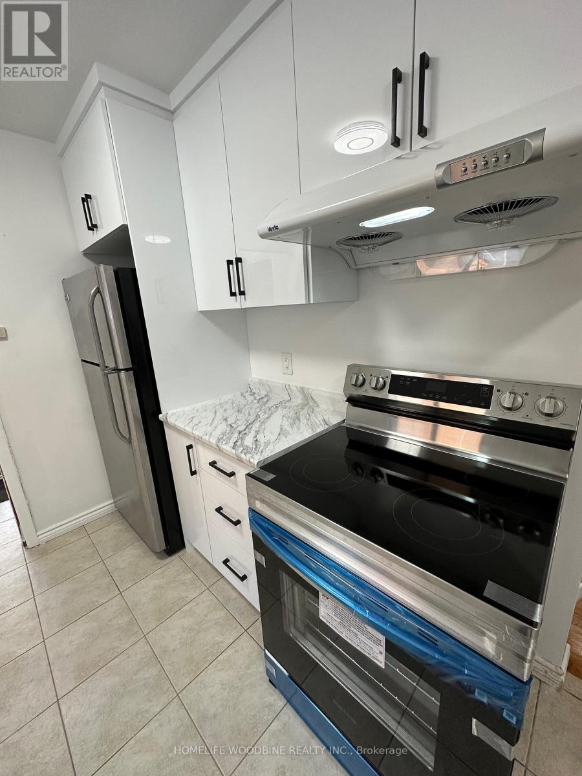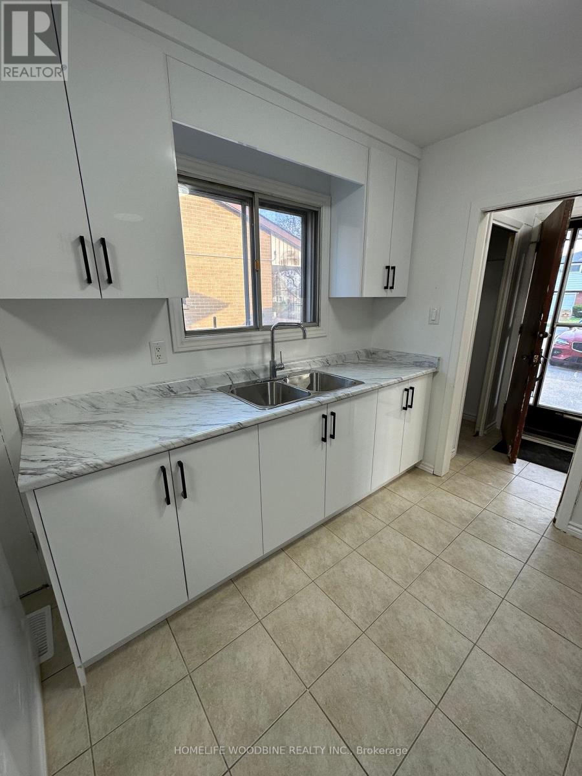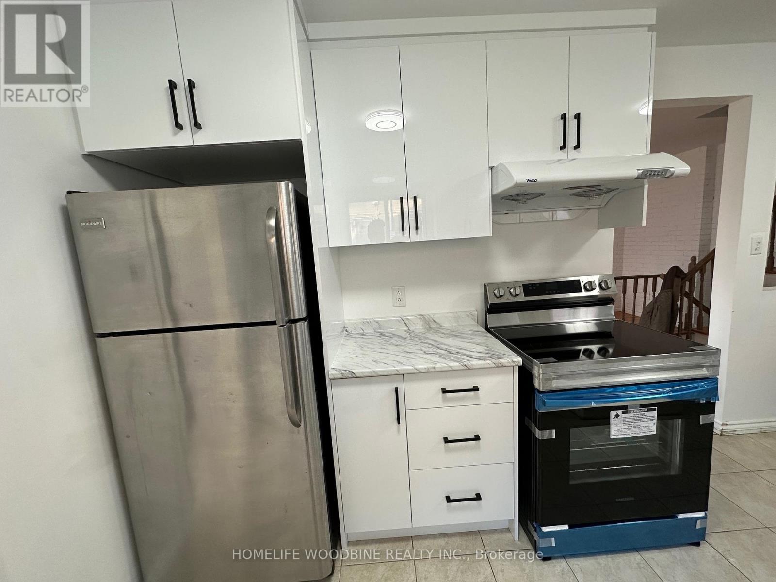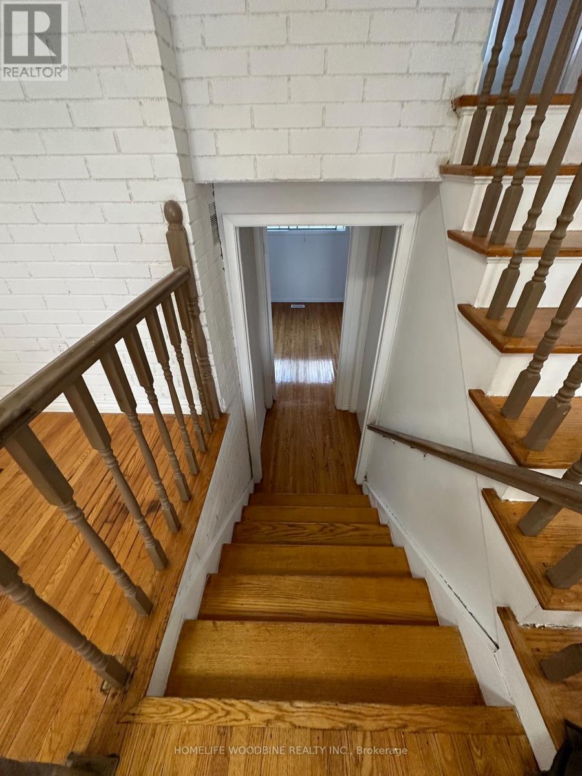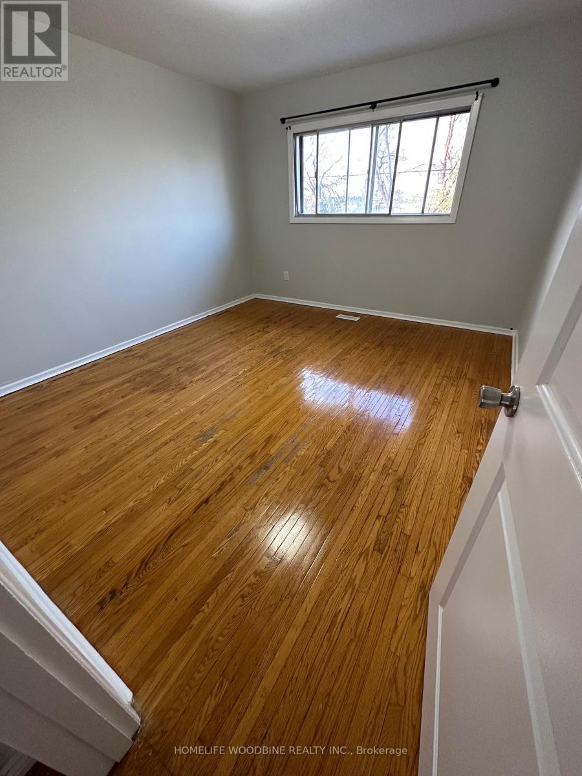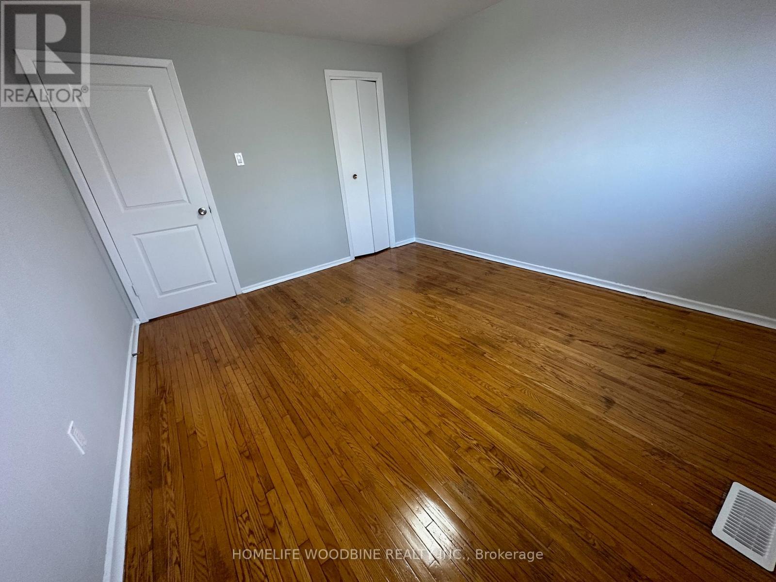31 Benton Street Brampton, Ontario L6W 3B8
3 Bedroom
1 Bathroom
1100 - 1500 sqft
Central Air Conditioning
Forced Air
$2,750 Monthly
Beautifully updated and move-in ready! This spacious 3-bedroom, 1-bath upper-level home is located in a prime location, just steps from Walmart, Costco, and public transit. Enjoy the convenience of private in-suite laundry and 2 dedicated parking spots. Perfect for families or professionals looking for a comfortable and well-maintained home. (id:60365)
Property Details
| MLS® Number | W12483328 |
| Property Type | Single Family |
| Community Name | Brampton East |
| ParkingSpaceTotal | 2 |
Building
| BathroomTotal | 1 |
| BedroomsAboveGround | 3 |
| BedroomsTotal | 3 |
| Appliances | Dryer, Stove, Washer, Window Coverings |
| BasementType | None |
| ConstructionStyleAttachment | Semi-detached |
| ConstructionStyleSplitLevel | Backsplit |
| CoolingType | Central Air Conditioning |
| ExteriorFinish | Brick |
| FlooringType | Hardwood, Ceramic |
| FoundationType | Poured Concrete |
| HeatingFuel | Natural Gas |
| HeatingType | Forced Air |
| SizeInterior | 1100 - 1500 Sqft |
| Type | House |
| UtilityWater | Municipal Water |
Parking
| No Garage |
Land
| Acreage | No |
| Sewer | Sanitary Sewer |
| SizeDepth | 96 Ft ,4 In |
| SizeFrontage | 30 Ft |
| SizeIrregular | 30 X 96.4 Ft |
| SizeTotalText | 30 X 96.4 Ft |
Rooms
| Level | Type | Length | Width | Dimensions |
|---|---|---|---|---|
| Main Level | Living Room | 5.15 m | 3.8 m | 5.15 m x 3.8 m |
| Main Level | Dining Room | 3.3 m | 2.7 m | 3.3 m x 2.7 m |
| Main Level | Kitchen | 4.55 m | 2.7 m | 4.55 m x 2.7 m |
| Upper Level | Primary Bedroom | 3.8 m | 3.4 m | 3.8 m x 3.4 m |
| Upper Level | Bedroom 2 | 2.7 m | 2.7 m | 2.7 m x 2.7 m |
| In Between | Bedroom 3 | 3.5 m | 3.35 m | 3.5 m x 3.35 m |
https://www.realtor.ca/real-estate/29035101/31-benton-street-brampton-brampton-east-brampton-east
Rattan Banait
Salesperson
Homelife Woodbine Realty Inc.
680 Rexdale Blvd Unit 202
Toronto, Ontario M9W 0B5
680 Rexdale Blvd Unit 202
Toronto, Ontario M9W 0B5

