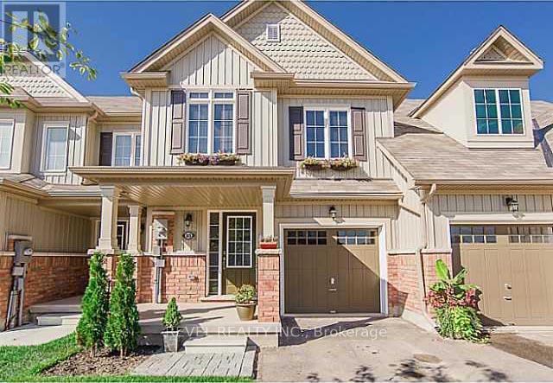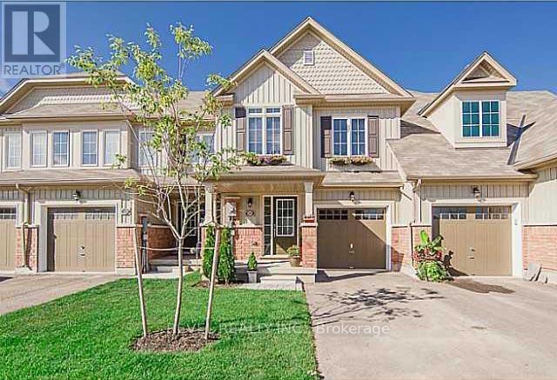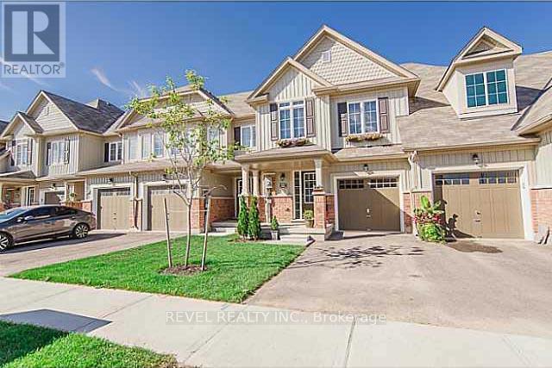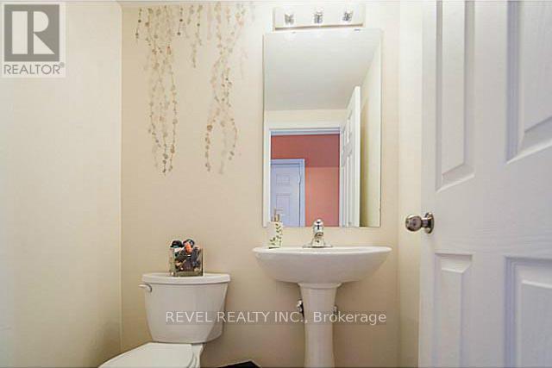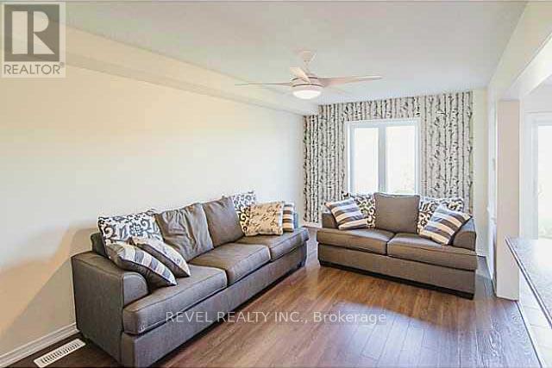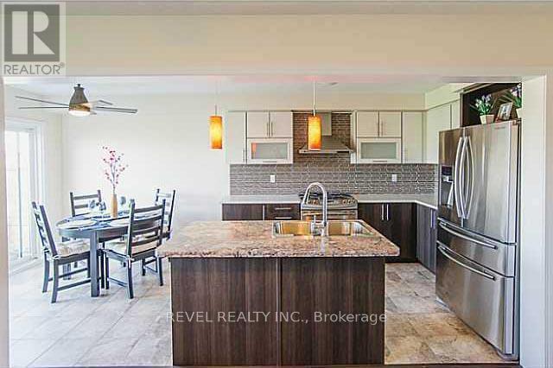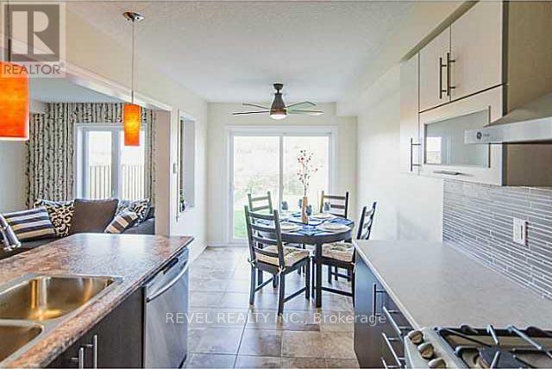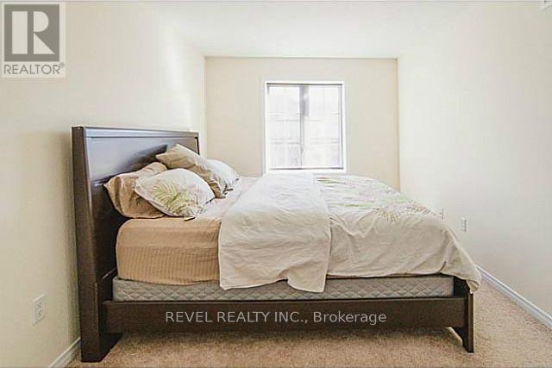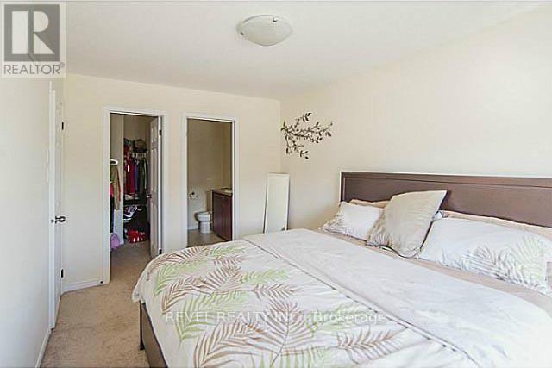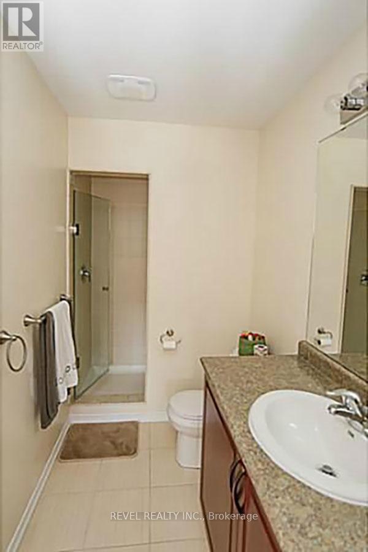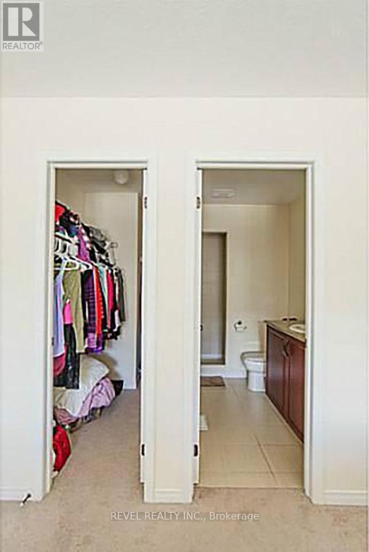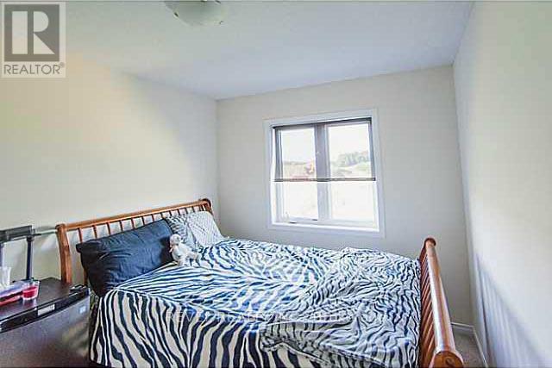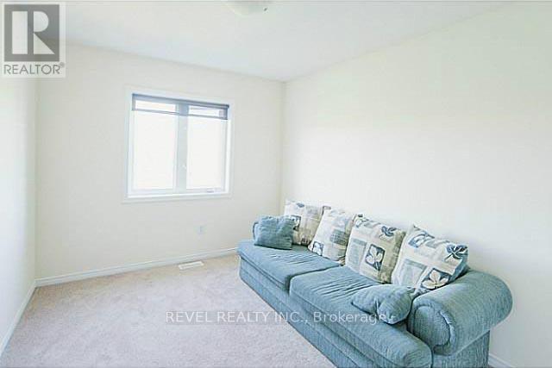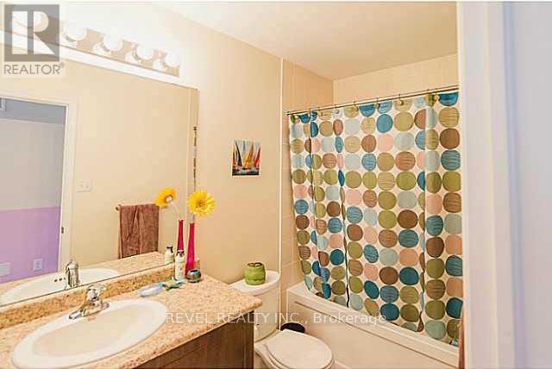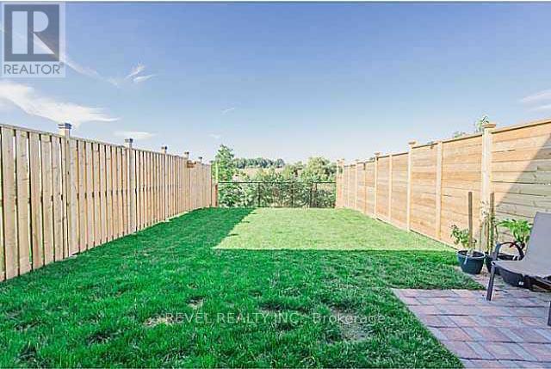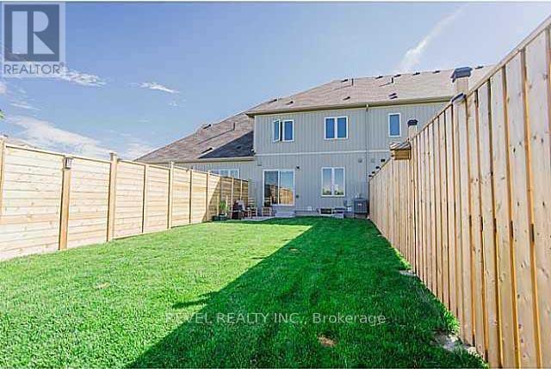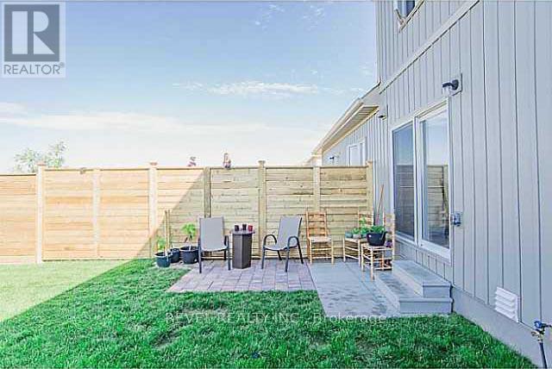80 Bisset Avenue Brantford, Ontario N3T 0H3
$2,450 Monthly
Location location! Stunning elevation B "stirling" townhome backing onto green space in the desirable West Brant. Meticulously maintained 3 bedroom, 2.5 bathroom home situated on a beautiful lot w/ beautiful views. Front entrance is spacious and bright w/ linen closet and convenient garage access. Open concept living room, dining area and kitchen are the perfect spot for entertaining w/ magnificent green space views out the sliding patio doors. "My Home" package w/two toned kitchen cabinetry, upgraded counter tops and backsplash, ss. chimney hood vent, upgraded faucet and 10k in ss appliances incl. gas stove, double pull out freezer drawer ss. fridge, dishwasher and microwave. Second floor boasts a fabulous loft space with large window that lets in pools of natural light. Master is generous in size w/ large walk-in closet and ensuite. 2 additional bedrooms and a full bathroom complete the upper level. Basement is unfinished and awaiting your personal touches. Samsung front loader washer/dryer incl. Close to schools, walking trails and amenities!!! (id:60365)
Property Details
| MLS® Number | X12483545 |
| Property Type | Single Family |
| AmenitiesNearBy | Park, Public Transit, Schools |
| EquipmentType | Water Heater |
| ParkingSpaceTotal | 2 |
| RentalEquipmentType | Water Heater |
Building
| BathroomTotal | 3 |
| BedroomsAboveGround | 3 |
| BedroomsTotal | 3 |
| Age | 6 To 15 Years |
| Appliances | Dishwasher, Dryer, Stove, Washer, Refrigerator |
| BasementDevelopment | Unfinished |
| BasementType | Full, N/a (unfinished) |
| ConstructionStyleAttachment | Attached |
| CoolingType | Central Air Conditioning |
| ExteriorFinish | Brick, Vinyl Siding |
| FoundationType | Poured Concrete |
| HalfBathTotal | 1 |
| HeatingFuel | Natural Gas |
| HeatingType | Forced Air |
| StoriesTotal | 2 |
| SizeInterior | 1100 - 1500 Sqft |
| Type | Row / Townhouse |
| UtilityWater | Municipal Water |
Parking
| Attached Garage | |
| Garage |
Land
| Acreage | No |
| LandAmenities | Park, Public Transit, Schools |
| Sewer | Sanitary Sewer |
| SizeDepth | 114 Ft ,9 In |
| SizeFrontage | 19 Ft ,8 In |
| SizeIrregular | 19.7 X 114.8 Ft |
| SizeTotalText | 19.7 X 114.8 Ft|under 1/2 Acre |
Rooms
| Level | Type | Length | Width | Dimensions |
|---|---|---|---|---|
| Second Level | Loft | 1.83 m | 2.59 m | 1.83 m x 2.59 m |
| Second Level | Bedroom | 2.74 m | 3.66 m | 2.74 m x 3.66 m |
| Main Level | Living Room | 3.05 m | 5.59 m | 3.05 m x 5.59 m |
| Main Level | Kitchen | 2.49 m | 5.99 m | 2.49 m x 5.99 m |
https://www.realtor.ca/real-estate/29035309/80-bisset-avenue-brantford
Kate Broddick
Salesperson
265 King George Rd #115a
Brantford, Ontario N3R 6Y1

