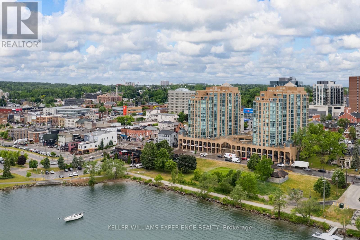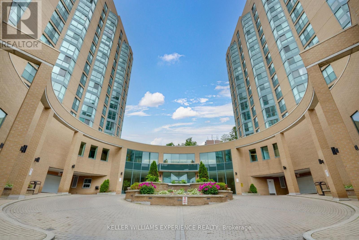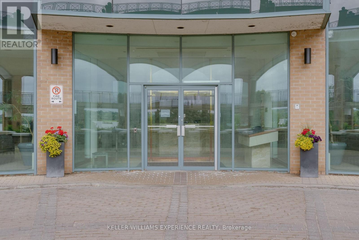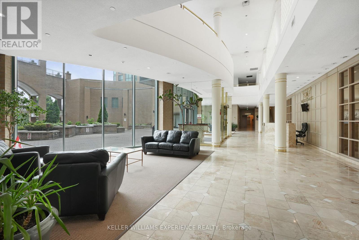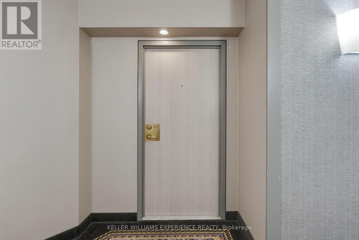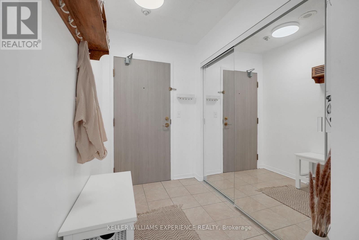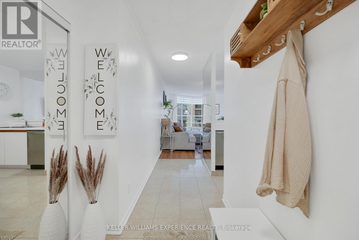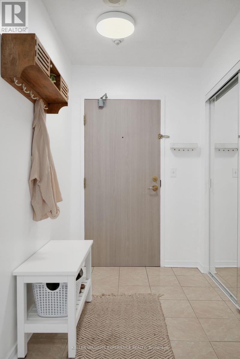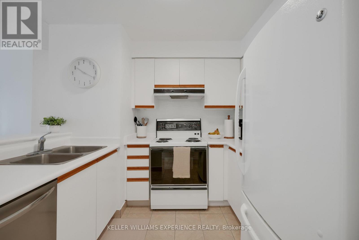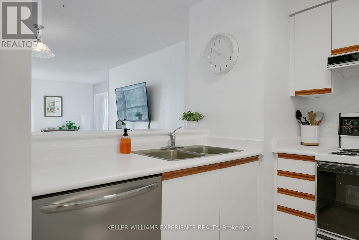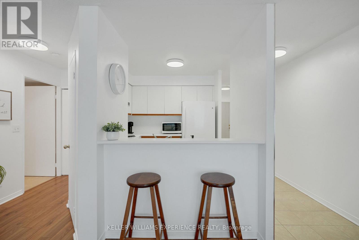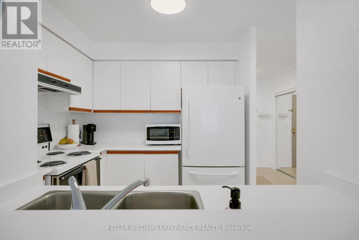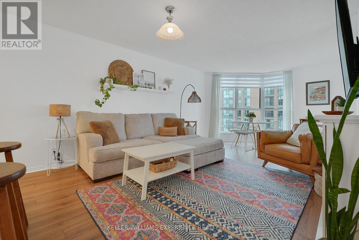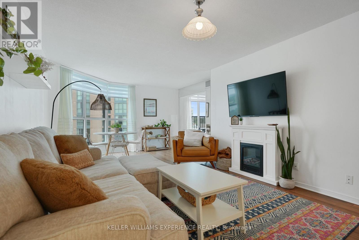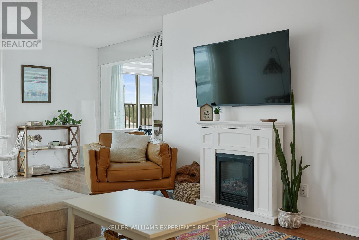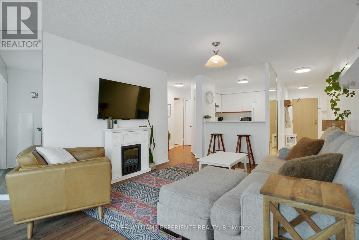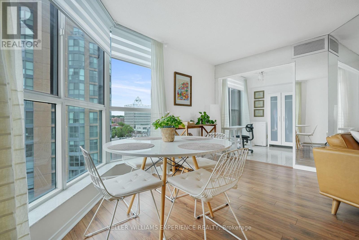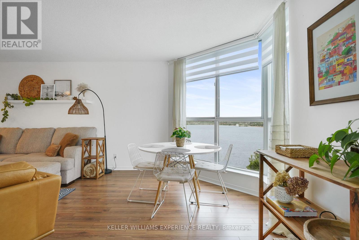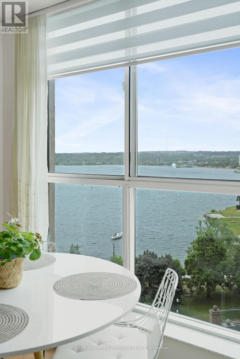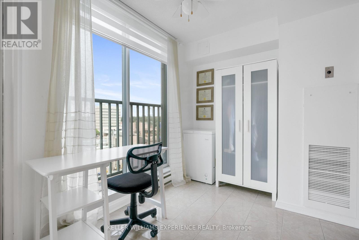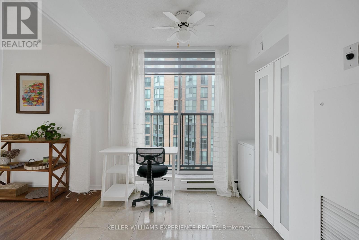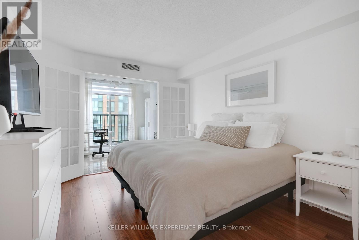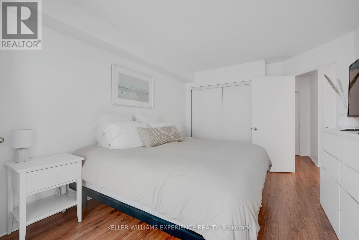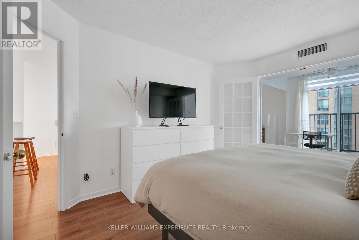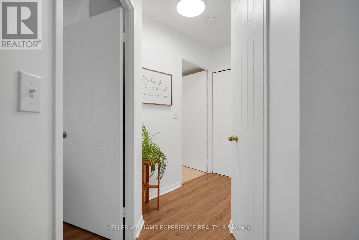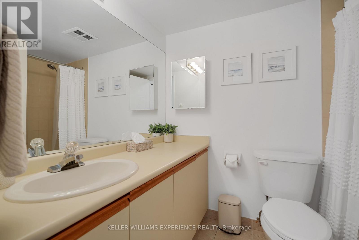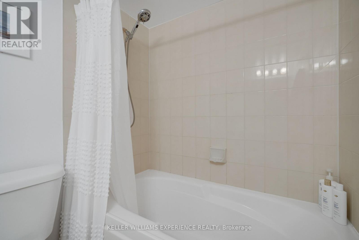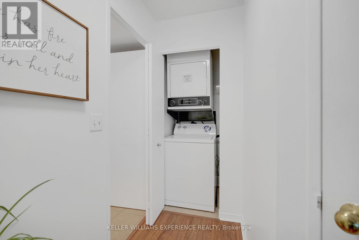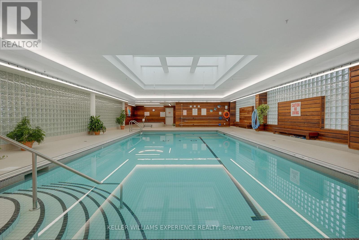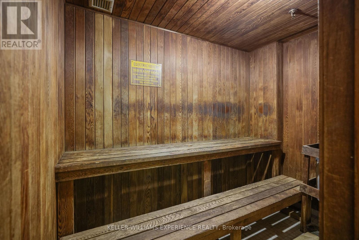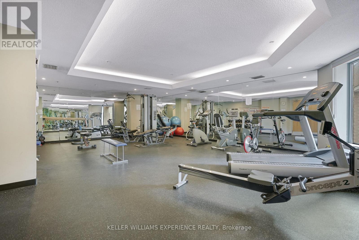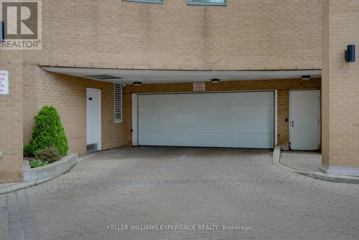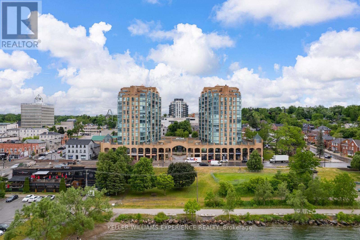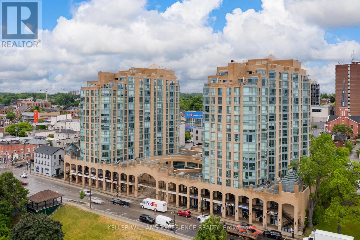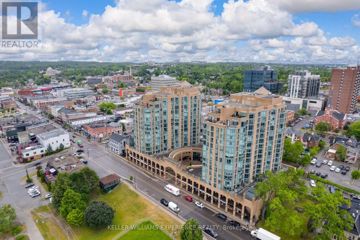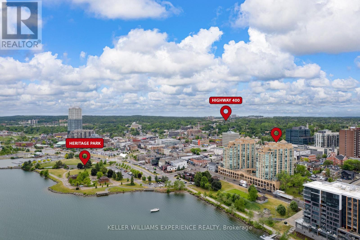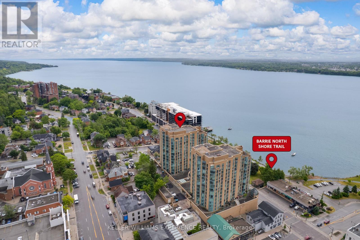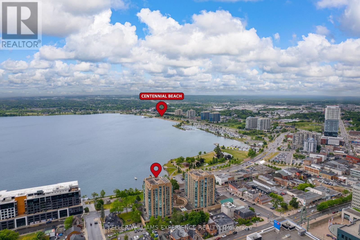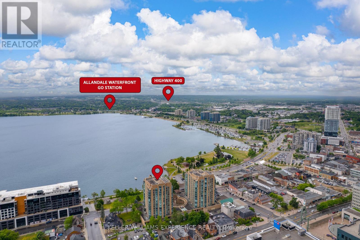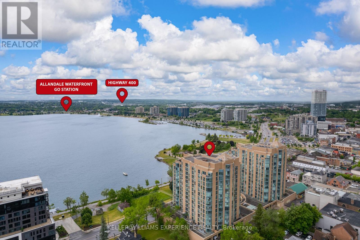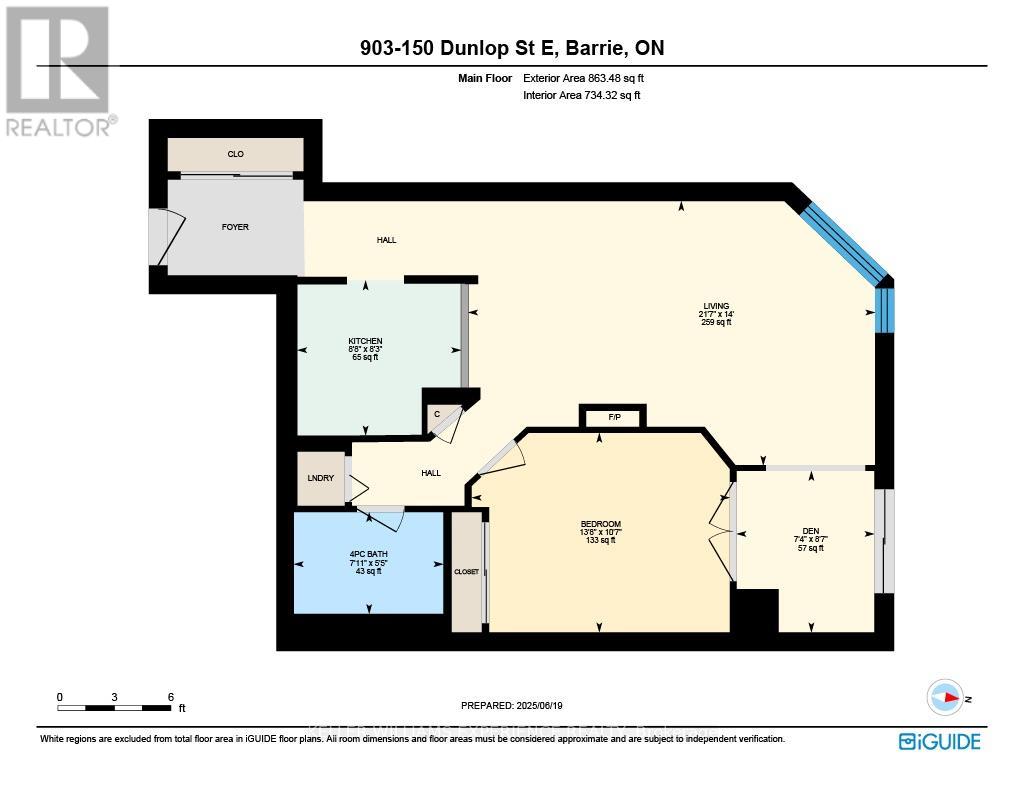903 - 150 Dunlop Street E Barrie, Ontario L4M 6H1
$349,000Maintenance, Heat, Electricity, Water, Common Area Maintenance, Insurance
$961.99 Monthly
Maintenance, Heat, Electricity, Water, Common Area Maintenance, Insurance
$961.99 MonthlyLive the Downtown Barrie Lifestyle - Steps from the Bay! Discover the perfect blend of comfort, convenience, and community in this bright and affordable 1-bedroom + den condo in the heart of downtown Barrie. Designed for easy living, this modern unit offers an unbeatable location just steps from Kempenfelt Bay, Centennial Beach, and Heritage Park-plus restaurants, shops, cafés, and entertainment right outside your door. Inside, a smart layout makes the most of every square foot, featuring a versatile den ideal for a home office or guest space, and a Juliette balcony with lovely views of the bay and City Hall. Enjoy recent upgrades like a new dishwasher and lighting (2022) and sleek zebra blinds (2024) for a fresh, contemporary feel. The building makes life effortless with condo fees that include heat, A/C, water, and sewer, keeping monthly costs predictable and stress-free. You'll also have access to standout amenities: an indoor pool, hot tub, sauna, and a bright party room where neighbours regularly gather for community events. Enjoy peace of mind with new security cameras, overnight monitoring, and spotless common areas maintained by friendly staff. Convenient extras-like ample visitor parking, annual maintenance services, and the option to rent extra parking-make this a truly easy place to call home. Whether you're a young professional craving walkable city living, a couple ready to simplify life, or a retiree seeking comfort and connection, this location has it all-urban energy, lakeside relaxation, and a strong sense of community. Move-in ready, beautifully maintained, and minutes from Highway 400, this downtown gem offers incredible value in one of Barrie's most desirable buildings. Experience effortless living by the bay-welcome home. (id:60365)
Property Details
| MLS® Number | S12483654 |
| Property Type | Single Family |
| Community Name | City Centre |
| AmenitiesNearBy | Beach, Hospital, Public Transit |
| CommunityFeatures | Pets Allowed With Restrictions |
| Features | Elevator, Balcony, Carpet Free, In Suite Laundry |
| ParkingSpaceTotal | 1 |
| PoolType | Indoor Pool |
| ViewType | City View |
Building
| BathroomTotal | 1 |
| BedroomsAboveGround | 1 |
| BedroomsBelowGround | 1 |
| BedroomsTotal | 2 |
| Age | 31 To 50 Years |
| Amenities | Car Wash, Exercise Centre, Recreation Centre, Storage - Locker, Security/concierge |
| Appliances | Intercom, Dishwasher, Dryer, Stove, Washer, Window Coverings, Refrigerator |
| BasementType | None |
| CoolingType | Central Air Conditioning |
| ExteriorFinish | Brick, Concrete |
| FireProtection | Controlled Entry |
| FoundationType | Concrete |
| HeatingFuel | Natural Gas |
| HeatingType | Forced Air |
| SizeInterior | 700 - 799 Sqft |
| Type | Apartment |
Parking
| Underground | |
| Garage |
Land
| Acreage | No |
| LandAmenities | Beach, Hospital, Public Transit |
| LandscapeFeatures | Landscaped |
| ZoningDescription | C1 |
Rooms
| Level | Type | Length | Width | Dimensions |
|---|---|---|---|---|
| Main Level | Living Room | 4.27 m | 6.58 m | 4.27 m x 6.58 m |
| Main Level | Kitchen | 2.51 m | 2.65 m | 2.51 m x 2.65 m |
| Main Level | Primary Bedroom | 3.23 m | 4.17 m | 3.23 m x 4.17 m |
| Main Level | Den | 2.61 m | 2.23 m | 2.61 m x 2.23 m |
| Main Level | Bathroom | 1.65 m | 2.42 m | 1.65 m x 2.42 m |
https://www.realtor.ca/real-estate/29035487/903-150-dunlop-street-e-barrie-city-centre-city-centre
Dave Walker
Salesperson
516 Bryne Drive, Unit I, 105898
Barrie, Ontario L4N 9P6
Jenn Bailey
Salesperson
516 Bryne Drive, Unit I, 105898
Barrie, Ontario L4N 9P6

