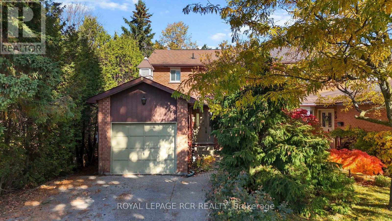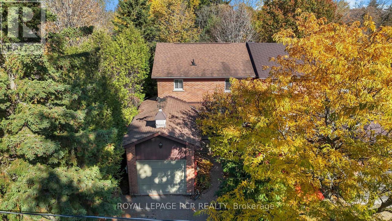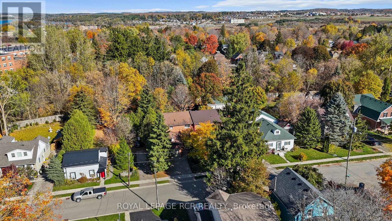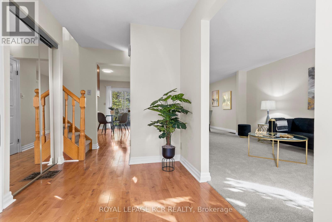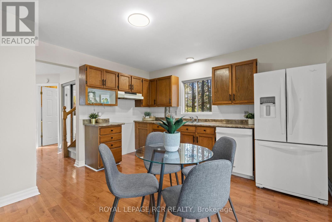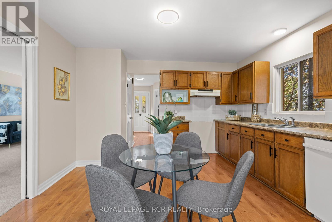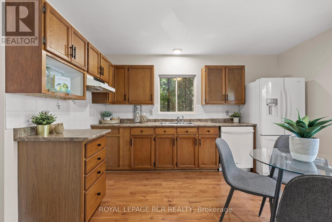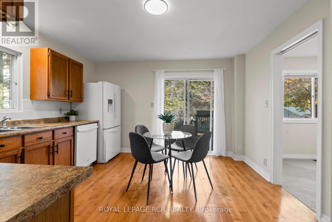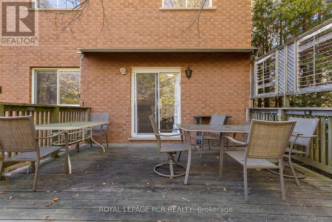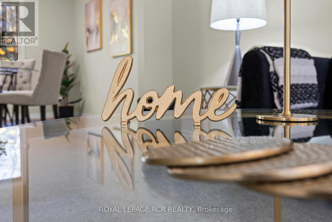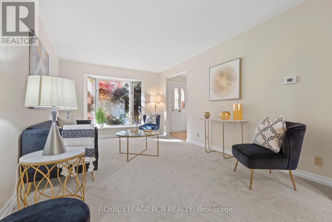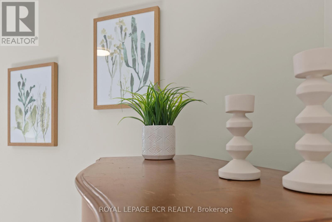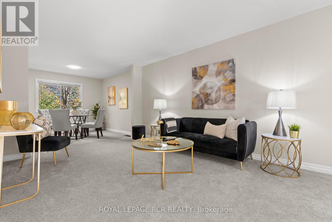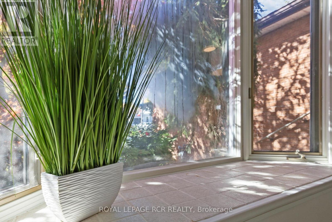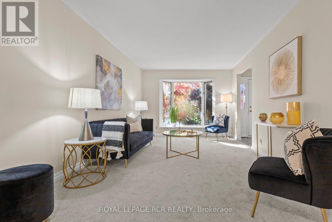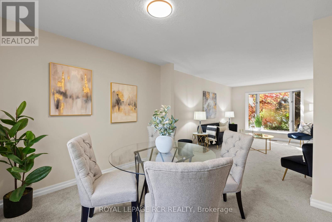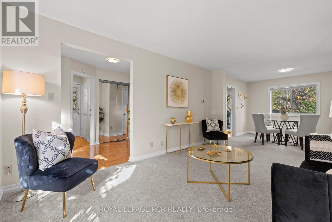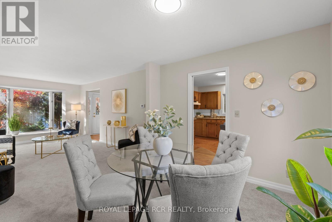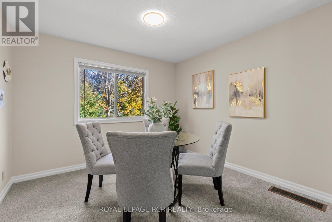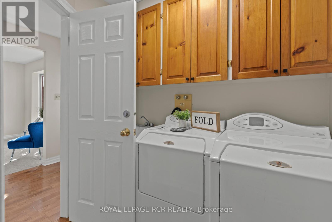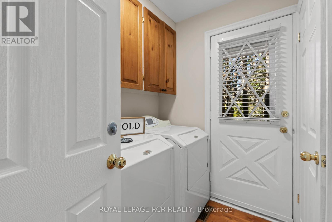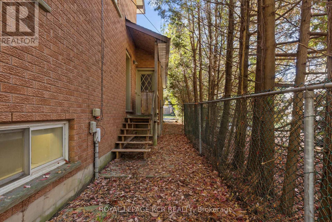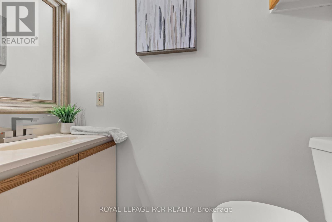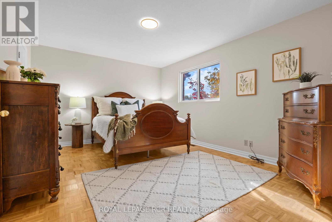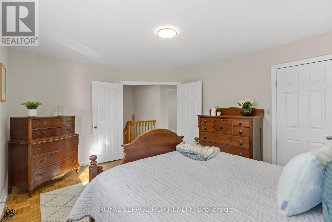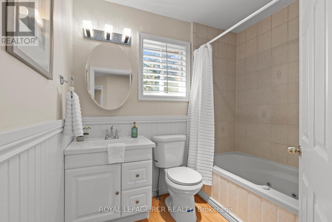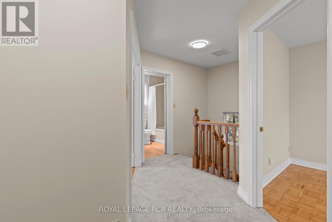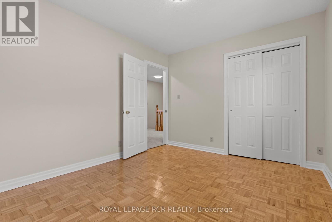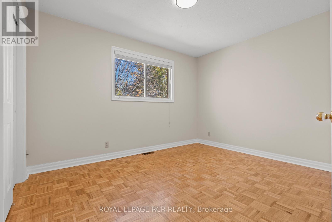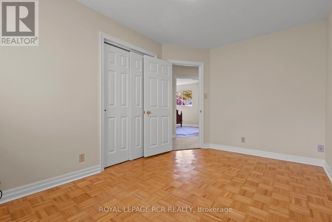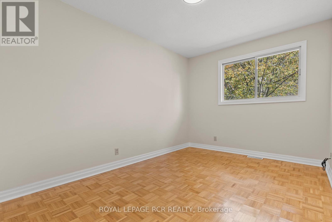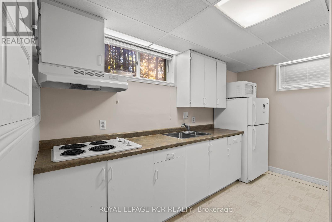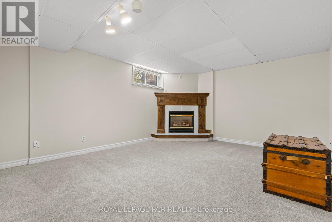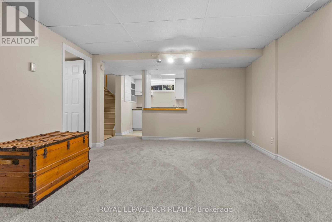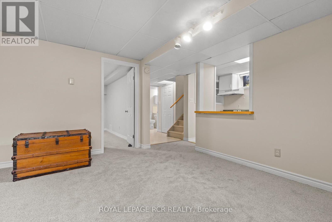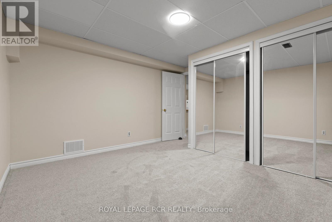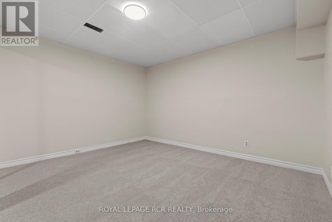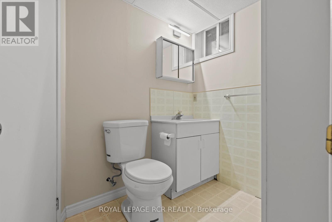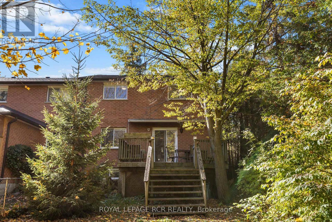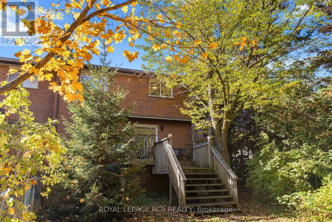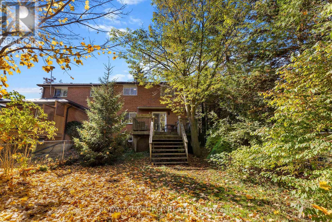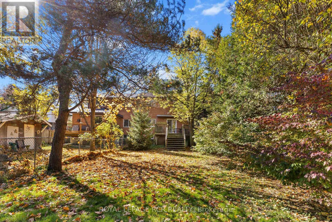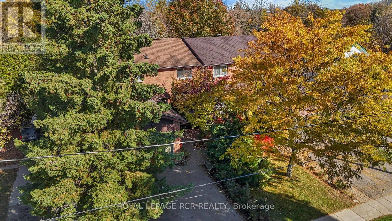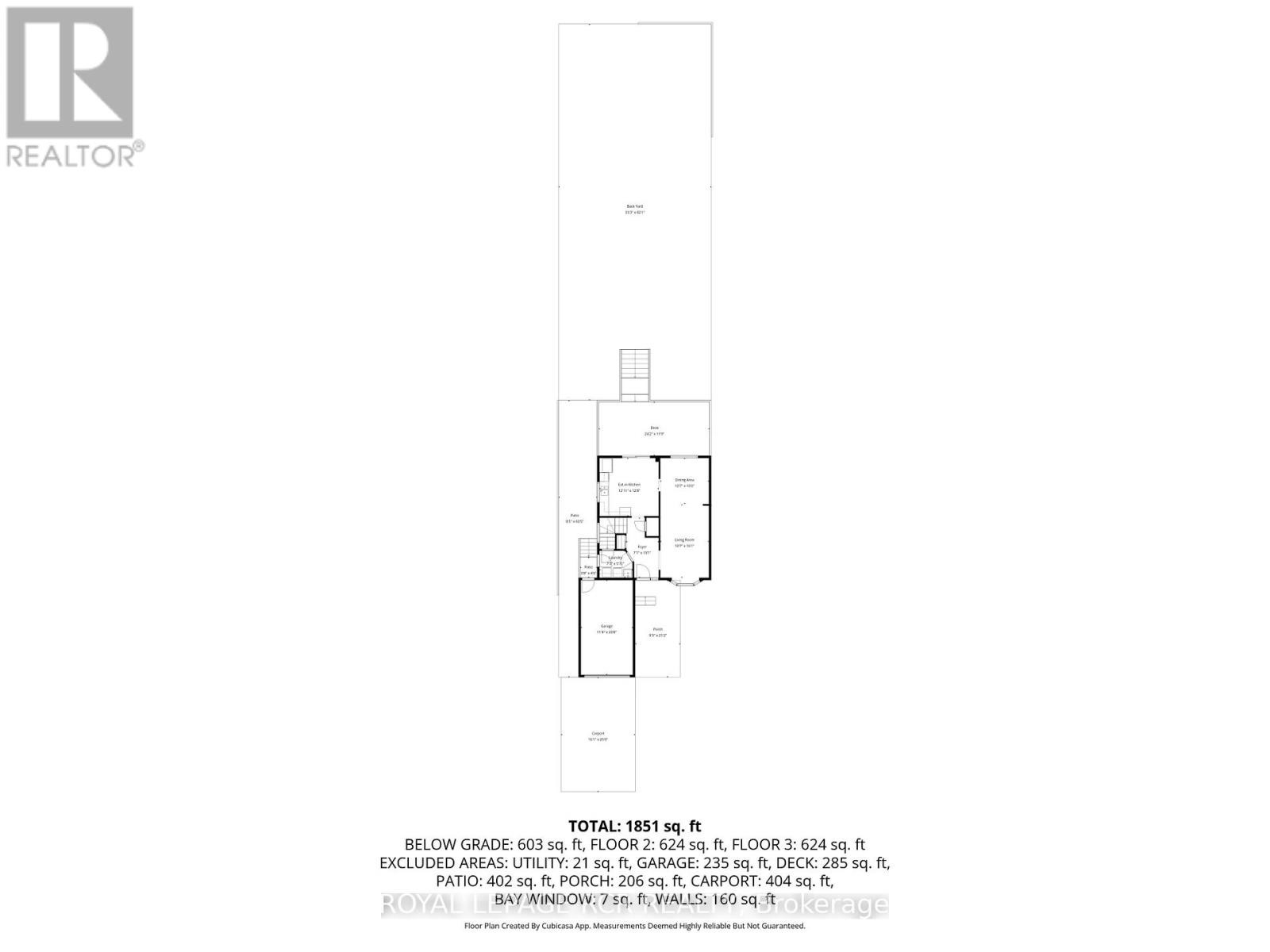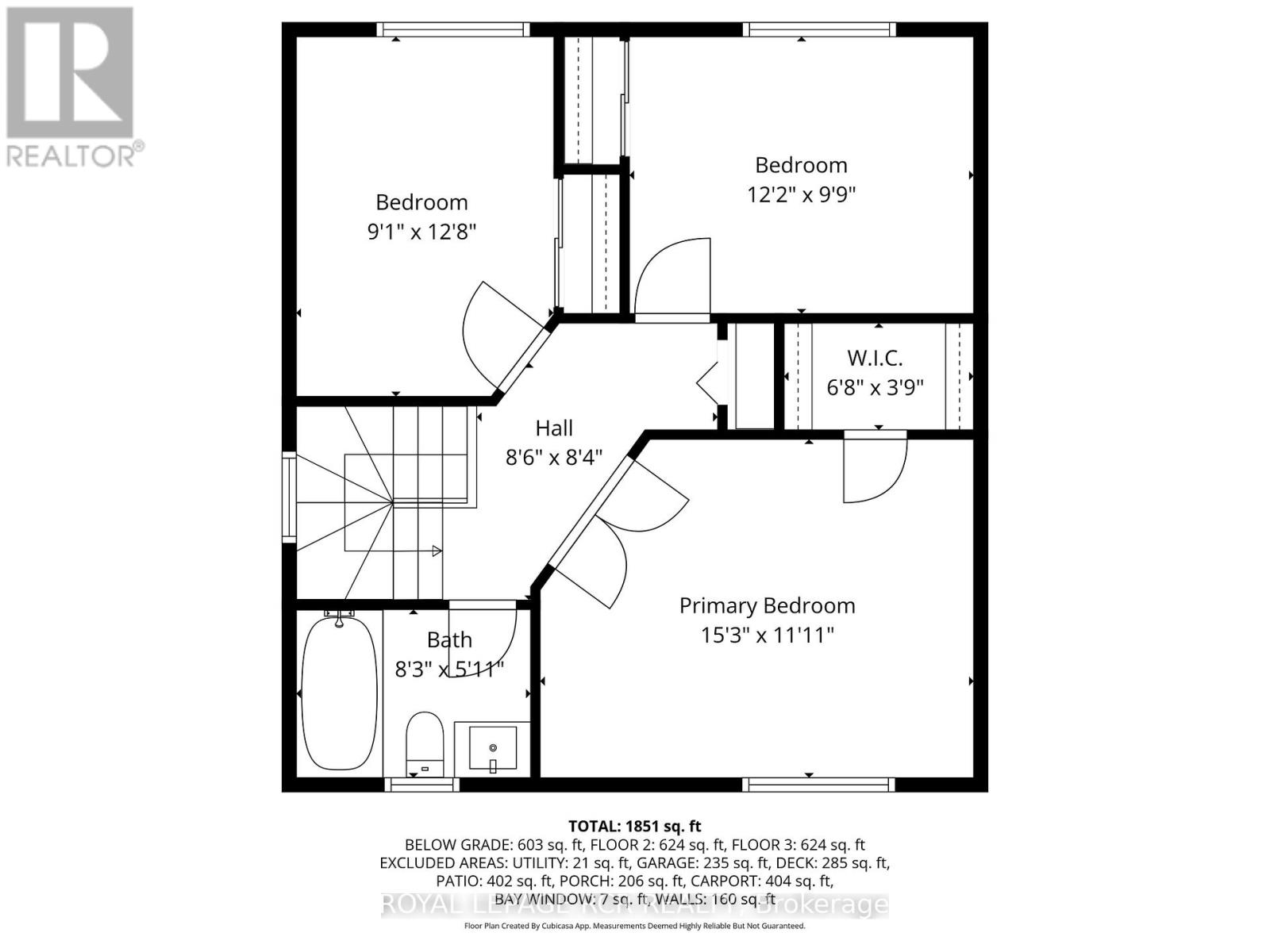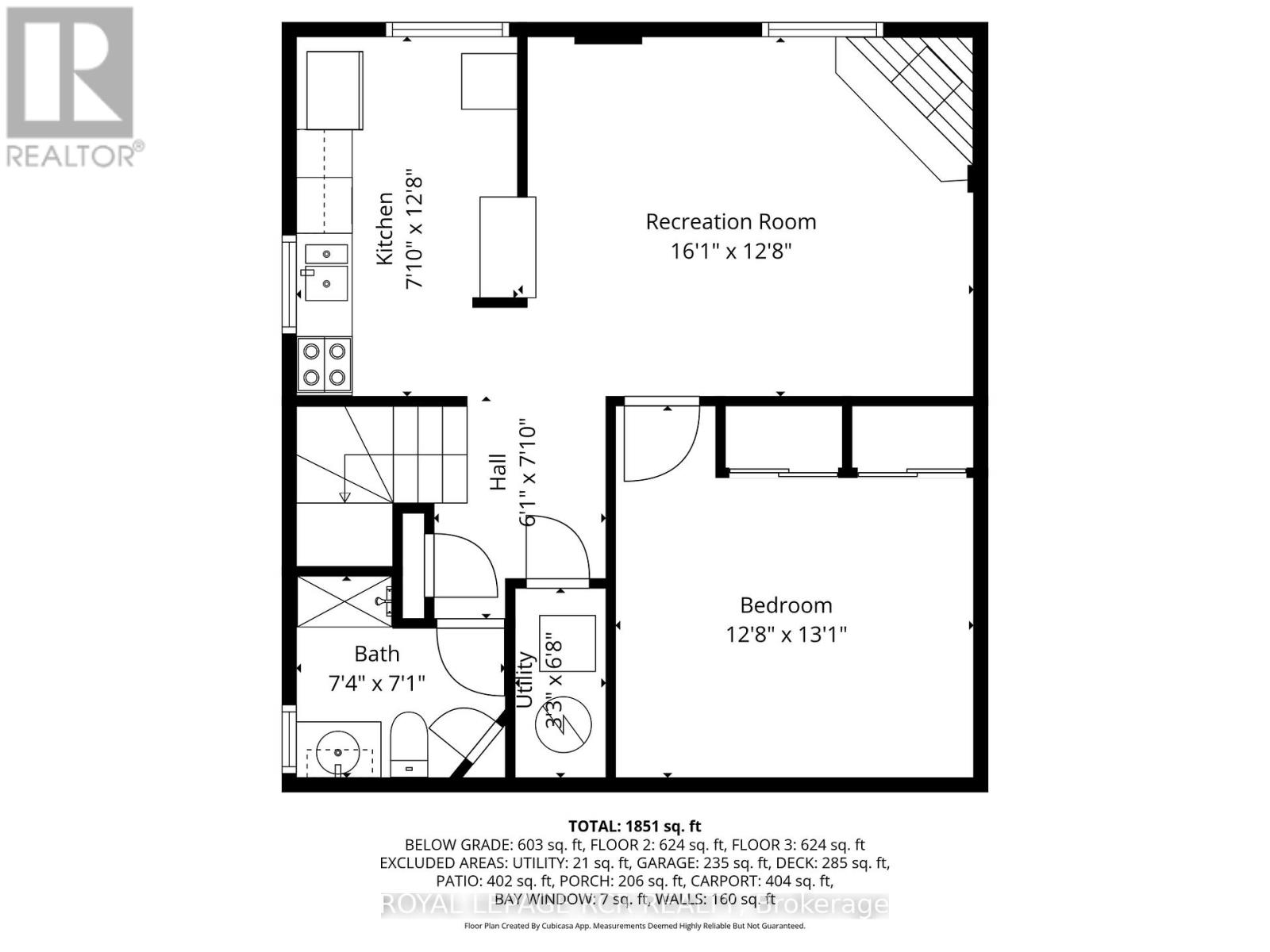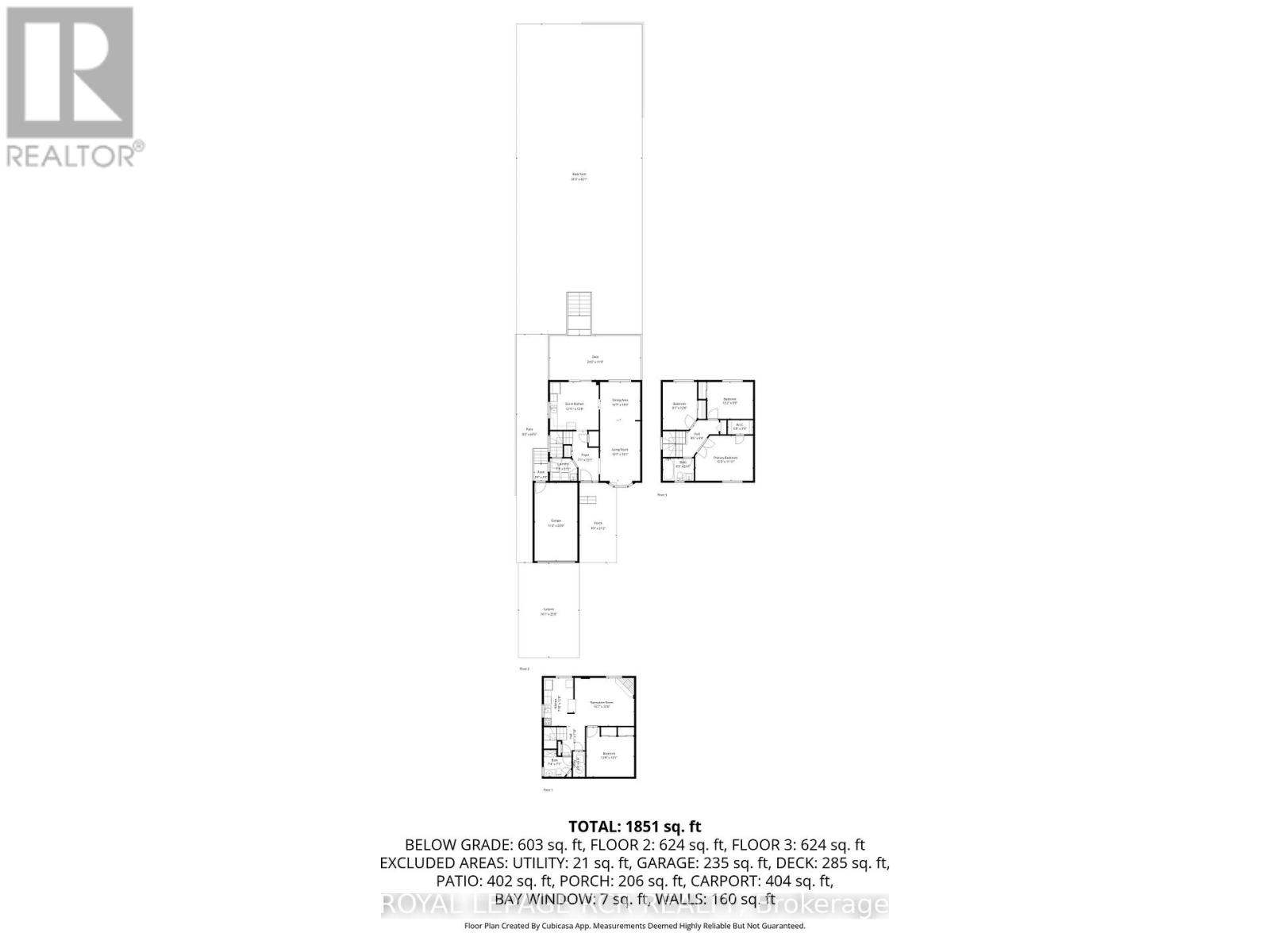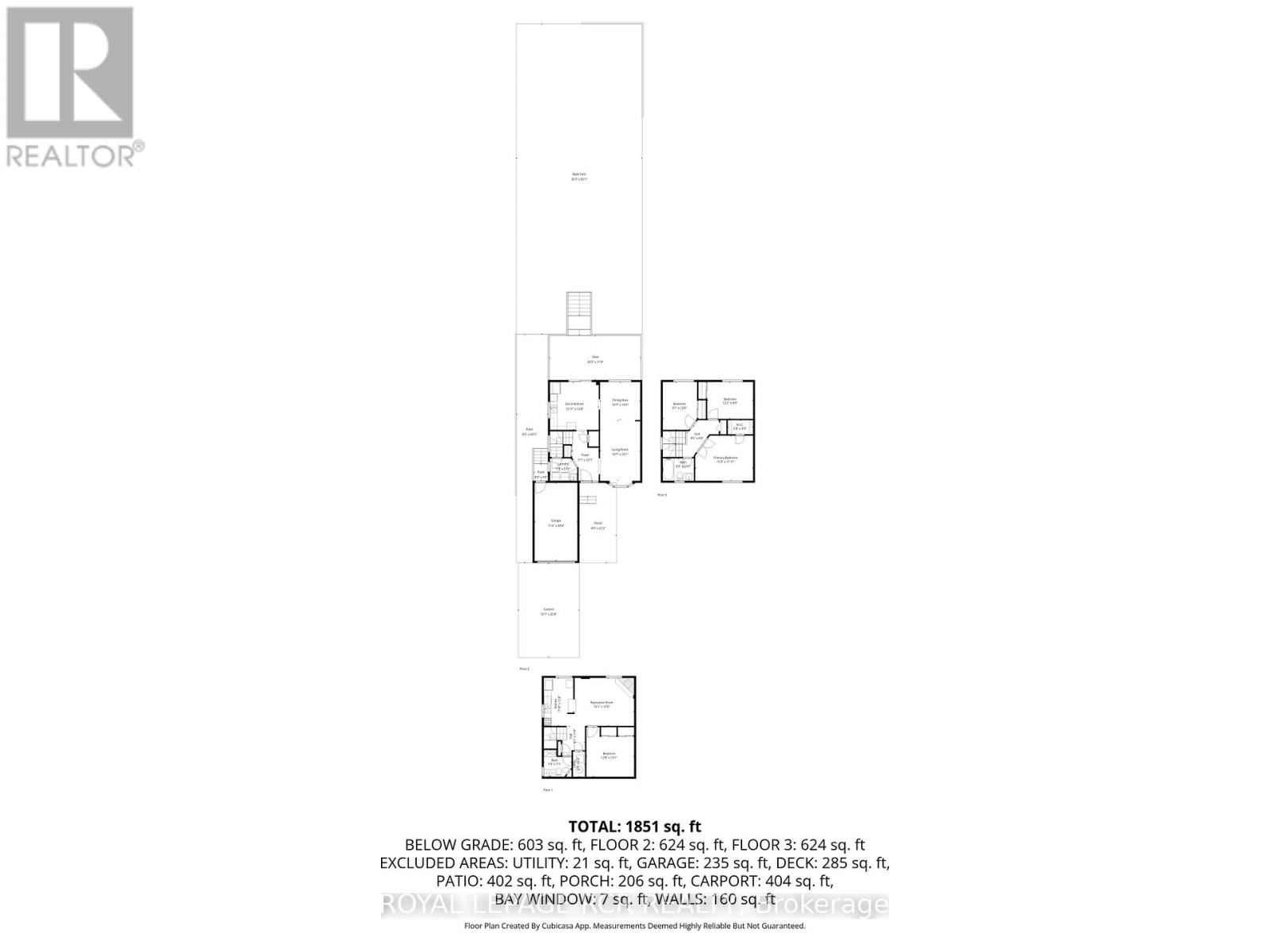3 Bedroom
3 Bathroom
1100 - 1500 sqft
Fireplace
Central Air Conditioning
Forced Air
$650,000
Fantastic 2-Storey Semi with In-Law Suite on a Deep Lot in a Mature Neighbourhood! Welcome to 11 Margaret Street - a spacious and well-maintained semi-detached home perfectly situated in a desirable, family-friendly area of Orangeville. This charming property features a versatile layout and a 168' deep lot surrounded by mature trees and lush gardens, offering plenty of outdoor space to enjoy.The main level boasts a bright and open living and dining area with a bay window and brand-new broadloom, creating a warm and inviting atmosphere. The eat-in kitchen offers ample cabinet space and a convenient walk-out to the back deck - ideal for morning coffee or evening BBQs. A powder room and main-floor laundry add everyday practicality. Upstairs, you'll find three generous bedrooms and a well-appointed main bath complete with a relaxing Jacuzzi tub.The finished lower level features a self-contained studio-style in-law suite with its own kitchen, living area with a cozy gas fireplace, a den with closet space, and a 3-piece bathroom - perfect for extended family or guests.With its mature setting, flexible living space, and welcoming charm, 11 Margaret Street is a wonderful place to call home! (id:60365)
Property Details
|
MLS® Number
|
W12483613 |
|
Property Type
|
Single Family |
|
Community Name
|
Orangeville |
|
AmenitiesNearBy
|
Hospital, Park, Place Of Worship, Public Transit |
|
EquipmentType
|
Water Heater - Gas |
|
Features
|
In-law Suite |
|
ParkingSpaceTotal
|
3 |
|
RentalEquipmentType
|
Water Heater - Gas |
|
Structure
|
Deck |
Building
|
BathroomTotal
|
3 |
|
BedroomsAboveGround
|
3 |
|
BedroomsTotal
|
3 |
|
Age
|
31 To 50 Years |
|
Appliances
|
Dishwasher, Dryer, Garage Door Opener, Washer, Refrigerator |
|
BasementDevelopment
|
Finished |
|
BasementFeatures
|
Apartment In Basement, Separate Entrance |
|
BasementType
|
N/a, N/a (finished), N/a, Full |
|
ConstructionStyleAttachment
|
Semi-detached |
|
CoolingType
|
Central Air Conditioning |
|
ExteriorFinish
|
Brick |
|
FireplacePresent
|
Yes |
|
FireplaceTotal
|
1 |
|
FlooringType
|
Carpeted, Hardwood, Parquet |
|
FoundationType
|
Poured Concrete |
|
HalfBathTotal
|
1 |
|
HeatingFuel
|
Natural Gas |
|
HeatingType
|
Forced Air |
|
StoriesTotal
|
2 |
|
SizeInterior
|
1100 - 1500 Sqft |
|
Type
|
House |
|
UtilityWater
|
Municipal Water |
Parking
Land
|
Acreage
|
No |
|
FenceType
|
Fenced Yard |
|
LandAmenities
|
Hospital, Park, Place Of Worship, Public Transit |
|
Sewer
|
Sanitary Sewer |
|
SizeDepth
|
165 Ft |
|
SizeFrontage
|
32 Ft ,8 In |
|
SizeIrregular
|
32.7 X 165 Ft |
|
SizeTotalText
|
32.7 X 165 Ft|under 1/2 Acre |
|
ZoningDescription
|
R3 - Residential |
Rooms
| Level |
Type |
Length |
Width |
Dimensions |
|
Lower Level |
Den |
3.1 m |
3.83 m |
3.1 m x 3.83 m |
|
Lower Level |
Kitchen |
3.79 m |
2.29 m |
3.79 m x 2.29 m |
|
Lower Level |
Recreational, Games Room |
4.74 m |
3.86 m |
4.74 m x 3.86 m |
|
Main Level |
Kitchen |
3.93 m |
3.83 m |
3.93 m x 3.83 m |
|
Main Level |
Dining Room |
3.05 m |
3.28 m |
3.05 m x 3.28 m |
|
Main Level |
Living Room |
4.89 m |
3.28 m |
4.89 m x 3.28 m |
|
Main Level |
Laundry Room |
2.12 m |
1.7 m |
2.12 m x 1.7 m |
|
Upper Level |
Primary Bedroom |
4.75 m |
3.6 m |
4.75 m x 3.6 m |
|
Upper Level |
Bedroom 2 |
3.68 m |
3.04 m |
3.68 m x 3.04 m |
|
Upper Level |
Bedroom 3 |
3.99 m |
2.73 m |
3.99 m x 2.73 m |
Utilities
|
Electricity
|
Installed |
|
Sewer
|
Installed |
https://www.realtor.ca/real-estate/29035512/11-margaret-street-orangeville-orangeville

