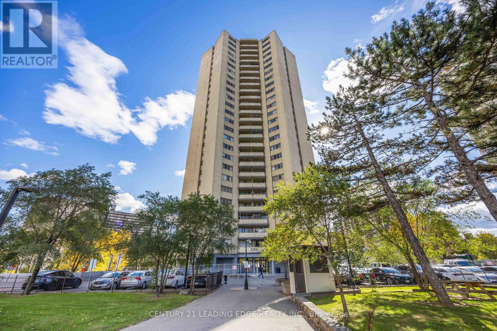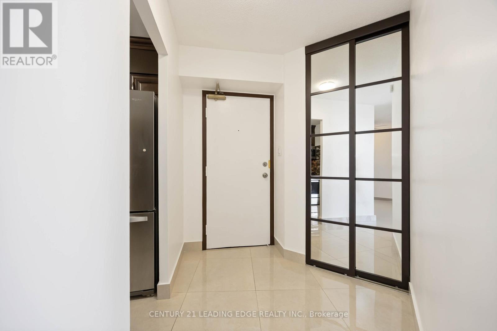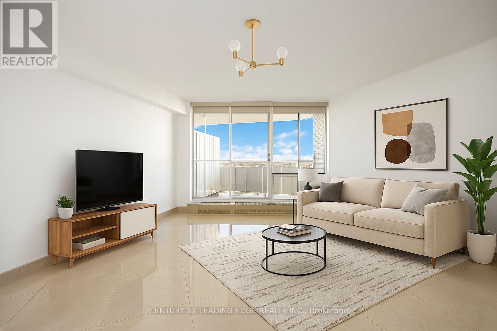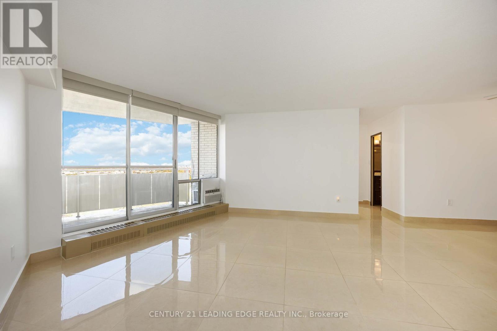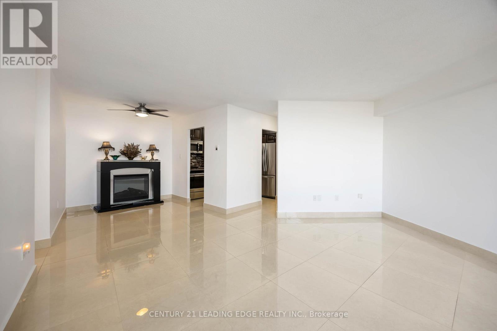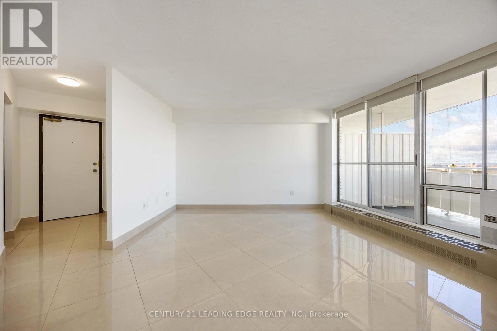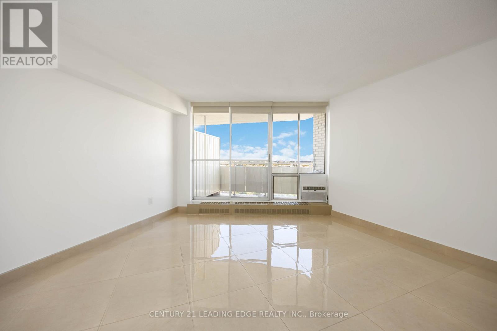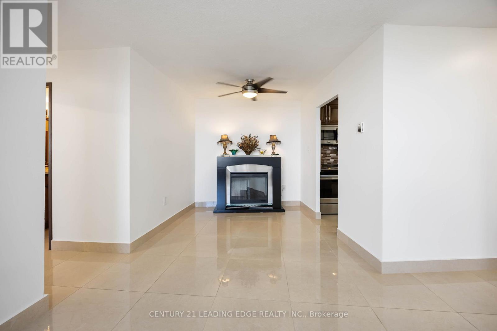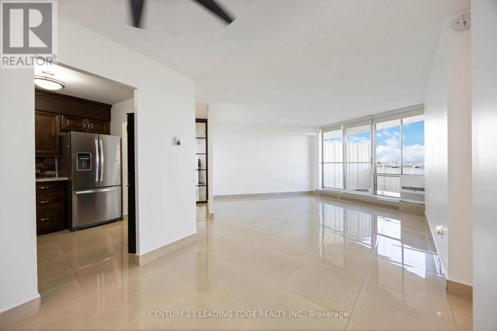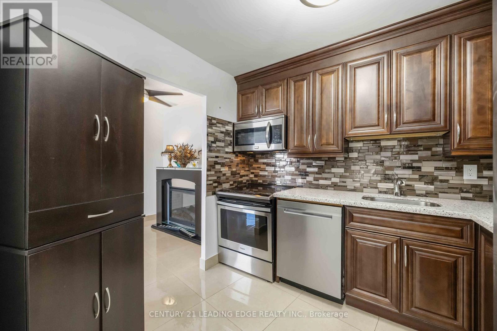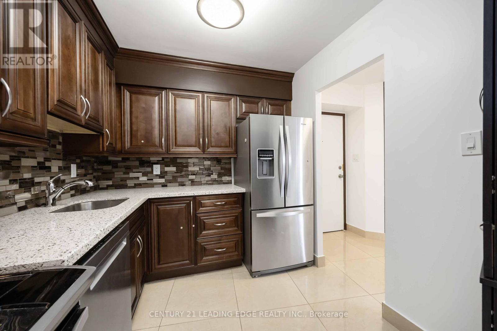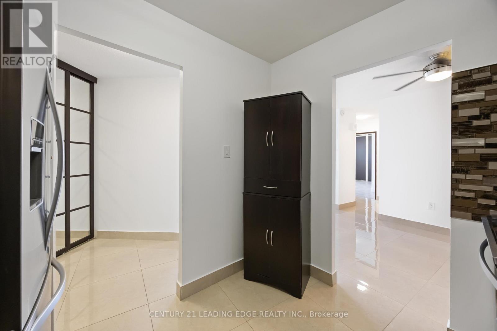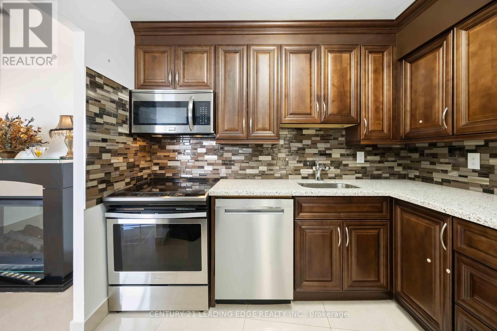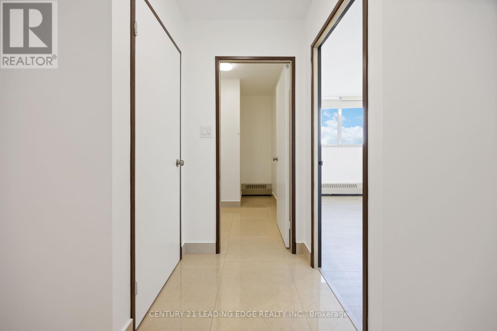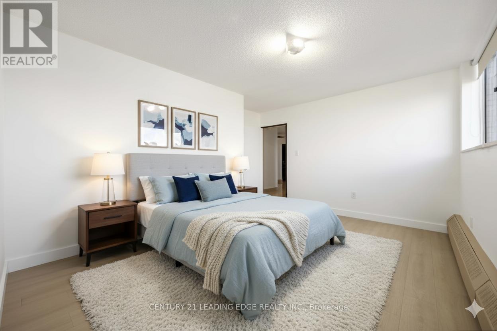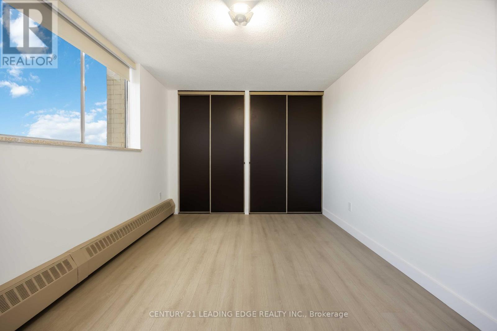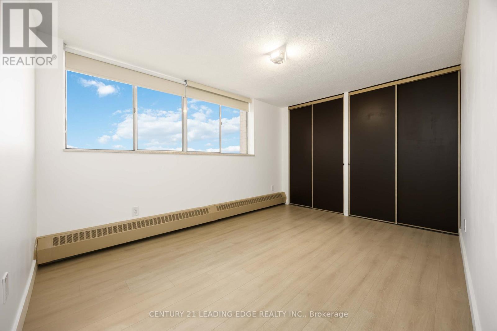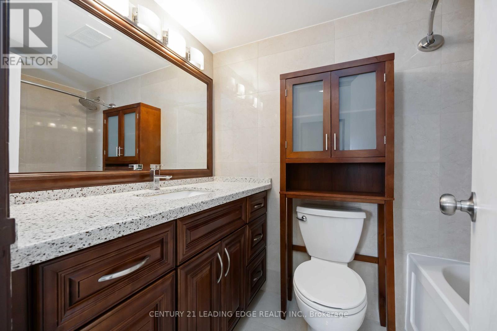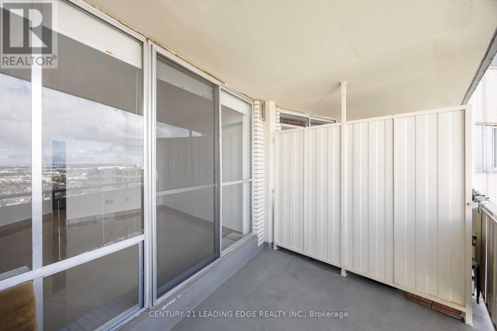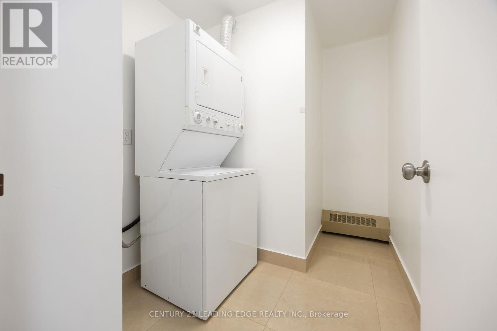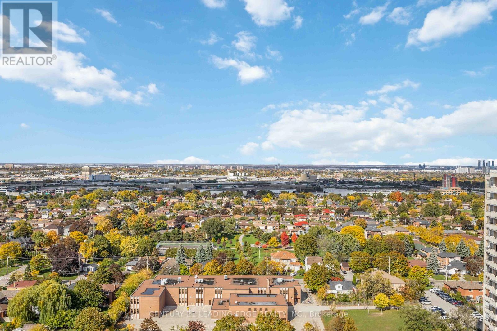2403 - 330 Dixon Road Toronto, Ontario M9R 1S9
$1Maintenance, Common Area Maintenance, Heat, Insurance, Parking, Water
$535.72 Monthly
Maintenance, Common Area Maintenance, Heat, Insurance, Parking, Water
$535.72 MonthlyWelcome To This Fully Renovated, Meticulously Designed 1-Bedroom Plus Den Suite Offering 830 Sq. Ft. Of Bright, Modern Living Space. Completely Renovated From Top To Bottom, This Unit Features A Brand-New Custom Kitchen With Quartz Counters, Porcelain Backsplash, And Whirlpool Stainless Steel Appliances. Enjoy Pre-Engineered Hardwood Floors In The Bedroom, New Flooring Throughout, And Freshly Painted Interiors. The Spacious, Open-Concept Layout Is Perfect For Singles, Couples, Or Savvy Investors Looking For Strong Cash Flow. Step Out Onto Your Private Balcony Overlooking With Skyline Views Up Above And Experience A True Sense Of Home. Conveniently Located Just Minutes From Highways 401, 400, And 427, Pearson Airport, Shopping, Schools, And Parks, With TTC At Your Doorstep And A Short Ride To The Subway. Move-In Ready And Turnkey-Why Rent When You Can Own? Security Gate At The Entrance, Convenience Store, Ample Visitor Parking, Children's Playground, And A Beautifully Maintained Building Compound With Green Space To Enjoy During The Spring And Summer Seasons. +++++BRING YOUR BEST AND MOST REASONABLE OFFER +++++ (id:60365)
Property Details
| MLS® Number | W12483665 |
| Property Type | Single Family |
| Community Name | Kingsview Village-The Westway |
| AmenitiesNearBy | Place Of Worship, Public Transit, Schools |
| CommunityFeatures | Pets Allowed With Restrictions, School Bus |
| Features | Balcony, Carpet Free, In Suite Laundry |
| ParkingSpaceTotal | 1 |
Building
| BathroomTotal | 1 |
| BedroomsAboveGround | 1 |
| BedroomsTotal | 1 |
| Age | 16 To 30 Years |
| Amenities | Exercise Centre, Visitor Parking |
| Appliances | Dishwasher, Stove, Window Coverings, Refrigerator |
| BasementType | None |
| CoolingType | None, Window Air Conditioner |
| ExteriorFinish | Brick |
| FlooringType | Laminate |
| SizeInterior | 800 - 899 Sqft |
| Type | Apartment |
Parking
| Underground | |
| Garage |
Land
| Acreage | No |
| LandAmenities | Place Of Worship, Public Transit, Schools |
| ZoningDescription | Residential |
Rooms
| Level | Type | Length | Width | Dimensions |
|---|---|---|---|---|
| Ground Level | Dining Room | 2.55 m | 2.2 m | 2.55 m x 2.2 m |
| Ground Level | Kitchen | 2.67 m | 2.48 m | 2.67 m x 2.48 m |
| Ground Level | Primary Bedroom | 4.33 m | 3.3 m | 4.33 m x 3.3 m |
Shameer Arain
Broker
18 Wynford Drive #214
Toronto, Ontario M3C 3S2

