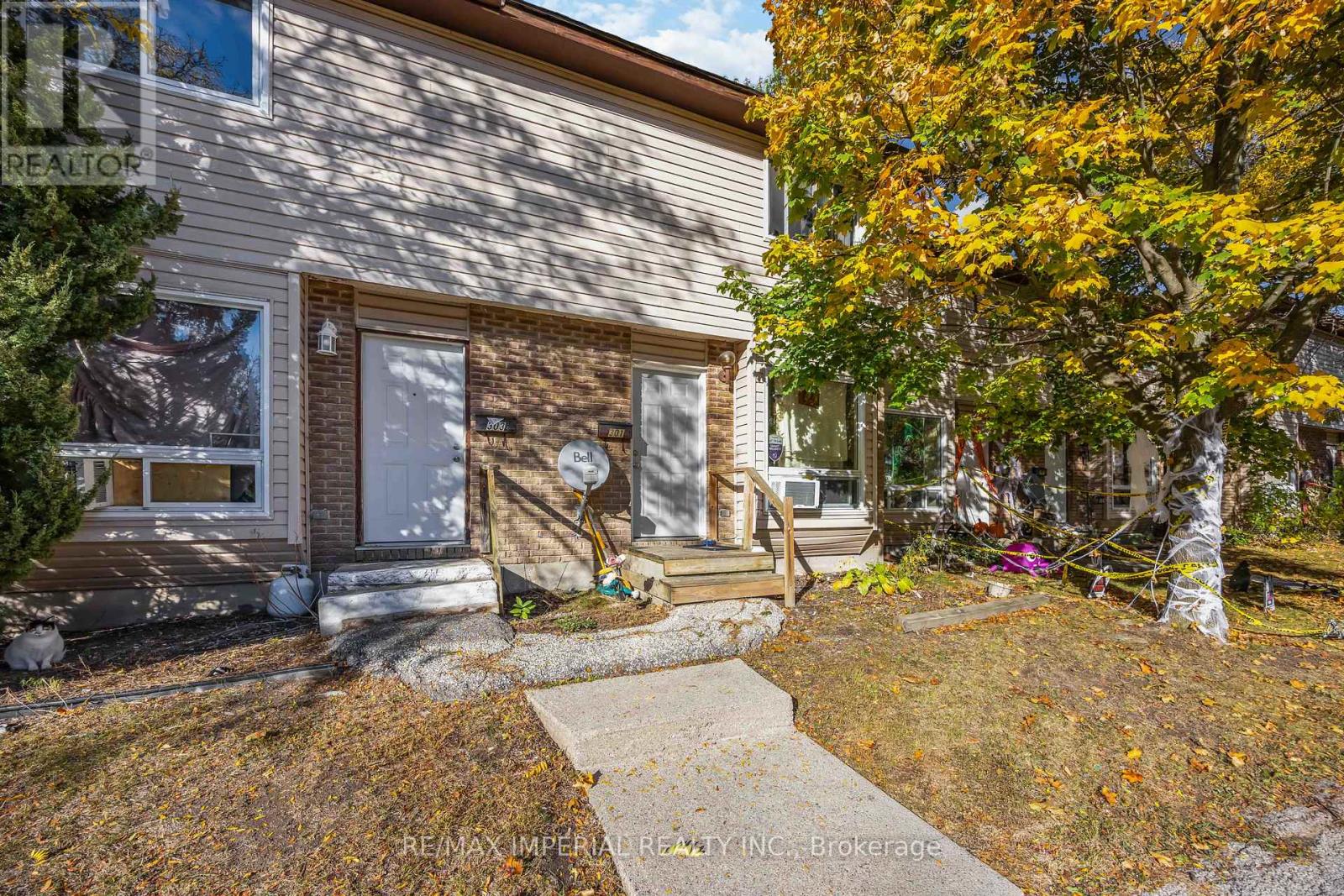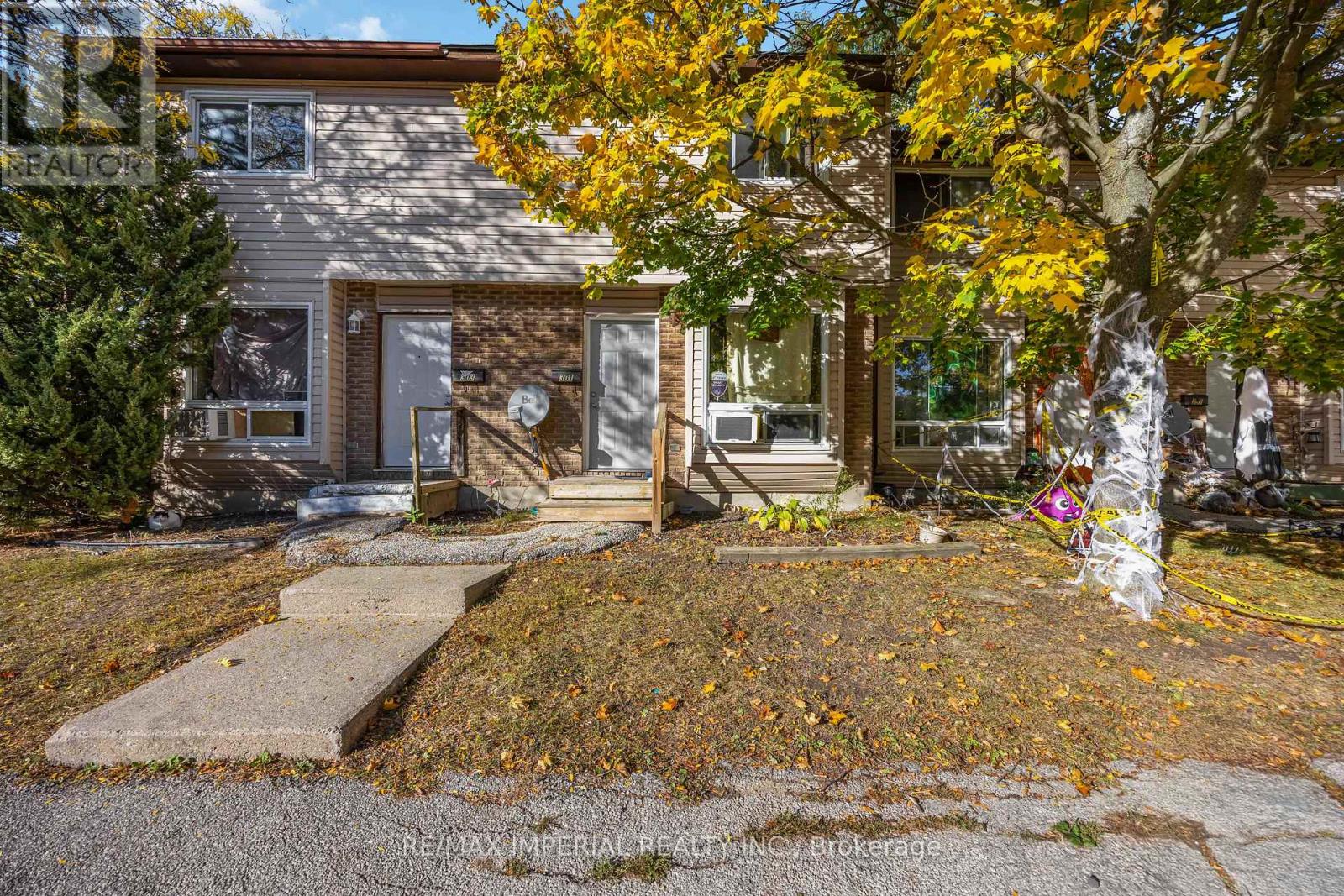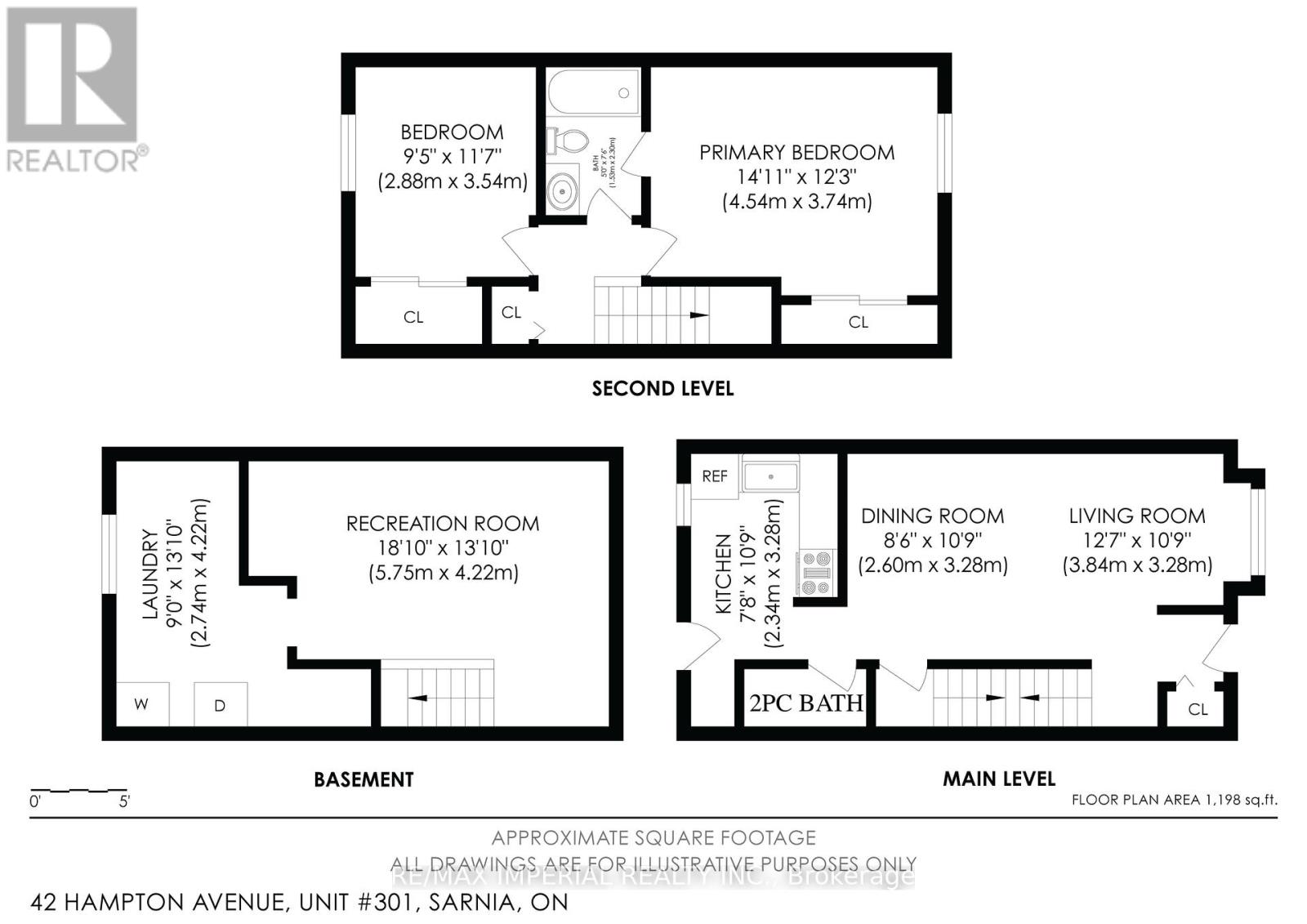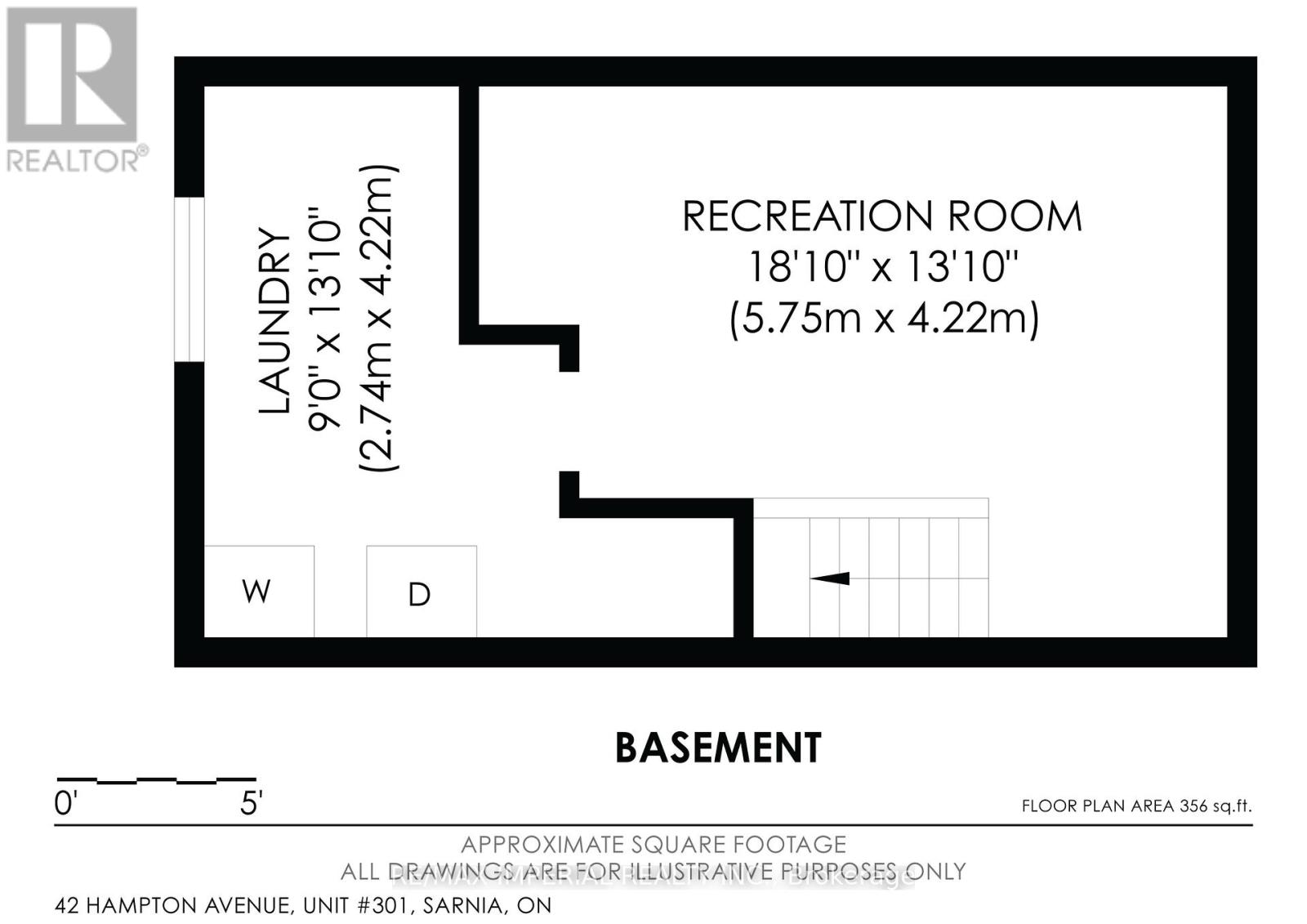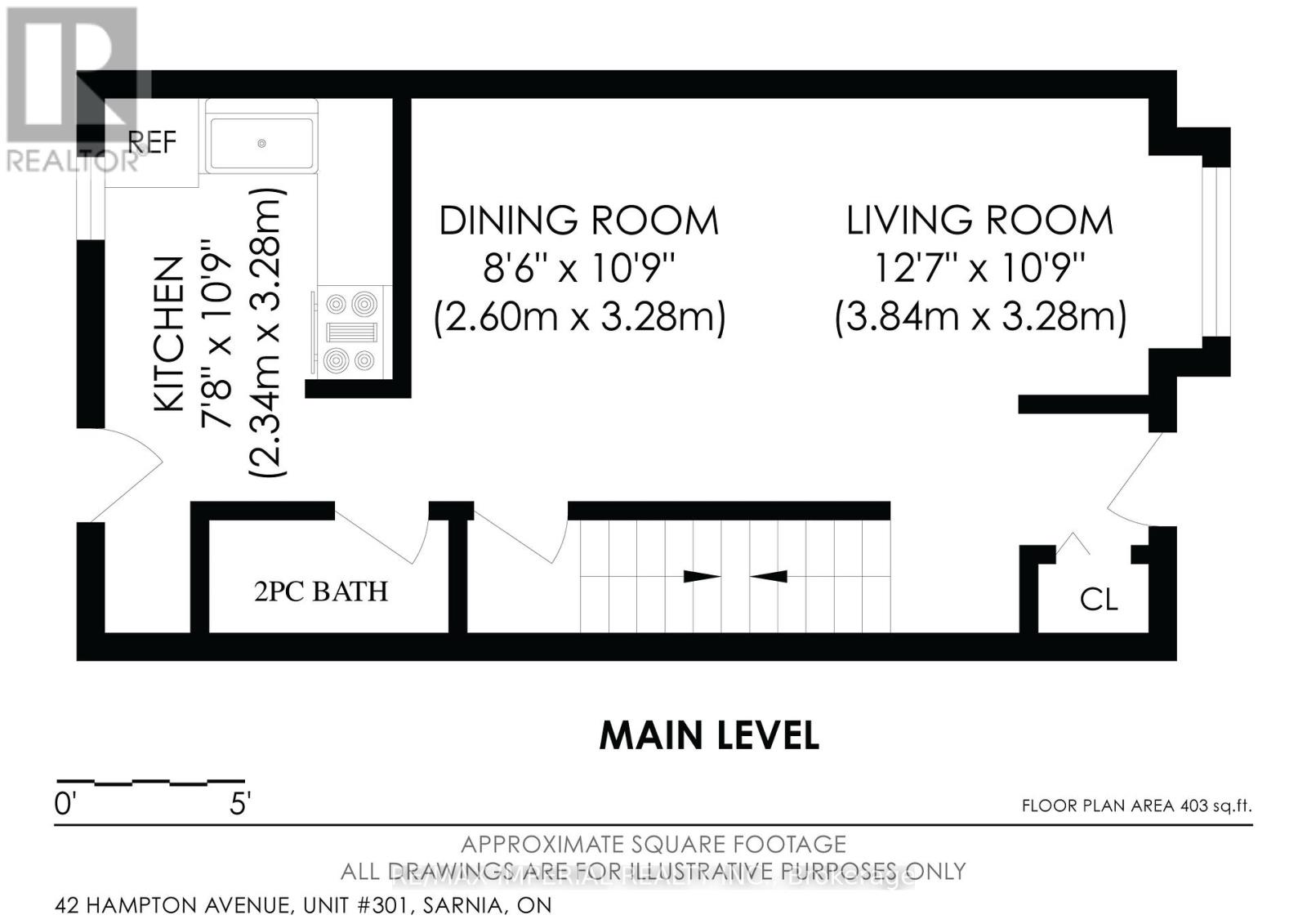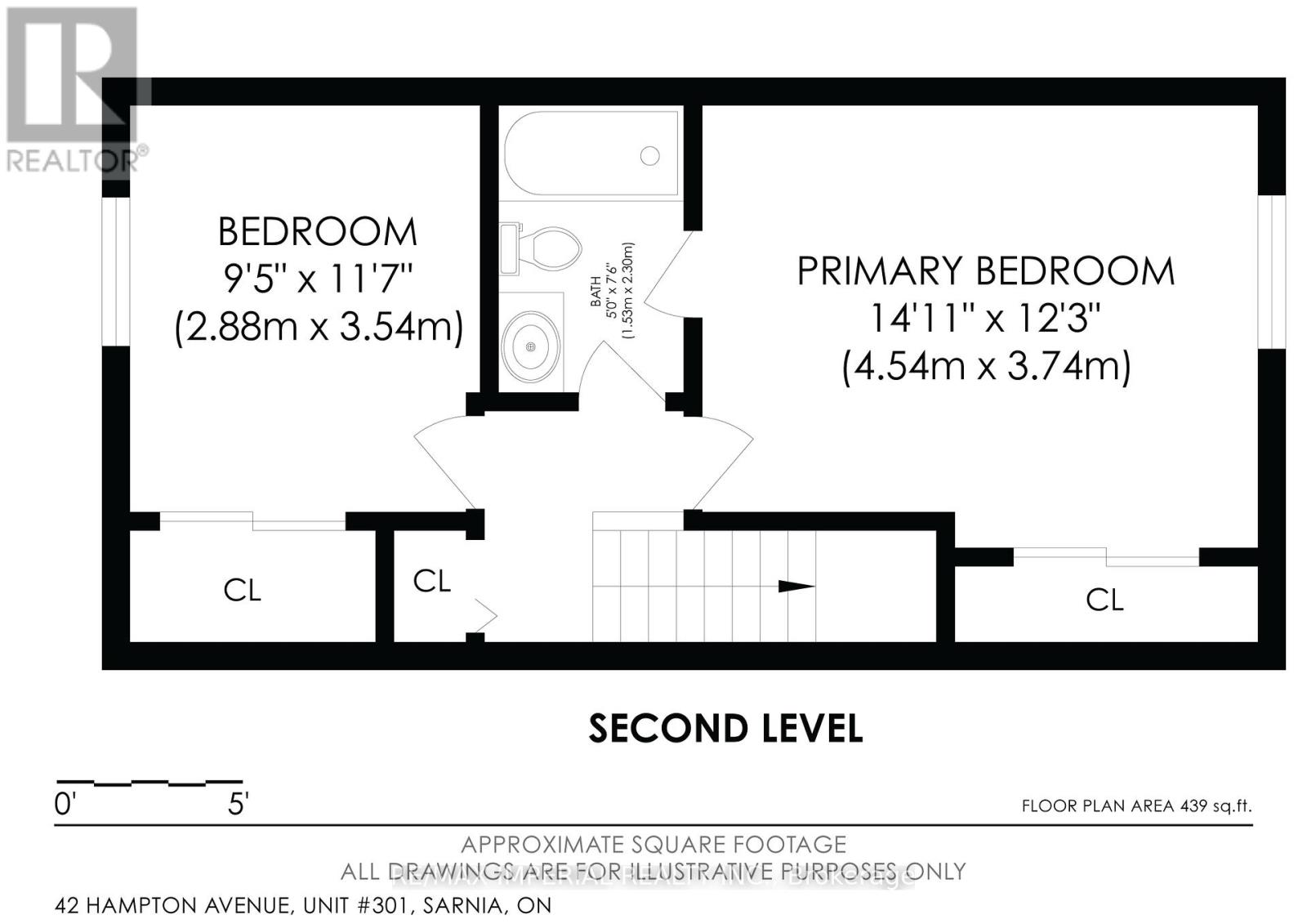301 - 42 Hampton Avenue Sarnia, Ontario N7S 4Z2
$229,900Maintenance, Water, Common Area Maintenance, Insurance
$245 Monthly
Maintenance, Water, Common Area Maintenance, Insurance
$245 MonthlyLook no further! This spacious 2-bedroom, 1.5-bath condo with a full basement and in-suite laundry is ready for your personal touch! Located in a desirable area, this unit offers plenty of space and a solid layout - the perfect canvas for investors, first-time buyers, or anyone eager to build equity through a little sweat equity. Features include: Two generous bedrooms, Convenient in-suite laundry, Full basement offering tons of storage or extra living space, Ideal main floor layout. Being located close to schools, shopping entrainment and the college, makes this piece ideal for any buyer from investors to first time home buyers looking to break into the market. (id:60365)
Property Details
| MLS® Number | X12483574 |
| Property Type | Single Family |
| Community Name | Sarnia |
| CommunityFeatures | Pets Allowed With Restrictions |
| EquipmentType | Water Heater |
| ParkingSpaceTotal | 1 |
| RentalEquipmentType | Water Heater |
Building
| BathroomTotal | 2 |
| BedroomsAboveGround | 2 |
| BedroomsTotal | 2 |
| BasementDevelopment | Finished |
| BasementType | N/a (finished) |
| ExteriorFinish | Brick, Vinyl Siding |
| FlooringType | Carpeted, Laminate |
| HalfBathTotal | 1 |
| HeatingFuel | Electric |
| HeatingType | Baseboard Heaters |
| StoriesTotal | 2 |
| SizeInterior | 800 - 899 Sqft |
| Type | Row / Townhouse |
Parking
| No Garage |
Land
| Acreage | No |
Rooms
| Level | Type | Length | Width | Dimensions |
|---|---|---|---|---|
| Second Level | Primary Bedroom | 14 m | 12.3 m | 14 m x 12.3 m |
| Second Level | Bedroom | 11.7 m | 9.5 m | 11.7 m x 9.5 m |
| Lower Level | Recreational, Games Room | 5.52 m | 3.99 m | 5.52 m x 3.99 m |
| Main Level | Living Room | 3.87 m | 3.32 m | 3.87 m x 3.32 m |
| Main Level | Dining Room | 3.32 m | 2.63 m | 3.32 m x 2.63 m |
| Main Level | Kitchen | 3.32 m | 2.43 m | 3.32 m x 2.43 m |
https://www.realtor.ca/real-estate/29035554/301-42-hampton-avenue-sarnia-sarnia
Joe Wang
Broker
716 Gordon Baker Road, Suite 108
North York, Ontario M2H 3B4

