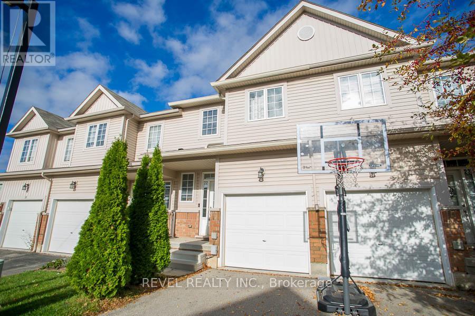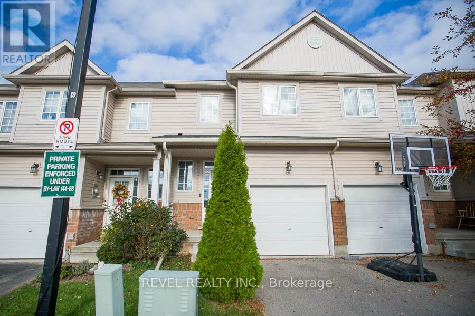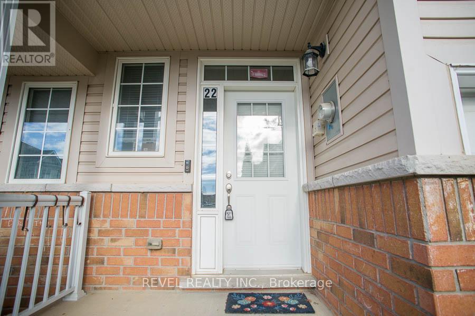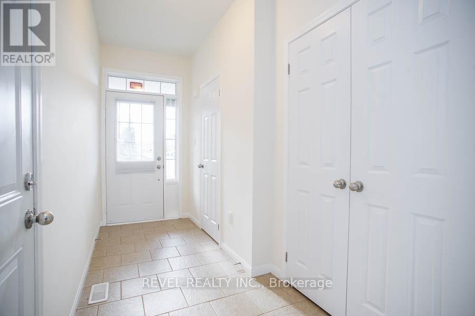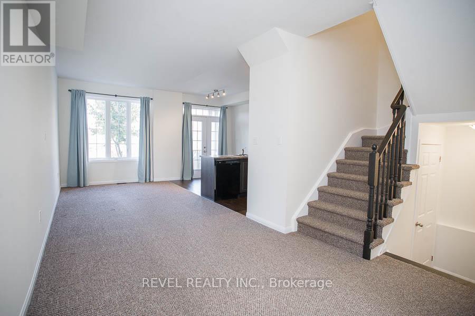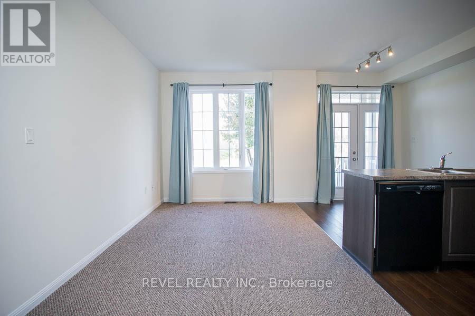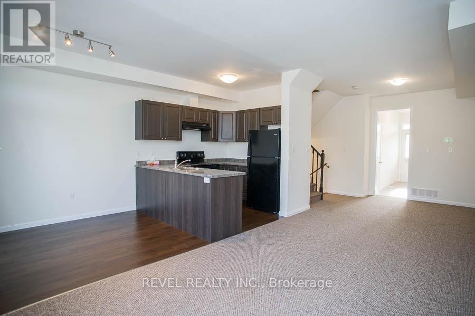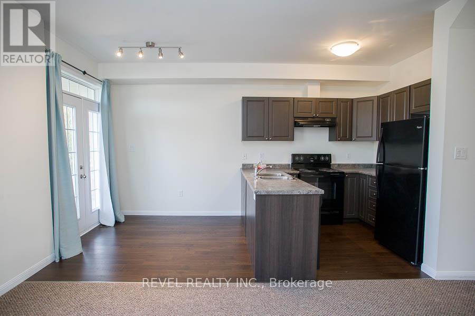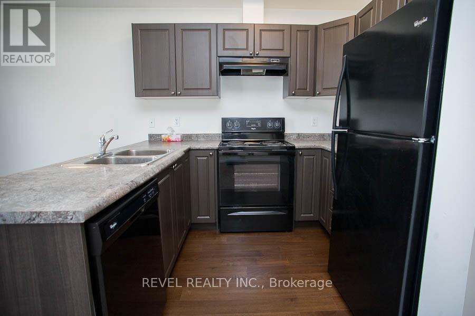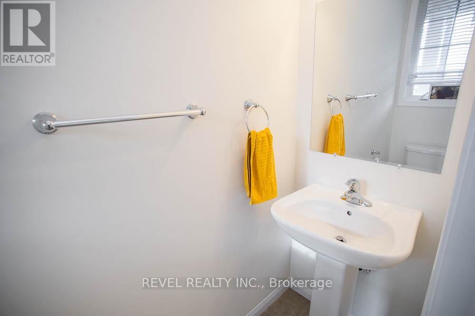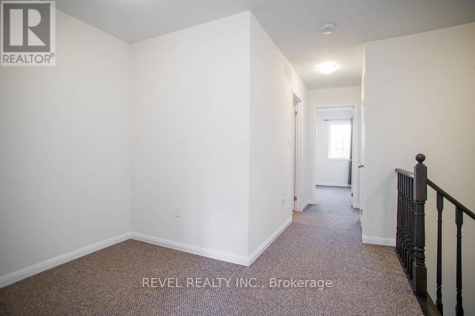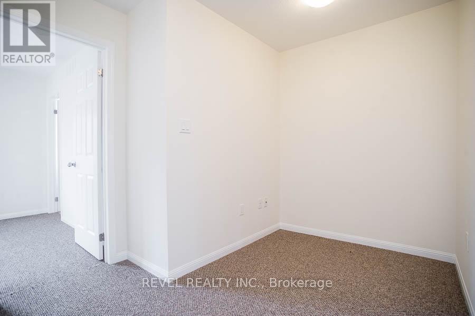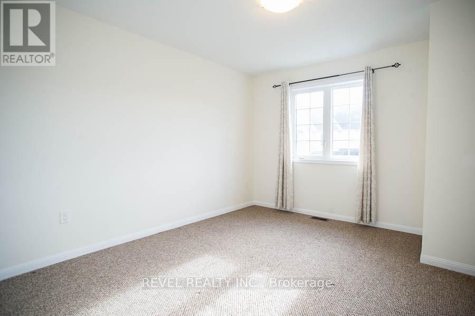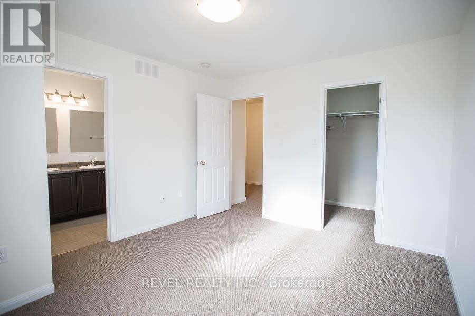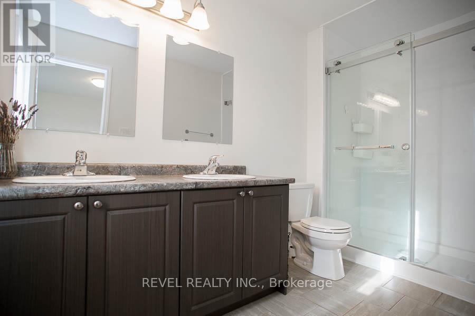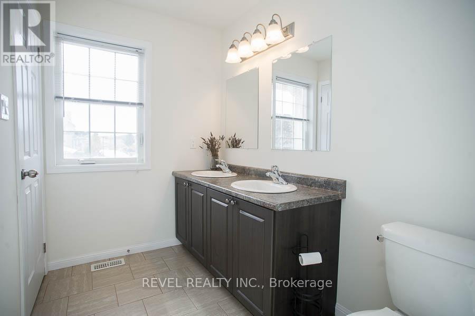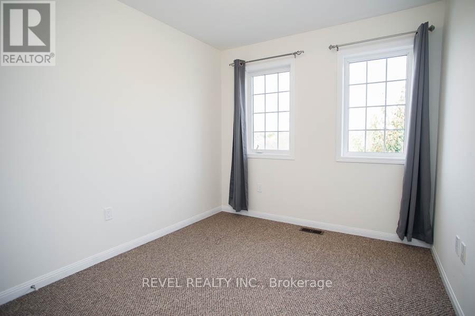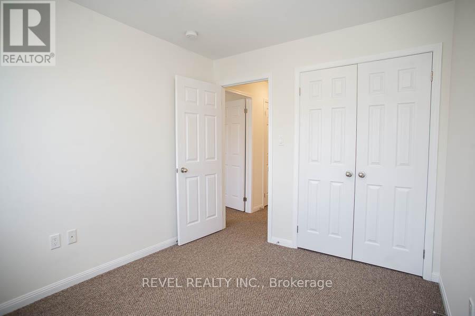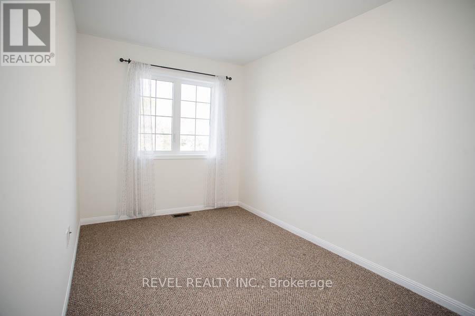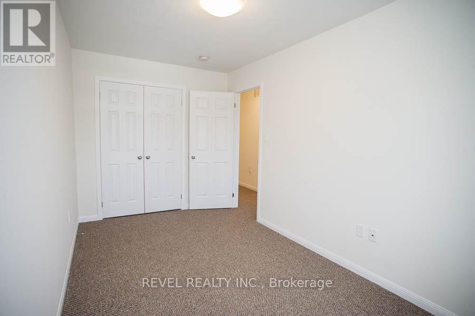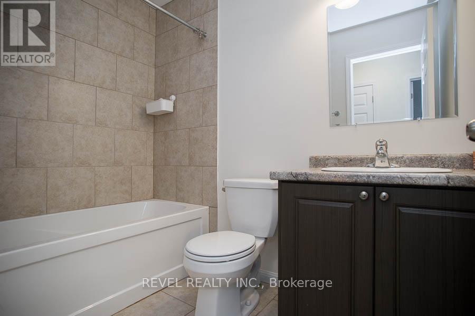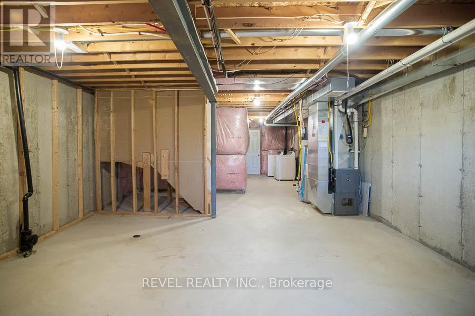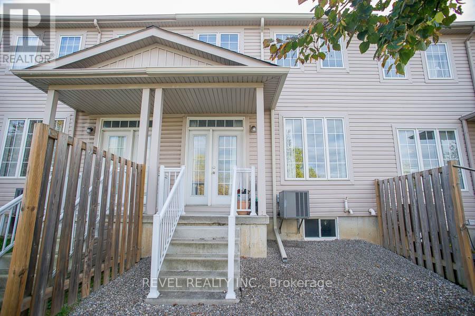22 - 21 Diana Avenue Brantford, Ontario N3T 0G7
$2,400 MonthlyParcel of Tied LandMaintenance, Parcel of Tied Land
$93 Monthly
Maintenance, Parcel of Tied Land
$93 MonthlyWelcome home to the popular West Brant community, where this 3-bedroom, 2.5 bathroom townhome is ideally situated in a quiet, well-maintained complex with easy access in and out of the neighbourhood.The main floor features a bright, open-concept layout that's perfect for everyday living and entertaining. The living and dining areas flow seamlessly into the kitchen, creating a warm and inviting space with easy access to the backyard - perfect for relaxing or hosting guests. A convenient powder room and access to the single attached garage complete this level.Upstairs, you'll find three spacious bedrooms and two full bathrooms, including a comfortable primary suite with its own ensuite. The additional bedrooms are well-sized and share a bright 4-piece bathroom, making it ideal for families or guests.Located just steps from parks, trails, schools, and all major amenities, this home offers the perfect blend of comfort and convenience!!! (id:60365)
Property Details
| MLS® Number | X12483695 |
| Property Type | Single Family |
| AmenitiesNearBy | Park, Schools |
| EquipmentType | Water Heater |
| Features | In Suite Laundry |
| ParkingSpaceTotal | 2 |
| RentalEquipmentType | Water Heater |
Building
| BathroomTotal | 3 |
| BedroomsAboveGround | 3 |
| BedroomsTotal | 3 |
| Age | 6 To 15 Years |
| Appliances | Dishwasher, Dryer, Stove, Washer, Refrigerator |
| BasementDevelopment | Unfinished |
| BasementType | Full, N/a (unfinished) |
| ConstructionStyleAttachment | Attached |
| CoolingType | Central Air Conditioning |
| ExteriorFinish | Brick, Vinyl Siding |
| FoundationType | Poured Concrete |
| HalfBathTotal | 1 |
| HeatingFuel | Natural Gas |
| HeatingType | Forced Air |
| StoriesTotal | 2 |
| SizeInterior | 1100 - 1500 Sqft |
| Type | Row / Townhouse |
| UtilityWater | Municipal Water |
Parking
| Attached Garage | |
| Garage |
Land
| Acreage | No |
| LandAmenities | Park, Schools |
| Sewer | Sanitary Sewer |
| SizeDepth | 91 Ft |
| SizeFrontage | 18 Ft |
| SizeIrregular | 18 X 91 Ft |
| SizeTotalText | 18 X 91 Ft|under 1/2 Acre |
Rooms
| Level | Type | Length | Width | Dimensions |
|---|---|---|---|---|
| Second Level | Primary Bedroom | 3.35 m | 2.92 m | 3.35 m x 2.92 m |
| Second Level | Bedroom | 3.05 m | 2.64 m | 3.05 m x 2.64 m |
| Second Level | Bedroom | 4.34 m | 2.44 m | 4.34 m x 2.44 m |
| Main Level | Great Room | 5.18 m | 2.44 m | 5.18 m x 2.44 m |
| Main Level | Kitchen | 2.62 m | 2.29 m | 2.62 m x 2.29 m |
| Main Level | Dining Room | 5.51 m | 2.9 m | 5.51 m x 2.9 m |
https://www.realtor.ca/real-estate/29035567/22-21-diana-avenue-brantford
Kate Broddick
Salesperson
265 King George Rd #115a
Brantford, Ontario N3R 6Y1

