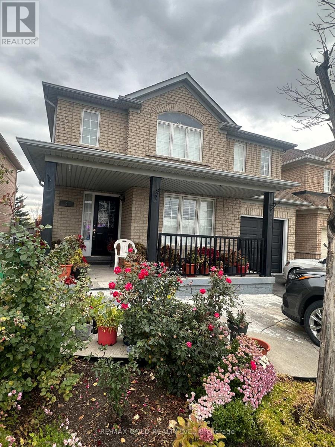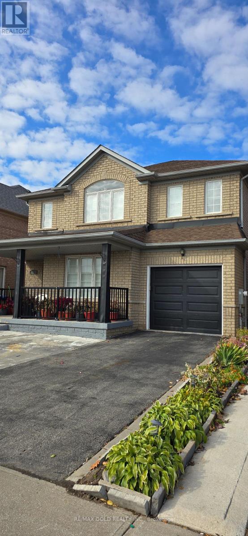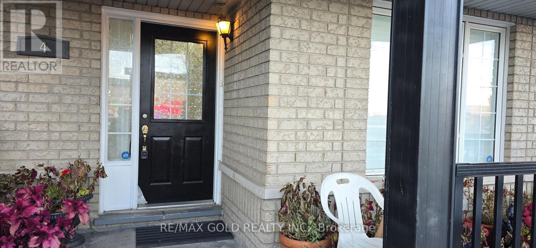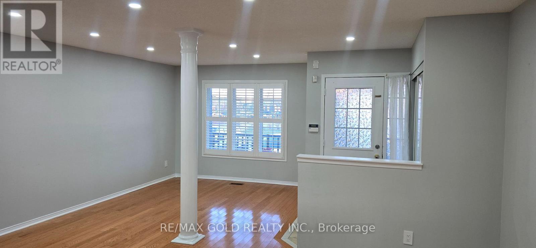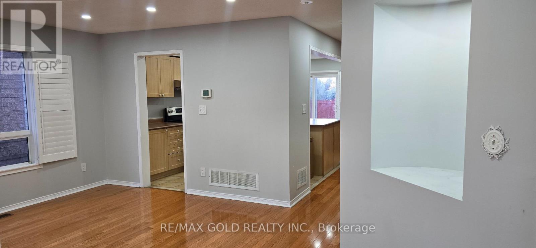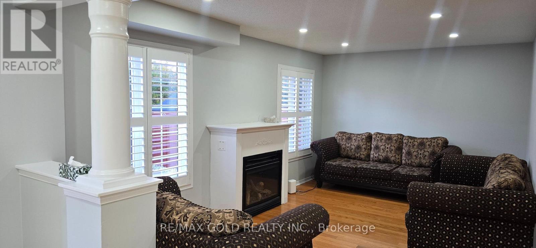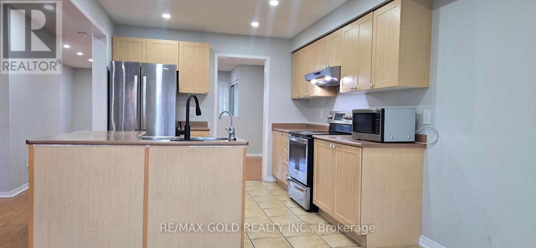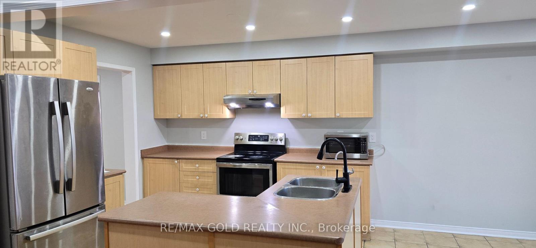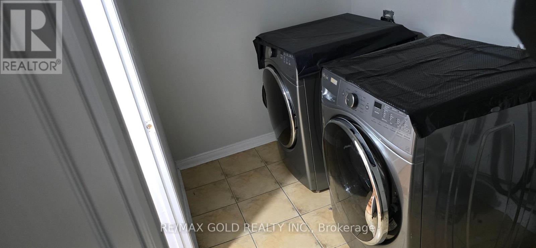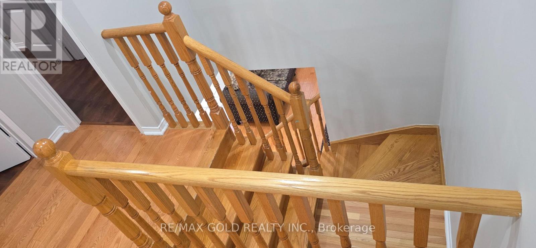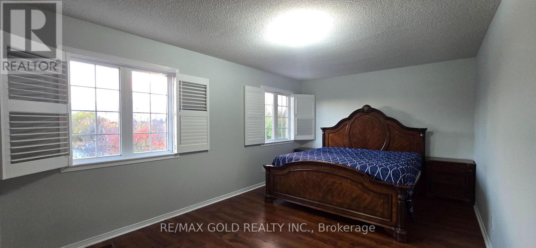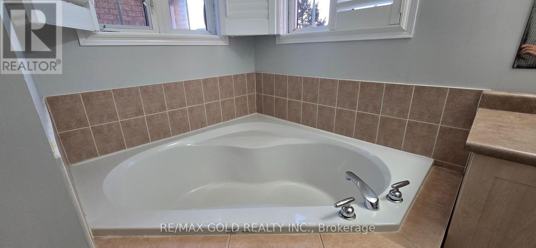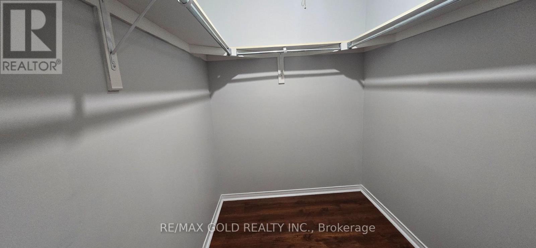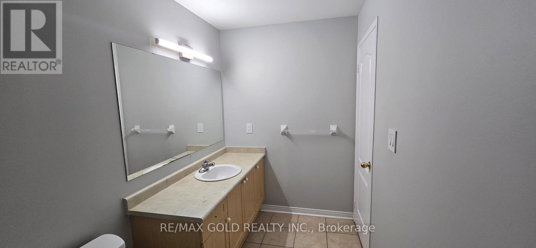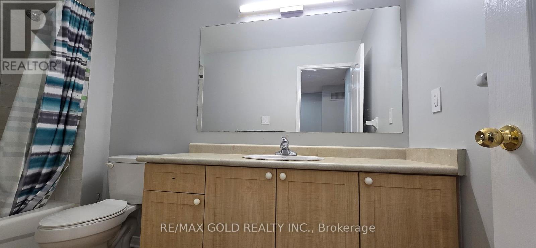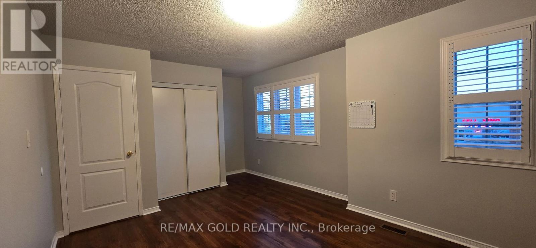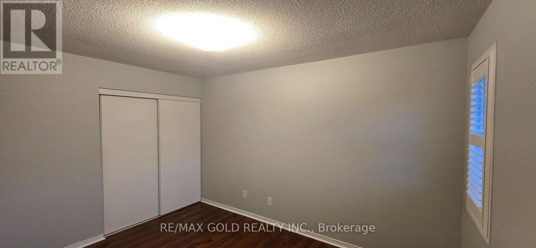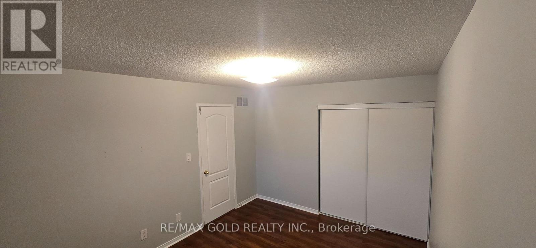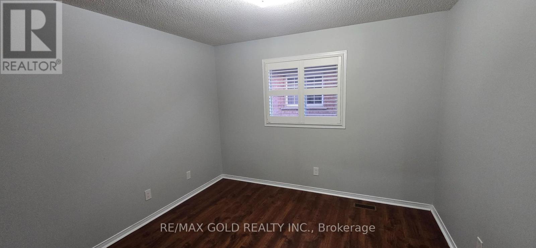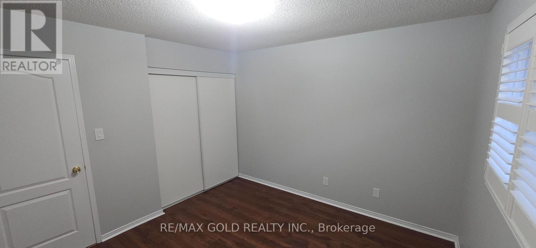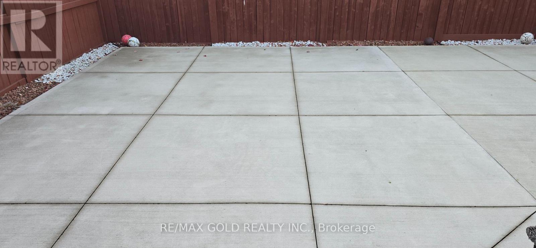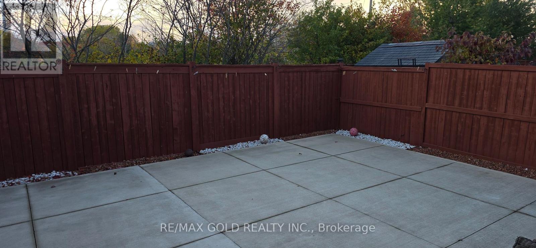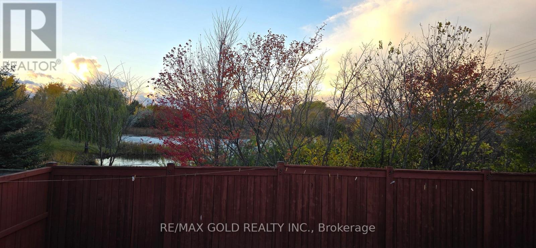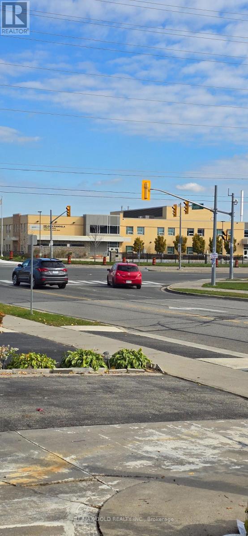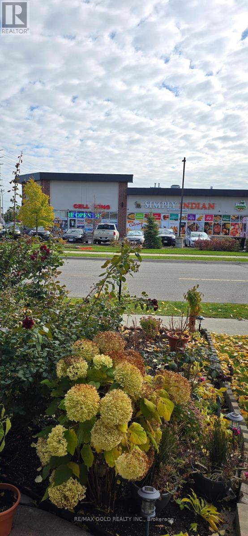4 Fandor Way Brampton, Ontario L7A 2G6
$3,250 Monthly
Welcome to this beautifully maintained detached home in a highly sought-after Brampton neighborhood. This spacious Fully Detached Home offers the main and second floor for lease, perfect for a family looking for comfort and convenience. Property Features: 4 generously sized bedrooms with ample natural light, 3 bathrooms including a primary ensuite, Spacious & Separate Living Dining & Family Room with an open layout, Gas Fireplace & Pot Lights!! Fully Upgraded Kitchen , Lot of Storage Space, S/Steel Appliances!! Premium Hardwood Floors Thru Out Main Floor and Thru Out the 2nd Floor! Children's Paradise Carpet Free Home! Convenient Main Floor Laundry! Hardwood Staircase!This home is move-in ready. a perfect blend of style, comfort and location Look NO Further this is the dream home your family has been waiting for! Tenant to pay 70% of all utilities! (id:60365)
Property Details
| MLS® Number | W12483523 |
| Property Type | Single Family |
| Community Name | Fletcher's Meadow |
| AmenitiesNearBy | Public Transit, Schools |
| CommunityFeatures | School Bus |
| Features | Ravine |
| ParkingSpaceTotal | 2 |
Building
| BathroomTotal | 3 |
| BedroomsAboveGround | 4 |
| BedroomsTotal | 4 |
| Age | 16 To 30 Years |
| BasementType | None |
| ConstructionStyleAttachment | Detached |
| CoolingType | Central Air Conditioning |
| ExteriorFinish | Brick Facing |
| FlooringType | Hardwood, Ceramic, Carpeted |
| FoundationType | Concrete |
| HalfBathTotal | 1 |
| HeatingFuel | Natural Gas |
| HeatingType | Forced Air |
| StoriesTotal | 2 |
| SizeInterior | 2000 - 2500 Sqft |
| Type | House |
| UtilityWater | Municipal Water |
Parking
| Attached Garage | |
| Garage |
Land
| Acreage | No |
| FenceType | Fenced Yard |
| LandAmenities | Public Transit, Schools |
| Sewer | Sanitary Sewer |
| SizeDepth | 85 Ft ,3 In |
| SizeFrontage | 36 Ft ,1 In |
| SizeIrregular | 36.1 X 85.3 Ft |
| SizeTotalText | 36.1 X 85.3 Ft|under 1/2 Acre |
| SurfaceWater | Lake/pond |
Rooms
| Level | Type | Length | Width | Dimensions |
|---|---|---|---|---|
| Second Level | Primary Bedroom | Measurements not available | ||
| Second Level | Bedroom 2 | Measurements not available | ||
| Second Level | Bedroom 3 | Measurements not available | ||
| Second Level | Bedroom 4 | Measurements not available | ||
| Main Level | Living Room | Measurements not available | ||
| Main Level | Dining Room | Measurements not available | ||
| Main Level | Family Room | Measurements not available | ||
| Main Level | Kitchen | Measurements not available |
Utilities
| Electricity | Installed |
| Sewer | Installed |
https://www.realtor.ca/real-estate/29035291/4-fandor-way-brampton-fletchers-meadow-fletchers-meadow
Khush Randhawa
Salesperson
2980 Drew Road Unit 231
Mississauga, Ontario L4T 0A7

