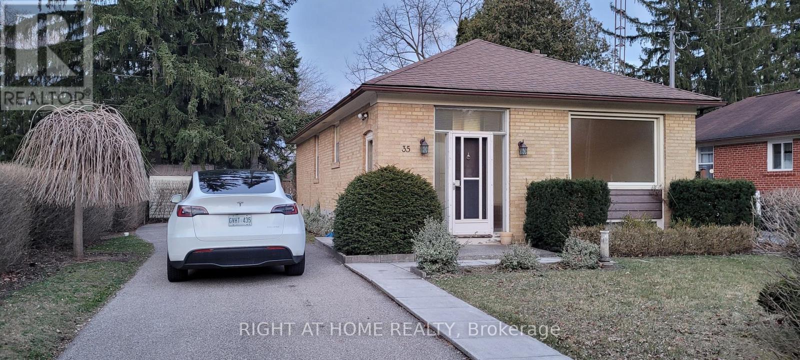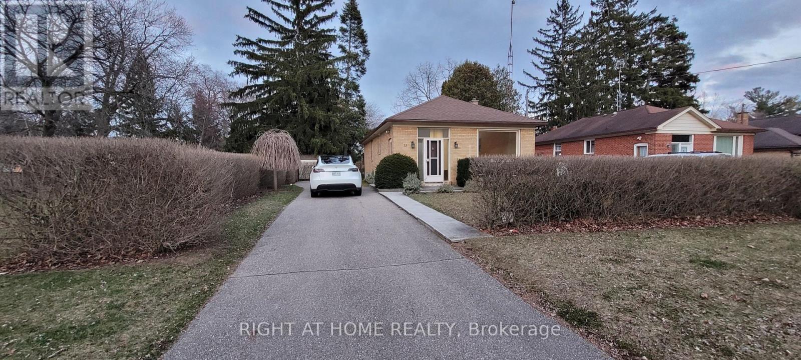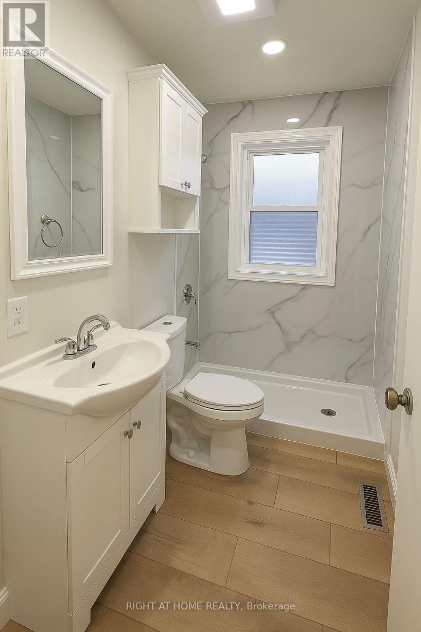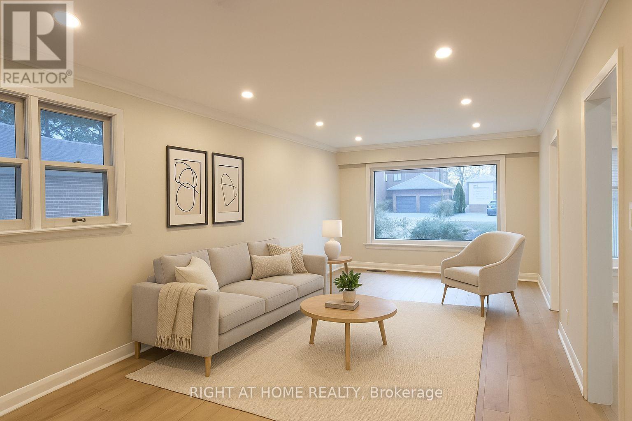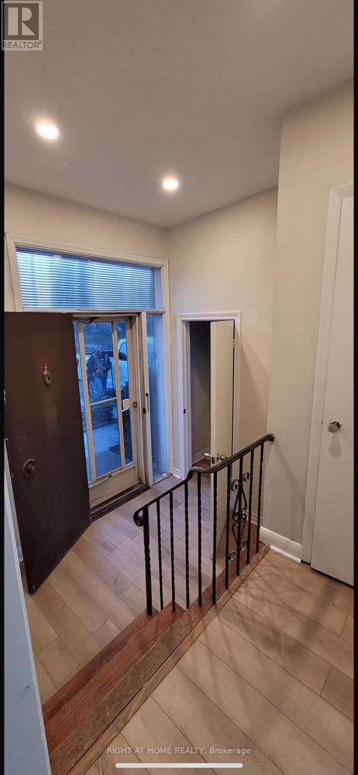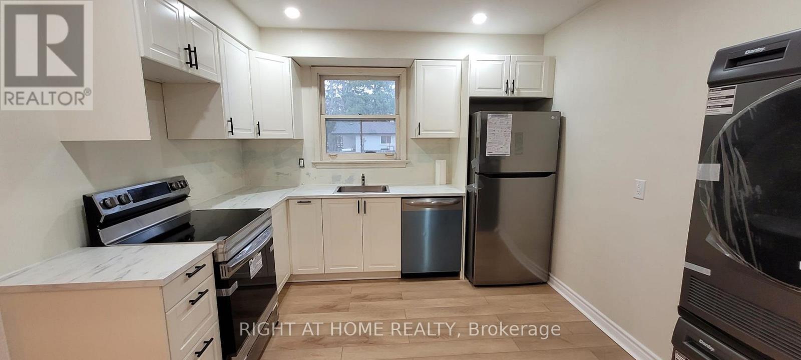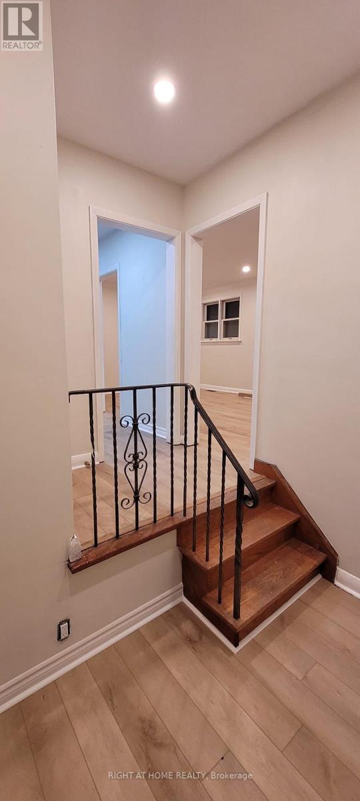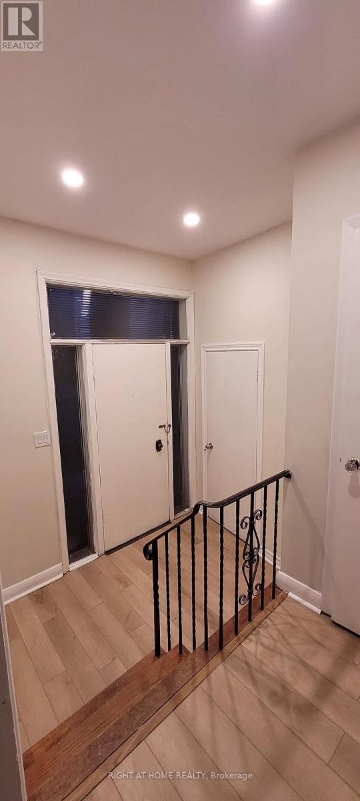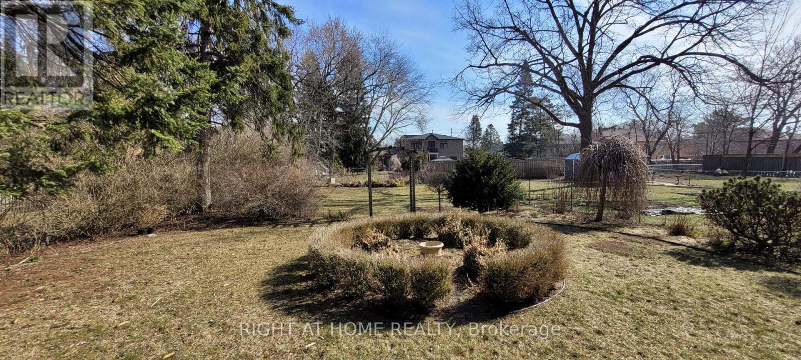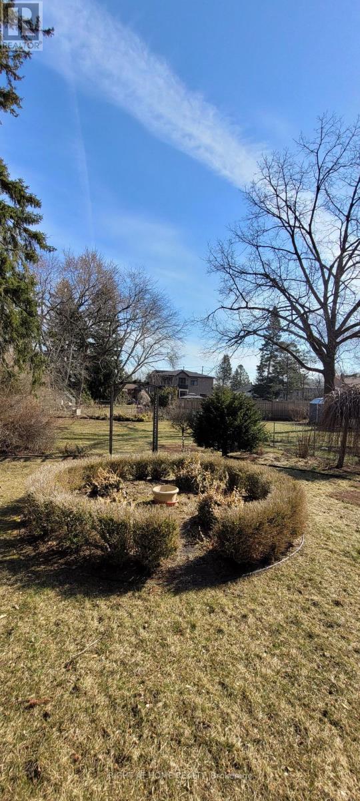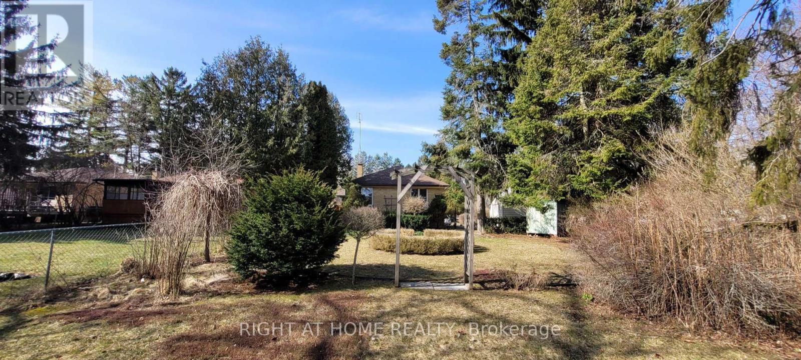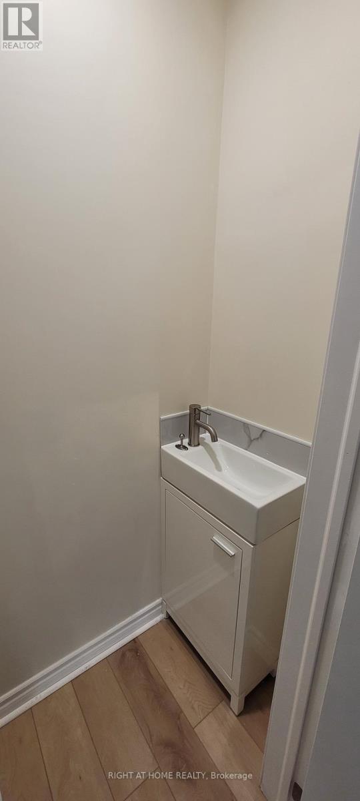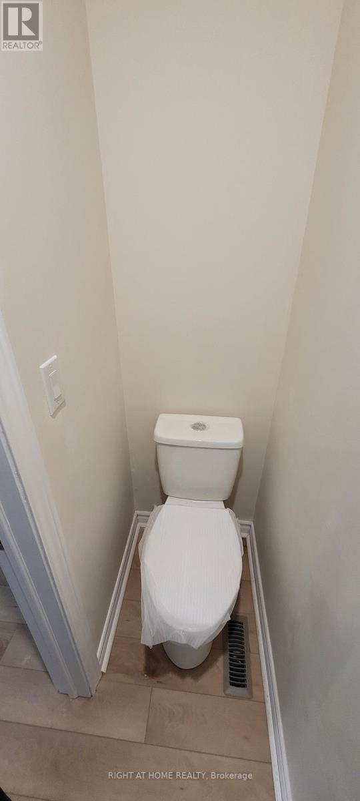35 Flerimac Road Toronto, Ontario M1E 4B1
3 Bedroom
2 Bathroom
700 - 1100 sqft
Bungalow
Central Air Conditioning
Forced Air
$3,000 Monthly
3 Bedrooms, 1.5 bath detached house - 200 feet deep backyard....Fully Renovated.... 5 Stainless Steel appliances - Fridge, Stove with air fryer, Dishwasher, Washer and Dryer. Luxury vinyl floors, new paint on main floor only. Excellent location. Steps to parks, shopping, restaurants, school, TTC. Minutes to mall, 3 mins to Hwy 401, 5 mins to waterfront park and lake Ontario. Must See. (id:60365)
Property Details
| MLS® Number | E12483617 |
| Property Type | Single Family |
| Community Name | West Hill |
| AmenitiesNearBy | Park, Public Transit |
| Features | Carpet Free |
| ParkingSpaceTotal | 2 |
| Structure | Shed |
Building
| BathroomTotal | 2 |
| BedroomsAboveGround | 3 |
| BedroomsTotal | 3 |
| Appliances | Water Heater |
| ArchitecturalStyle | Bungalow |
| BasementType | None |
| ConstructionStyleAttachment | Detached |
| CoolingType | Central Air Conditioning |
| ExteriorFinish | Brick |
| FlooringType | Vinyl |
| FoundationType | Block |
| HalfBathTotal | 1 |
| HeatingFuel | Natural Gas |
| HeatingType | Forced Air |
| StoriesTotal | 1 |
| SizeInterior | 700 - 1100 Sqft |
| Type | House |
| UtilityWater | Municipal Water |
Parking
| No Garage |
Land
| Acreage | No |
| FenceType | Fenced Yard |
| LandAmenities | Park, Public Transit |
| Sewer | Sanitary Sewer |
| SizeDepth | 200 Ft |
| SizeFrontage | 50 Ft |
| SizeIrregular | 50 X 200 Ft |
| SizeTotalText | 50 X 200 Ft |
Rooms
| Level | Type | Length | Width | Dimensions |
|---|---|---|---|---|
| Main Level | Living Room | 7.09 m | 3.4 m | 7.09 m x 3.4 m |
| Main Level | Dining Room | 7.09 m | 3.4 m | 7.09 m x 3.4 m |
| Main Level | Kitchen | 3.38 m | 3.18 m | 3.38 m x 3.18 m |
| Main Level | Bedroom | 3.43 m | 4.8 m | 3.43 m x 4.8 m |
| Main Level | Bedroom 2 | 3.38 m | 2.97 m | 3.38 m x 2.97 m |
| Main Level | Bedroom 3 | 3.58 m | 3.38 m | 3.58 m x 3.38 m |
https://www.realtor.ca/real-estate/29035430/35-flerimac-road-toronto-west-hill-west-hill
Renu Narang
Salesperson
Right At Home Realty
1550 16th Avenue Bldg B Unit 3 & 4
Richmond Hill, Ontario L4B 3K9
1550 16th Avenue Bldg B Unit 3 & 4
Richmond Hill, Ontario L4B 3K9

