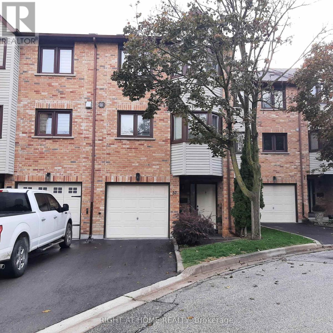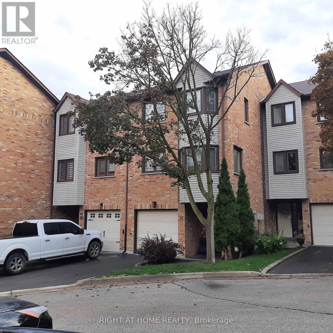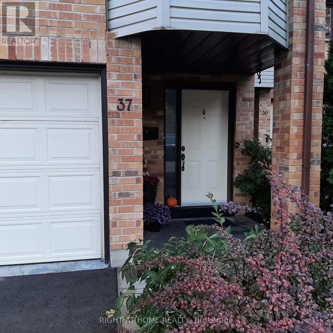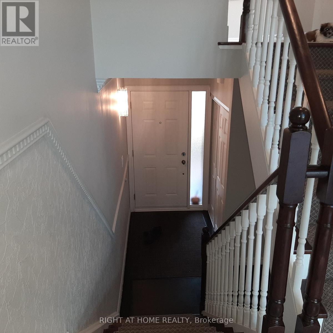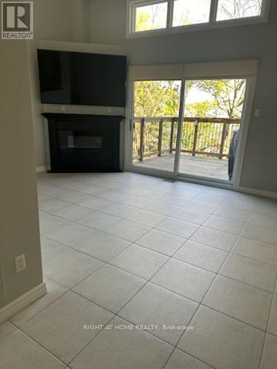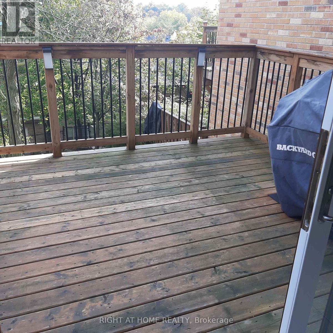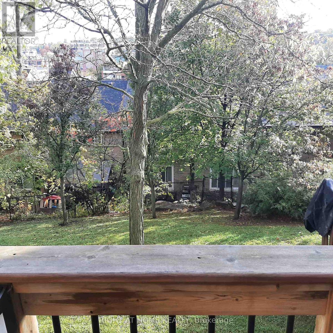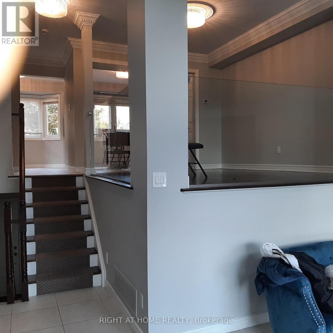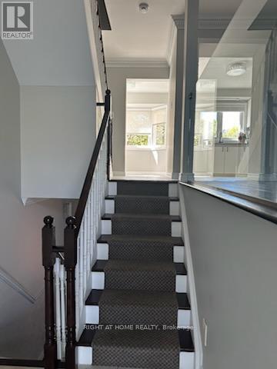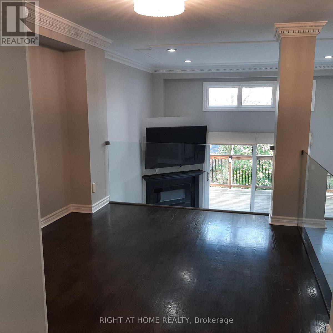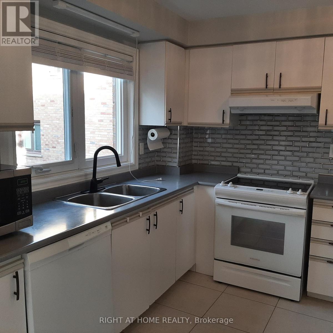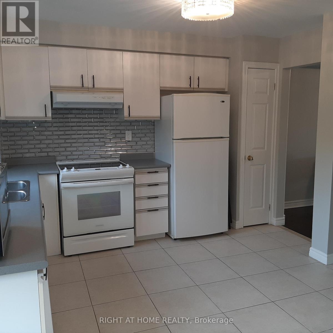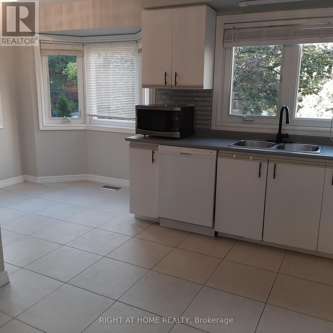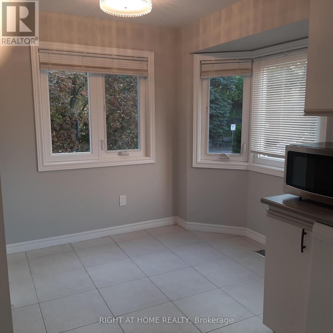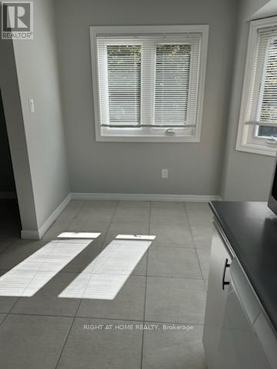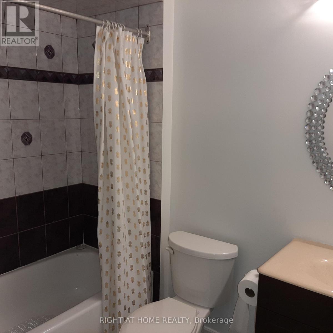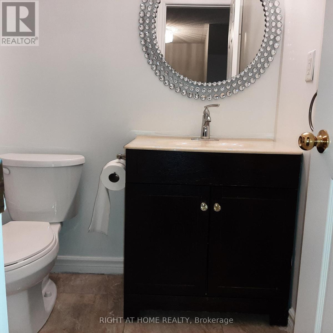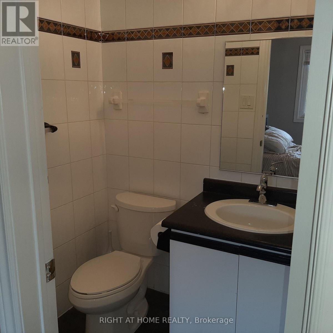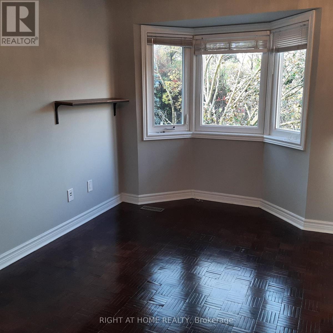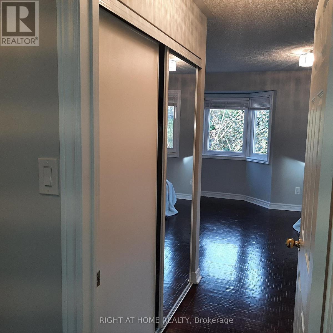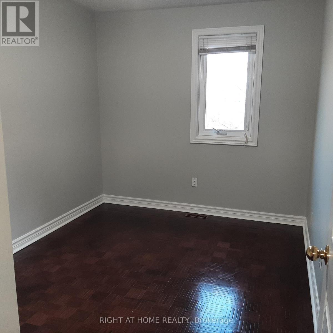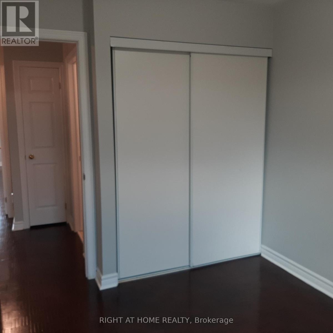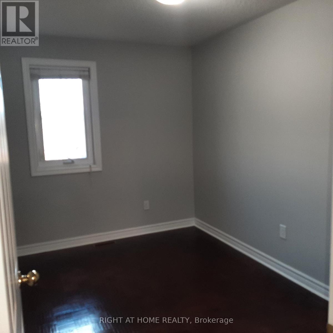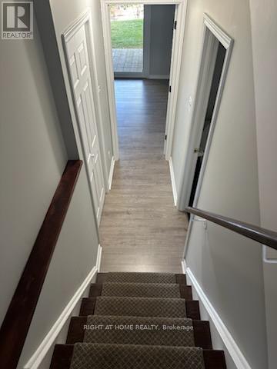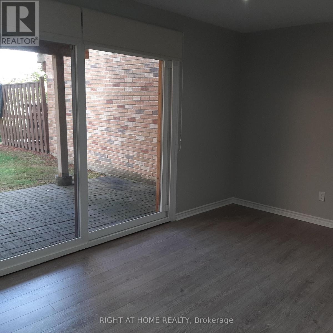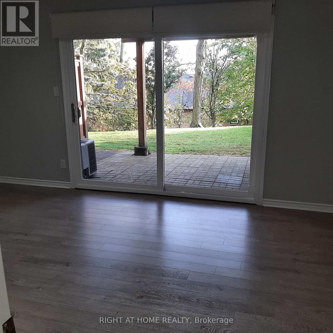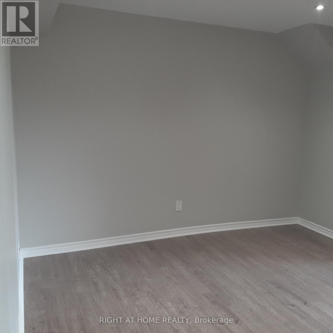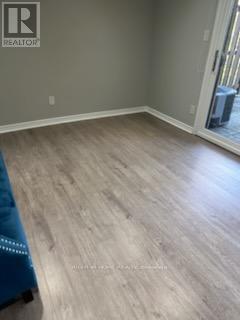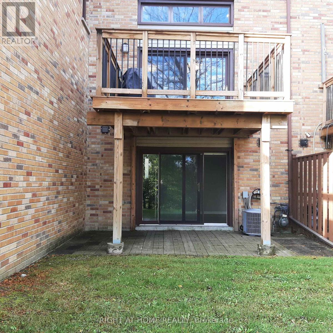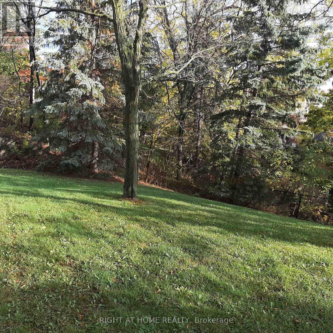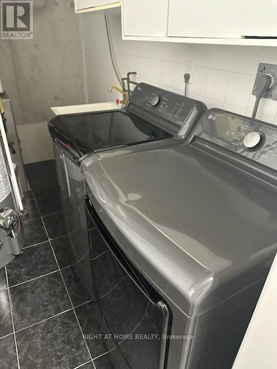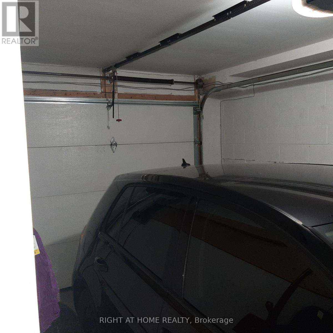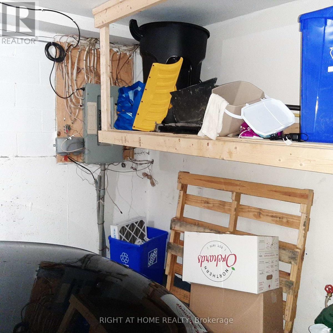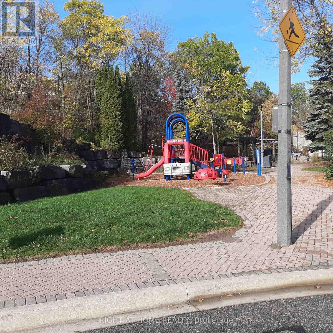17 - 37 Old Firehall Lane Vaughan, Ontario L4L 8W3
$1,199,000Maintenance, Parking, Common Area Maintenance
$433.04 Monthly
Maintenance, Parking, Common Area Maintenance
$433.04 MonthlyBeautiful quality built executive townhome on a quiet Cul de sac in the heart of Woodbridge. This home features is 1500sf of living area plus a 200sf family room on the lower level with a walkout to the backyard. The main floor living room has a vaulted ceiling with crown molding, fireplace and a walkout to a beautiful 10'x11'deck with with panoramic views and a natural gas line for your BBQ. The dining room features modern glass railing, crown molding and overlooks the living room. The home is carpet free except for the runners on the hardwood stairs. Plenty of visitor parking, a playground for the kids and located in a very desirable part of Woodbridge only steps away from the shops of Market Lane, this property is a must see. Don't miss this one! Book your appointment now. (id:60365)
Property Details
| MLS® Number | N12483666 |
| Property Type | Single Family |
| Community Name | West Woodbridge |
| CommunityFeatures | Pets Allowed With Restrictions |
| EquipmentType | Water Heater |
| Features | Balcony, Carpet Free |
| ParkingSpaceTotal | 2 |
| RentalEquipmentType | Water Heater |
Building
| BathroomTotal | 3 |
| BedroomsAboveGround | 3 |
| BedroomsBelowGround | 3 |
| BedroomsTotal | 6 |
| Appliances | Garage Door Opener Remote(s), Central Vacuum, Water Heater, Dishwasher, Garage Door Opener, Stove, Washer, Window Coverings, Refrigerator |
| BasementDevelopment | Finished |
| BasementFeatures | Walk Out |
| BasementType | N/a (finished) |
| CoolingType | Central Air Conditioning |
| ExteriorFinish | Brick |
| FireplacePresent | Yes |
| FlooringType | Ceramic, Hardwood, Parquet, Vinyl |
| HalfBathTotal | 1 |
| HeatingFuel | Natural Gas |
| HeatingType | Forced Air |
| StoriesTotal | 2 |
| SizeInterior | 1400 - 1599 Sqft |
| Type | Row / Townhouse |
Parking
| Garage |
Land
| Acreage | No |
Rooms
| Level | Type | Length | Width | Dimensions |
|---|---|---|---|---|
| Second Level | Bedroom | 5.13 m | 3.22 m | 5.13 m x 3.22 m |
| Second Level | Bedroom 2 | 3.28 m | 2.64 m | 3.28 m x 2.64 m |
| Second Level | Bedroom 3 | 3.52 m | 2.4 m | 3.52 m x 2.4 m |
| Lower Level | Family Room | 5.07 m | 3.43 m | 5.07 m x 3.43 m |
| Lower Level | Laundry Room | Measurements not available | ||
| Lower Level | Bathroom | Measurements not available | ||
| Main Level | Living Room | 5.13 m | 3.82 m | 5.13 m x 3.82 m |
| Main Level | Dining Room | 3.8 m | 3.14 m | 3.8 m x 3.14 m |
| Main Level | Kitchen | 3.12 m | 2.98 m | 3.12 m x 2.98 m |
| Main Level | Eating Area | 2.5 m | 2.33 m | 2.5 m x 2.33 m |
Dominic Defilippis
Salesperson
480 Eglinton Ave West #30, 106498
Mississauga, Ontario L5R 0G2

