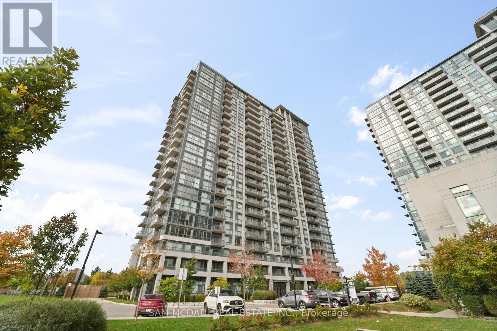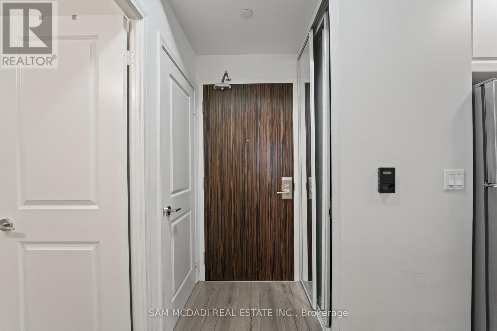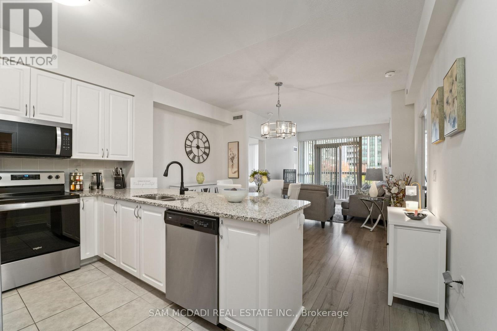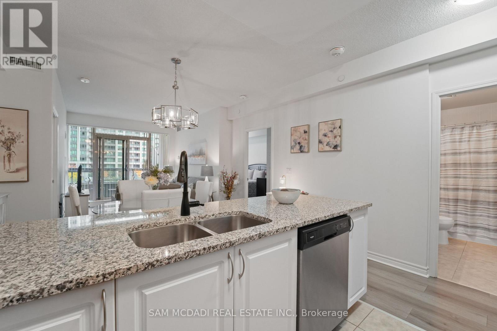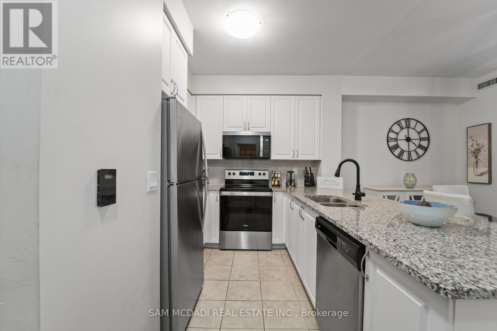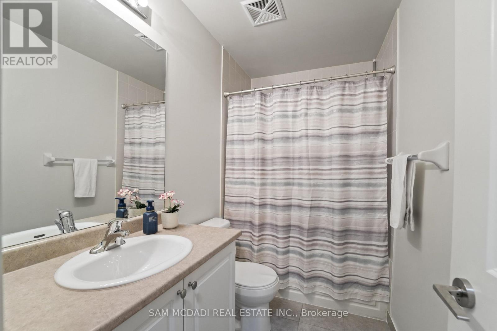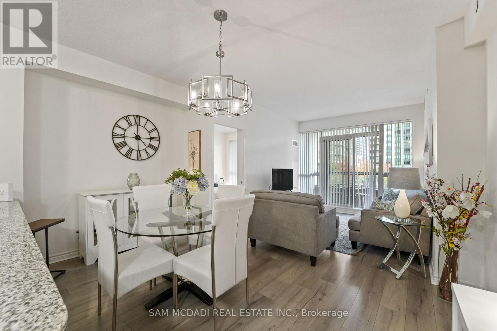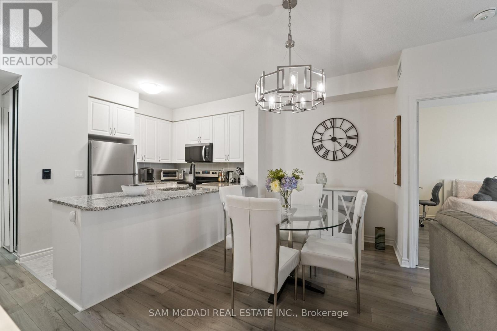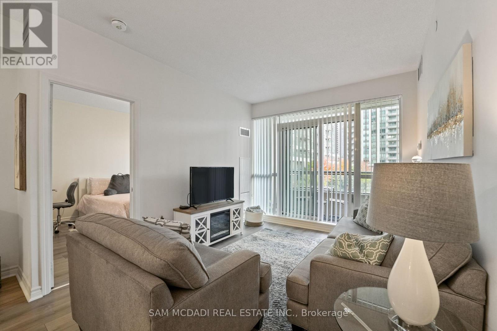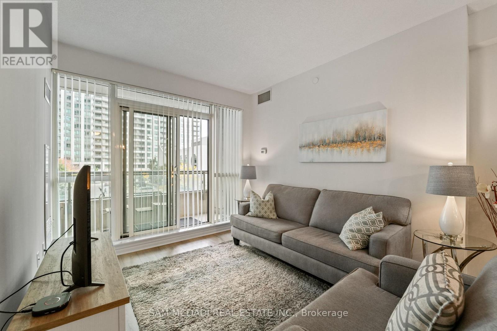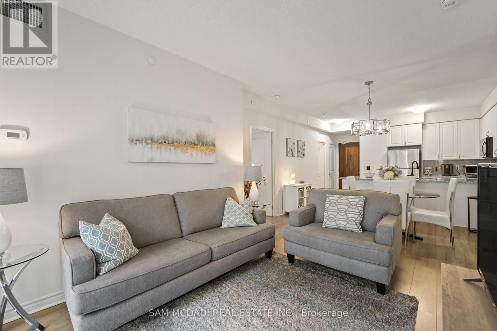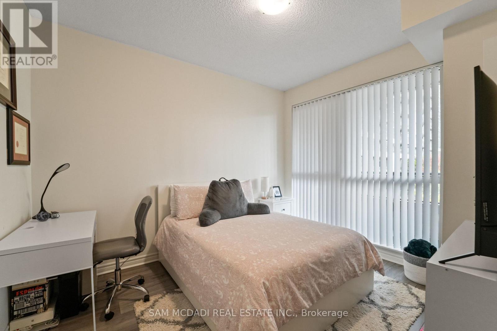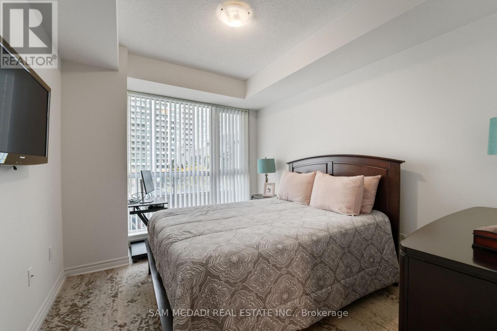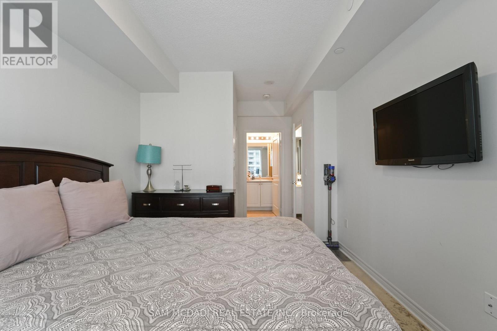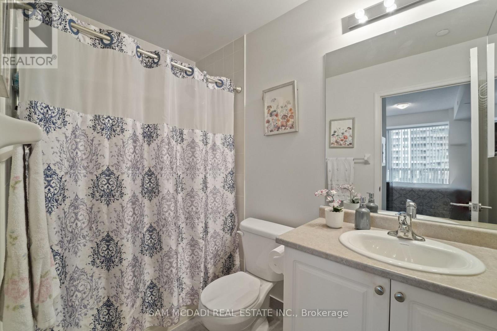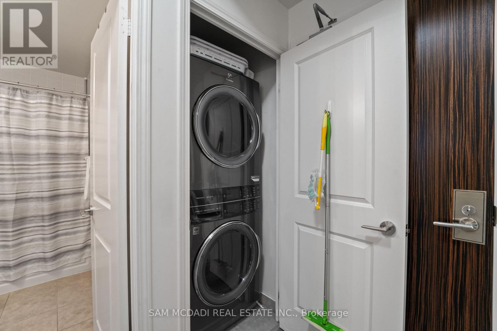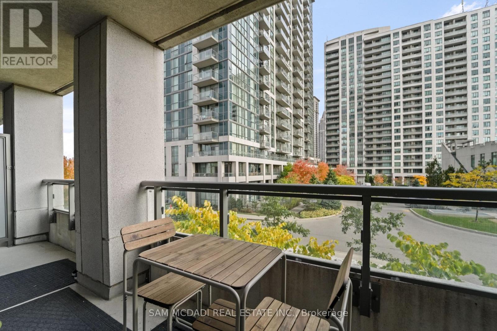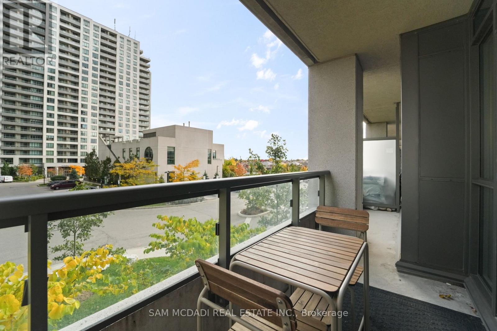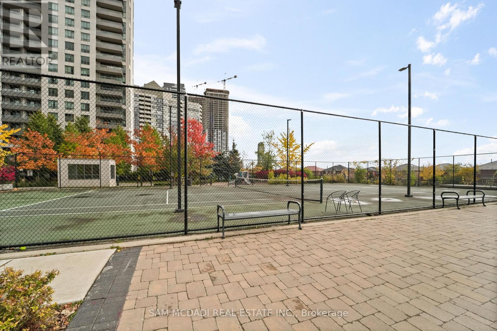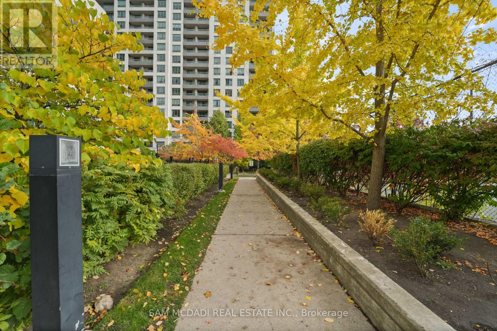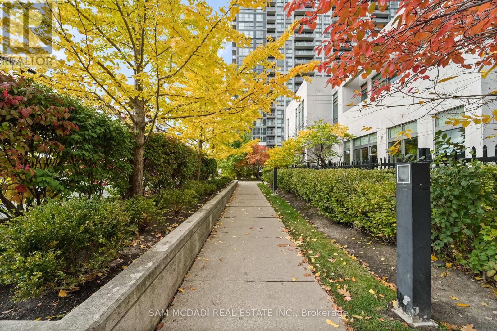207 - 349 Rathburn Road W Mississauga, Ontario L5B 0G9
$589,000Maintenance, Heat, Water, Common Area Maintenance, Parking, Insurance
$576.95 Monthly
Maintenance, Heat, Water, Common Area Maintenance, Parking, Insurance
$576.95 MonthlyWelcome to this bright and spacious 2 bedroom, 2 bathroom condo in the heart of Mississauga! With 841 sq.ft. of living space, 9-foot ceilings, and laminate flooring throughout, this home feels open and inviting. The large living room flows seamlessly to a walk-out balcony, perfect for morning coffee or evening relaxation.The modern kitchen is a standout, featuring granite countertops, a large granite island, stainless steel appliances, and upgraded lighting - ideal for cooking, entertaining, or gathering with friends. The primary bedroom offers a 4-piece ensuite and a walk-in closet, while the second bedroom is bright and generously sized. The unit also includes underground parking and a locker for extra convenience.The building is packed with amenities to suit every lifestyle: indoor pool, sauna, hot tub, Jacuzzi, gym, aerobics room, tennis courts, bowling alley, movie theatre, games room, conference room, party room with kitchen, guest suites, and a beautiful outdoor park and entertainment area. 24-hour security and visitor parking add peace of mind. Located just steps from Square One, the GO Terminal, Sheridan College, restaurants, and more, with easy access to Highways 403 and 401, this condo offers the perfect combination of comfort, convenience, and lifestyle in one of Mississauga's most vibrant communities. (id:60365)
Property Details
| MLS® Number | W12483611 |
| Property Type | Single Family |
| Community Name | Creditview |
| AmenitiesNearBy | Park, Place Of Worship, Schools, Public Transit |
| CommunityFeatures | Pets Allowed With Restrictions, Community Centre |
| Features | Balcony, Carpet Free |
| ParkingSpaceTotal | 1 |
| PoolType | Indoor Pool |
Building
| BathroomTotal | 2 |
| BedroomsAboveGround | 2 |
| BedroomsTotal | 2 |
| Amenities | Security/concierge, Exercise Centre, Party Room, Sauna, Storage - Locker |
| Appliances | Dishwasher, Dryer, Microwave, Stove, Washer, Window Coverings, Refrigerator |
| BasementType | None |
| CoolingType | Central Air Conditioning |
| ExteriorFinish | Concrete |
| FlooringType | Laminate |
| HeatingFuel | Natural Gas |
| HeatingType | Forced Air |
| SizeInterior | 800 - 899 Sqft |
| Type | Apartment |
Parking
| Underground | |
| Garage |
Land
| Acreage | No |
| LandAmenities | Park, Place Of Worship, Schools, Public Transit |
Rooms
| Level | Type | Length | Width | Dimensions |
|---|---|---|---|---|
| Main Level | Living Room | 3.71 m | 3.38 m | 3.71 m x 3.38 m |
| Main Level | Dining Room | 2.19 m | 4.16 m | 2.19 m x 4.16 m |
| Main Level | Kitchen | 2.77 m | 3.12 m | 2.77 m x 3.12 m |
| Main Level | Primary Bedroom | 5.31 m | 3.03 m | 5.31 m x 3.03 m |
| Main Level | Bedroom 2 | 3.24 m | 3.63 m | 3.24 m x 3.63 m |
Sam Allan Mcdadi
Salesperson
110 - 5805 Whittle Rd
Mississauga, Ontario L4Z 2J1
Ahmad Shehab-Eldin
Salesperson
110 - 5805 Whittle Rd
Mississauga, Ontario L4Z 2J1

