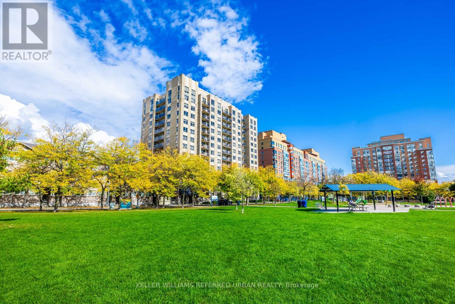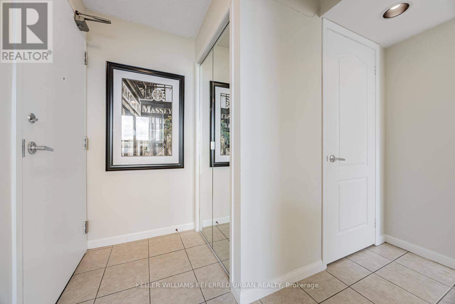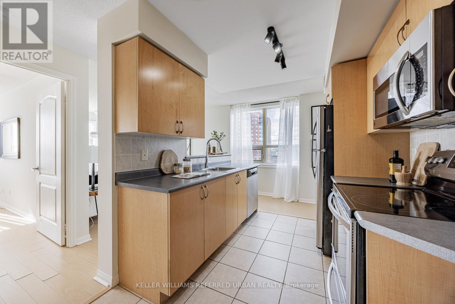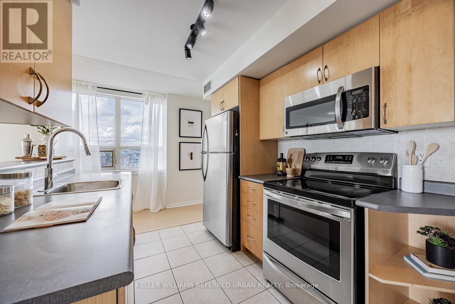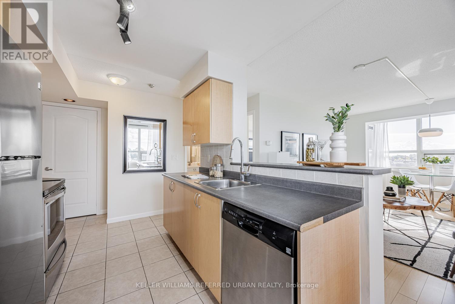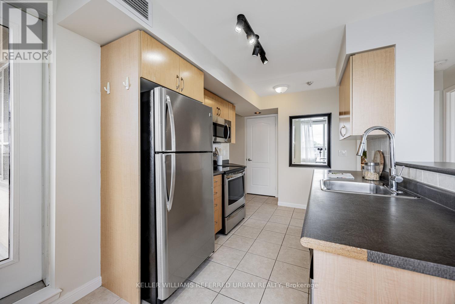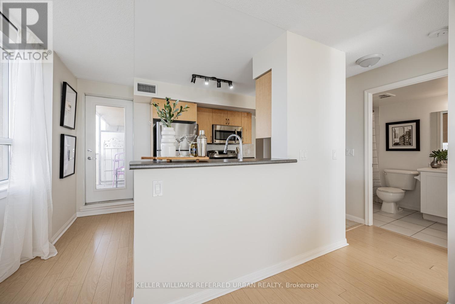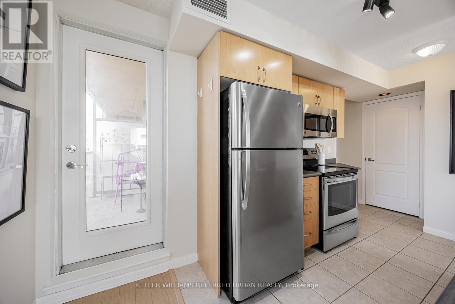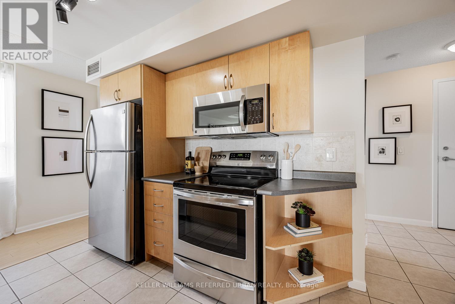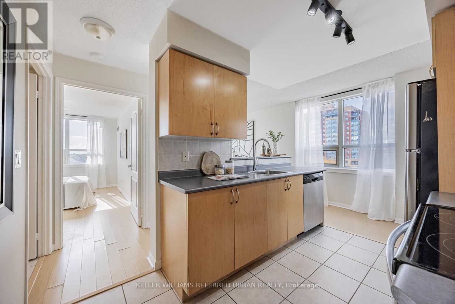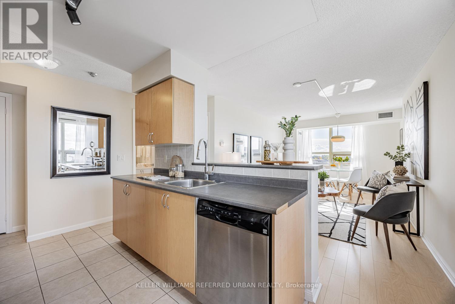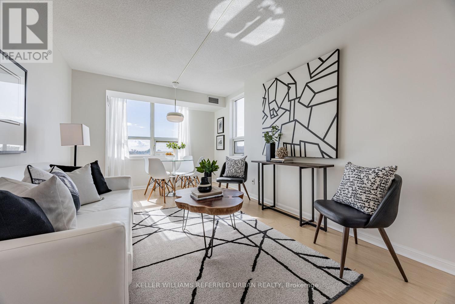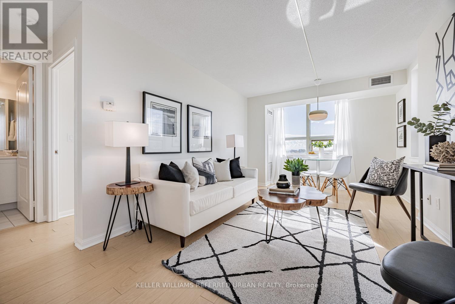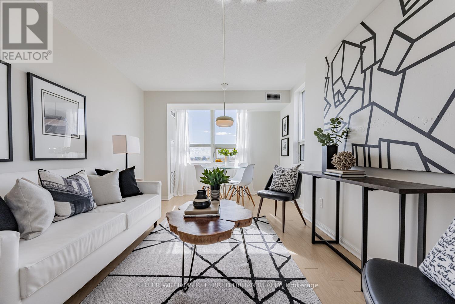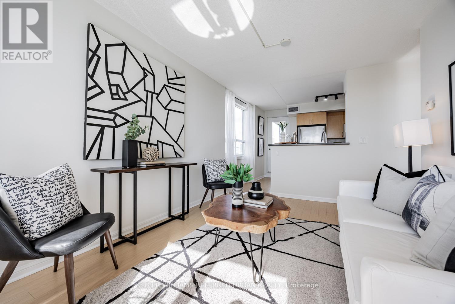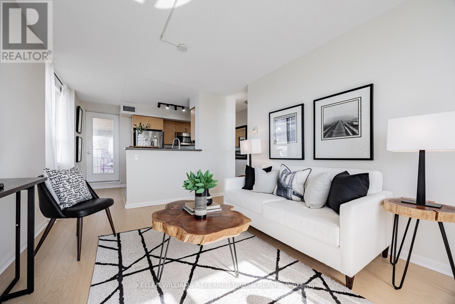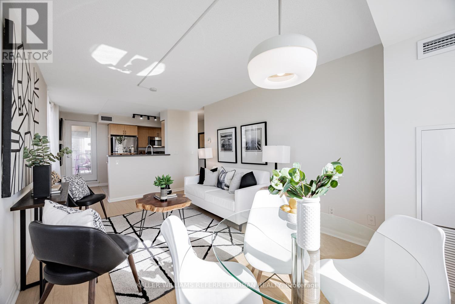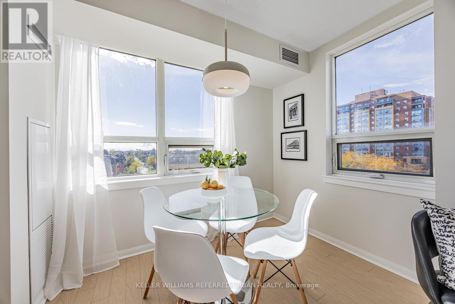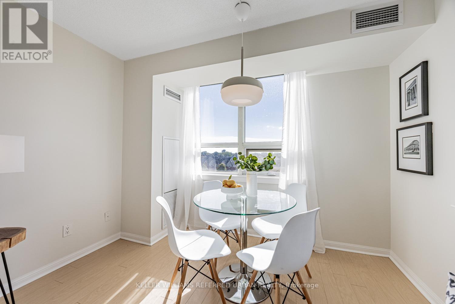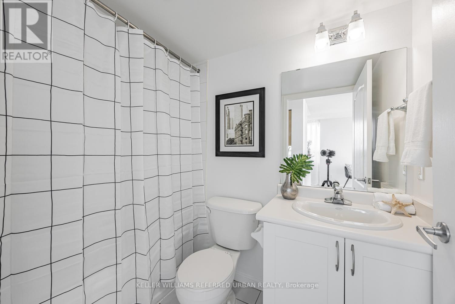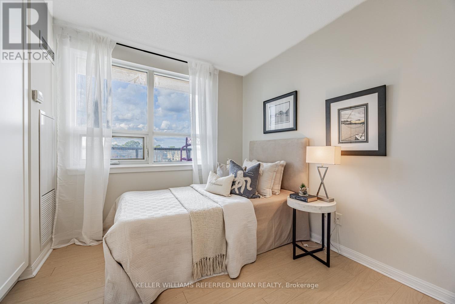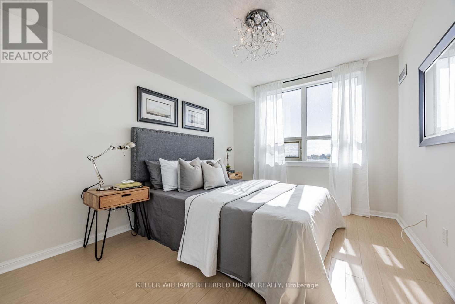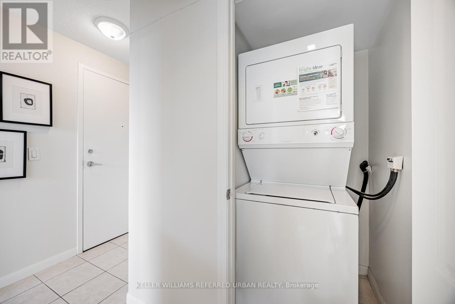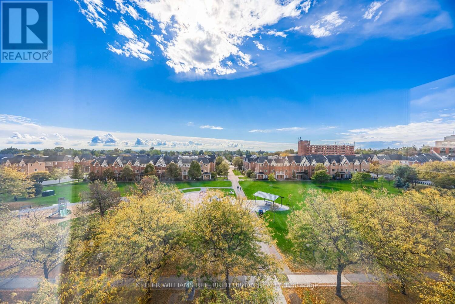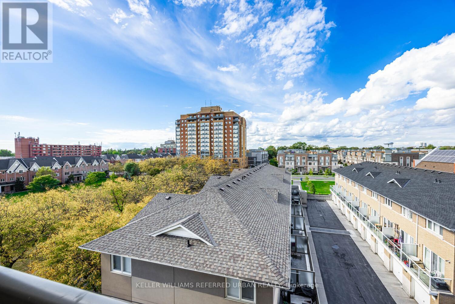511 - 4 Elsinore Path Toronto, Ontario M8V 4G7
$399,000Maintenance, Heat, Water, Insurance, Parking, Common Area Maintenance
$980.34 Monthly
Maintenance, Heat, Water, Insurance, Parking, Common Area Maintenance
$980.34 MonthlyWelcome home - the perfect place to start your next chapter! This bright and beautifully maintained 2-bedroom, 1-bath condo perfectly blends comfort, style, and convenience. From the moment you step inside, you'll feel an immediate sense of warmth and possibility - this is where new beginnings take shape. The open-concept living and dining area offers an inviting flow, ideal for cozy nights in or entertaining friends. Large windows fill the space with natural light, creating an uplifting atmosphere that feels both modern and relaxed. The kitchen is smartly designed with stainless-steel appliances, ample counter space, and generous storage - everything you need to whip up your favourite meals or experiment with new recipes. Both bedrooms are well-sized and versatile, perfect for a guest room, home office, or creative space. The primary bedroom features a spacious closet and a calm, private feel - your perfect retreat at the end of the day. The bathroom is sleek and stylish, with thoughtful finishes that add a touch of sophistication. Step out to your private balcony and enjoy your morning coffee or evening glass of wine in peace. Additional features include in-suite laundry, underground parking, and access to fantantic area of Kilping and Lakeshore and visitor parking. Located in a friendly, well-managed community close to shops, parks, schools, and transit, this condo offers a lifestyle of convenience and connection. Whether you're commuting to work or exploring local cafés and green spaces, everything you need is right at your doorstep. Affordable, move-in ready, and full of potential, this home is your chance to step confidently into ownership - a bright, happy space where comfort meets opportunity and the future feels exciting. (id:60365)
Property Details
| MLS® Number | W12483687 |
| Property Type | Single Family |
| Community Name | New Toronto |
| CommunityFeatures | Pets Allowed With Restrictions |
| Features | Balcony, Carpet Free |
| ParkingSpaceTotal | 1 |
Building
| BathroomTotal | 1 |
| BedroomsAboveGround | 2 |
| BedroomsTotal | 2 |
| Appliances | Dryer, Microwave, Washer, Window Coverings |
| BasementType | None |
| CoolingType | Central Air Conditioning |
| ExteriorFinish | Brick |
| FlooringType | Hardwood |
| HeatingFuel | Natural Gas |
| HeatingType | Coil Fan |
| SizeInterior | 700 - 799 Sqft |
| Type | Apartment |
Parking
| Underground | |
| Garage |
Land
| Acreage | No |
Rooms
| Level | Type | Length | Width | Dimensions |
|---|---|---|---|---|
| Main Level | Primary Bedroom | 4.45 m | 2.97 m | 4.45 m x 2.97 m |
| Main Level | Bedroom 2 | 2.54 m | 3.3 m | 2.54 m x 3.3 m |
| Main Level | Kitchen | 2.64 m | 3.81 m | 2.64 m x 3.81 m |
| Main Level | Living Room | 5.44 m | 3.25 m | 5.44 m x 3.25 m |
| Main Level | Dining Room | 5.44 m | 3.25 m | 5.44 m x 3.25 m |
| Main Level | Bathroom | 2.41 m | 1.5 m | 2.41 m x 1.5 m |
https://www.realtor.ca/real-estate/29035530/511-4-elsinore-path-toronto-new-toronto-new-toronto
Jonathan Renna
Salesperson
156 Duncan Mill Rd Unit 1
Toronto, Ontario M3B 3N2

