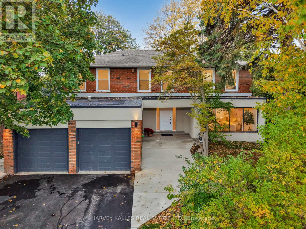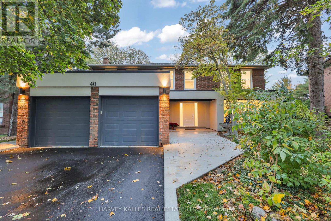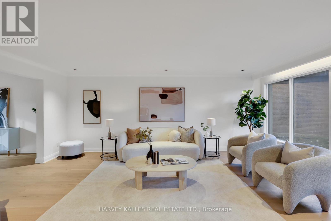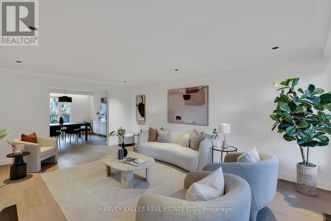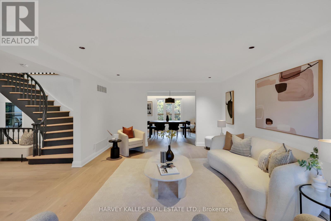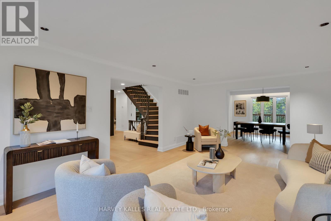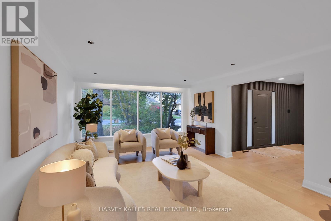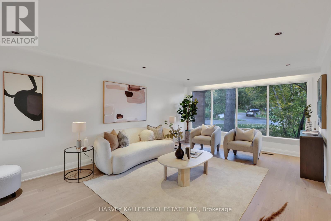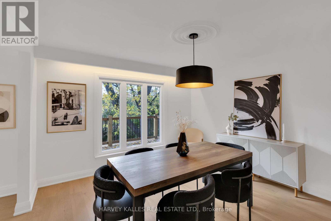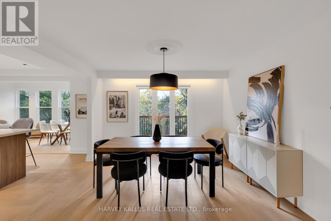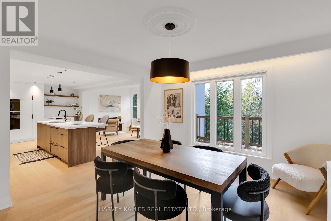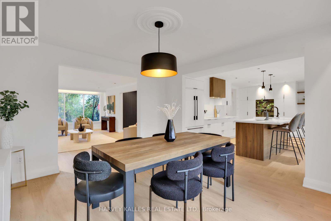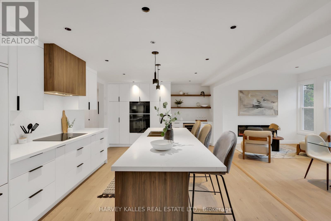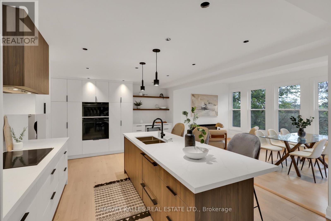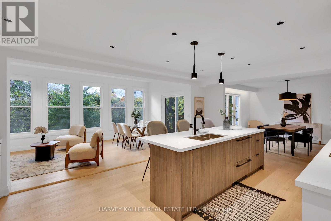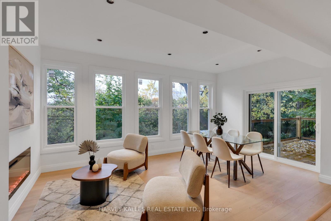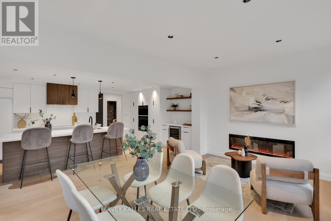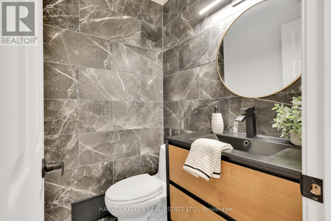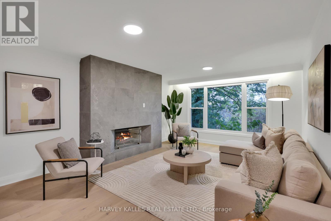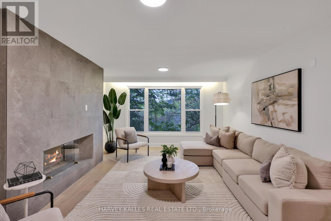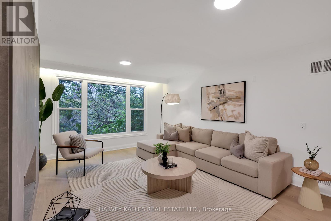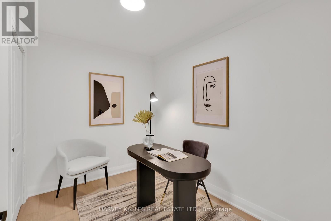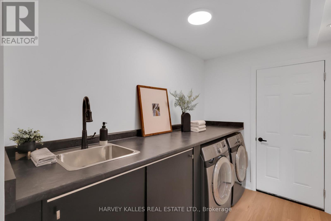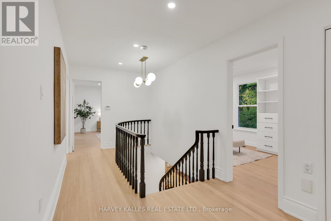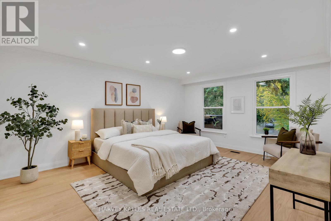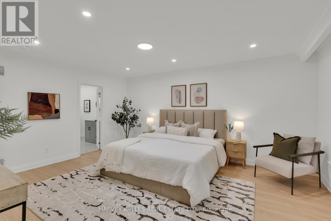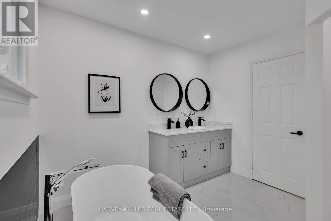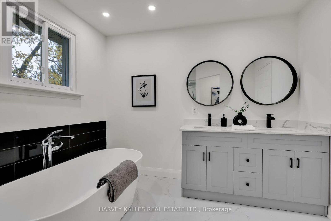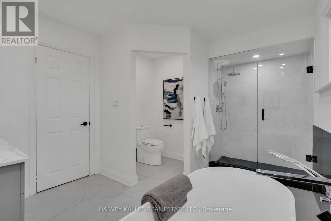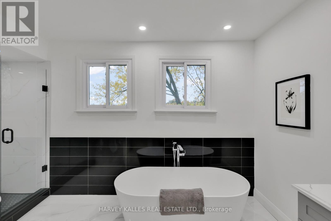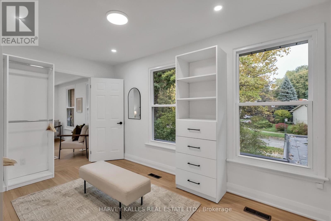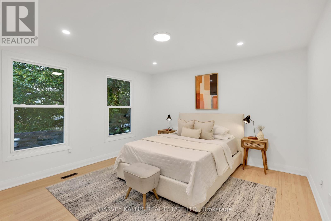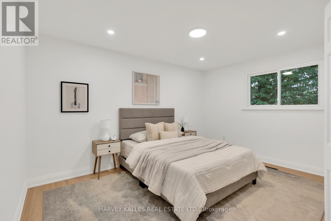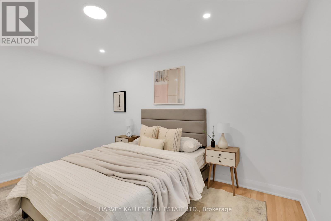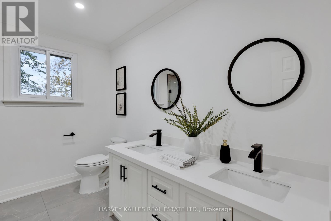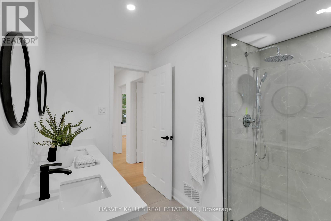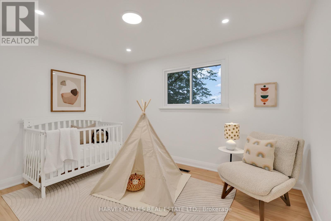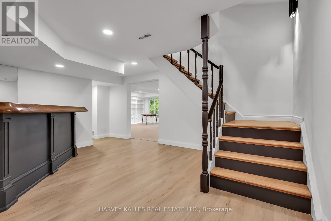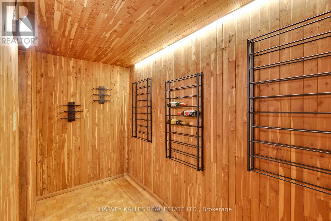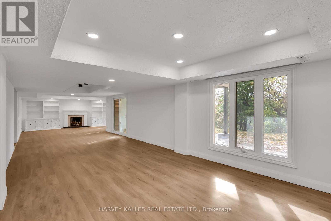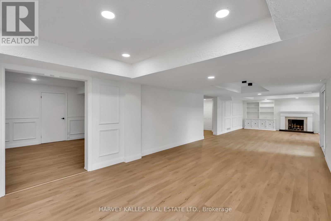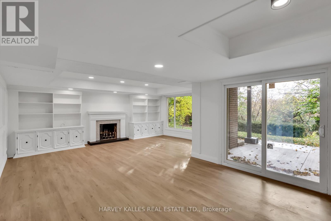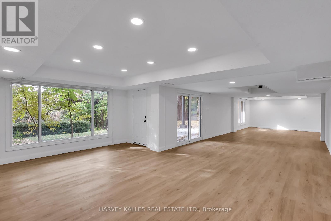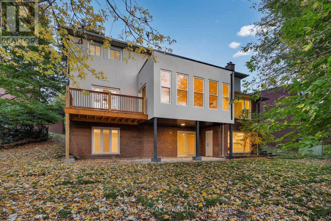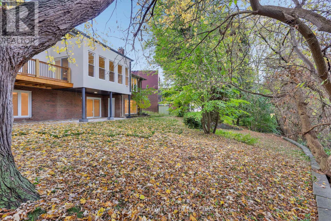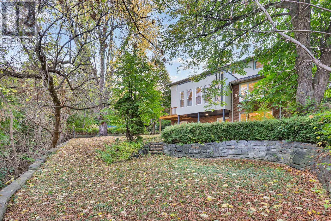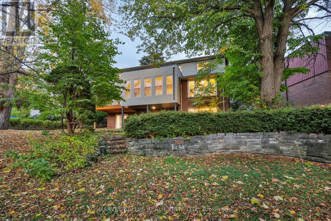5 Bedroom
4 Bathroom
3500 - 5000 sqft
Fireplace
Central Air Conditioning
Forced Air
$2,349,999
Welcome to this exquisite 4-bedroom, 4-bathroom home, where modern luxury meets serene natural beauty. Nestled on a sprawling, picturesque ravine lot, this meticulously renovated two-story home boasts spacious, light-filled interiors and exceptional attention to detail throughout. Updated from top to bottom, this home offers a blend of contemporary style and timeless elegance featuring a gourmet kitchen, spa-like bathrooms, and generously sized living spaces perfect for entertaining or relaxing. Enjoy breathtaking views from every window, with the privacy and tranquility that only a ravine setting can provide. Located in a highly sought-after neighbourhood with easy access to schools, parks, and amenities. This home offers the ultimate in comfort, style, and nature, all in one! (id:60365)
Property Details
|
MLS® Number
|
C12483765 |
|
Property Type
|
Single Family |
|
Community Name
|
Hillcrest Village |
|
AmenitiesNearBy
|
Hospital, Park |
|
Features
|
Cul-de-sac, Ravine, Conservation/green Belt, Carpet Free |
|
ParkingSpaceTotal
|
5 |
|
Structure
|
Deck |
Building
|
BathroomTotal
|
4 |
|
BedroomsAboveGround
|
4 |
|
BedroomsBelowGround
|
1 |
|
BedroomsTotal
|
5 |
|
Amenities
|
Fireplace(s) |
|
Appliances
|
Window Coverings |
|
BasementDevelopment
|
Finished |
|
BasementFeatures
|
Walk Out |
|
BasementType
|
N/a (finished) |
|
ConstructionStyleAttachment
|
Detached |
|
CoolingType
|
Central Air Conditioning |
|
ExteriorFinish
|
Brick, Stucco |
|
FireplacePresent
|
Yes |
|
FireplaceTotal
|
3 |
|
FlooringType
|
Hardwood, Vinyl |
|
FoundationType
|
Poured Concrete |
|
HalfBathTotal
|
1 |
|
HeatingFuel
|
Natural Gas |
|
HeatingType
|
Forced Air |
|
StoriesTotal
|
2 |
|
SizeInterior
|
3500 - 5000 Sqft |
|
Type
|
House |
|
UtilityWater
|
Municipal Water |
Parking
Land
|
Acreage
|
No |
|
FenceType
|
Fenced Yard |
|
LandAmenities
|
Hospital, Park |
|
Sewer
|
Sanitary Sewer |
|
SizeDepth
|
144 Ft ,2 In |
|
SizeFrontage
|
45 Ft ,9 In |
|
SizeIrregular
|
45.8 X 144.2 Ft ; Lot Expands To 96.80 Ft In Back |
|
SizeTotalText
|
45.8 X 144.2 Ft ; Lot Expands To 96.80 Ft In Back |
Rooms
| Level |
Type |
Length |
Width |
Dimensions |
|
Second Level |
Bedroom 3 |
4.09 m |
4.37 m |
4.09 m x 4.37 m |
|
Second Level |
Bedroom 4 |
3.9 m |
3.04 m |
3.9 m x 3.04 m |
|
Second Level |
Primary Bedroom |
4.19 m |
5.35 m |
4.19 m x 5.35 m |
|
Second Level |
Bedroom 2 |
4.09 m |
4.02 m |
4.09 m x 4.02 m |
|
Basement |
Recreational, Games Room |
14.09 m |
5.94 m |
14.09 m x 5.94 m |
|
Basement |
Bedroom 5 |
4.19 m |
4.08 m |
4.19 m x 4.08 m |
|
Basement |
Other |
3.85 m |
1.61 m |
3.85 m x 1.61 m |
|
Main Level |
Foyer |
3.9 m |
4.32 m |
3.9 m x 4.32 m |
|
Main Level |
Living Room |
4.19 m |
6.03 m |
4.19 m x 6.03 m |
|
Main Level |
Dining Room |
3.72 m |
4.06 m |
3.72 m x 4.06 m |
|
Main Level |
Kitchen |
5.91 m |
4.06 m |
5.91 m x 4.06 m |
|
Main Level |
Sunroom |
5.25 m |
3.27 m |
5.25 m x 3.27 m |
|
Main Level |
Family Room |
4.26 m |
5.29 m |
4.26 m x 5.29 m |
|
Main Level |
Office |
2.13 m |
3.1 m |
2.13 m x 3.1 m |
|
Main Level |
Laundry Room |
2.03 m |
3.1 m |
2.03 m x 3.1 m |
Utilities
|
Cable
|
Installed |
|
Electricity
|
Installed |
|
Sewer
|
Installed |
https://www.realtor.ca/real-estate/29035660/40-rondeau-drive-toronto-hillcrest-village-hillcrest-village

