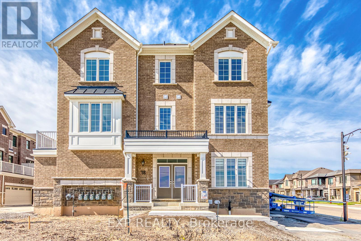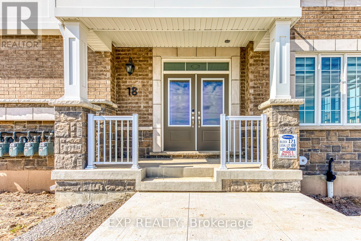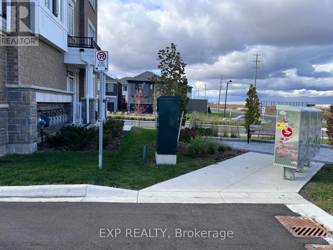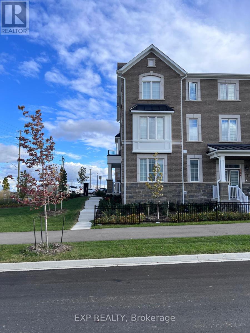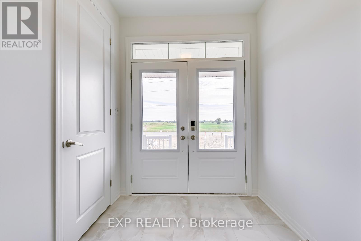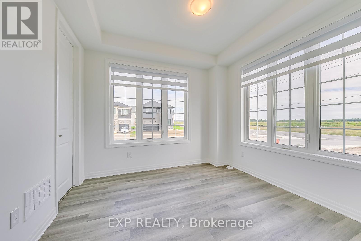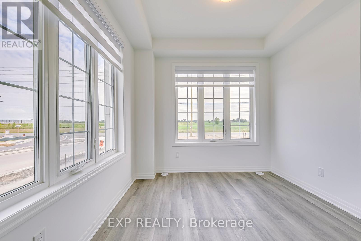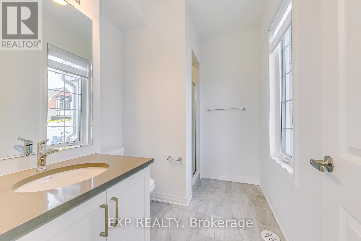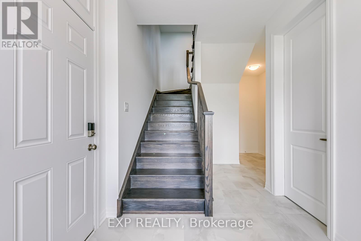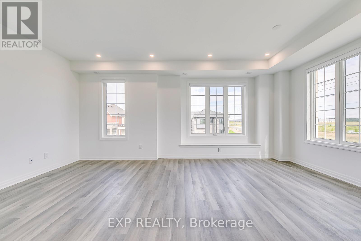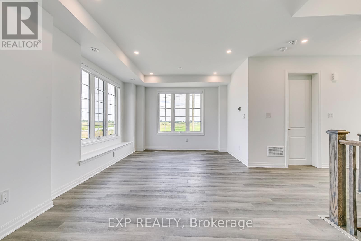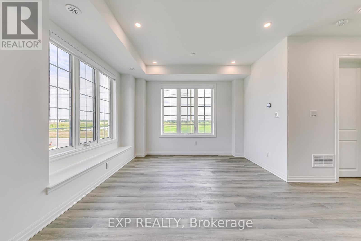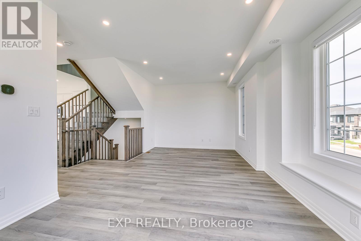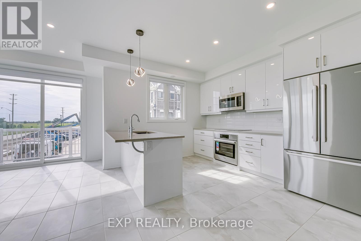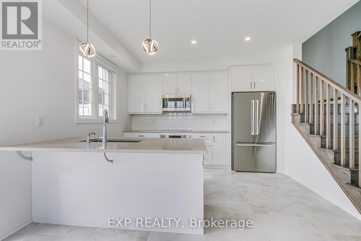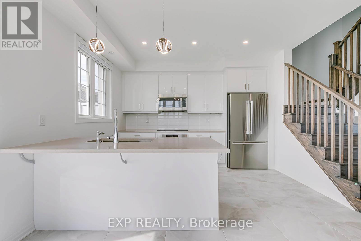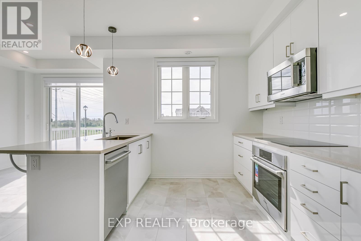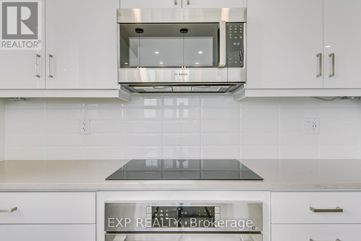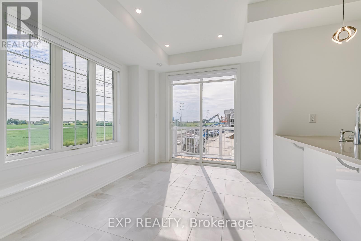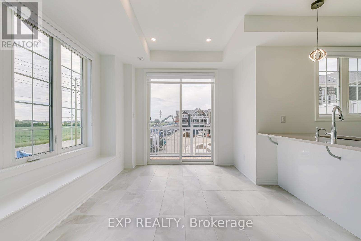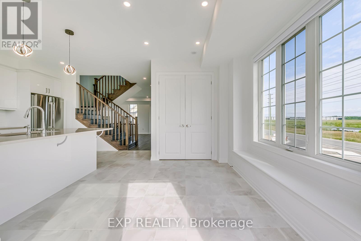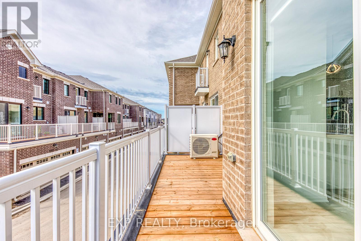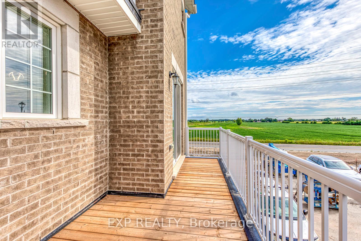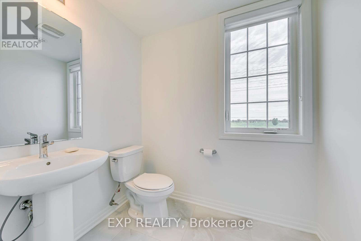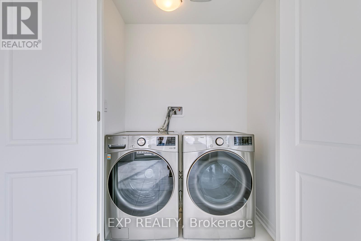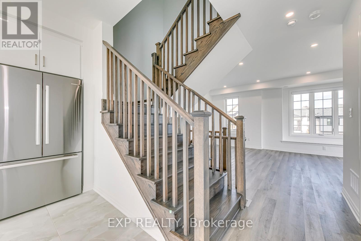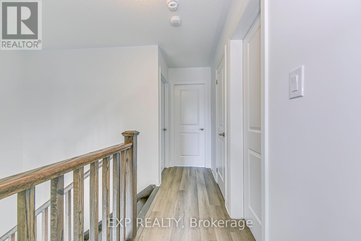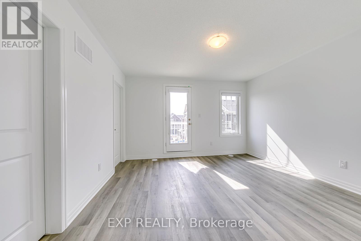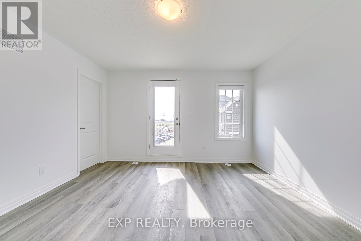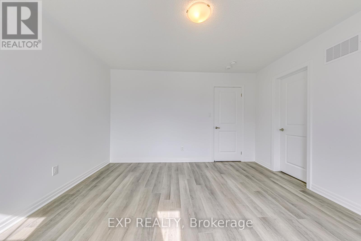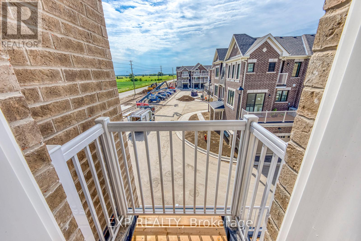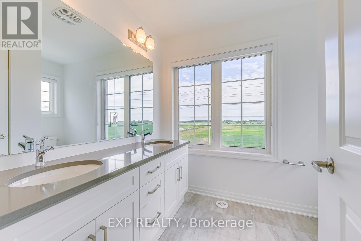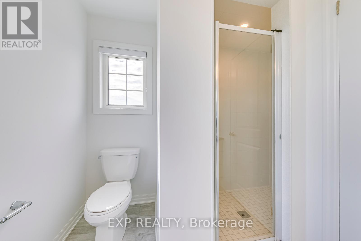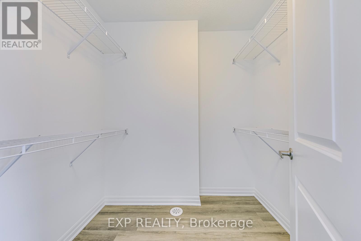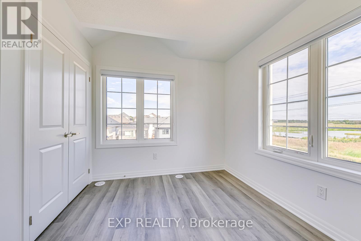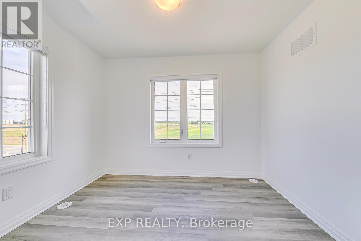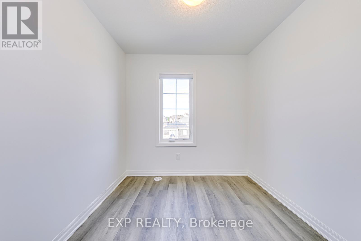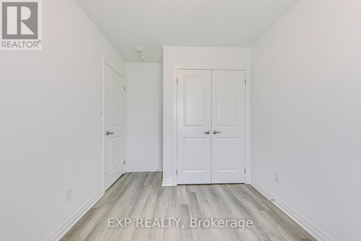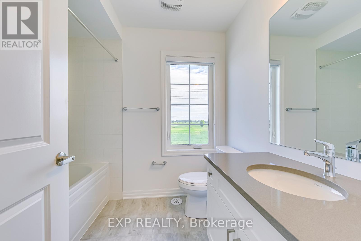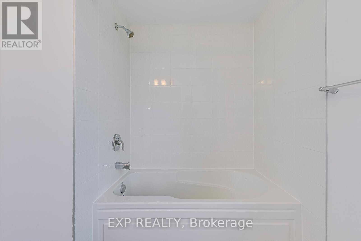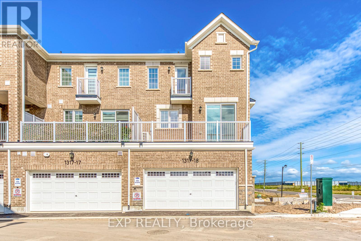18 - 1317 Leriche Way Milton, Ontario L9E 0H5
$3,400 Monthly
Welcome To The Newest And Highly Sought-after Community In Milton! This Gorgeous Home Will Check All Your Boxes! Introducing Mattamy's "The Lupin Corner" Model, A One Year New 4-Bedroom, 4 Baths Corner Townhouse With Double Car Garage. Enjoy 2,000 Square Feet Of Luxury In This Upgraded Home Starting With A Guest Suite On The Ground Floor And A 3-Pc Ensuite, An Upgraded Kitchen With Premium Appliances, Pot Lights, Wood Flooring Throughout, Blinds Throughout, And More. Walk-out To Balcony From The Breakfast Area. Enjoy Unobstructed Breathtaking Views From Anywhere In This Bright & Spacious Corner Home. Primary Bedroom Features A 5-Pc Ensuite, A Walk-in Closet And A Balcony. Access Your Home From The Double Car Garage Equipped With EV Charger. Excellent School Neighbourhood With Easy Access To Nearby Amenities, Restaurants, Parks, Highways 401 & 407, Milton Sports Dome, Golf Courses, Trails, And More! (id:60365)
Property Details
| MLS® Number | W12482789 |
| Property Type | Single Family |
| Community Name | 1025 - BW Bowes |
| AmenitiesNearBy | Park |
| CommunityFeatures | Community Centre |
| Features | Carpet Free, In Suite Laundry, In-law Suite |
| ParkingSpaceTotal | 2 |
Building
| BathroomTotal | 4 |
| BedroomsAboveGround | 4 |
| BedroomsTotal | 4 |
| Age | 0 To 5 Years |
| Appliances | Garage Door Opener Remote(s), Oven - Built-in, Range, Water Heater, Blinds, Dishwasher, Dryer, Microwave, Oven, Stove, Washer, Refrigerator |
| BasementType | Crawl Space |
| ConstructionStyleAttachment | Attached |
| CoolingType | Central Air Conditioning |
| ExteriorFinish | Brick |
| FlooringType | Hardwood, Ceramic |
| FoundationType | Block |
| HalfBathTotal | 1 |
| HeatingFuel | Natural Gas |
| HeatingType | Forced Air |
| StoriesTotal | 3 |
| SizeInterior | 2000 - 2500 Sqft |
| Type | Row / Townhouse |
| UtilityWater | Municipal Water |
Parking
| Attached Garage | |
| Garage |
Land
| Acreage | No |
| LandAmenities | Park |
| Sewer | Sanitary Sewer |
Rooms
| Level | Type | Length | Width | Dimensions |
|---|---|---|---|---|
| Second Level | Living Room | 6.05 m | 3.56 m | 6.05 m x 3.56 m |
| Second Level | Dining Room | 6.05 m | 3.56 m | 6.05 m x 3.56 m |
| Second Level | Eating Area | 2.74 m | 4.45 m | 2.74 m x 4.45 m |
| Second Level | Kitchen | 3.3 m | 3.98 m | 3.3 m x 3.98 m |
| Third Level | Primary Bedroom | 3.96 m | 3.91 m | 3.96 m x 3.91 m |
| Third Level | Bedroom 3 | 2.69 m | 3.25 m | 2.69 m x 3.25 m |
| Third Level | Bedroom 4 | 2.49 m | 2.71 m | 2.49 m x 2.71 m |
| Ground Level | Bedroom | 3.25 m | 3.02 m | 3.25 m x 3.02 m |
https://www.realtor.ca/real-estate/29033786/18-1317-leriche-way-milton-bw-bowes-1025-bw-bowes
Feras Riyal
Broker
4711 Yonge St Unit C 10/fl
Toronto, Ontario M2N 6K8

