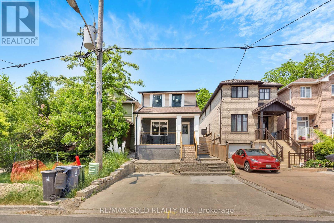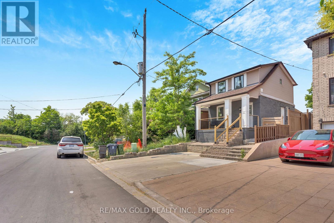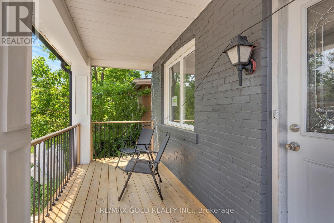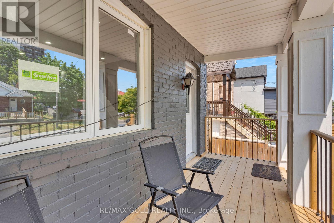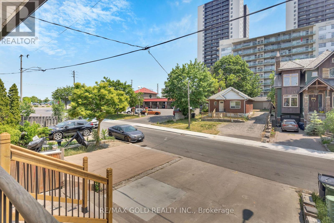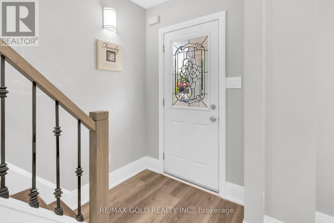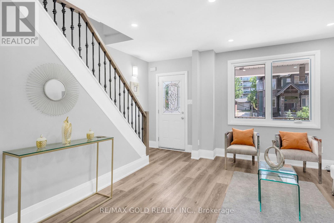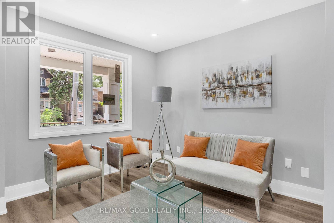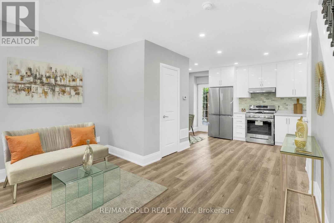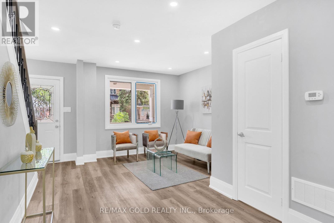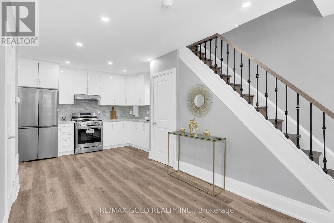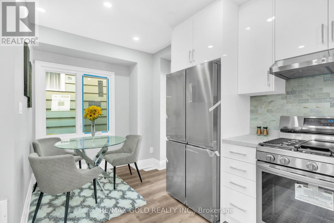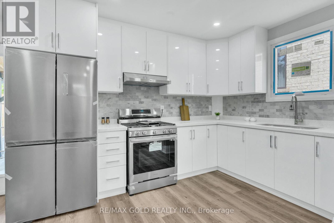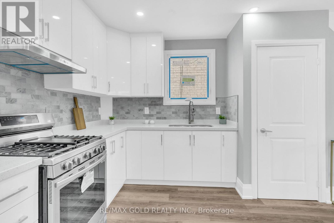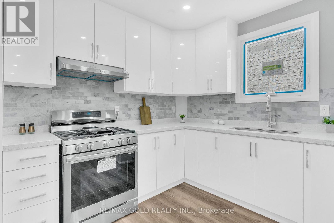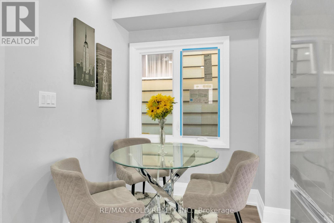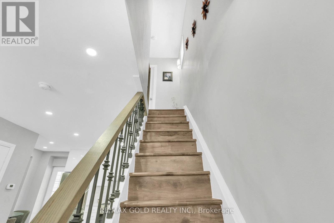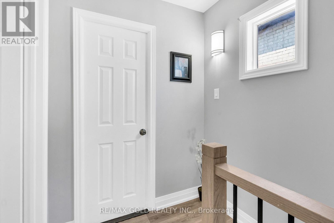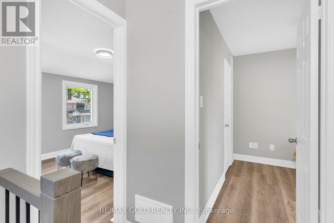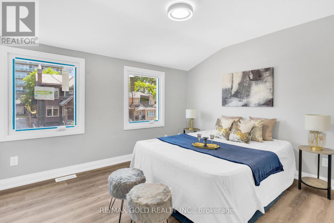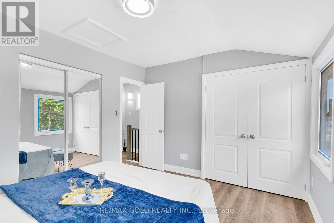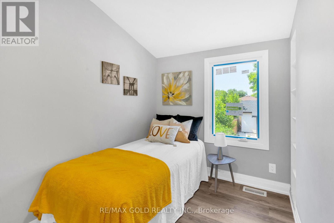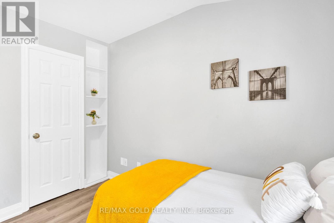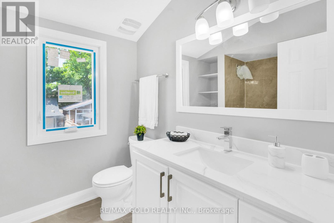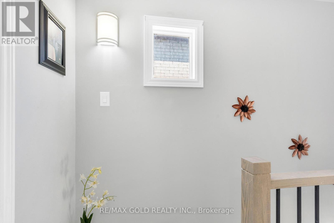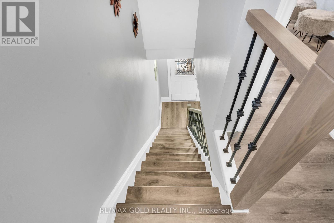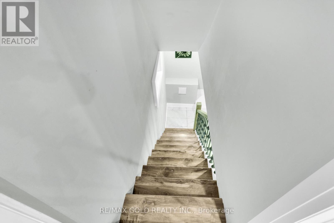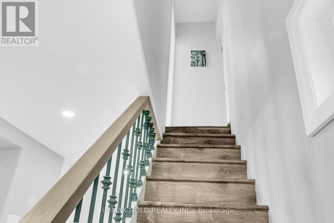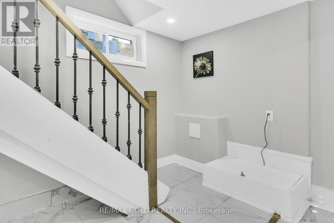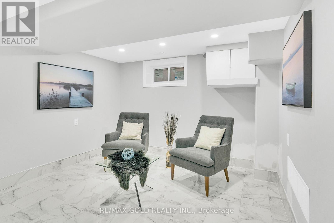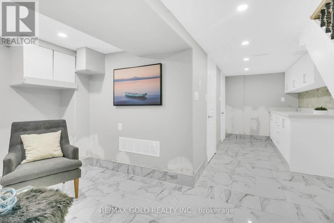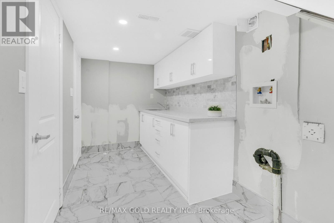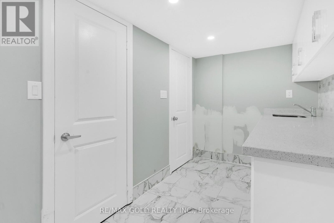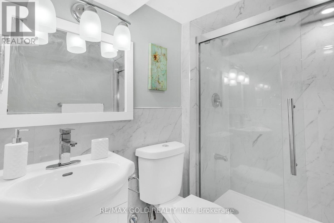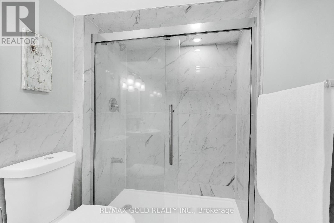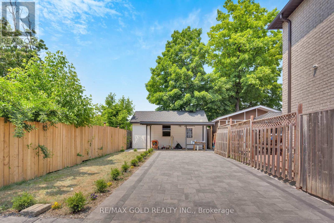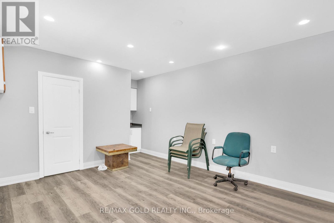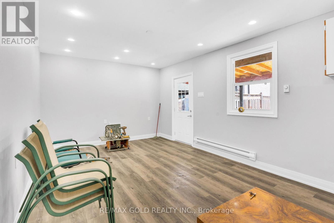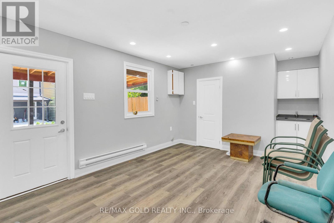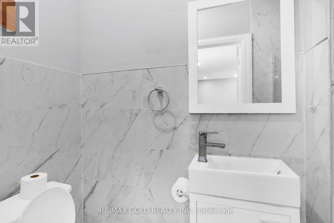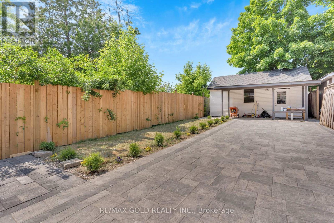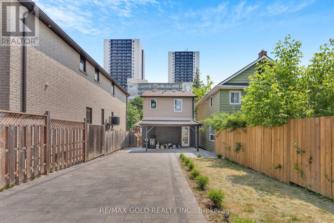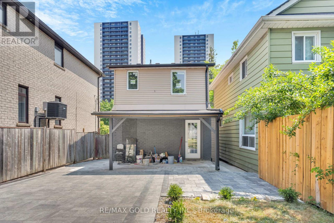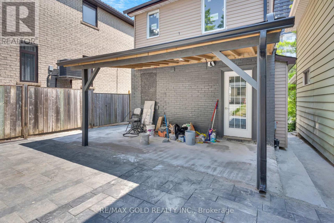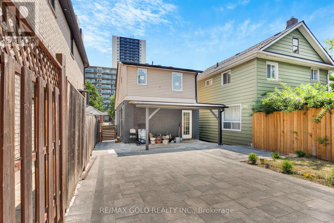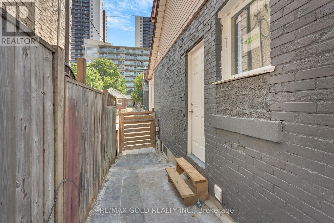8 Fairglen Crescent Toronto, Ontario M9N 1S2
$979,000
Excellent opportunity to own this stunning, newly renovated detached home with exceptional cash flow potential, located in one of North York's most desirable neighborhoods. Completely upgraded from top to bottom with quality craftsmanship, featuring elegant vinyl flooring throughout, an open-concept main floor, and a bright new kitchen with modern cabinets, granite countertops, stainless steel appliances, and a new exhaust hood. Pot lights throughout add a contemporary touch. Includes a separate side entrance leading to a fully finished basement with a 4-piece bathroom. The backyard showcases interlocking, fresh grass, and a renovated outdoor room and washroom offering additional income potential. Upgrades include new entrance steps, risers, railing, deck, soffits, ductwork, air system, HVAC, insulation, drywall, downpipes, gutters, and all-new windows. Ideally located within walking distance to TTC, schools, parks, banks, gas stations, car wash, and other amenities. Fully fenced backyard for added privacy. (id:60365)
Property Details
| MLS® Number | W12482826 |
| Property Type | Single Family |
| Community Name | Humberlea-Pelmo Park W4 |
| AmenitiesNearBy | Hospital, Park, Public Transit, Schools |
| EquipmentType | Water Heater |
| ParkingSpaceTotal | 2 |
| RentalEquipmentType | Water Heater |
Building
| BathroomTotal | 4 |
| BedroomsAboveGround | 2 |
| BedroomsBelowGround | 1 |
| BedroomsTotal | 3 |
| Appliances | Dryer, Stove, Washer, Refrigerator |
| BasementDevelopment | Finished |
| BasementType | N/a (finished) |
| ConstructionStyleAttachment | Detached |
| CoolingType | Central Air Conditioning |
| ExteriorFinish | Brick, Vinyl Siding |
| FlooringType | Vinyl, Tile |
| HalfBathTotal | 1 |
| HeatingFuel | Natural Gas |
| HeatingType | Forced Air |
| StoriesTotal | 2 |
| SizeInterior | 1100 - 1500 Sqft |
| Type | House |
| UtilityWater | Municipal Water |
Parking
| No Garage |
Land
| Acreage | No |
| FenceType | Fenced Yard |
| LandAmenities | Hospital, Park, Public Transit, Schools |
| Sewer | Sanitary Sewer |
| SizeDepth | 120 Ft ,7 In |
| SizeFrontage | 25 Ft |
| SizeIrregular | 25 X 120.6 Ft |
| SizeTotalText | 25 X 120.6 Ft |
Rooms
| Level | Type | Length | Width | Dimensions |
|---|---|---|---|---|
| Second Level | Bedroom | 3.8 m | 3.3 m | 3.8 m x 3.3 m |
| Second Level | Bedroom 2 | 3.3 m | 2.9 m | 3.3 m x 2.9 m |
| Second Level | Laundry Room | Measurements not available | ||
| Second Level | Bathroom | 1.9 m | 2.43 m | 1.9 m x 2.43 m |
| Basement | Recreational, Games Room | 4.45 m | 3.74 m | 4.45 m x 3.74 m |
| Basement | Bathroom | 2.3 m | 1.7 m | 2.3 m x 1.7 m |
| Basement | Kitchen | 2 m | 3.1 m | 2 m x 3.1 m |
| Main Level | Foyer | Measurements not available | ||
| Main Level | Living Room | 4.57 m | 6.58 m | 4.57 m x 6.58 m |
| Main Level | Kitchen | 5.15 m | 2.7 m | 5.15 m x 2.7 m |
| Main Level | Dining Room | 5.15 m | 2 m | 5.15 m x 2 m |
Baljinder Singh
Broker
2720 North Park Drive #201
Brampton, Ontario L6S 0E9

