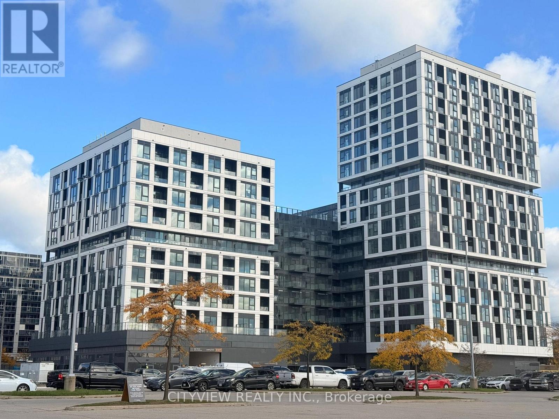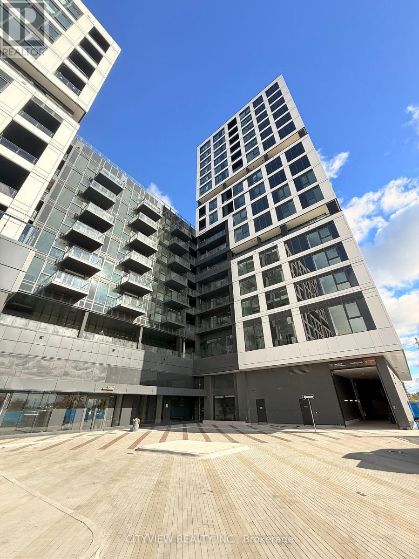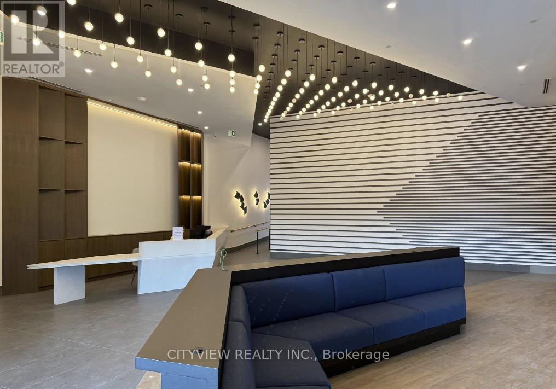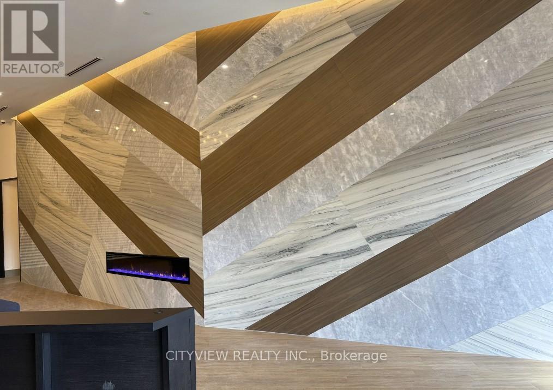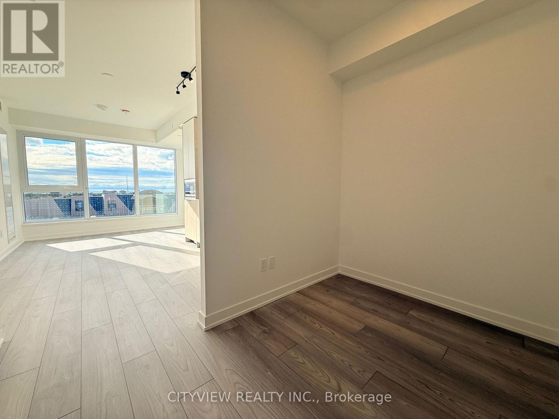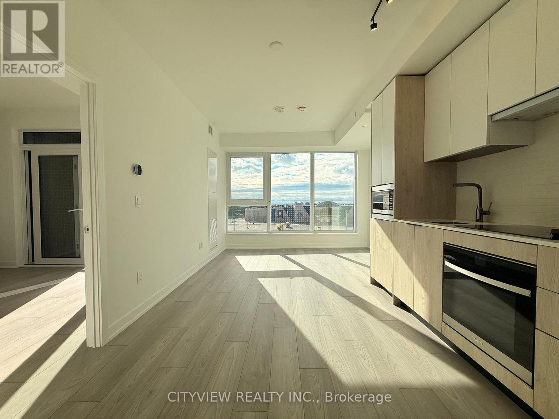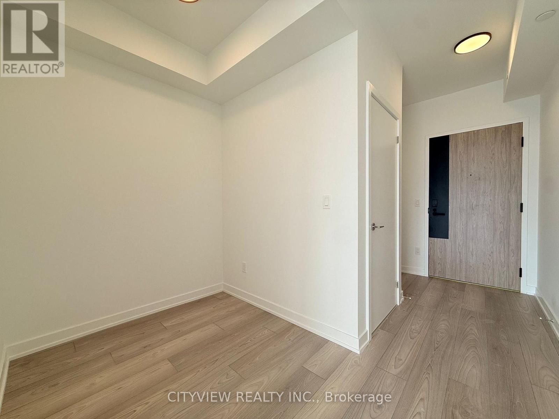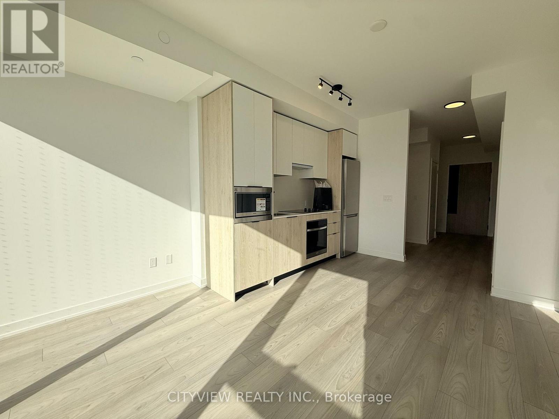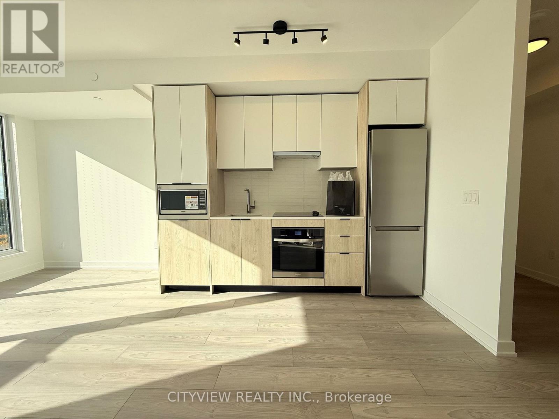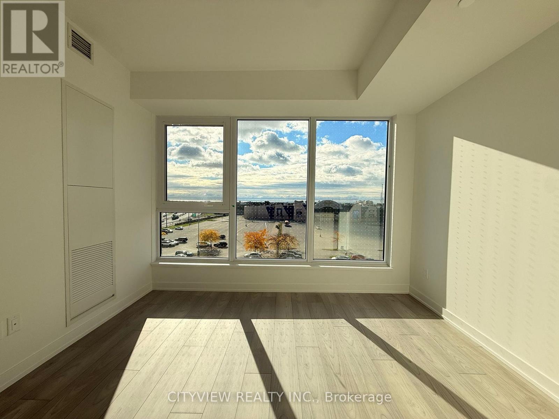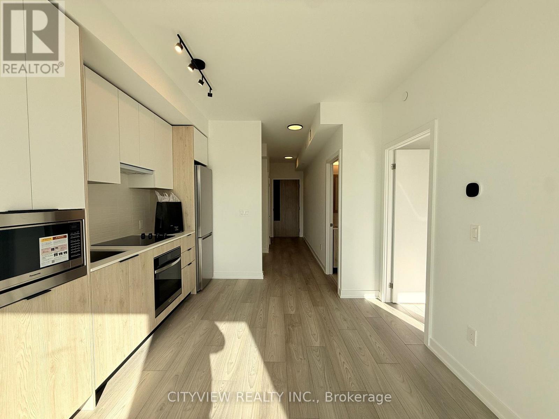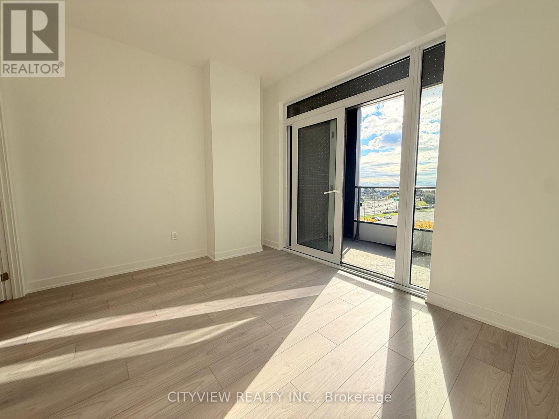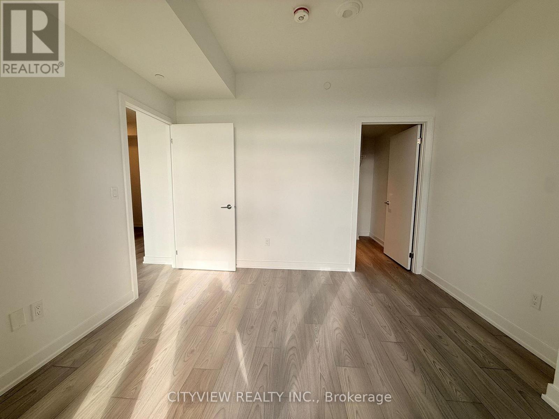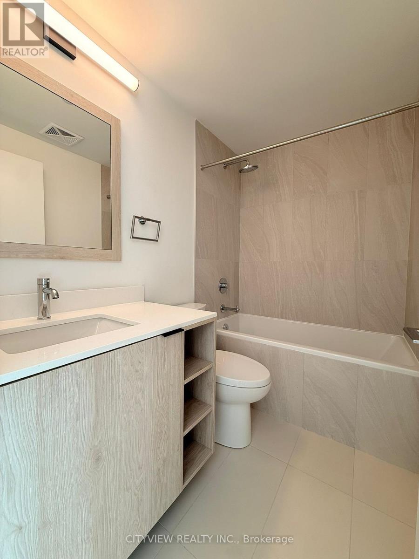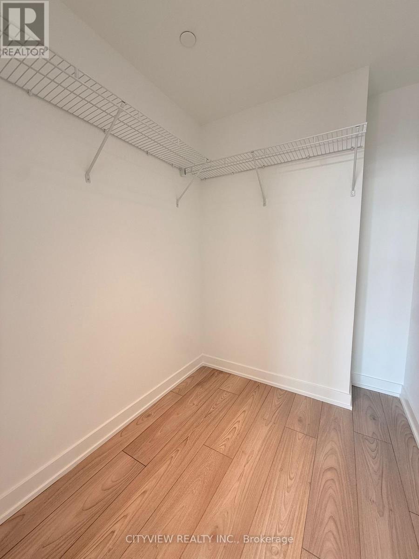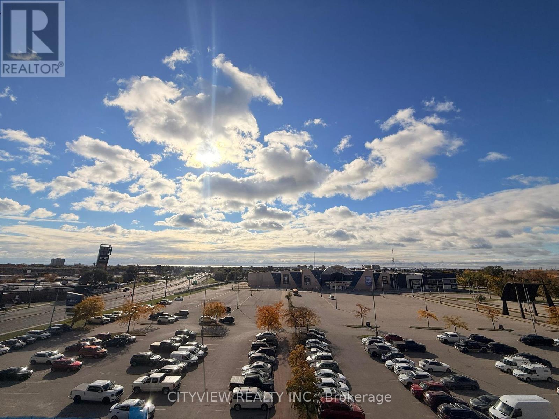425 - 1007 The Queensway Toronto, Ontario M8Z 6C7
$2,350 Monthly
Welcome to Verge Condos, Built by RioCan Living, Experience a new level of modern elegance. This unit features 612 sqft of interior living space and 48 sqft balcony, A functional 1 BR plus Den unit with a South facing view. The kitchen is equipped with sleek stainless steel appliances, a full-size washer and dryer, and a generously sized primary bedroom w/ walk-in closet and w/o to balcony, Den perfect for home office. Situated in a brand-new luxury building offering state-of-the-art amenities, including a fitness centre, kid's studio, pet & bike wash station and golf simulator. Located at Queensway and Islington, you'll be steps from trendy restaurants, boutique shopping, scenic parks, and convenient transit. The perfect blend of style, comfort, and community awaits you here. (id:60365)
Property Details
| MLS® Number | W12482851 |
| Property Type | Single Family |
| Neigbourhood | The Queensway |
| Community Name | Islington-City Centre West |
| CommunityFeatures | Pets Allowed With Restrictions |
| Features | Balcony |
| ParkingSpaceTotal | 1 |
Building
| BathroomTotal | 1 |
| BedroomsAboveGround | 1 |
| BedroomsTotal | 1 |
| Age | New Building |
| Amenities | Storage - Locker |
| Appliances | Dishwasher, Dryer, Microwave, Stove, Washer, Refrigerator |
| BasementType | None |
| CoolingType | Central Air Conditioning |
| ExteriorFinish | Concrete |
| FlooringType | Laminate |
| HeatingFuel | Natural Gas |
| HeatingType | Forced Air |
| SizeInterior | 600 - 699 Sqft |
| Type | Apartment |
Parking
| Underground | |
| Garage |
Land
| Acreage | No |
Rooms
| Level | Type | Length | Width | Dimensions |
|---|---|---|---|---|
| Main Level | Kitchen | 3.1 m | 3.13 m | 3.1 m x 3.13 m |
| Main Level | Living Room | 3.56 m | 2.43 m | 3.56 m x 2.43 m |
| Main Level | Dining Room | 3.1 m | 3.13 m | 3.1 m x 3.13 m |
| Main Level | Bedroom | 3.5 m | 3.1 m | 3.5 m x 3.1 m |
| Main Level | Den | 1.55 m | 1.82 m | 1.55 m x 1.82 m |
Moe Dib
Salesperson
525 Curran Place
Mississauga, Ontario L5B 0H4
Maher Dib
Salesperson
525 Curran Place
Mississauga, Ontario L5B 0H4

