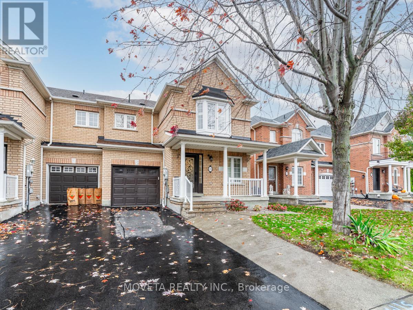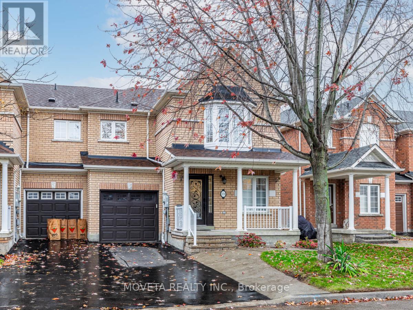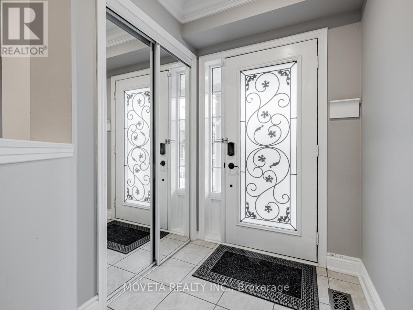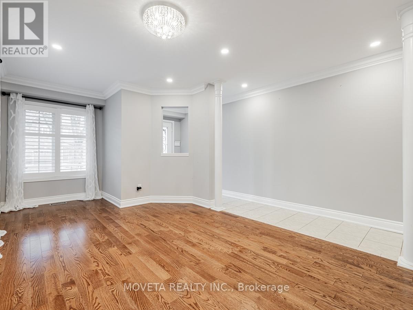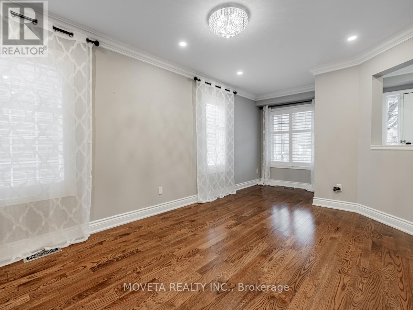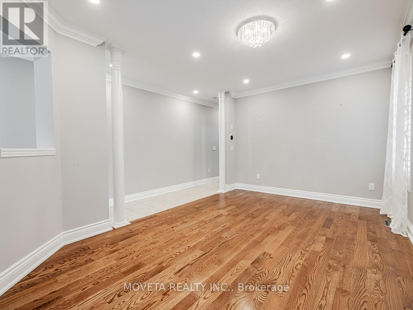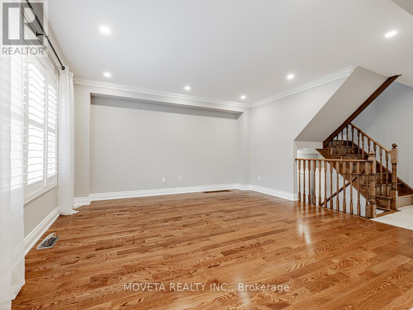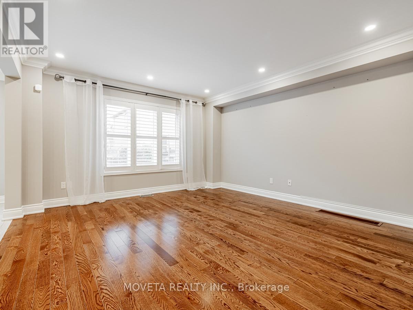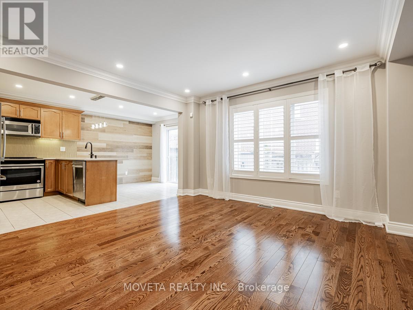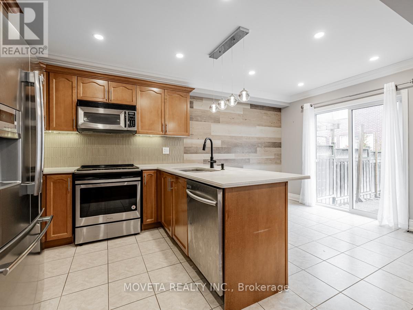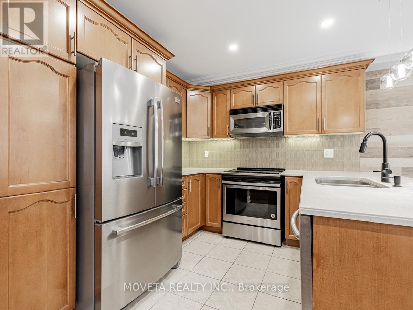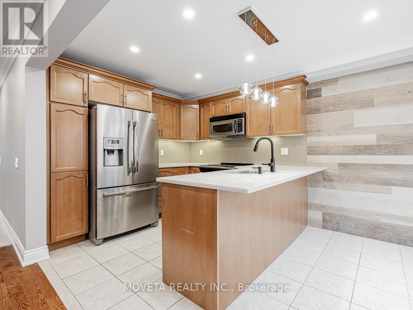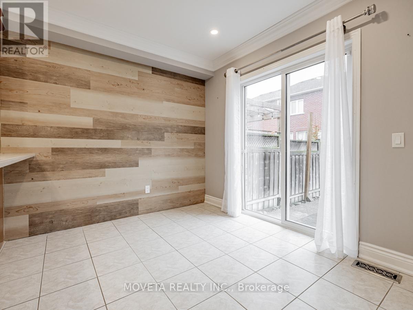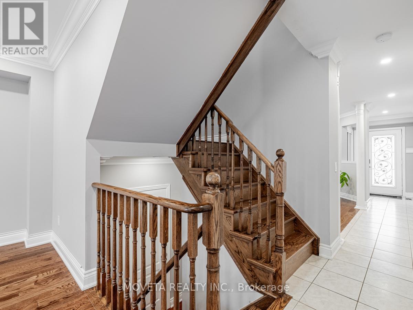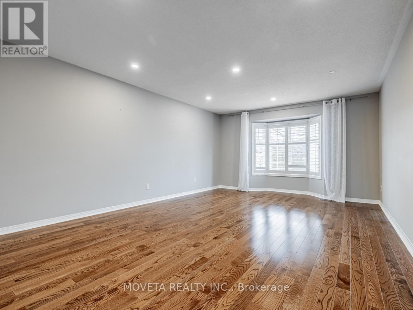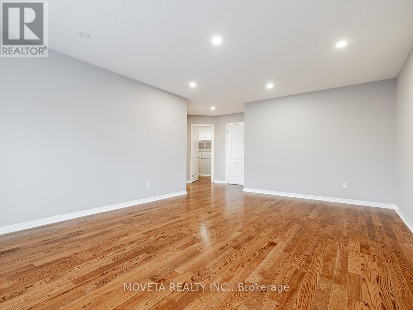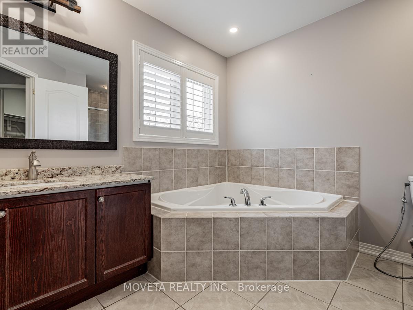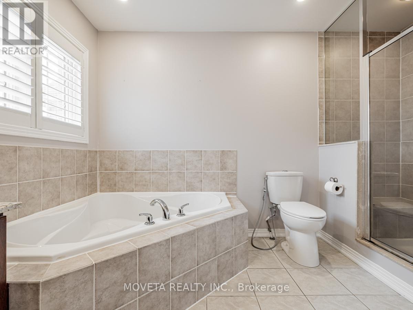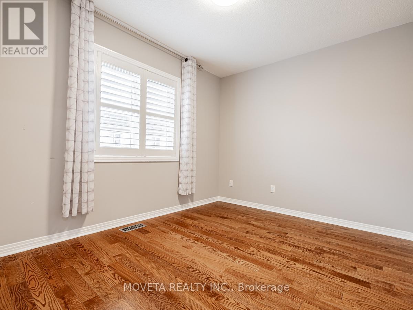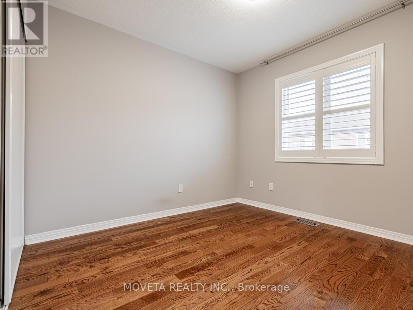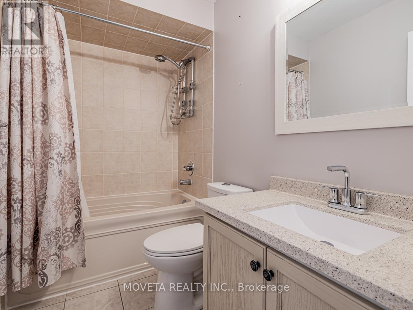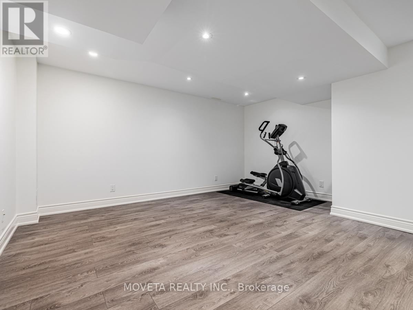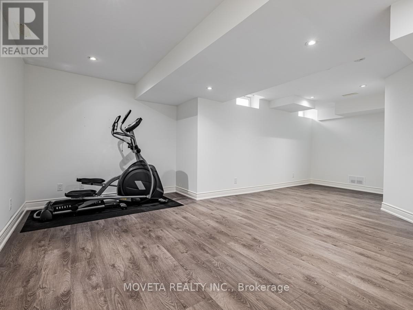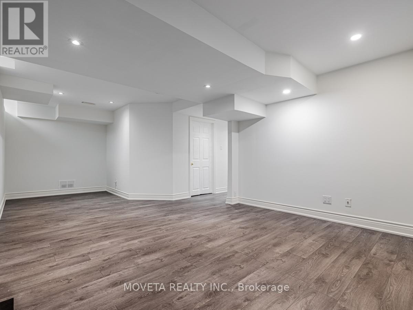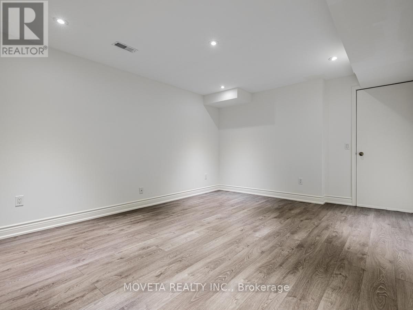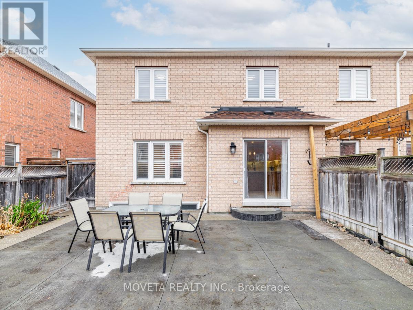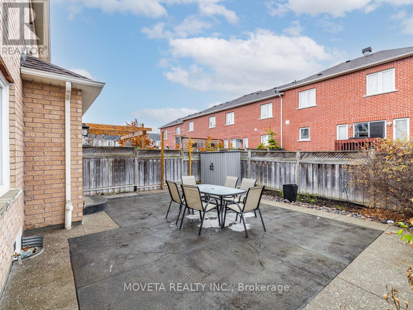170 Knapton Drive Newmarket, Ontario L3X 3B4
$3,425 Monthly
Stunning End-Unit TownHouse That Feels Like a Semi! Located In Coveted Woodland Hills, This Absolutely Gorgeous Home Boasts an Open Concept w/ Loads of Natural Light, & Ample Space For The Entire Family. Hardwood Floors & Pot Lights Throughout, Beautiful Open Concept Kitchen w/ S/S Appliances & Quartz Countertops. Spacious Breakfast Area w/ Walkout to a Charming Backyard w/ Custom Stamped Concrete & Perfect for Entertaining. Second Storey Hosts an Extra Large Primary w/ 5pc Ensuite & Huge W/I Closet. Two Add'l Generously Sized Bedrooms Share a 4pc Bath. Convenient Main Floor Pwdr Room, Finished Basement Plus 4th Bedroom That's Perfect for Guests or Family. Close to Shops, Schools Parks & so Much More. Not to be missed! (id:60365)
Property Details
| MLS® Number | N12482884 |
| Property Type | Single Family |
| Community Name | Woodland Hill |
| AmenitiesNearBy | Park, Public Transit, Schools |
| CommunityFeatures | Community Centre |
| EquipmentType | Water Heater |
| Features | Carpet Free |
| ParkingSpaceTotal | 3 |
| RentalEquipmentType | Water Heater |
Building
| BathroomTotal | 3 |
| BedroomsAboveGround | 3 |
| BedroomsBelowGround | 1 |
| BedroomsTotal | 4 |
| Appliances | Dishwasher, Dryer, Refrigerator |
| BasementDevelopment | Finished |
| BasementType | N/a (finished) |
| ConstructionStyleAttachment | Attached |
| CoolingType | Central Air Conditioning |
| ExteriorFinish | Brick |
| FlooringType | Hardwood, Ceramic, Laminate |
| FoundationType | Unknown |
| HalfBathTotal | 1 |
| HeatingFuel | Natural Gas |
| HeatingType | Forced Air |
| StoriesTotal | 2 |
| SizeInterior | 1500 - 2000 Sqft |
| Type | Row / Townhouse |
| UtilityWater | Municipal Water |
Parking
| Garage |
Land
| Acreage | No |
| FenceType | Fenced Yard |
| LandAmenities | Park, Public Transit, Schools |
| Sewer | Sanitary Sewer |
| SizeDepth | 80 Ft ,4 In |
| SizeFrontage | 30 Ft |
| SizeIrregular | 30 X 80.4 Ft |
| SizeTotalText | 30 X 80.4 Ft |
Rooms
| Level | Type | Length | Width | Dimensions |
|---|---|---|---|---|
| Second Level | Primary Bedroom | Measurements not available | ||
| Second Level | Bedroom 2 | Measurements not available | ||
| Second Level | Bedroom 3 | Measurements not available | ||
| Lower Level | Recreational, Games Room | Measurements not available | ||
| Lower Level | Bedroom 4 | Measurements not available | ||
| Main Level | Living Room | Measurements not available | ||
| Main Level | Dining Room | Measurements not available | ||
| Main Level | Family Room | Measurements not available | ||
| Main Level | Kitchen | Measurements not available | ||
| Main Level | Eating Area | Measurements not available |
https://www.realtor.ca/real-estate/29034011/170-knapton-drive-newmarket-woodland-hill-woodland-hill
Akos Kwarten
Salesperson
1396 Don Mills Road #b112
Toronto, Ontario M3B 0A7
Brooke Gosselin
Broker of Record
1396 Don Mills Road #b112
Toronto, Ontario M3B 0A7

