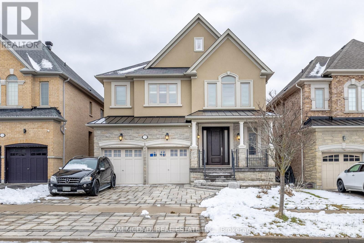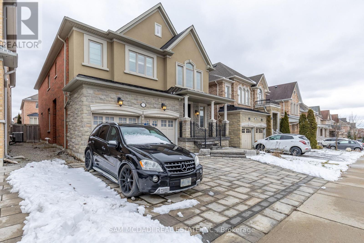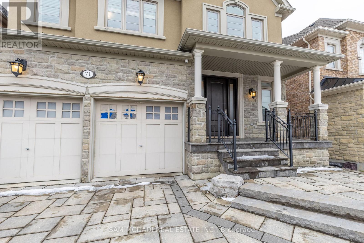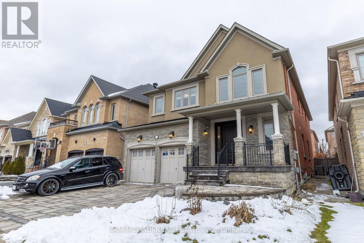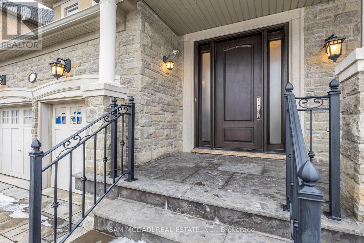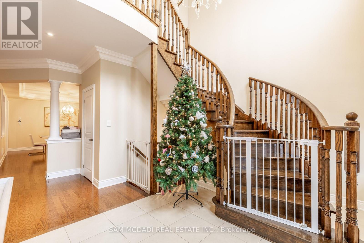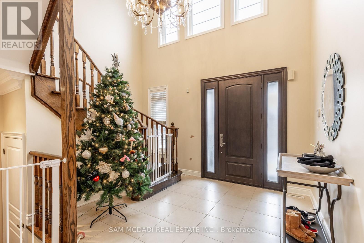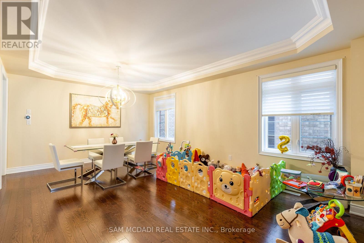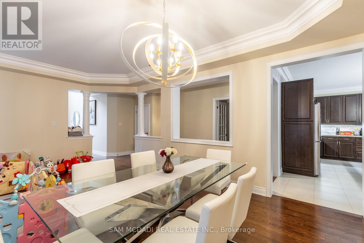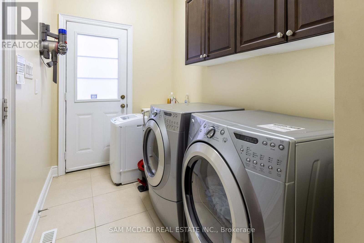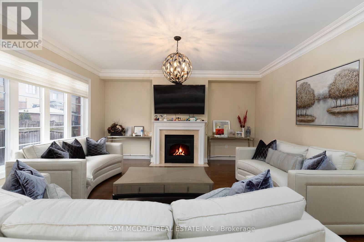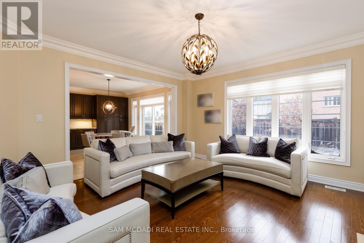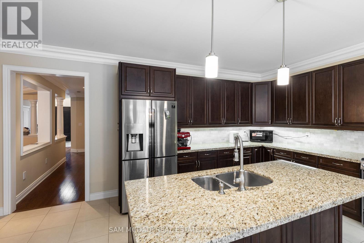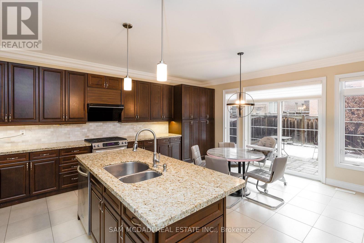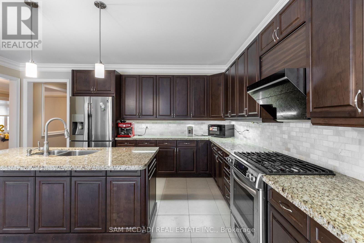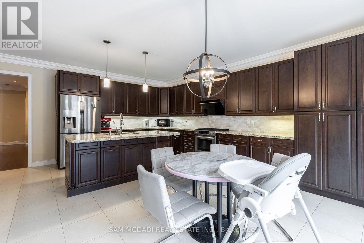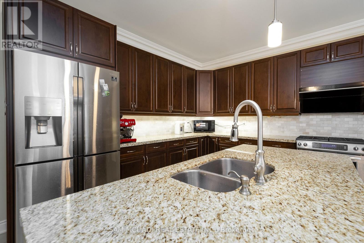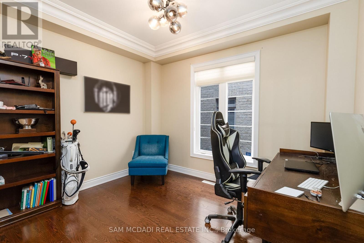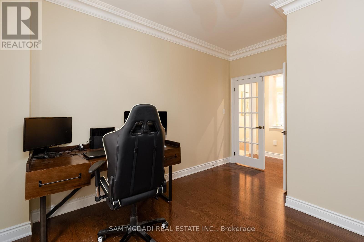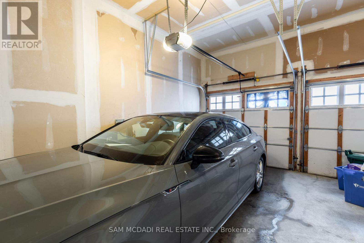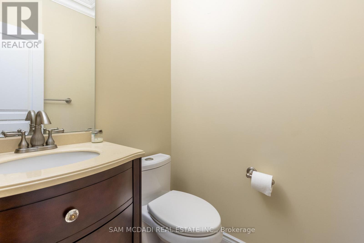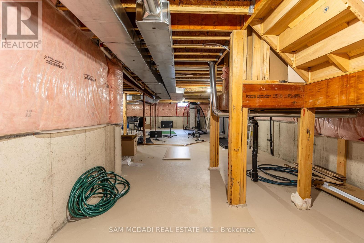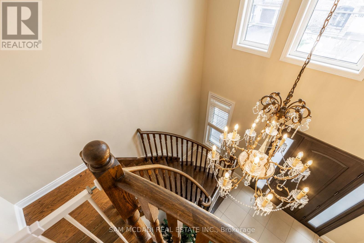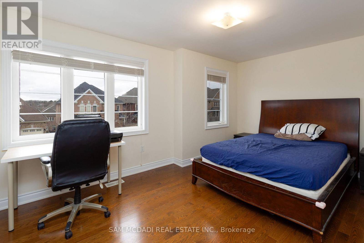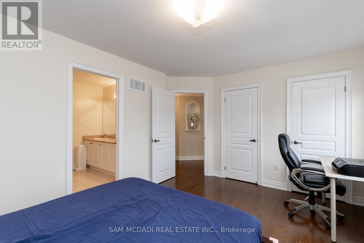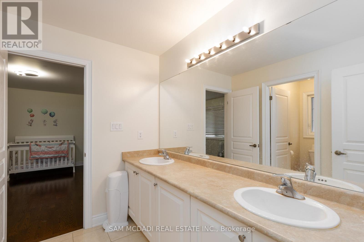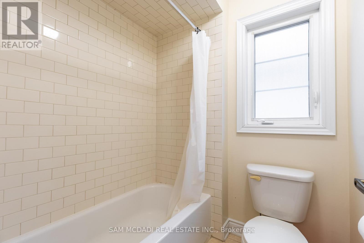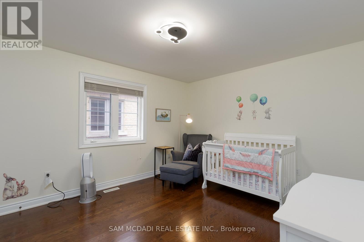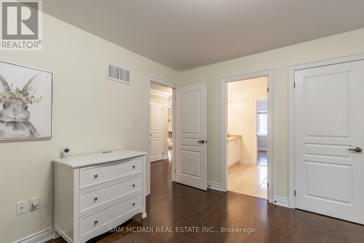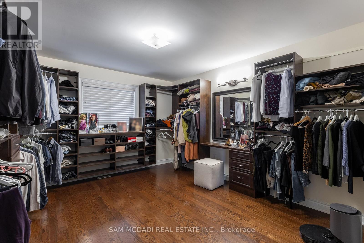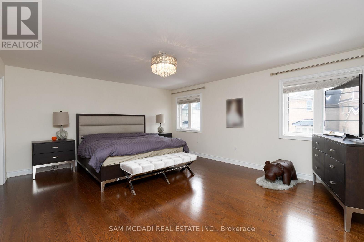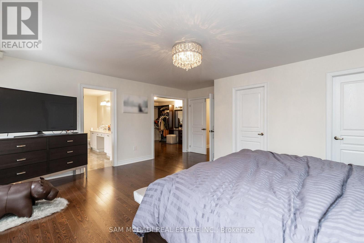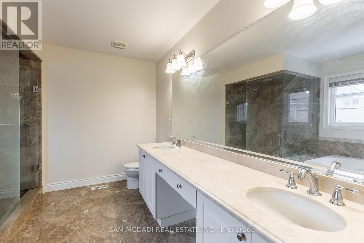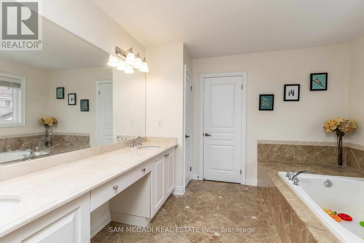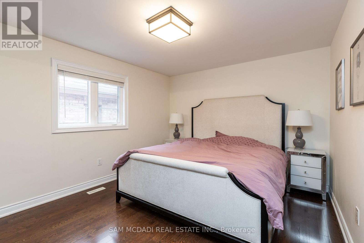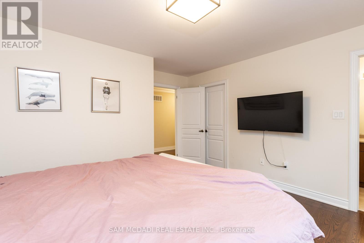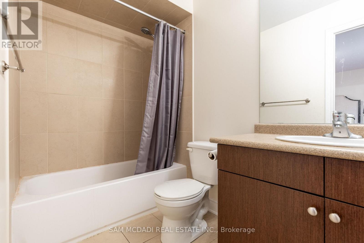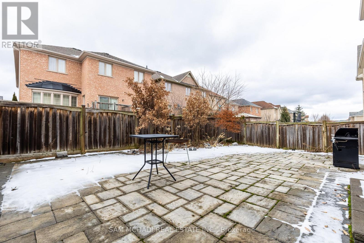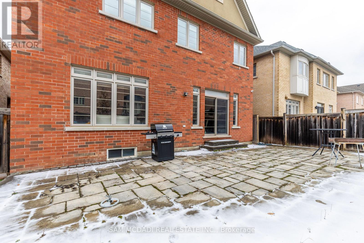71 Allison Ann Way Vaughan, Ontario L6A 0J4
4 Bedroom
4 Bathroom
3500 - 5000 sqft
Fireplace
Central Air Conditioning
Forced Air
$5,000 Monthly
Absolutely Gorgeous, Bright Home With Stone Front On A Fabulous Street.Fully Fenced Yard. 9 Ft. Main And Smooth Ceiling Thruout.Service Stairs To Bsmnt.Spectacular Kitchen With Upgraded Cabinets And Large Pantry, Stainless Steel Appliances And Gas Stove.Huge Master With Ginormous Sitting Room, 2 Walk-In Closets And Glass Shower Walls.3 Full Baths On 2nd Flr. Upgraded Mldgs And Trim Thruout .Porcelain Tiles. Beautifully Maintained. Walk To Schools/Park. (id:60365)
Property Details
| MLS® Number | N12482894 |
| Property Type | Single Family |
| Community Name | Patterson |
| ParkingSpaceTotal | 6 |
Building
| BathroomTotal | 4 |
| BedroomsAboveGround | 4 |
| BedroomsTotal | 4 |
| Appliances | Dishwasher, Hood Fan, Stove, Refrigerator |
| BasementDevelopment | Unfinished |
| BasementType | N/a (unfinished) |
| ConstructionStyleAttachment | Detached |
| CoolingType | Central Air Conditioning |
| ExteriorFinish | Brick, Stone |
| FireplacePresent | Yes |
| FlooringType | Hardwood, Carpeted |
| HalfBathTotal | 1 |
| HeatingFuel | Natural Gas |
| HeatingType | Forced Air |
| StoriesTotal | 2 |
| SizeInterior | 3500 - 5000 Sqft |
| Type | House |
| UtilityWater | Municipal Water |
Parking
| Attached Garage | |
| Garage |
Land
| Acreage | No |
| Sewer | Sanitary Sewer |
Rooms
| Level | Type | Length | Width | Dimensions |
|---|---|---|---|---|
| Second Level | Primary Bedroom | 5.98 m | 5.19 m | 5.98 m x 5.19 m |
| Second Level | Bedroom 2 | 3.66 m | 3.54 m | 3.66 m x 3.54 m |
| Second Level | Bedroom 3 | 4.15 m | 3.23 m | 4.15 m x 3.23 m |
| Second Level | Bedroom 4 | 4.76 m | 3.35 m | 4.76 m x 3.35 m |
| Main Level | Living Room | 6.28 m | 3.84 m | 6.28 m x 3.84 m |
| Main Level | Dining Room | 6.28 m | 3.84 m | 6.28 m x 3.84 m |
| Main Level | Family Room | 5.17 m | 4.28 m | 5.17 m x 4.28 m |
| Main Level | Kitchen | 3.84 m | 5.46 m | 3.84 m x 5.46 m |
| Main Level | Library | 4.27 m | 2.45 m | 4.27 m x 2.45 m |
https://www.realtor.ca/real-estate/29034046/71-allison-ann-way-vaughan-patterson-patterson
Jacky Qian
Salesperson
Sam Mcdadi Real Estate Inc.
110 - 5805 Whittle Rd
Mississauga, Ontario L4Z 2J1
110 - 5805 Whittle Rd
Mississauga, Ontario L4Z 2J1

