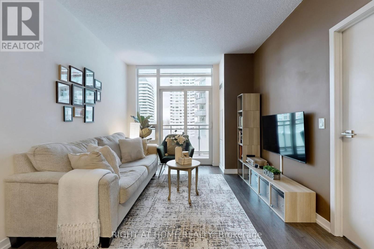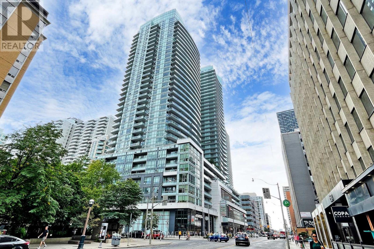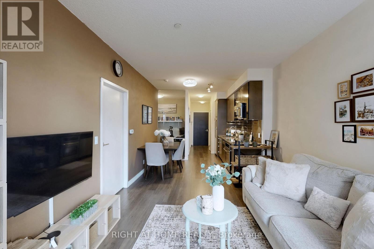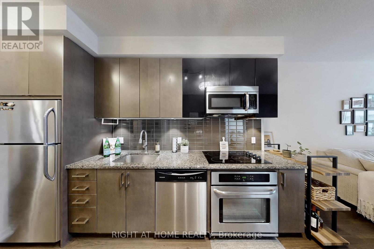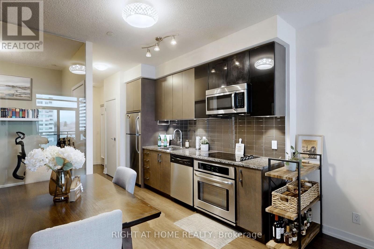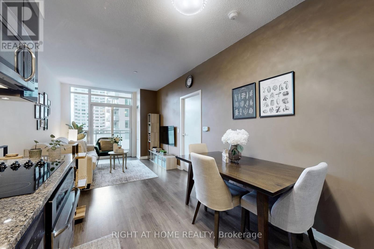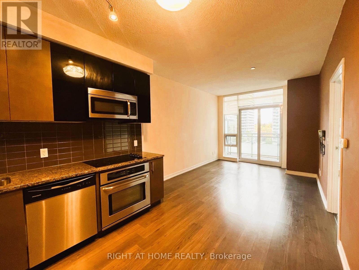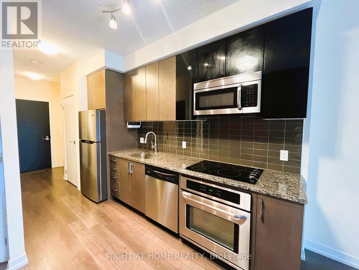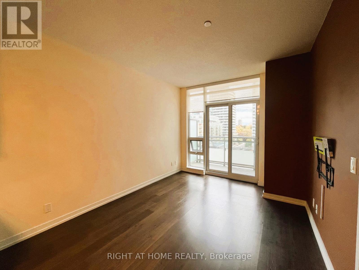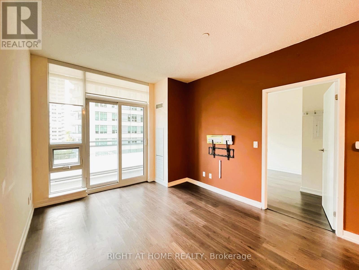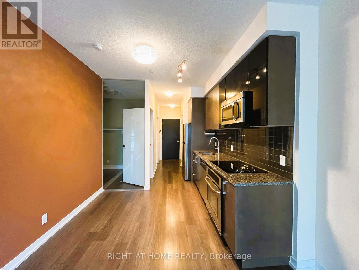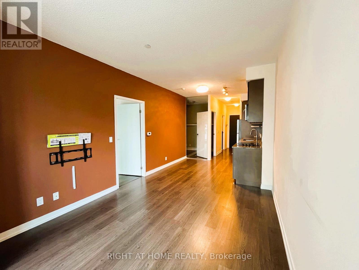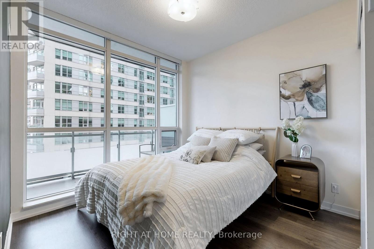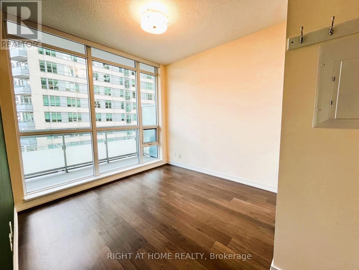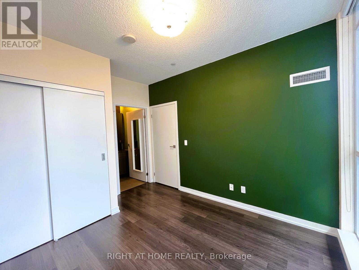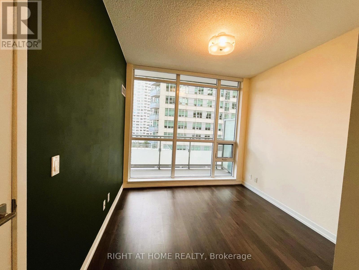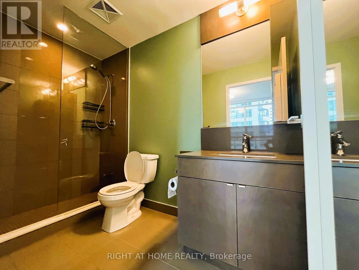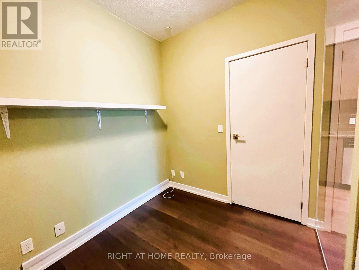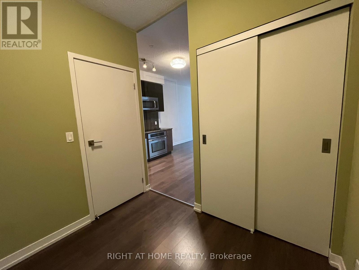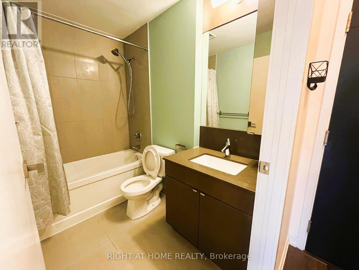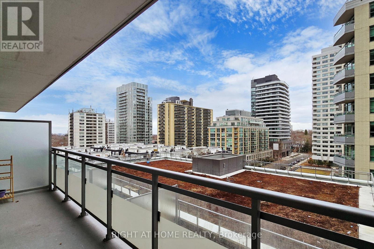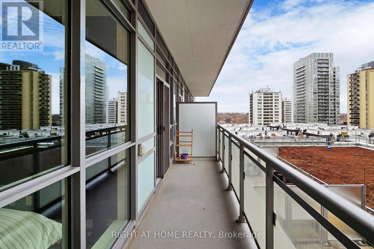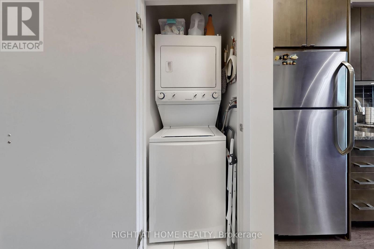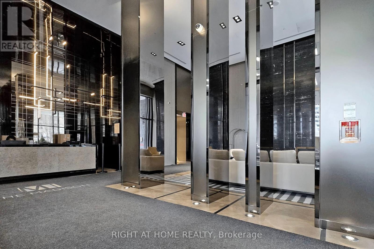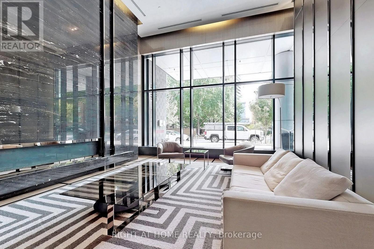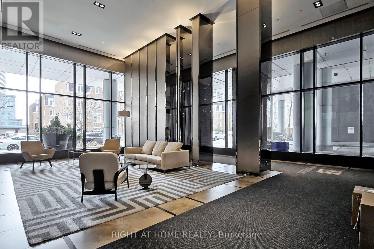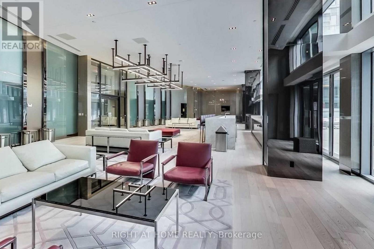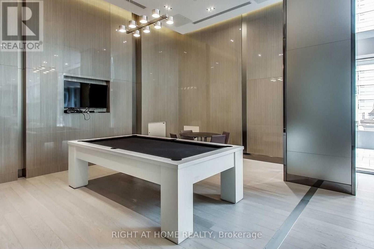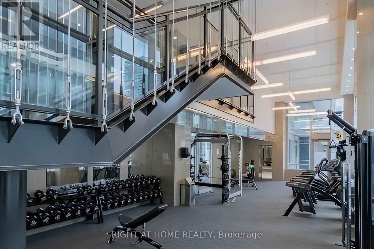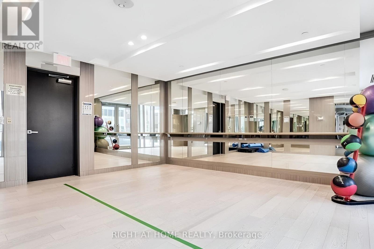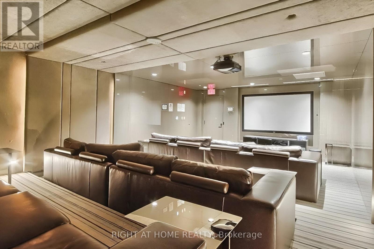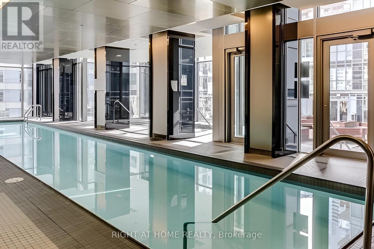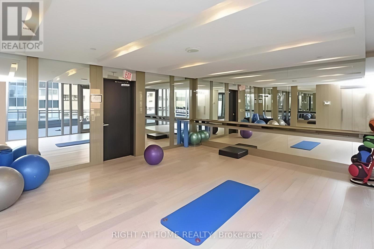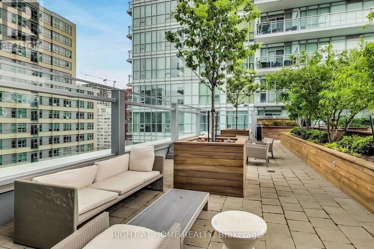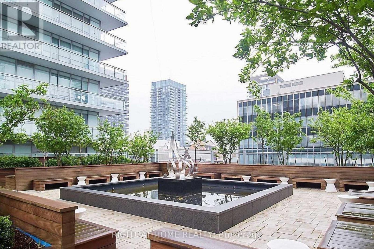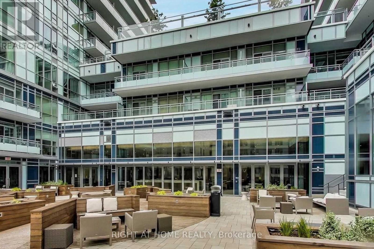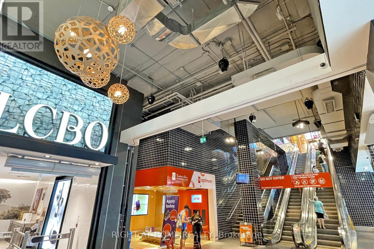622 - 98 Lillian Street Toronto, Ontario M4S 0A5
$2,650 Monthly
A Rarely offered Luxury spacious and bright south facing 1+ Den unit with 2 full washrooms in Midtown! 673 sf plus large balcony. Den has a door and is Large Enough To Be 2nd Bedroom With B/I Closet!! South View With 9' Ceiling, Beautiful Open Concept Layout. Laminate through out! Well sized bedroom with large floor to ceiling window allowing for natural sun light. Open-concept kitchen with modern finishes. Large south facing balcony for outdoor retreat in the middle of the city! 1 Parking and 1 Locker included. Locker is conveniently located on the same level (level 6). Stunning Amenities,4th Flr Party Room/Bar 16 Ft Ceilings, Bbq Terrace, 2 Storey Gym, Indoor Pool, Sauna, Steam, Hot Tub, Yoga Room, 8th Flr Zen Garden, Private Kitchen/Dinning, Billiards. Fantastic Location. Mins Walk To Eglinton Subway Station and the upcoming EGLINTON CROSSTOWN LRT!! Loblaw's & Lobo at door step. Surrounded by top-rated restaurants, cafes, and retailers. This beautiful condo offers a modern, urban lifestyle in one of the city's most vibrant neighborhood! (id:60365)
Property Details
| MLS® Number | C12482898 |
| Property Type | Single Family |
| Neigbourhood | Newtonbrook East |
| Community Name | Mount Pleasant West |
| AmenitiesNearBy | Schools, Public Transit |
| CommunityFeatures | Pets Allowed With Restrictions |
| Features | Balcony, Carpet Free, In Suite Laundry |
| ParkingSpaceTotal | 1 |
| PoolType | Indoor Pool |
| ViewType | View |
Building
| BathroomTotal | 2 |
| BedroomsAboveGround | 1 |
| BedroomsBelowGround | 1 |
| BedroomsTotal | 2 |
| Age | 6 To 10 Years |
| Amenities | Security/concierge, Recreation Centre, Exercise Centre, Party Room, Storage - Locker |
| Appliances | Oven - Built-in, Range, Cooktop, Dishwasher, Dryer, Microwave, Oven, Washer, Window Coverings, Refrigerator |
| BasementType | None |
| CoolingType | Central Air Conditioning |
| ExteriorFinish | Concrete |
| FlooringType | Laminate |
| HeatingFuel | Natural Gas |
| HeatingType | Forced Air |
| SizeInterior | 600 - 699 Sqft |
| Type | Apartment |
Parking
| Underground | |
| Garage |
Land
| Acreage | No |
| LandAmenities | Schools, Public Transit |
Rooms
| Level | Type | Length | Width | Dimensions |
|---|---|---|---|---|
| Main Level | Living Room | 4.09 m | 2.9 m | 4.09 m x 2.9 m |
| Main Level | Kitchen | 2.9 m | 3.61 m | 2.9 m x 3.61 m |
| Main Level | Dining Room | 2.9 m | 3.61 m | 2.9 m x 3.61 m |
| Main Level | Primary Bedroom | 3.6 m | 2.95 m | 3.6 m x 2.95 m |
| Main Level | Den | 2.44 m | 2.13 m | 2.44 m x 2.13 m |
Michelle Sha
Salesperson
480 Eglinton Ave West #30, 106498
Mississauga, Ontario L5R 0G2

