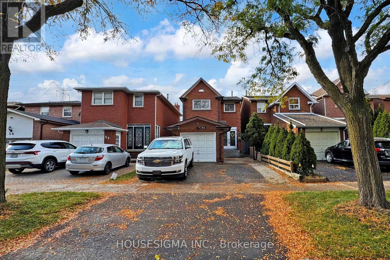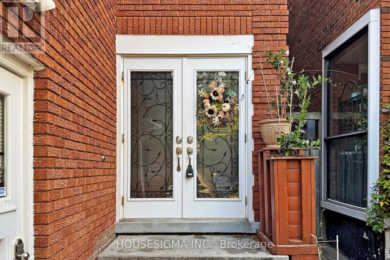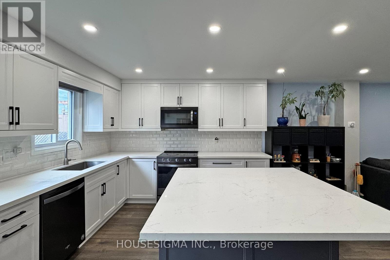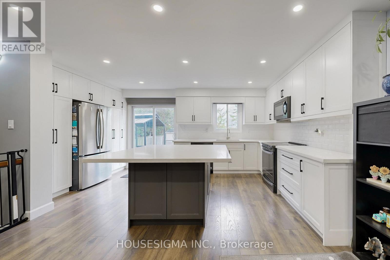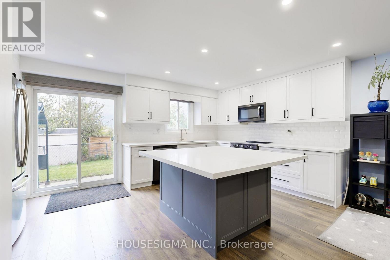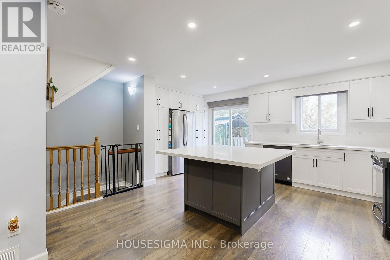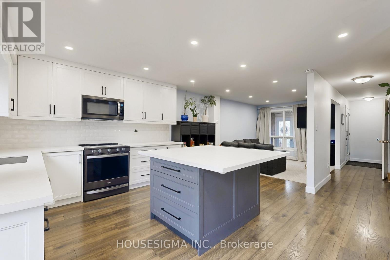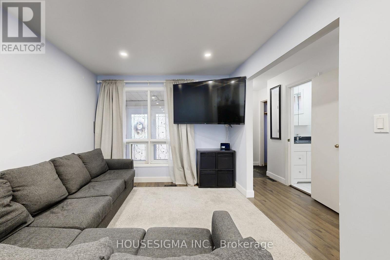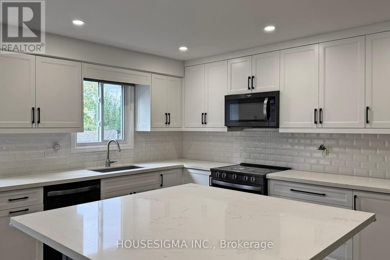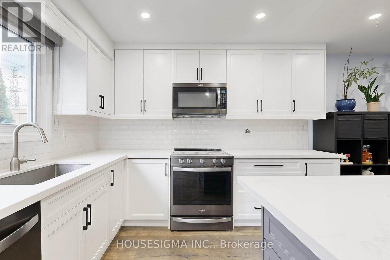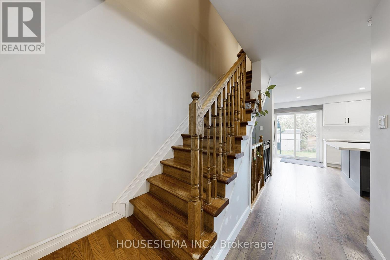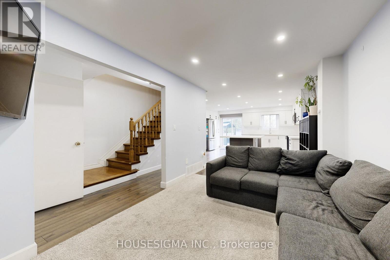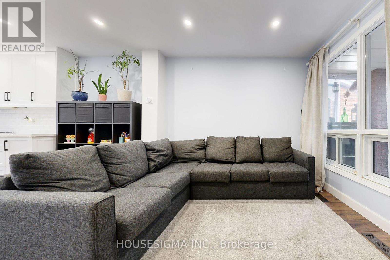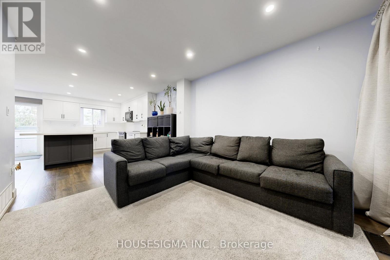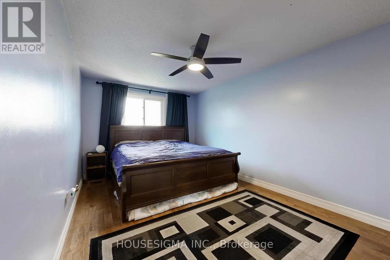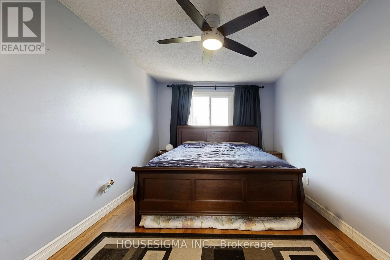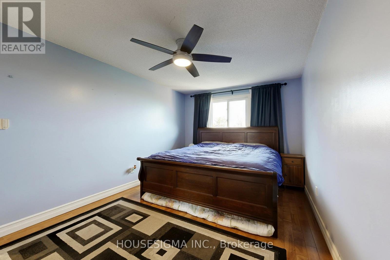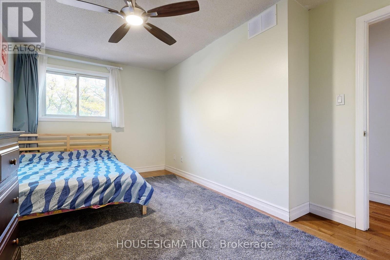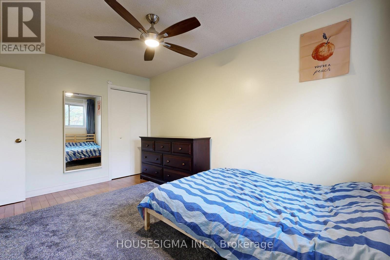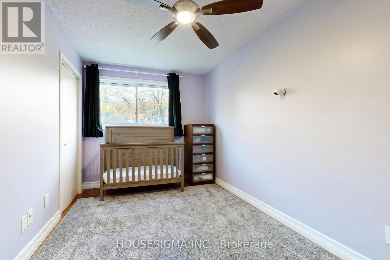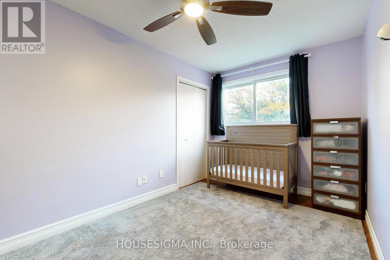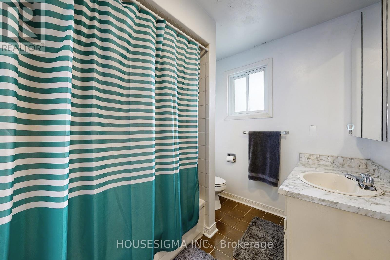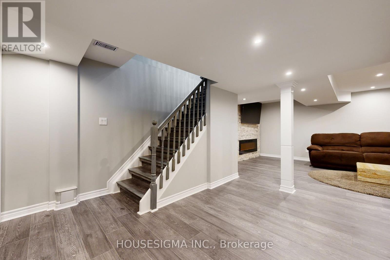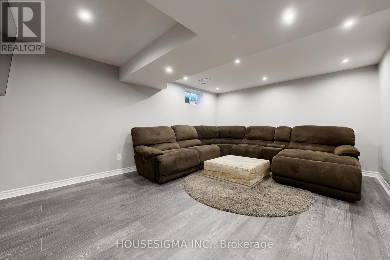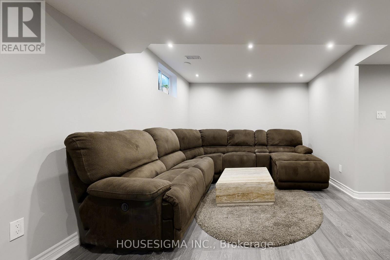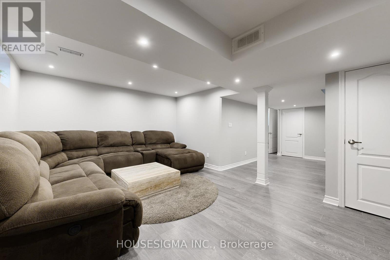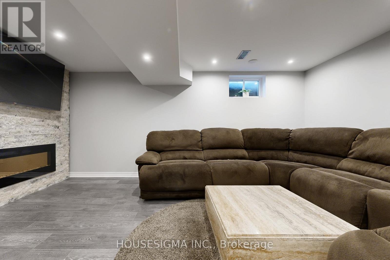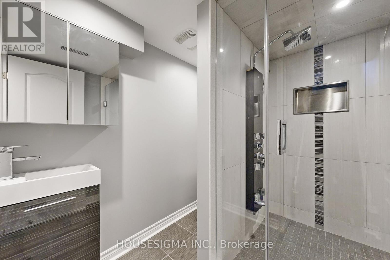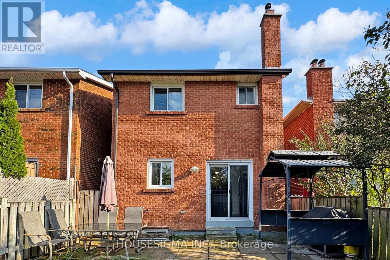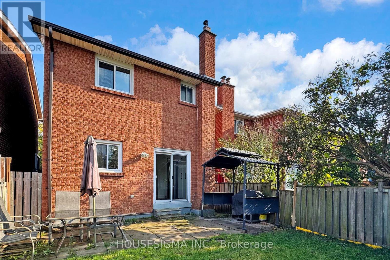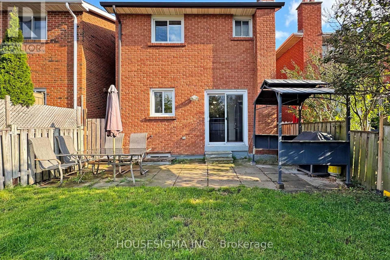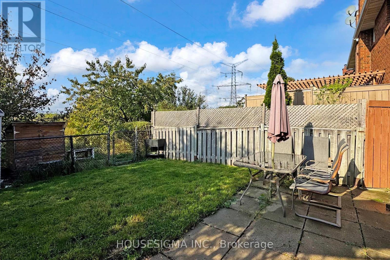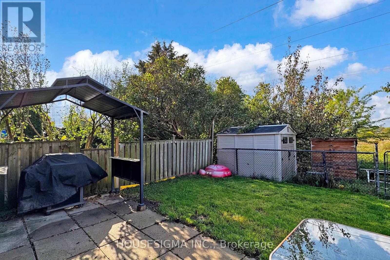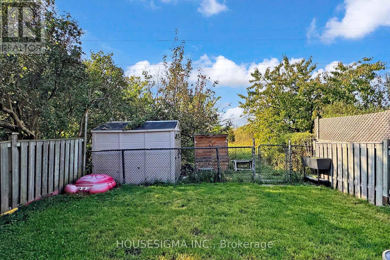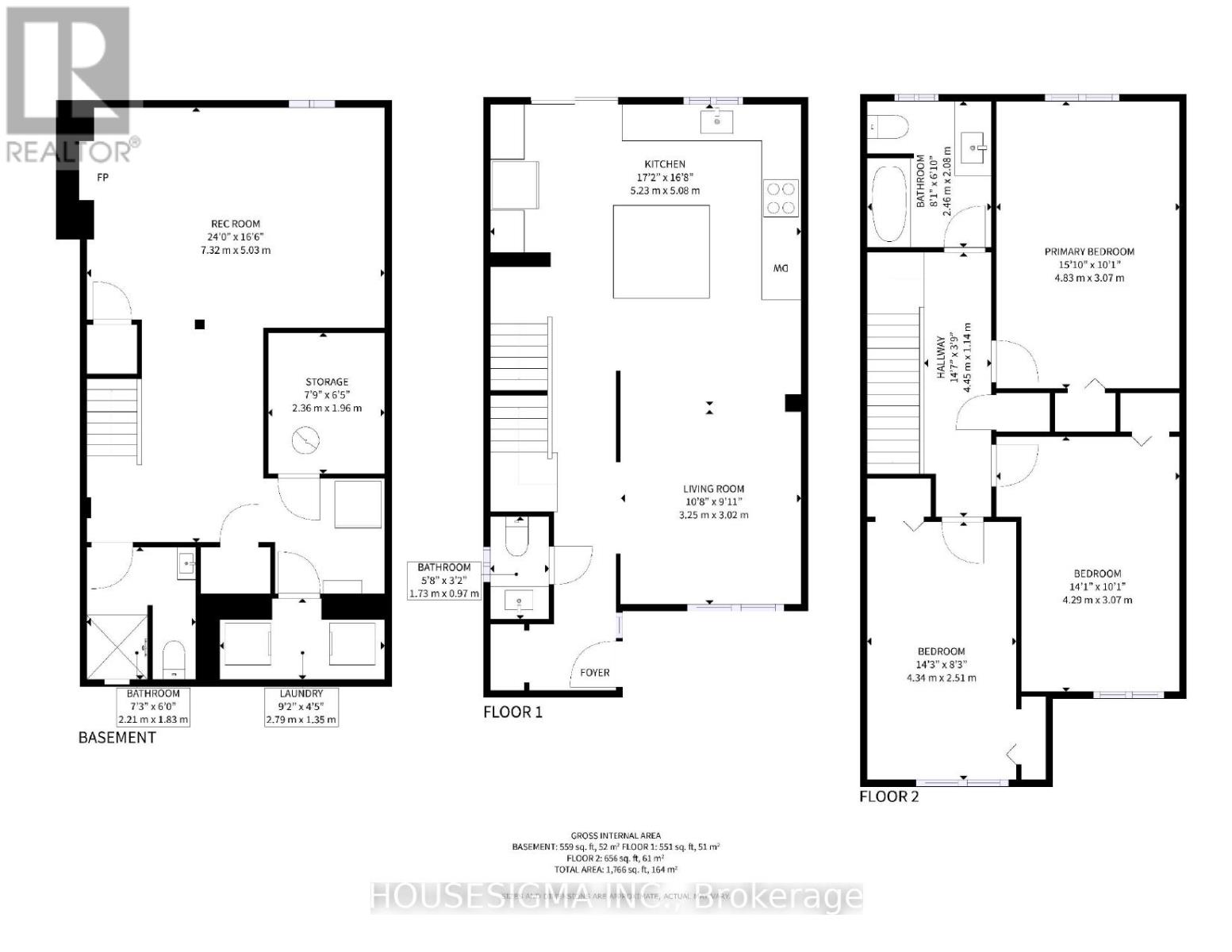54 Oakmount Crescent Vaughan, Ontario L4K 2C3
$800,000
Welcome to 54 Oakmount Crescent, a beautifully maintained home nestled in the highly sought-after Glen Shields community. This spacious 3-bedroom, 3-bathroom residence features bright and open principal rooms, an attached garage, and a large eat-in kitchen with a walkout to a private backyard perfect for relaxing or entertaining. The fully finished lower level offers versatile space, ideal for a recreation room, home office, or gym. Conveniently located near schools, parks, transit, and major highways 400, 401, and 407, this home delivers both comfort and practicality in a welcoming, family-friendly neighbourhood. A must-see! ** This is a linked property.** (id:60365)
Property Details
| MLS® Number | N12482939 |
| Property Type | Single Family |
| Community Name | Glen Shields |
| ParkingSpaceTotal | 3 |
Building
| BathroomTotal | 3 |
| BedroomsAboveGround | 3 |
| BedroomsTotal | 3 |
| Amenities | Fireplace(s) |
| Appliances | Dishwasher, Dryer, Microwave, Stove, Washer, Refrigerator |
| BasementDevelopment | Finished |
| BasementType | N/a (finished) |
| ConstructionStyleAttachment | Detached |
| CoolingType | Central Air Conditioning |
| ExteriorFinish | Brick |
| FireplacePresent | Yes |
| FireplaceTotal | 1 |
| FlooringType | Parquet, Ceramic, Hardwood |
| FoundationType | Concrete |
| HalfBathTotal | 1 |
| HeatingFuel | Natural Gas |
| HeatingType | Forced Air |
| StoriesTotal | 2 |
| SizeInterior | 1100 - 1500 Sqft |
| Type | House |
| UtilityWater | Municipal Water |
Parking
| Attached Garage | |
| Garage |
Land
| Acreage | No |
| Sewer | Sanitary Sewer |
| SizeDepth | 98 Ft ,6 In |
| SizeFrontage | 23 Ft |
| SizeIrregular | 23 X 98.5 Ft |
| SizeTotalText | 23 X 98.5 Ft |
Rooms
| Level | Type | Length | Width | Dimensions |
|---|---|---|---|---|
| Second Level | Primary Bedroom | 4.9 m | 3.09 m | 4.9 m x 3.09 m |
| Second Level | Bedroom 2 | 4.37 m | 2.7 m | 4.37 m x 2.7 m |
| Second Level | Bedroom 3 | 4.37 m | 2.56 m | 4.37 m x 2.56 m |
| Basement | Recreational, Games Room | 4.16 m | 2.52 m | 4.16 m x 2.52 m |
| Basement | Bedroom | 5.16 m | 3.84 m | 5.16 m x 3.84 m |
| Main Level | Living Room | 5.69 m | 3.06 m | 5.69 m x 3.06 m |
| Main Level | Dining Room | 5.69 m | 3.06 m | 5.69 m x 3.06 m |
| Main Level | Kitchen | 4.65 m | 2.45 m | 4.65 m x 2.45 m |
Utilities
| Cable | Available |
| Electricity | Installed |
| Sewer | Installed |
https://www.realtor.ca/real-estate/29034144/54-oakmount-crescent-vaughan-glen-shields-glen-shields
Sam Afsar
Broker
15 Allstate Parkway #629
Markham, Ontario L3R 5B4
Naz Sheikhaghaei
Salesperson
15 Allstate Parkway #629
Markham, Ontario L3R 5B4

