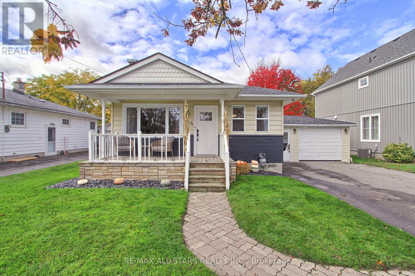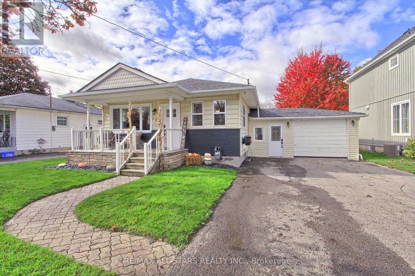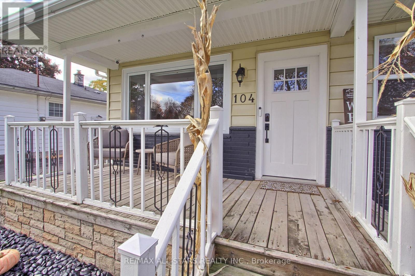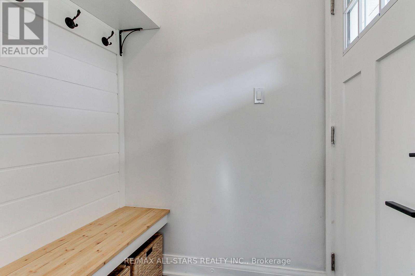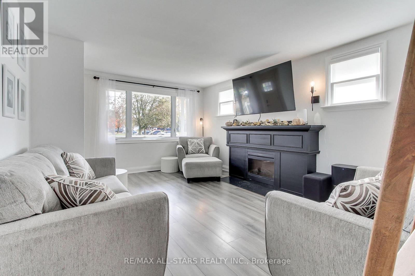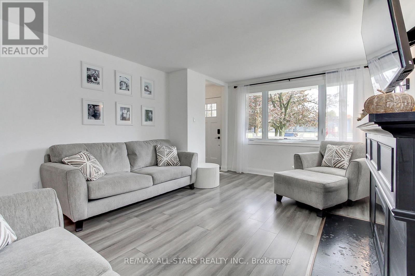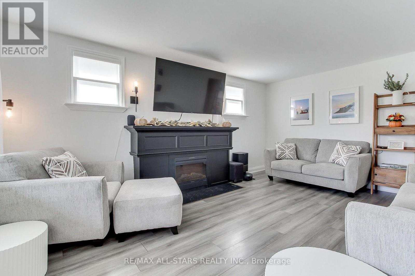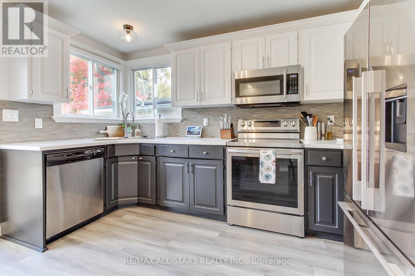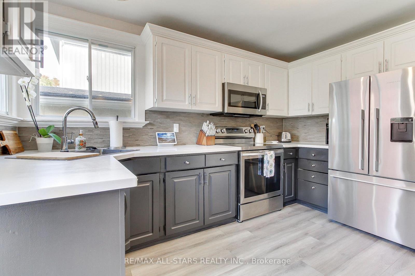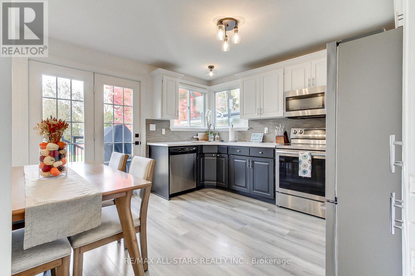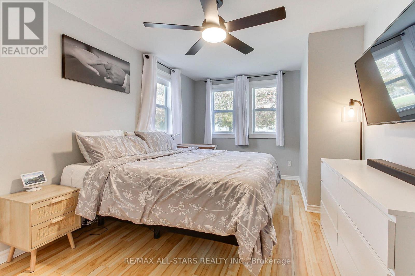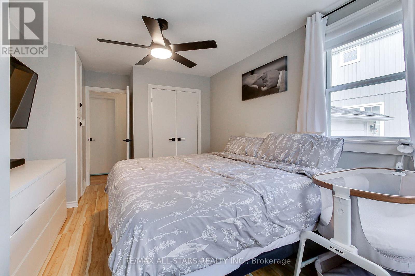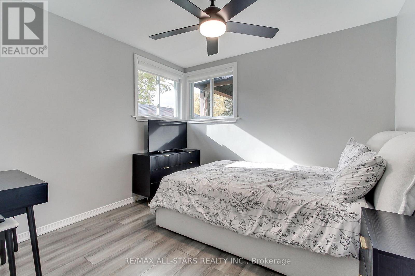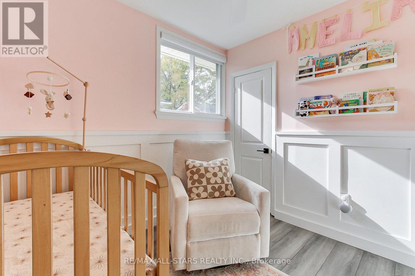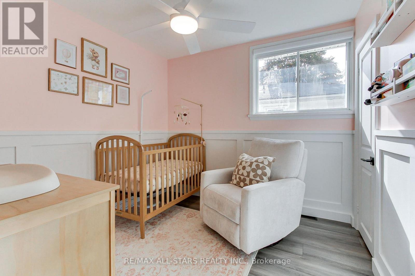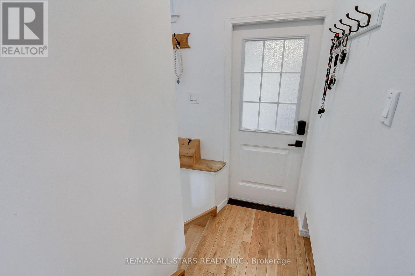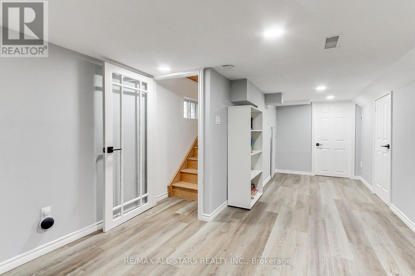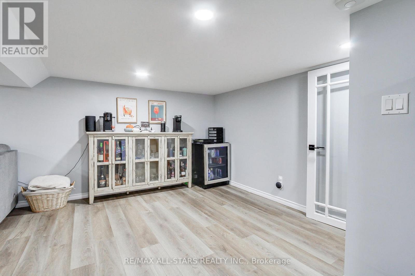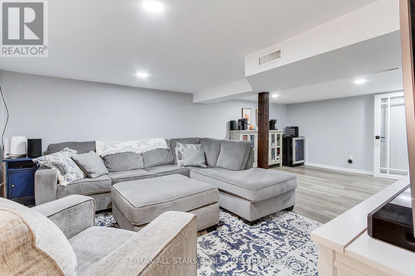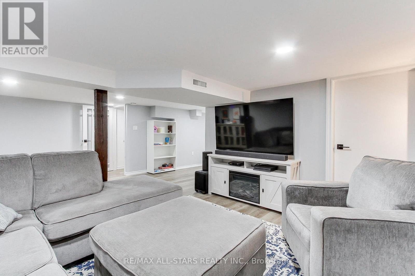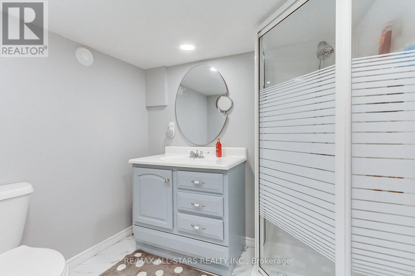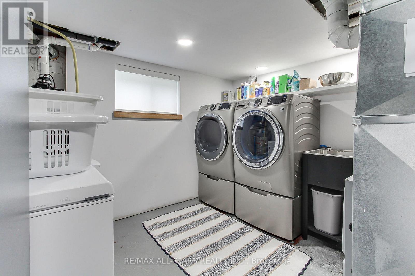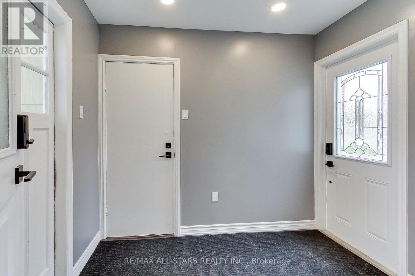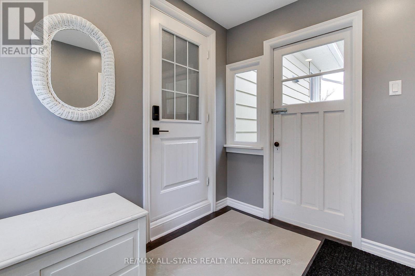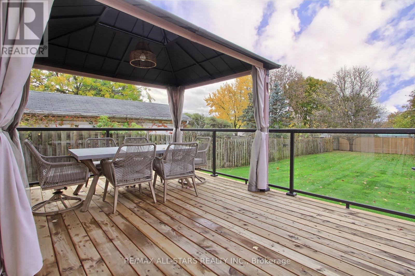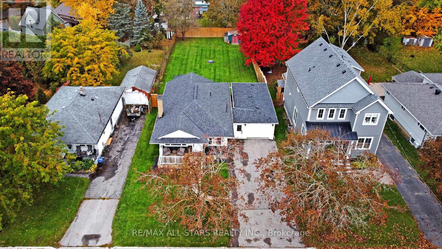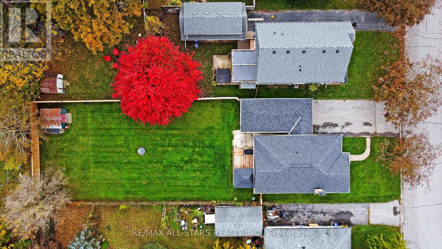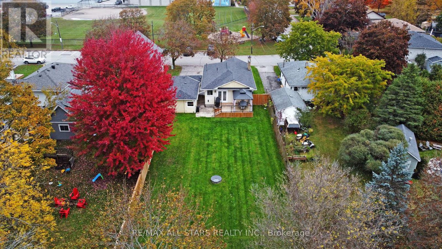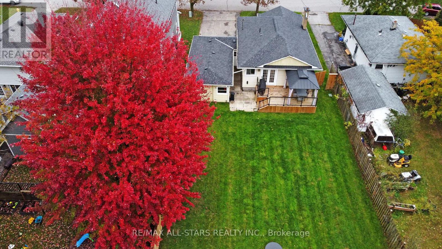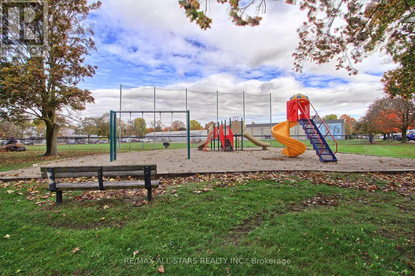104 Marietta Street Uxbridge, Ontario L9P 1J5
4 Bedroom
2 Bathroom
700 - 1100 sqft
Bungalow
Fireplace
Central Air Conditioning
Forced Air
Lawn Sprinkler
$979,000
What a wonderful place to call home. Thoughtfully updated and beautifully decorated. From the front porch you can watch the little ones play in the parkette or sip your morning tea. With 1/4 of an acre lot- the dog(s) will be in heaven. Brand new back deck, fencing, gazeebo, inground sprinkler system and firepit. Parking-2 cars in the tandem garage and enough room for 6 on the driveway. 3 + 1 bedrooms with a finished basement. Two tone eat in renovated kitchen. All you have to do is Just pack your bags. (id:60365)
Property Details
| MLS® Number | N12482942 |
| Property Type | Single Family |
| Community Name | Uxbridge |
| AmenitiesNearBy | Hospital, Park |
| CommunityFeatures | Community Centre |
| ParkingSpaceTotal | 8 |
| Structure | Deck, Porch |
Building
| BathroomTotal | 2 |
| BedroomsAboveGround | 3 |
| BedroomsBelowGround | 1 |
| BedroomsTotal | 4 |
| Amenities | Fireplace(s) |
| Appliances | Dishwasher, Dryer, Microwave, Stove, Washer, Refrigerator |
| ArchitecturalStyle | Bungalow |
| BasementDevelopment | Finished |
| BasementType | N/a (finished) |
| ConstructionStyleAttachment | Detached |
| CoolingType | Central Air Conditioning |
| ExteriorFinish | Aluminum Siding, Brick |
| FireplacePresent | Yes |
| FoundationType | Block |
| HeatingFuel | Natural Gas |
| HeatingType | Forced Air |
| StoriesTotal | 1 |
| SizeInterior | 700 - 1100 Sqft |
| Type | House |
| UtilityWater | Municipal Water |
Parking
| Attached Garage | |
| Garage |
Land
| Acreage | No |
| FenceType | Fenced Yard |
| LandAmenities | Hospital, Park |
| LandscapeFeatures | Lawn Sprinkler |
| Sewer | Sanitary Sewer |
| SizeDepth | 184 Ft ,7 In |
| SizeFrontage | 54 Ft ,7 In |
| SizeIrregular | 54.6 X 184.6 Ft |
| SizeTotalText | 54.6 X 184.6 Ft |
Rooms
| Level | Type | Length | Width | Dimensions |
|---|---|---|---|---|
| Basement | Recreational, Games Room | 6.75 m | 6.6 m | 6.75 m x 6.6 m |
| Basement | Bedroom | 3.8 m | 3.14 m | 3.8 m x 3.14 m |
| Ground Level | Living Room | 5.22 m | 3.8 m | 5.22 m x 3.8 m |
| Ground Level | Kitchen | 4.22 m | 3.74 m | 4.22 m x 3.74 m |
| Ground Level | Primary Bedroom | 5.24 m | 3.11 m | 5.24 m x 3.11 m |
| Ground Level | Bedroom 2 | 3.66 m | 3.14 m | 3.66 m x 3.14 m |
| Ground Level | Bedroom 3 | 2.76 m | 2.73 m | 2.76 m x 2.73 m |
| Ground Level | Mud Room | 2.6 m | 2.14 m | 2.6 m x 2.14 m |
https://www.realtor.ca/real-estate/29034146/104-marietta-street-uxbridge-uxbridge
Wendy Musto
Salesperson
RE/MAX All-Stars Realty Inc.
6323 Main Street
Stouffville, Ontario L4A 1G5
6323 Main Street
Stouffville, Ontario L4A 1G5

