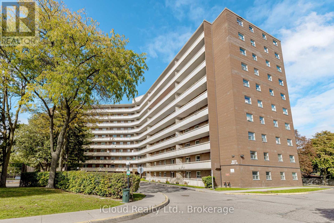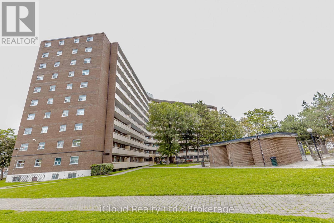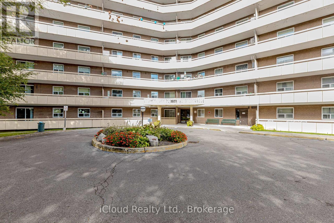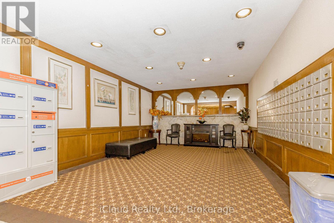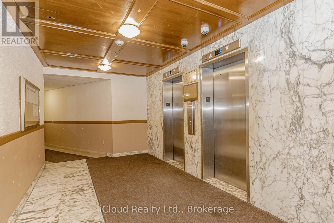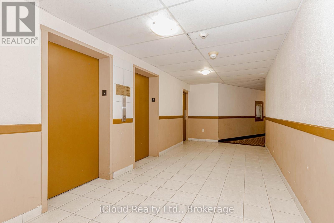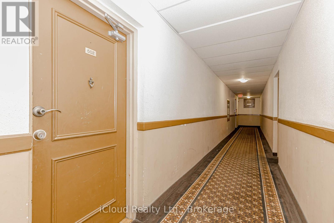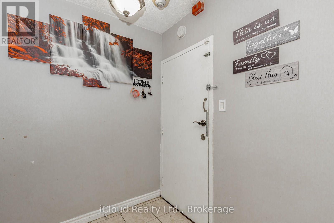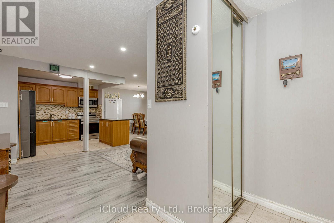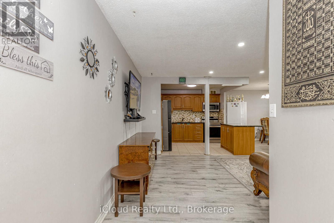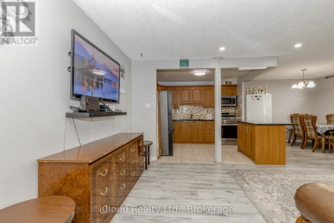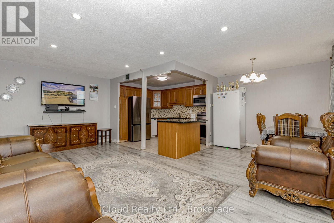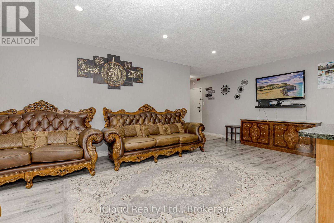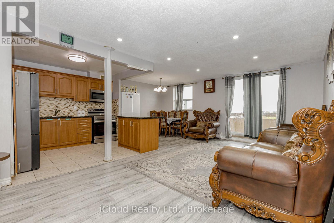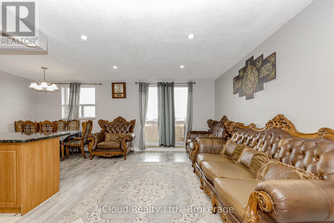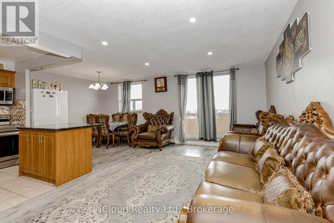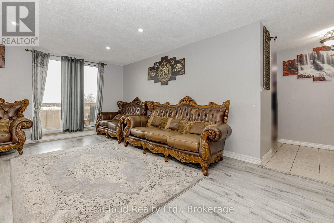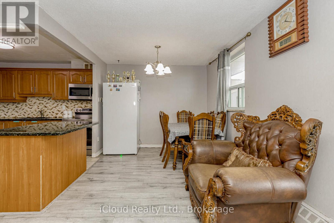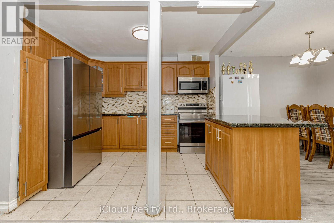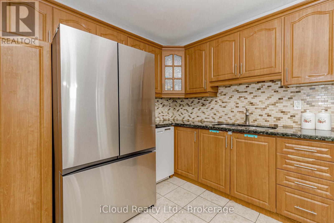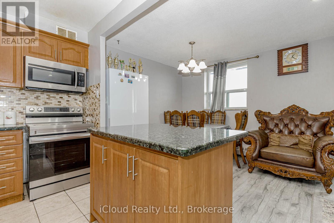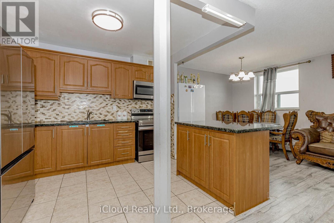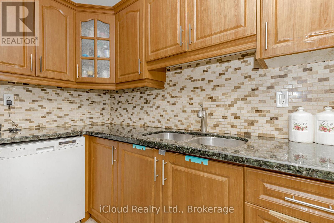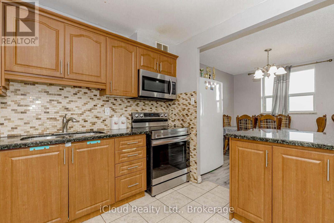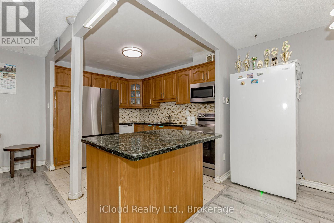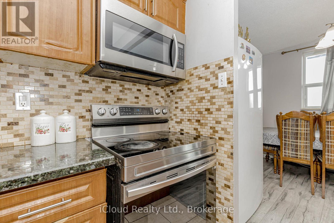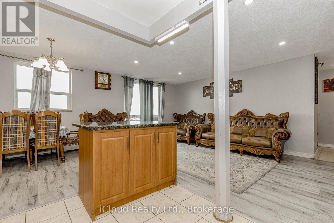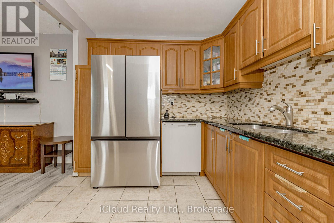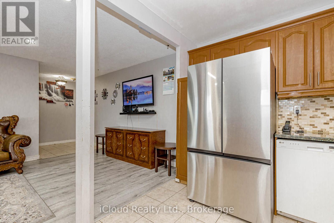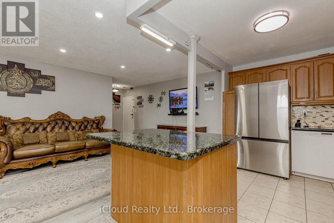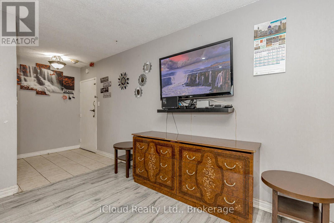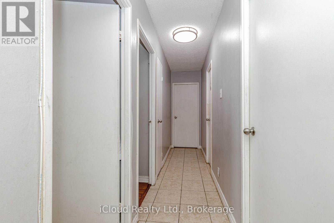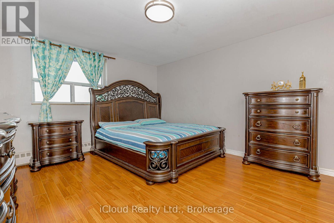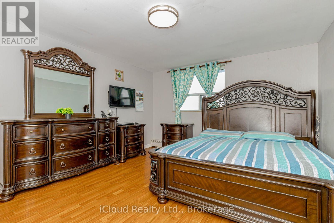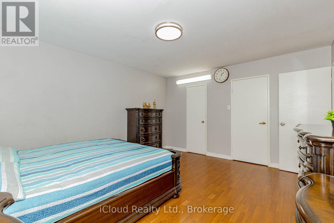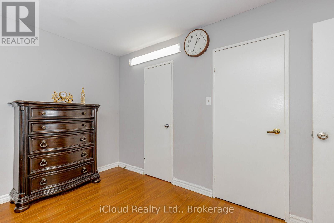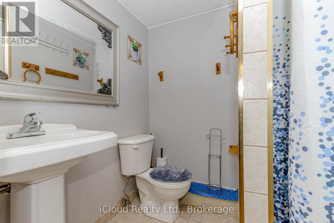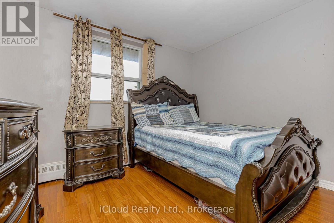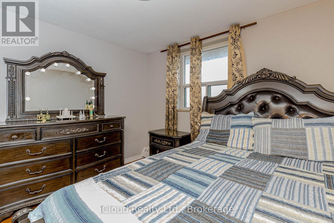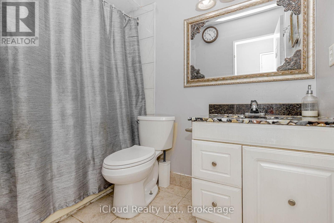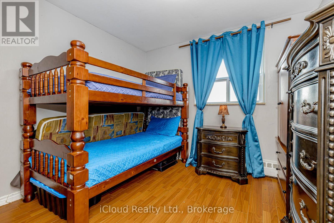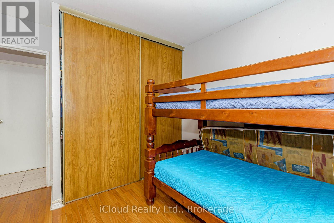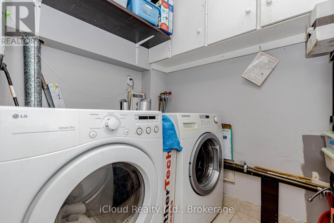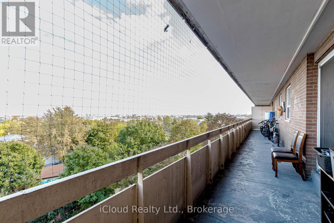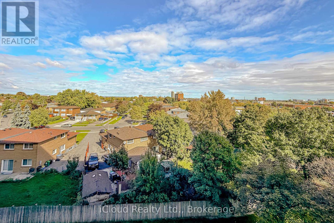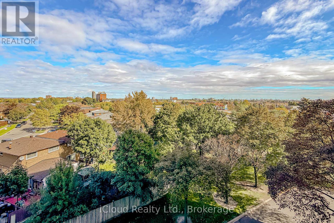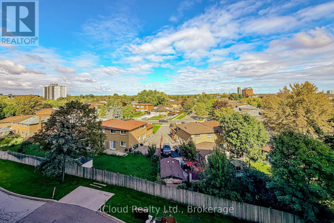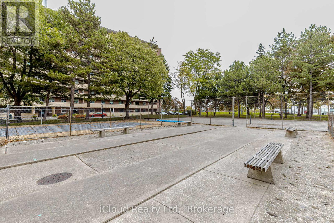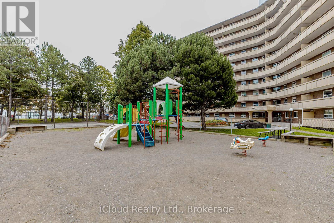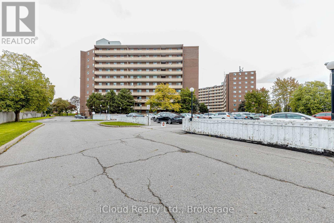502 - 3577 Derry Road E Mississauga, Ontario L4T 1B3
$549,999Maintenance, Heat, Water, Cable TV, Common Area Maintenance, Insurance, Parking, Electricity
$884.60 Monthly
Maintenance, Heat, Water, Cable TV, Common Area Maintenance, Insurance, Parking, Electricity
$884.60 Monthly**Immaculately Kept** Move in Ready, Great Size : 3 Bedrooms, 2 Full Washrooms, Desirable Functional Size Great Room: Living, Dining Kitchen Area with New Flooring: W/O to Long Balcony adds Outer Space Showing Great Views of East Toronto, Hwy 427. Open Concept Kitchen with Granite Countertops, Center Island; Good Sized Kitchen with High-End SS Appliances New Counter Depth DD Wi-Fi 36' SS Fridge (2025) W/ ice and Water Dispenser, Autofill Pitcher, SS Stove 2024, Built in SS Microwave, Dishwasher. Ensuite Laundry W/ Front Load Washer/Dryer. Highly Sought After Area In Mississauga; Recently Upgraded N/ Paint, New Living Area Floors New Light Fixtures, New Replaced Windows and Patio Door. Many Common Element Amenities Include Outdoor Pool, Party Rm, Kids Play Rm, Saunas For Men and Women Separately. Minutes to Westwood Mall, Hwy 427, 401, Malton Go, Transit, Ample Visitor Parking, Don't Miss It!! Schedule Viewing today. (id:60365)
Property Details
| MLS® Number | W12482575 |
| Property Type | Single Family |
| Community Name | Malton |
| CommunityFeatures | Pets Allowed With Restrictions |
| Features | Balcony, In Suite Laundry |
| ParkingSpaceTotal | 1 |
| ViewType | City View |
Building
| BathroomTotal | 2 |
| BedroomsAboveGround | 3 |
| BedroomsTotal | 3 |
| Amenities | Storage - Locker |
| Appliances | Range, Dishwasher, Dryer, Microwave, Stove, Washer, Refrigerator |
| BasementType | None |
| CoolingType | Window Air Conditioner |
| ExteriorFinish | Brick |
| FireProtection | Security System |
| FlooringType | Vinyl, Ceramic, Laminate |
| HeatingFuel | Electric |
| HeatingType | Baseboard Heaters |
| SizeInterior | 1000 - 1199 Sqft |
| Type | Apartment |
Parking
| Underground | |
| Garage |
Land
| Acreage | No |
| ZoningDescription | R |
Rooms
| Level | Type | Length | Width | Dimensions |
|---|---|---|---|---|
| Main Level | Living Room | 6.0045 m | 3.52 m | 6.0045 m x 3.52 m |
| Main Level | Dining Room | 2.27 m | 2.66 m | 2.27 m x 2.66 m |
| Main Level | Kitchen | 2.88 m | 2.66 m | 2.88 m x 2.66 m |
| Main Level | Primary Bedroom | 4.66 m | 4.19 m | 4.66 m x 4.19 m |
| Main Level | Bedroom 2 | 3.7 m | 3.55 m | 3.7 m x 3.55 m |
| Main Level | Bedroom 3 | 3.38 m | 3.05 m | 3.38 m x 3.05 m |
| Main Level | Laundry Room | 2.13 m | 1.85 m | 2.13 m x 1.85 m |
https://www.realtor.ca/real-estate/29033382/502-3577-derry-road-e-mississauga-malton-malton
Avtar Singh Ghotra
Broker
1396 Don Mills Road Unit E101
Toronto, Ontario M3B 0A7

