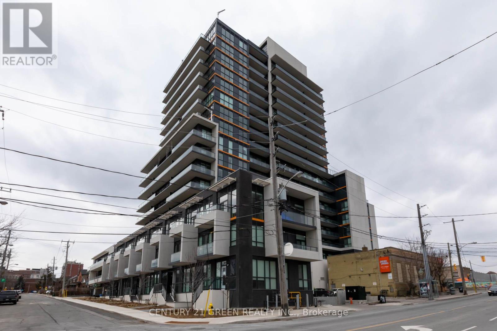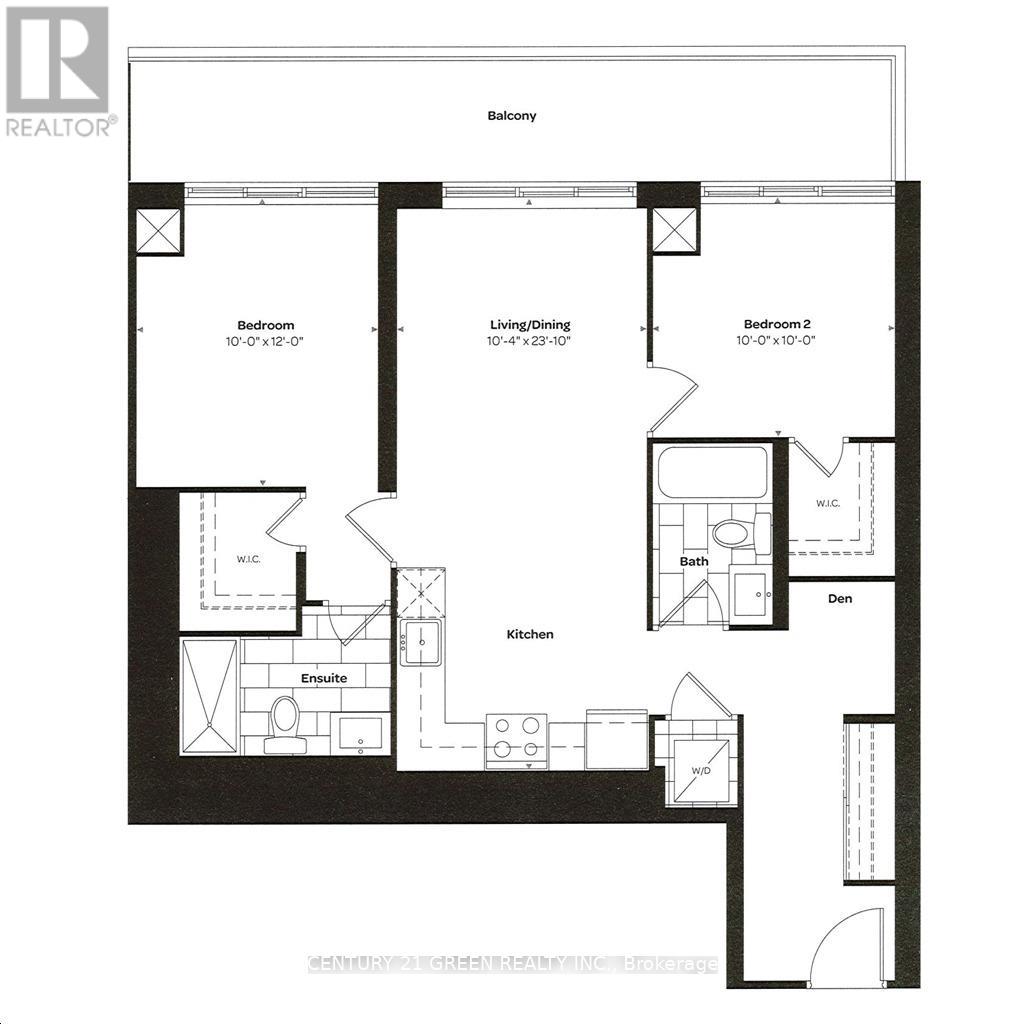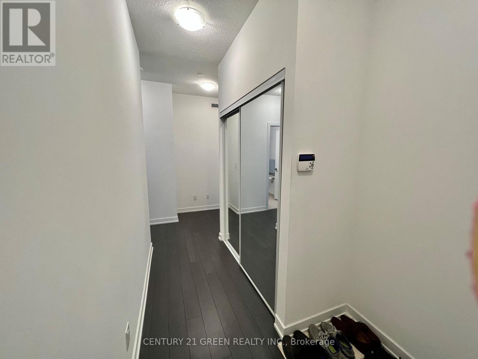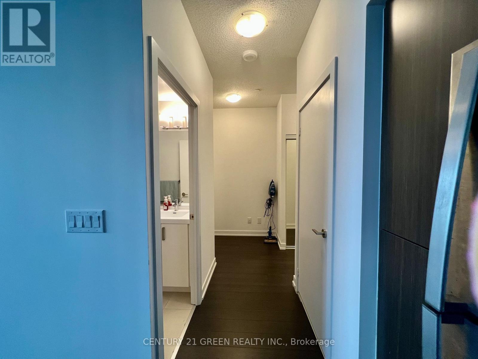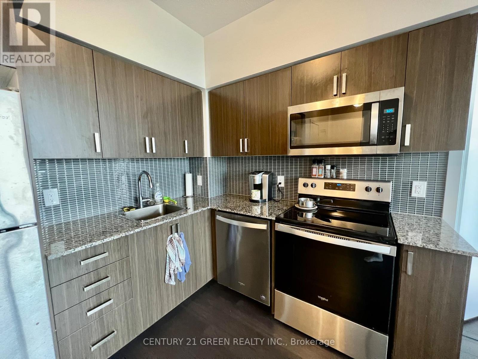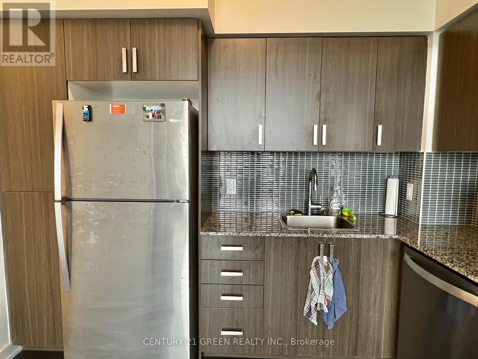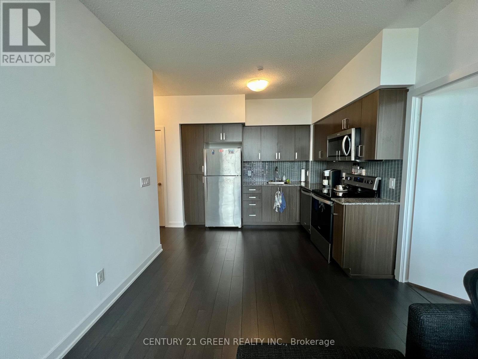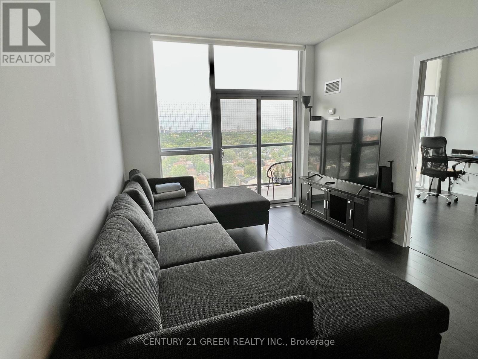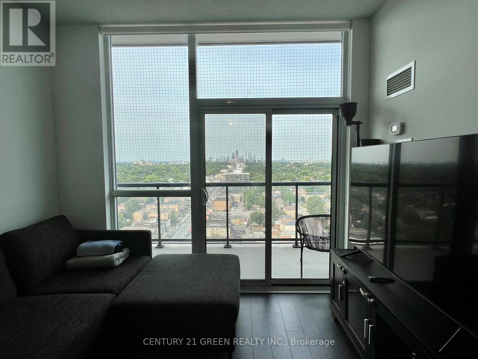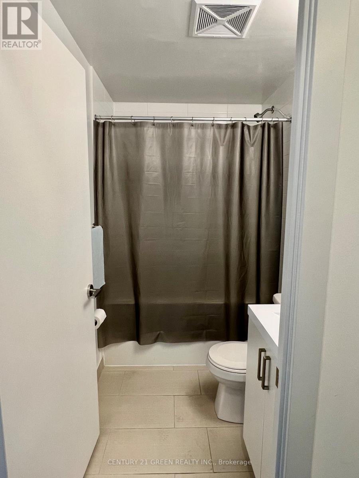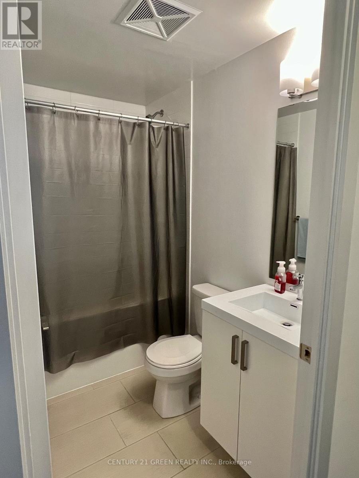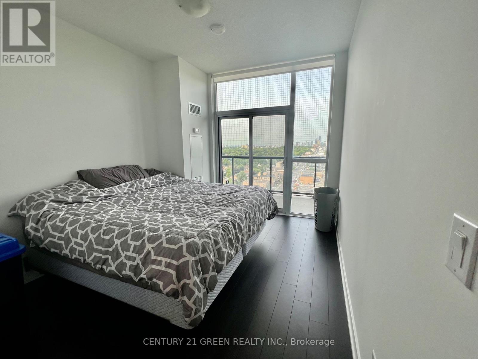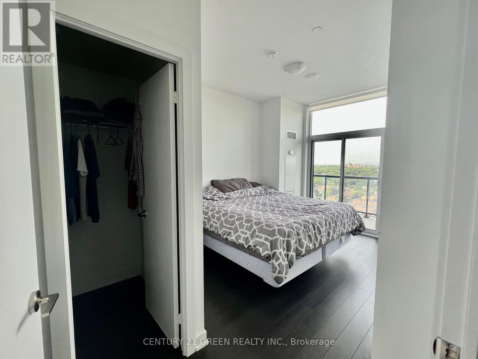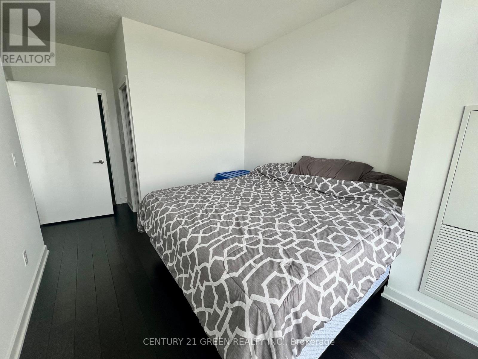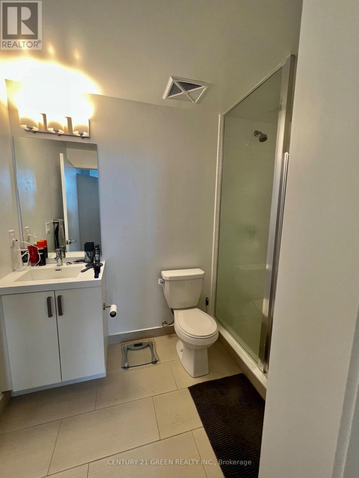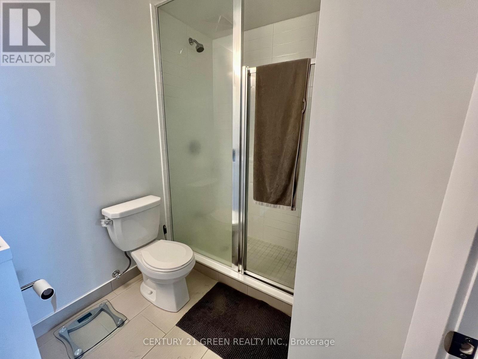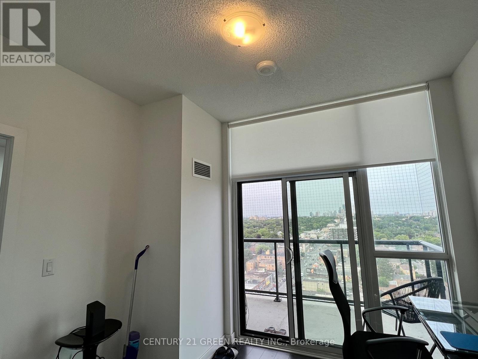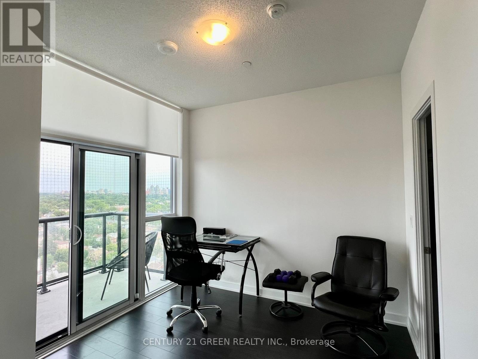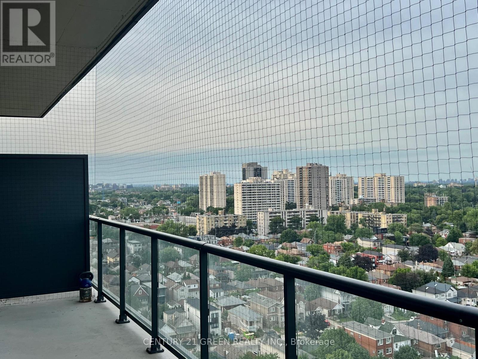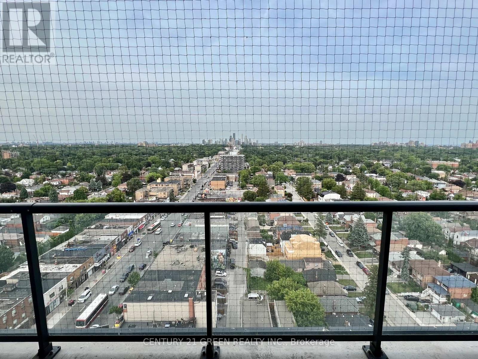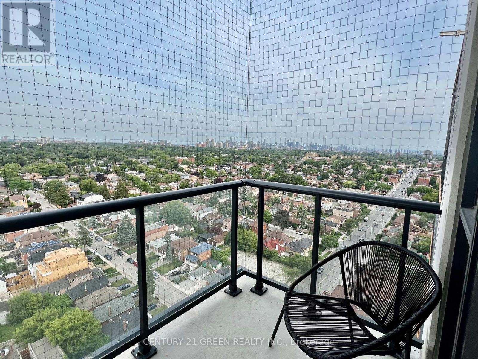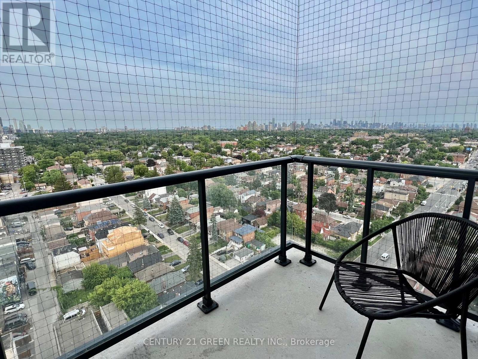1601 - 1603 Eglinton Avenue W Toronto, Ontario M6E 0A1
2 Bedroom
2 Bathroom
800 - 899 sqft
Central Air Conditioning
Heat Pump, Not Known
$2,950 Monthly
Well-Kept 2 Bedroom & 2 Full Bath Penthouse Available In Empire Midtown. Bright, Spacious, & Functional Layout. Enjoy 857 Sf Of Interior Living Space. Tons Of Storage In Kitchen, High Ceilings, Balcony With Gorgeous East Views Of The City. Elegant Boutique-Styled Condo Boasting Top Of The Line Finishes. Nestled In Prime Neighbourhood. Steps From New Eglinton West Subway Station, Allen Road, Sobeys Grocery, Parks, Schools, Cafes, Shopping & More. Amenities Include: 24 Hour Concierge, Exercise Room, Party/Recreation Room, Guest Suites & Rooftop Deck. (id:60365)
Property Details
| MLS® Number | C12482591 |
| Property Type | Single Family |
| Community Name | Oakwood Village |
| AmenitiesNearBy | Park, Public Transit, Schools |
| CommunityFeatures | Pets Allowed With Restrictions |
| Features | Balcony, Carpet Free, In Suite Laundry |
| ParkingSpaceTotal | 1 |
| ViewType | City View |
Building
| BathroomTotal | 2 |
| BedroomsAboveGround | 2 |
| BedroomsTotal | 2 |
| Age | 6 To 10 Years |
| Amenities | Security/concierge, Exercise Centre, Party Room, Recreation Centre, Separate Electricity Meters, Separate Heating Controls, Storage - Locker |
| Appliances | Blinds, Dishwasher, Dryer, Microwave, Oven, Range, Stove, Washer, Refrigerator |
| BasementType | None |
| CoolingType | Central Air Conditioning |
| ExteriorFinish | Concrete |
| FireProtection | Security Guard, Smoke Detectors |
| FlooringType | Laminate |
| HeatingFuel | Electric, Natural Gas |
| HeatingType | Heat Pump, Not Known |
| SizeInterior | 800 - 899 Sqft |
| Type | Apartment |
Parking
| Underground | |
| Garage |
Land
| Acreage | No |
| LandAmenities | Park, Public Transit, Schools |
Rooms
| Level | Type | Length | Width | Dimensions |
|---|---|---|---|---|
| Flat | Living Room | 3.52 m | 3.16 m | 3.52 m x 3.16 m |
| Flat | Dining Room | 3.52 m | 3.16 m | 3.52 m x 3.16 m |
| Flat | Kitchen | 3.52 m | 3.16 m | 3.52 m x 3.16 m |
| Flat | Primary Bedroom | 3.65 m | 3.04 m | 3.65 m x 3.04 m |
| Flat | Bedroom 2 | 3.04 m | 3.04 m | 3.04 m x 3.04 m |
Mona Kaldy Ahmed
Salesperson
Century 21 Green Realty Inc.

