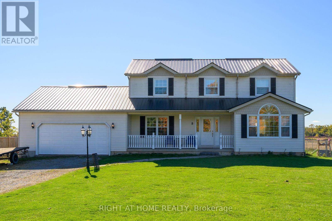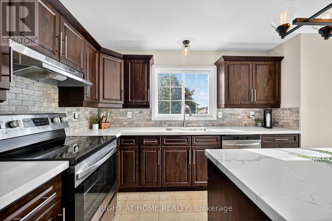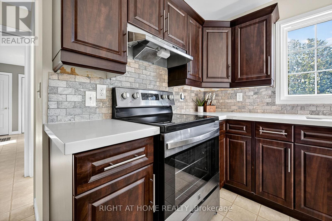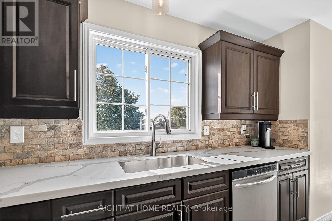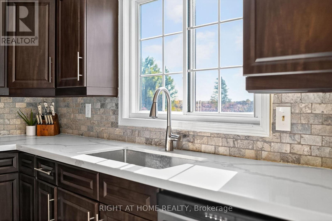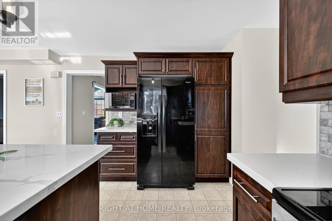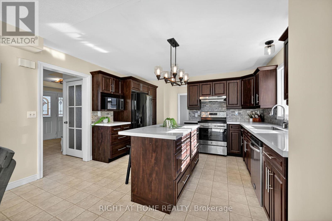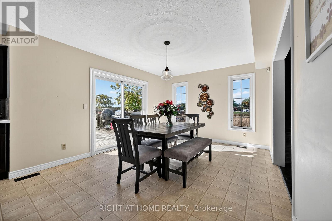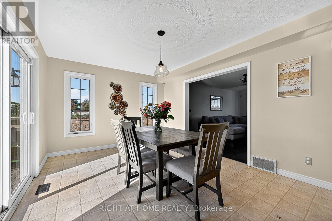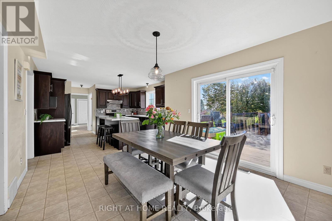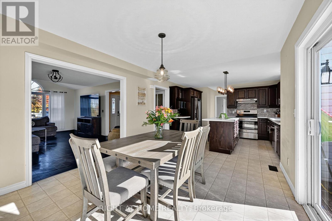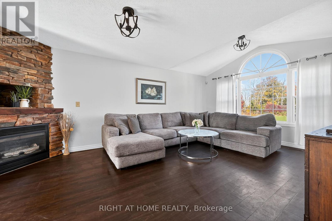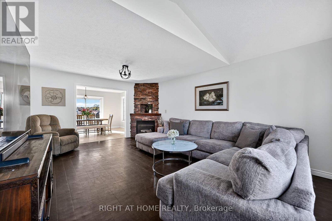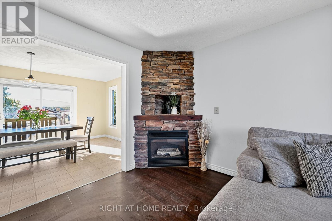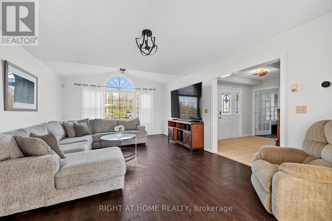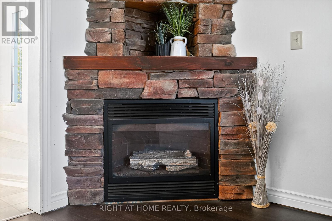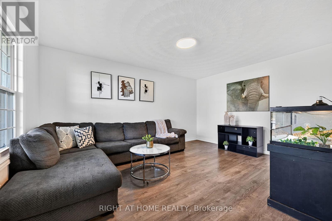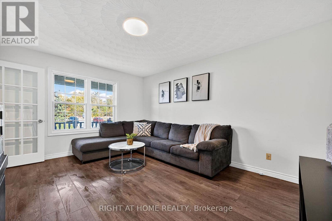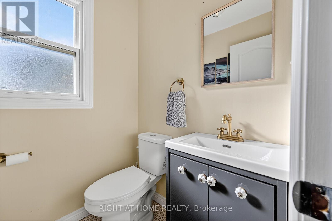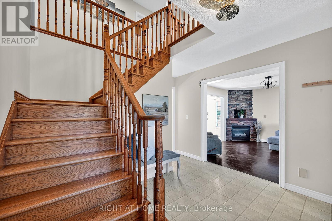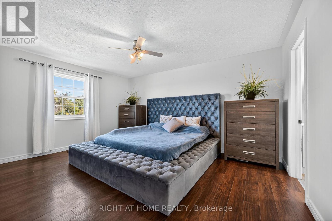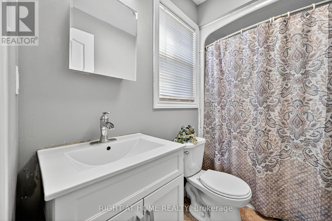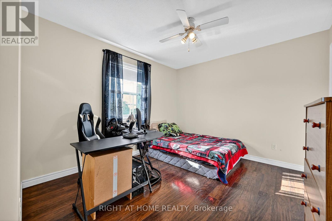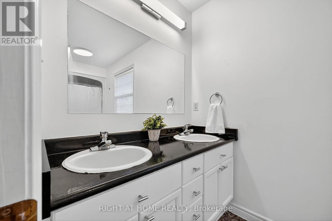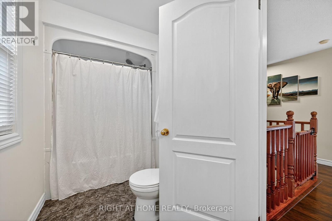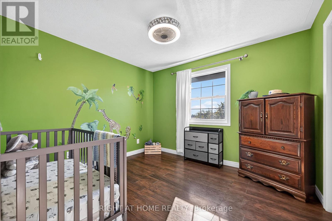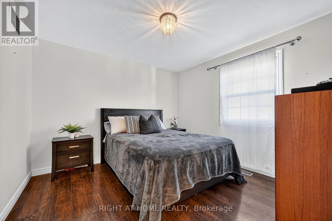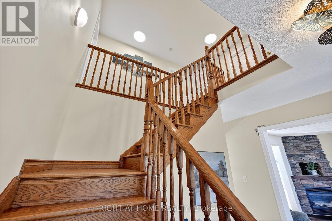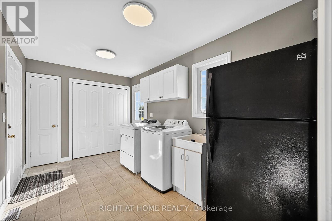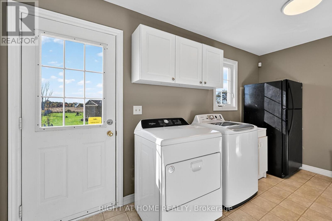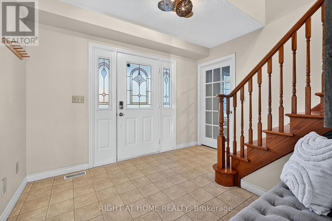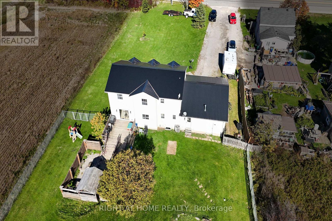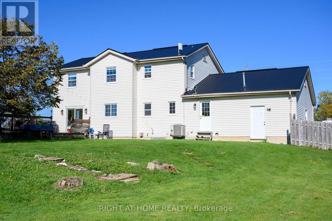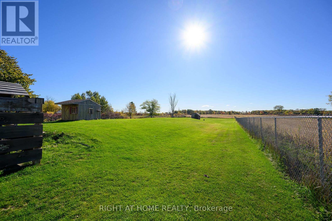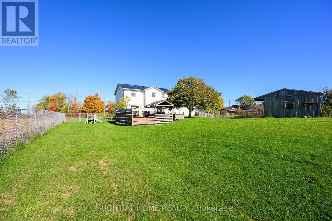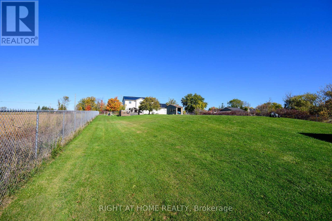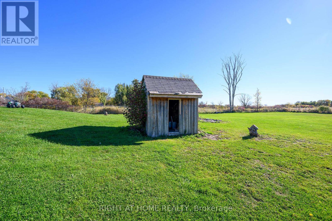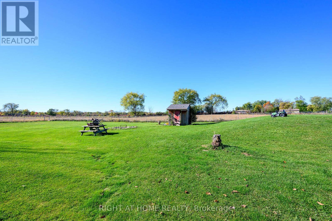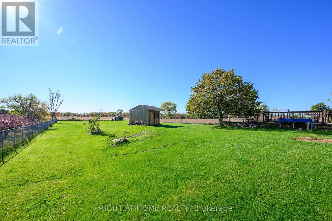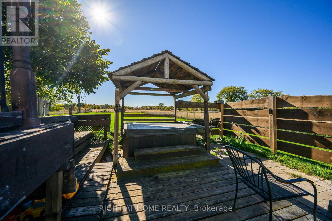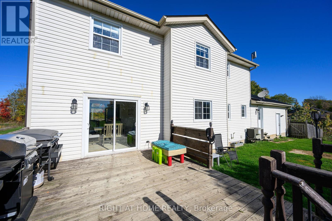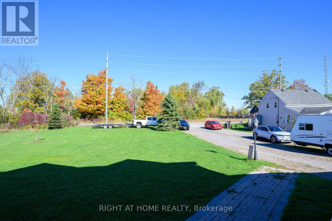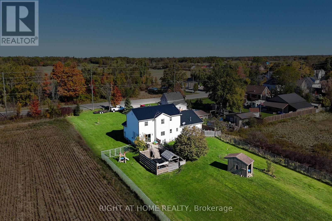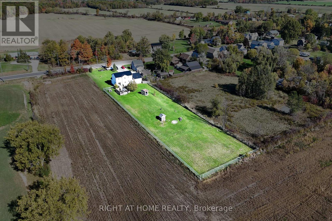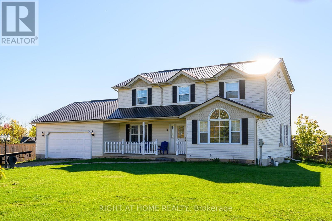8 Talbot Road Haldimand, Ontario N0A 1C0
$989,000
This STUNNING 4-bedroom, 2.5-bath, 2-storey home is situated on a sought-after 1.07 acre country lot, offering over 2,190 sq. ft. of beautifully finished living space. Set back from the road, the home's curb appeal impresses with a welcoming covered porch, premium vinyl siding, steel roof, and an entertainer's dream backyard complete with a two-tiered deck, hot tub area, bar, and fire-pit, perfect for relaxing or hosting family and friends. Inside, the functional layout features a gourmet eat-in kitchen with quartz countertops, stone backsplash, island, and pantry drawers. The bright and open dining area features patio doors to the gorgeous fully fenced rear yard. The spacious family room offers a gas fireplace with stone hearth and vaulted ceiling, while the separate living room could be an ideal playroom or executive home office. Convenient main floor laundry and mudroom with garage access and a 2-pc bath complete this level. Upstairs, you'll find 4 generous bedrooms, all with hardwood floors, including a primary suite with walk-in closet and 4-pc ensuite. The full basement offers unlimited potential to expand your living space further. Major updates include the furnace & A/C, steel roof, the kitchen, powder room, fully fenced backyard and a cistern with bypass and UV/filter system. Oversized and heated 2+ car garage and large driveway offering ample parking for your cars and recreational vehicles! Enjoy peaceful country living with convenient access to Cayuga, Binbrook, and just 25 minutes to Hamilton with highway access to the 403, QEW, and GTA. Just move in and enjoy! (id:60365)
Property Details
| MLS® Number | X12482215 |
| Property Type | Single Family |
| Community Name | Haldimand |
| EquipmentType | Water Heater |
| Features | Flat Site, Sump Pump |
| ParkingSpaceTotal | 10 |
| RentalEquipmentType | Water Heater |
| Structure | Deck, Porch, Shed |
Building
| BathroomTotal | 3 |
| BedroomsAboveGround | 4 |
| BedroomsTotal | 4 |
| Age | 16 To 30 Years |
| Amenities | Fireplace(s) |
| Appliances | Hot Tub, Garage Door Opener Remote(s), Water Purifier, All, Garage Door Opener, Window Coverings |
| BasementType | Full |
| ConstructionStyleAttachment | Detached |
| CoolingType | Central Air Conditioning |
| ExteriorFinish | Vinyl Siding |
| FireplacePresent | Yes |
| FireplaceTotal | 1 |
| FlooringType | Hardwood |
| FoundationType | Concrete |
| HalfBathTotal | 1 |
| HeatingFuel | Natural Gas |
| HeatingType | Forced Air |
| StoriesTotal | 2 |
| SizeInterior | 2000 - 2500 Sqft |
| Type | House |
| UtilityWater | Cistern |
Parking
| Attached Garage | |
| Garage |
Land
| Acreage | No |
| FenceType | Fenced Yard |
| Sewer | Septic System |
| SizeDepth | 472 Ft ,10 In |
| SizeFrontage | 99 Ft ,9 In |
| SizeIrregular | 99.8 X 472.9 Ft |
| SizeTotalText | 99.8 X 472.9 Ft|1/2 - 1.99 Acres |
Rooms
| Level | Type | Length | Width | Dimensions |
|---|---|---|---|---|
| Second Level | Bedroom 2 | 3.56 m | 3.35 m | 3.56 m x 3.35 m |
| Second Level | Bedroom 3 | 3.43 m | 3.15 m | 3.43 m x 3.15 m |
| Second Level | Bedroom 4 | 3.45 m | 3.07 m | 3.45 m x 3.07 m |
| Second Level | Bathroom | Measurements not available | ||
| Second Level | Primary Bedroom | 4.78 m | 3.66 m | 4.78 m x 3.66 m |
| Second Level | Bathroom | Measurements not available | ||
| Main Level | Foyer | 4.22 m | 3.05 m | 4.22 m x 3.05 m |
| Main Level | Living Room | 6.02 m | 4.14 m | 6.02 m x 4.14 m |
| Main Level | Family Room | 4.95 m | 3.66 m | 4.95 m x 3.66 m |
| Main Level | Dining Room | 4.27 m | 3.43 m | 4.27 m x 3.43 m |
| Main Level | Kitchen | 4.06 m | 3.35 m | 4.06 m x 3.35 m |
| Main Level | Laundry Room | 4.22 m | 2.51 m | 4.22 m x 2.51 m |
| Main Level | Bathroom | Measurements not available |
https://www.realtor.ca/real-estate/29032768/8-talbot-road-haldimand-haldimand
Sheri Sullivan
Salesperson
5111 New Street Unit 104
Burlington, Ontario L7L 1V2

