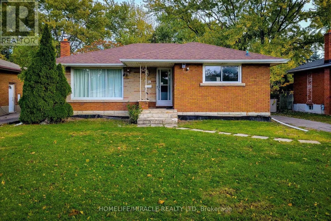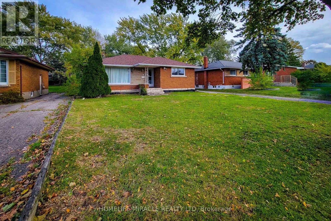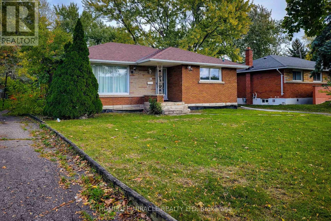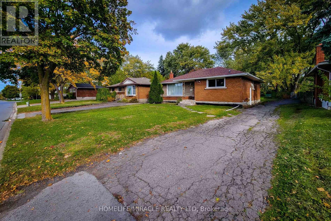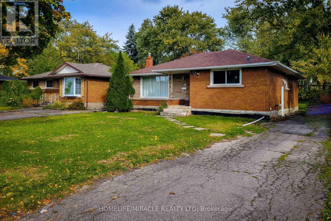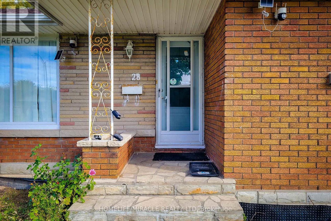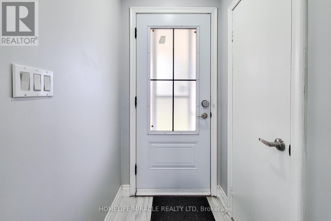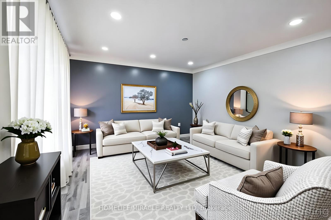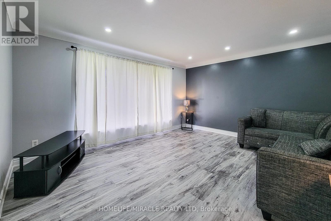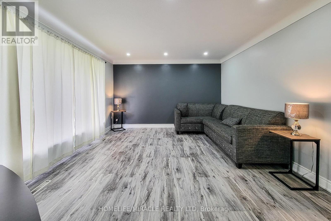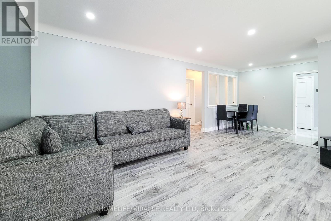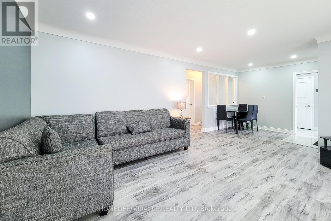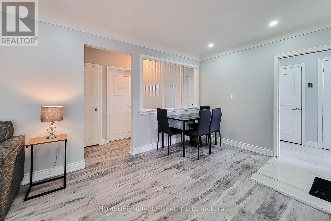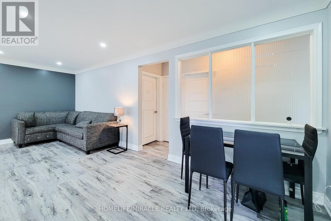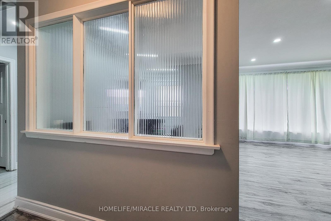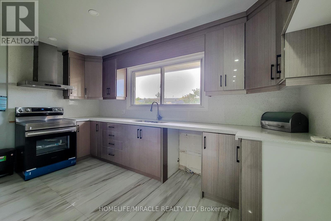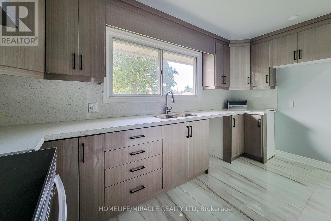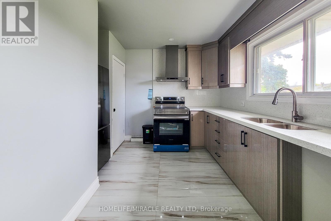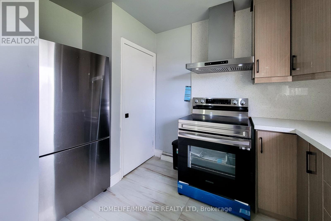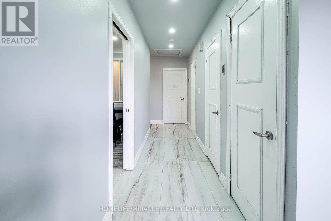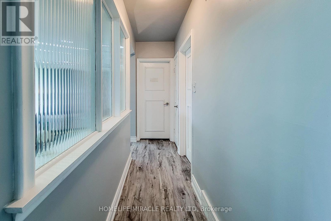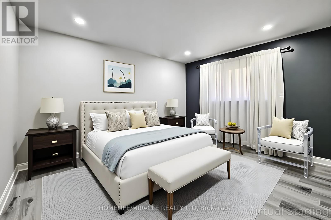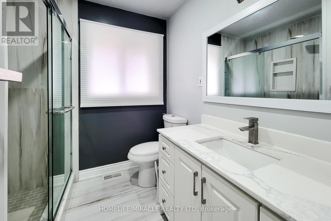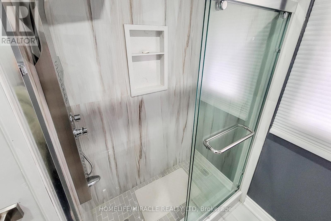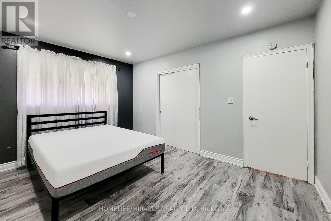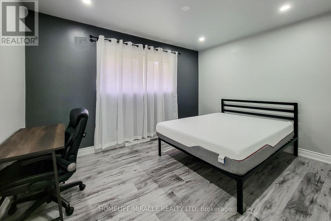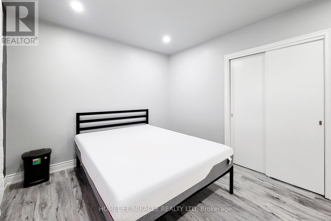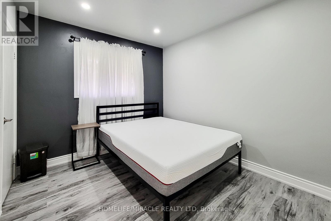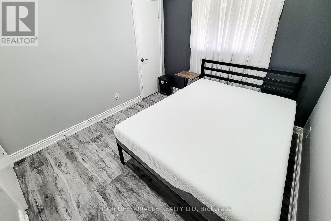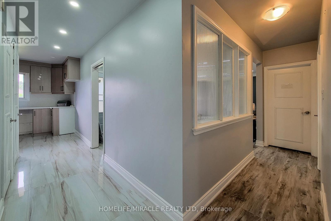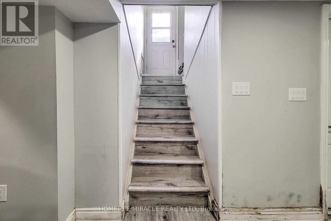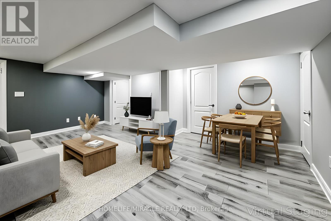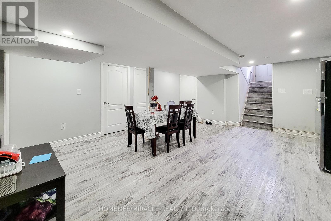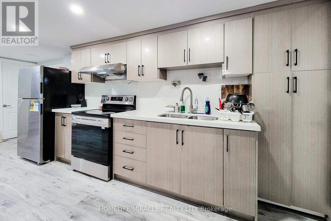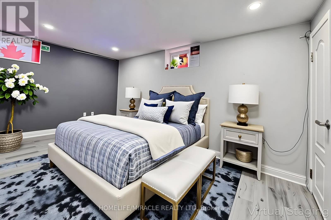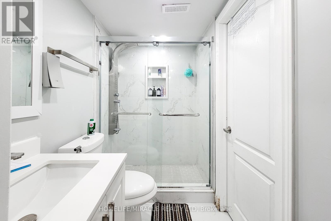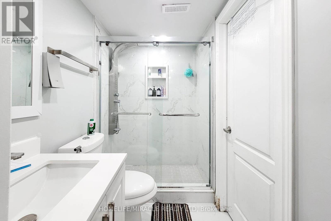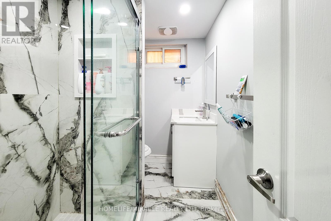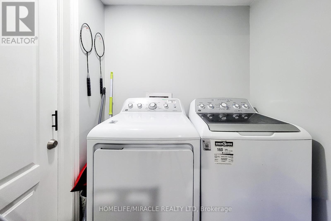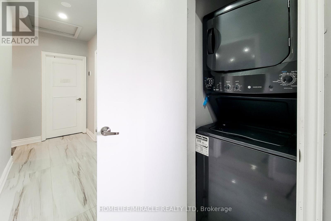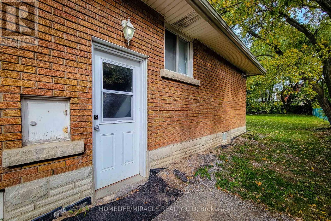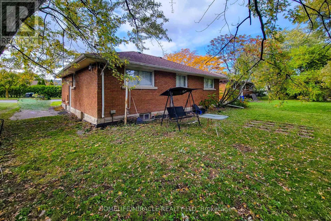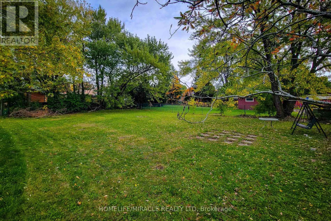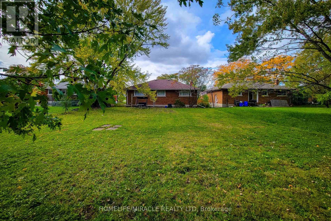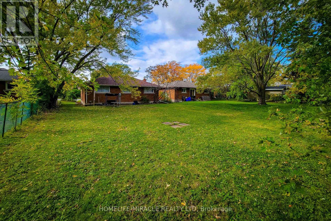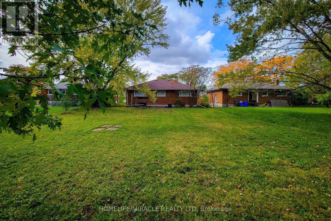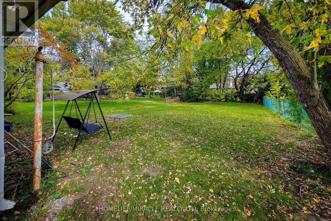28 Glengarry Road St. Catharines, Ontario L2T 2T9
$669,786
Welcome to 28 Glengarry Rd, a spacious and well-maintained brick bungalow on a large 55 x 158 ft lot in a prime St. Catharines location! This beautiful home offers 3 bedrooms and 3. washrooms, plus 4 large rooms in the finished basement- ideal for extended family or rental potential. Currently the basement is fully rented. Upper floor - never lived in or rented (buyer to verify rental details on their own). Over $150,000 spent on upgrades, including new flooring, high-end modern kitchen cabinets with granite countertops, and 3 brand-new kitchen appliances. Convenient separate laundry for both upstairs and basement. Roof shingles replaced in 2019. Huge backyard offers great potential to build an extra unit or garden suite (buyer to verify with city). Long driveway with 4-car parking. Walking distance to Pen Centre, restaurants, and shopping, and only one bus to Brock University. Right on Highway 406, QEW, and close to Walmart, Canadian Tire, Home Sense, and more. Fantastic opportunity - don't miss it! (id:60365)
Property Details
| MLS® Number | X12482348 |
| Property Type | Single Family |
| Community Name | 456 - Oakdale |
| EquipmentType | Air Conditioner, Water Heater, Furnace |
| Features | Carpet Free |
| ParkingSpaceTotal | 4 |
| RentalEquipmentType | Air Conditioner, Water Heater, Furnace |
Building
| BathroomTotal | 3 |
| BedroomsAboveGround | 3 |
| BedroomsBelowGround | 4 |
| BedroomsTotal | 7 |
| Appliances | Dryer, Stove, Washer, Refrigerator |
| ArchitecturalStyle | Bungalow |
| BasementDevelopment | Finished |
| BasementFeatures | Separate Entrance |
| BasementType | N/a (finished), N/a |
| ConstructionStyleAttachment | Detached |
| CoolingType | Central Air Conditioning |
| ExteriorFinish | Brick |
| FlooringType | Laminate, Tile |
| FoundationType | Concrete |
| HeatingFuel | Natural Gas |
| HeatingType | Forced Air |
| StoriesTotal | 1 |
| SizeInterior | 1100 - 1500 Sqft |
| Type | House |
| UtilityWater | Municipal Water |
Parking
| No Garage |
Land
| Acreage | No |
| Sewer | Sanitary Sewer |
| SizeDepth | 158 Ft ,9 In |
| SizeFrontage | 55 Ft |
| SizeIrregular | 55 X 158.8 Ft |
| SizeTotalText | 55 X 158.8 Ft |
Rooms
| Level | Type | Length | Width | Dimensions |
|---|---|---|---|---|
| Basement | Bedroom 4 | 5.49 m | 3.96 m | 5.49 m x 3.96 m |
| Basement | Bedroom 5 | 5.41 m | 4.01 m | 5.41 m x 4.01 m |
| Basement | Bedroom | 5.32 m | 4.02 m | 5.32 m x 4.02 m |
| Ground Level | Living Room | 4.57 m | 3.96 m | 4.57 m x 3.96 m |
| Ground Level | Dining Room | 2.5 m | 2.5 m | 2.5 m x 2.5 m |
| Ground Level | Kitchen | 3.65 m | 4.29 m | 3.65 m x 4.29 m |
| Ground Level | Bedroom | 3.35 m | 4.19 m | 3.35 m x 4.19 m |
| Ground Level | Bedroom 2 | 4.01 m | 3.12 m | 4.01 m x 3.12 m |
| Ground Level | Bedroom 3 | 3.82 m | 3.07 m | 3.82 m x 3.07 m |
Utilities
| Cable | Installed |
| Electricity | Installed |
| Sewer | Installed |
https://www.realtor.ca/real-estate/29032971/28-glengarry-road-st-catharines-oakdale-456-oakdale
Qasim Khan
Salesperson
1339 Matheson Blvd E.
Mississauga, Ontario L4W 1R1

