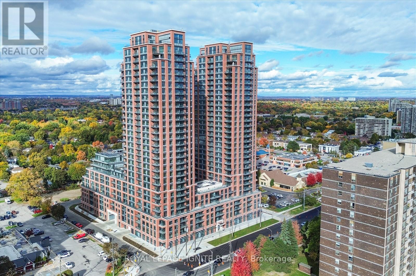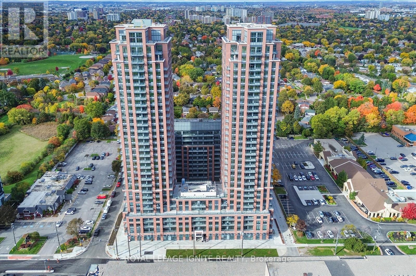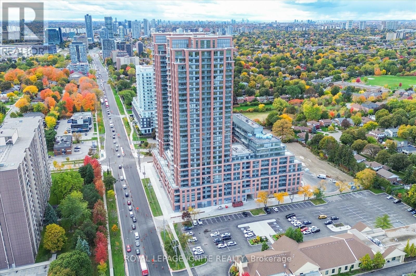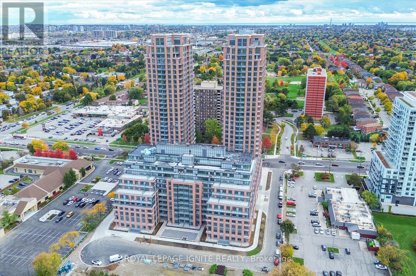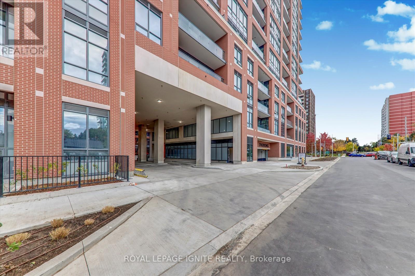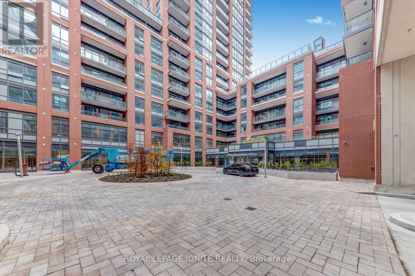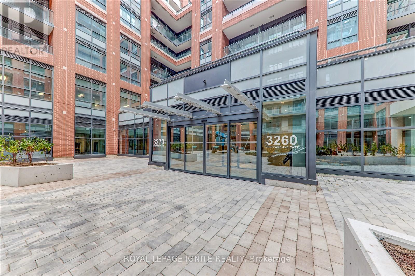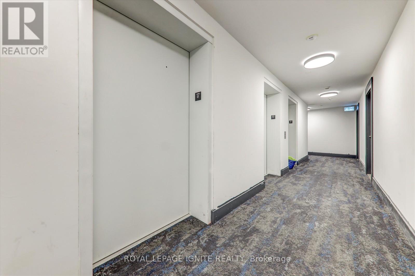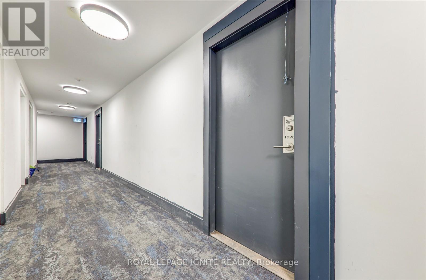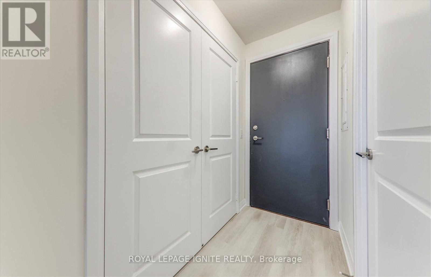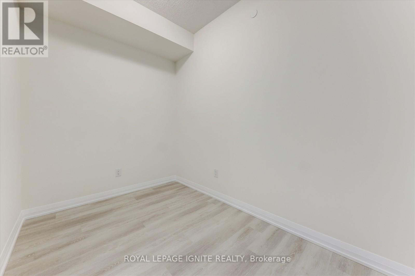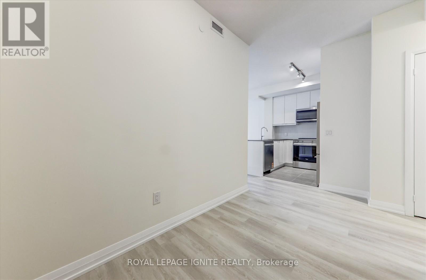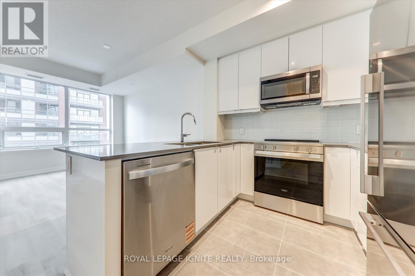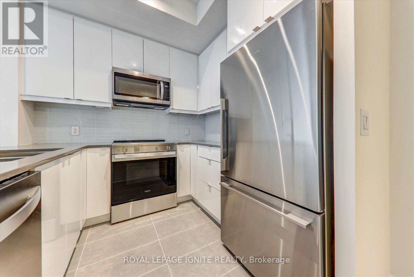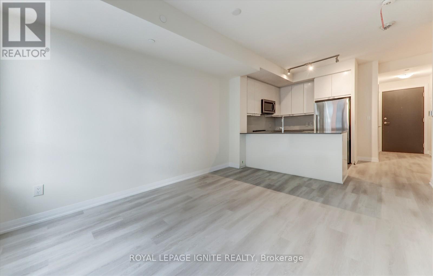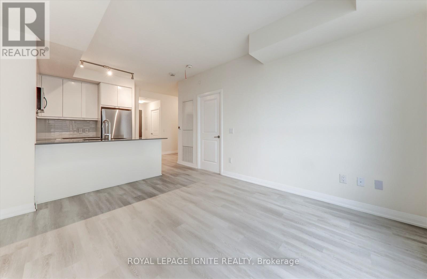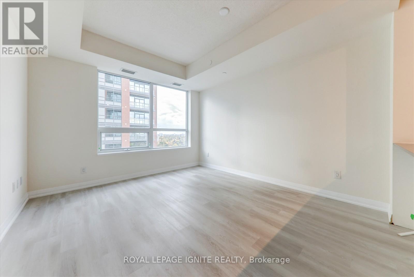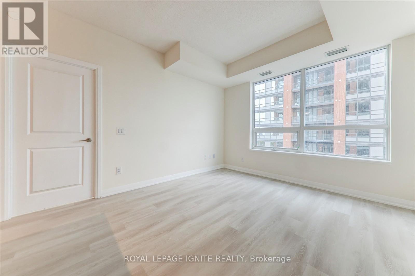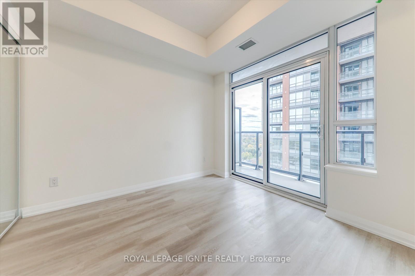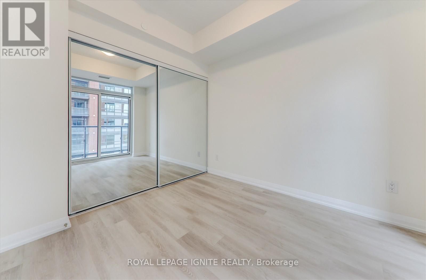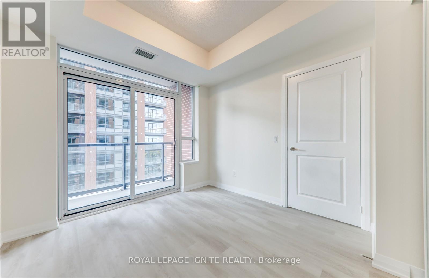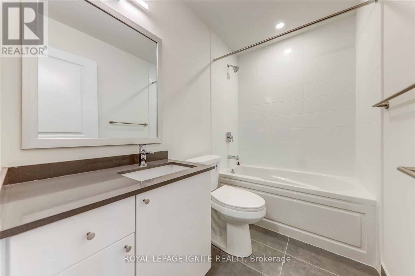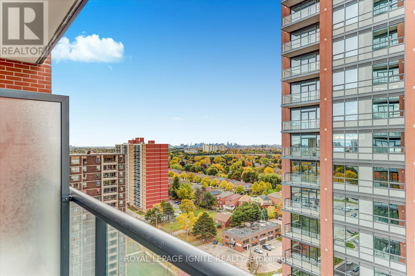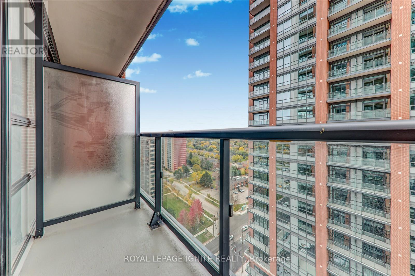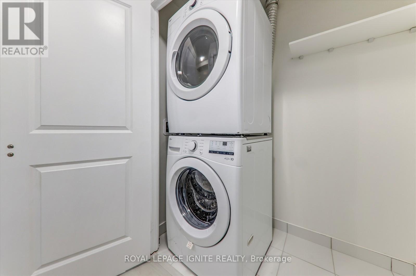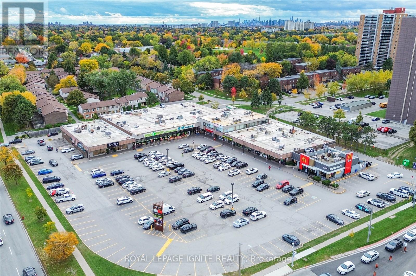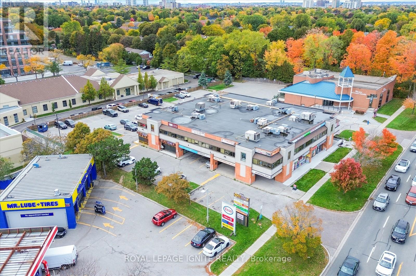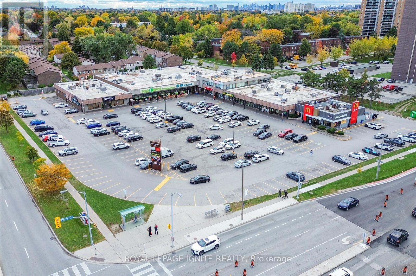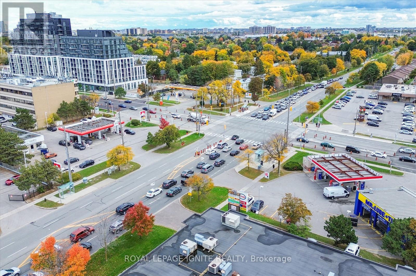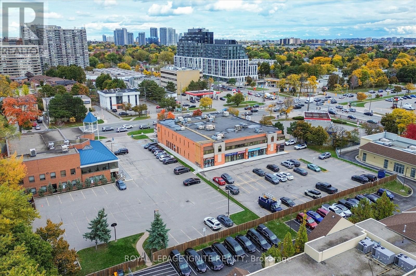1726 - 3270 Sheppard Avenue E Toronto, Ontario M1T 0B3
$2,150 Monthly
Modem Luxury at 3260 Sheppard Ave East - Brand-New 1 Bedroom + Den with South Exposure Step into a never live in, freshly completed 1 Bedroom + Den suite, offering bright south-facing views and a contemporary open layout. The space features 9-ft ceilings, expansive floor-to-ceiling windows, and premium finishes for both style and comfort. The kitchen showcases stainless-steel appliances, quartz countertops and refined cabinetry. The versatile den makes a great home office or guest nook, and the private balcony brings sunshine and an outdoor retreat. Residents enjoy exclusive building amenities such as a rooftop outdoor pool, BBQ terrace, full gym & yoga studio, party/social lounges and a dedicated kids' play area. Conveniently located at Sheppard & Warden, the suite is surrounded by essentials right nearby' for groceries try Food Depot Supermarket and pharmacy/quick-stop needs are covered by Rexall Central East Healthline. Nearby dining includes fast-food chains and casual restaurants such as Popeyes, Subway, Tim Hortons and more. Families will appreciate the proximity to excellent schools such as Holy Spirit Catholic School, Sir John A. Macdonald Collegiate Institute and Vradenberg Junior Public School. Nearby places of worship include Holy Spirit Catholic Church and others serving the diverse community. With TTC transit at your doorstep, quick access to Highways 401 & 404, and shopping destinations like Scarborough Town Centre and Fairview Mall, this property gives you an unbeatable mix of convenience, lifestyle and modem finishes. (id:60365)
Property Details
| MLS® Number | E12482141 |
| Property Type | Single Family |
| Community Name | Tam O'Shanter-Sullivan |
| CommunicationType | High Speed Internet |
| CommunityFeatures | Pets Allowed With Restrictions |
| Features | Balcony |
| ParkingSpaceTotal | 1 |
Building
| BathroomTotal | 1 |
| BedroomsAboveGround | 1 |
| BedroomsBelowGround | 1 |
| BedroomsTotal | 2 |
| Amenities | Storage - Locker |
| Appliances | Dishwasher, Dryer, Microwave, Stove, Washer, Refrigerator |
| BasementType | None |
| CoolingType | Central Air Conditioning |
| ExteriorFinish | Concrete |
| HeatingFuel | Natural Gas |
| HeatingType | Forced Air |
| SizeInterior | 500 - 599 Sqft |
| Type | Apartment |
Parking
| Underground | |
| Garage |
Land
| Acreage | No |
Rooms
| Level | Type | Length | Width | Dimensions |
|---|---|---|---|---|
| Flat | Kitchen | 2.44 m | 2.44 m | 2.44 m x 2.44 m |
| Flat | Living Room | 4.35 m | 3.53 m | 4.35 m x 3.53 m |
| Flat | Dining Room | 4.35 m | 3.53 m | 4.35 m x 3.53 m |
| Flat | Bedroom | 3.13 m | 3.01 m | 3.13 m x 3.01 m |
| Flat | Den | 2.1 m | 2.62 m | 2.1 m x 2.62 m |
Uthayan Sivarajah
Broker
D2 - 795 Milner Avenue
Toronto, Ontario M1B 3C3

