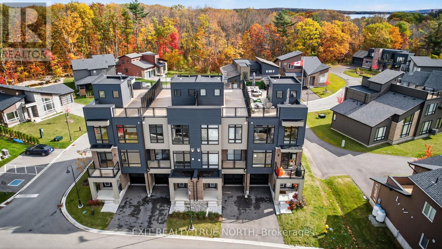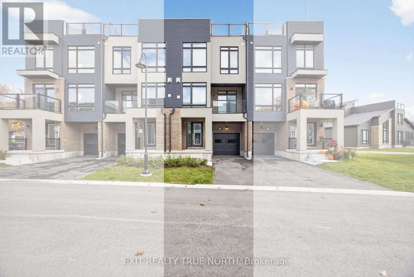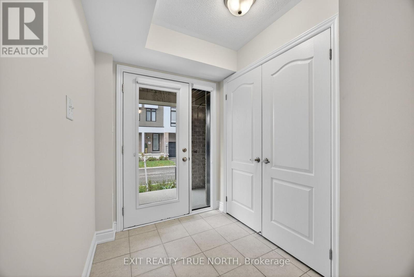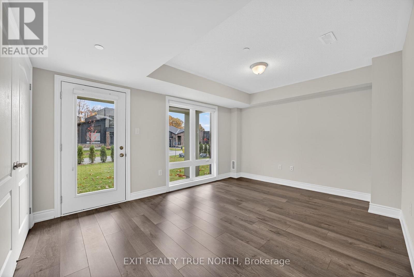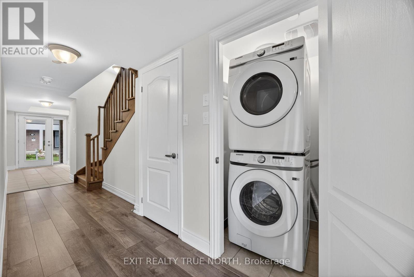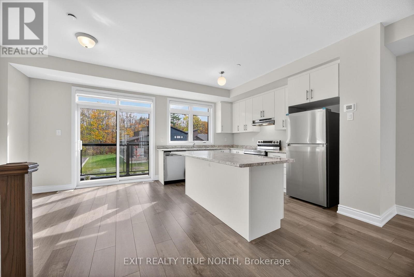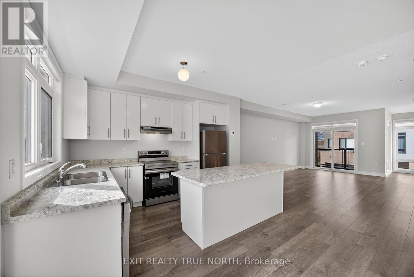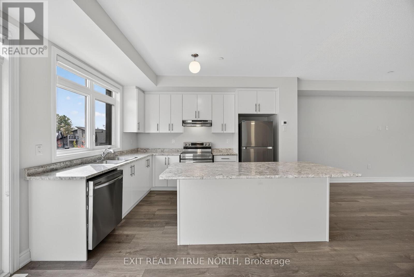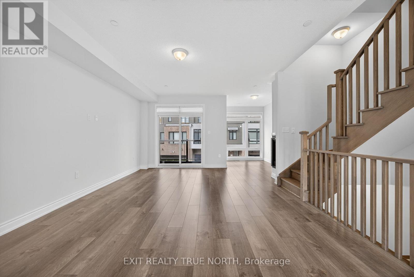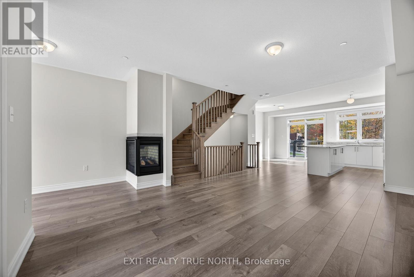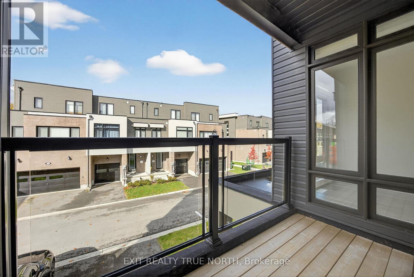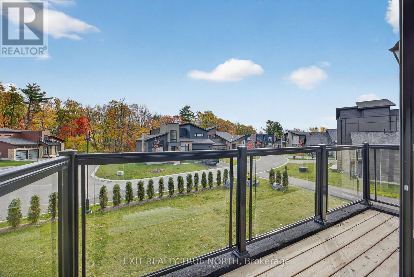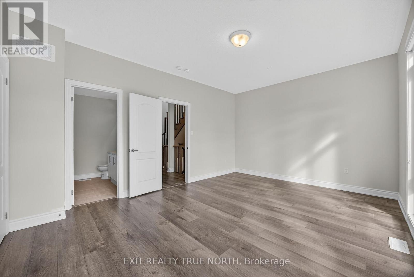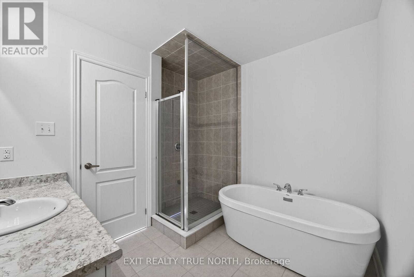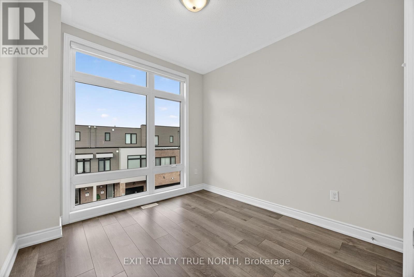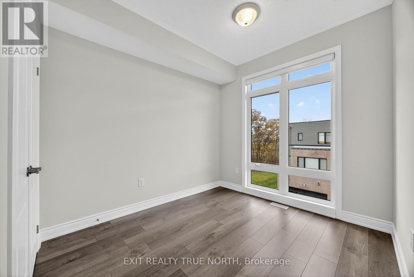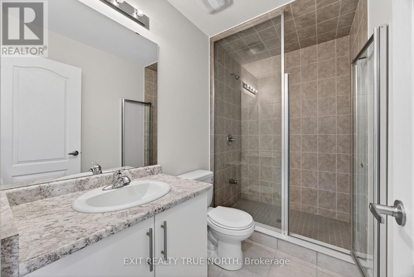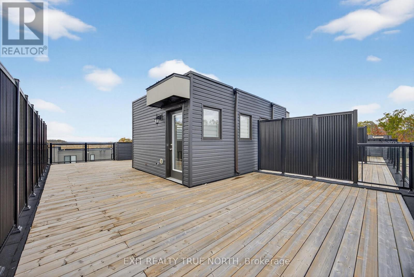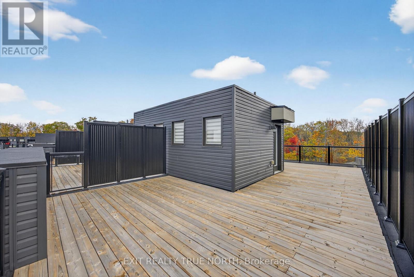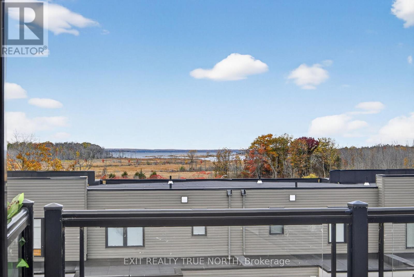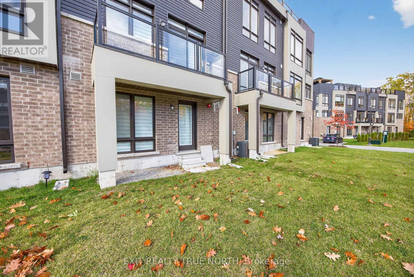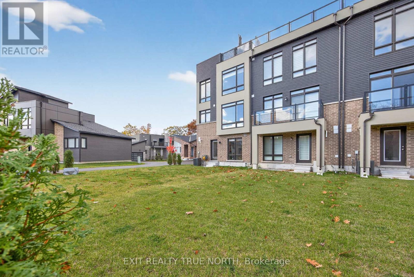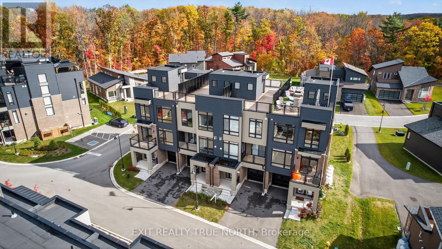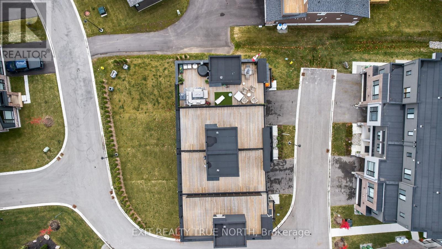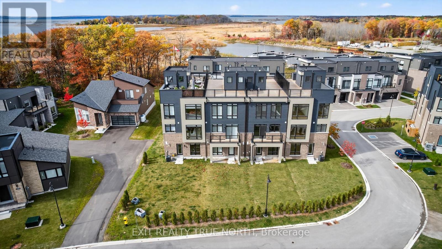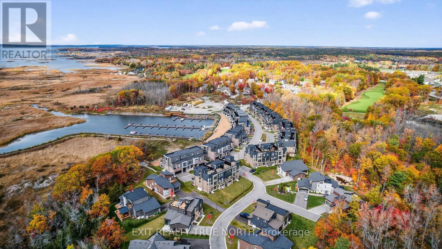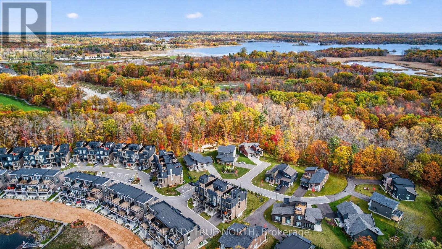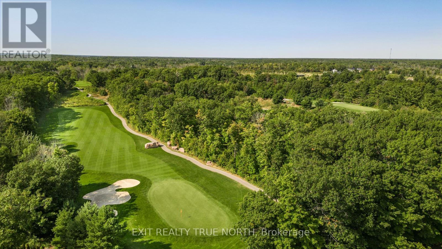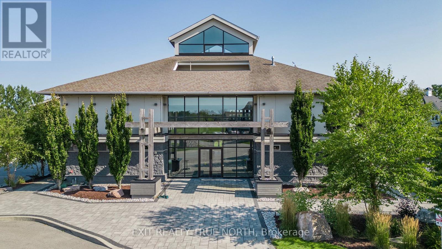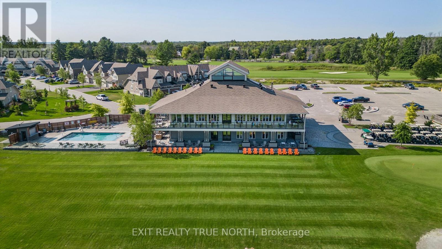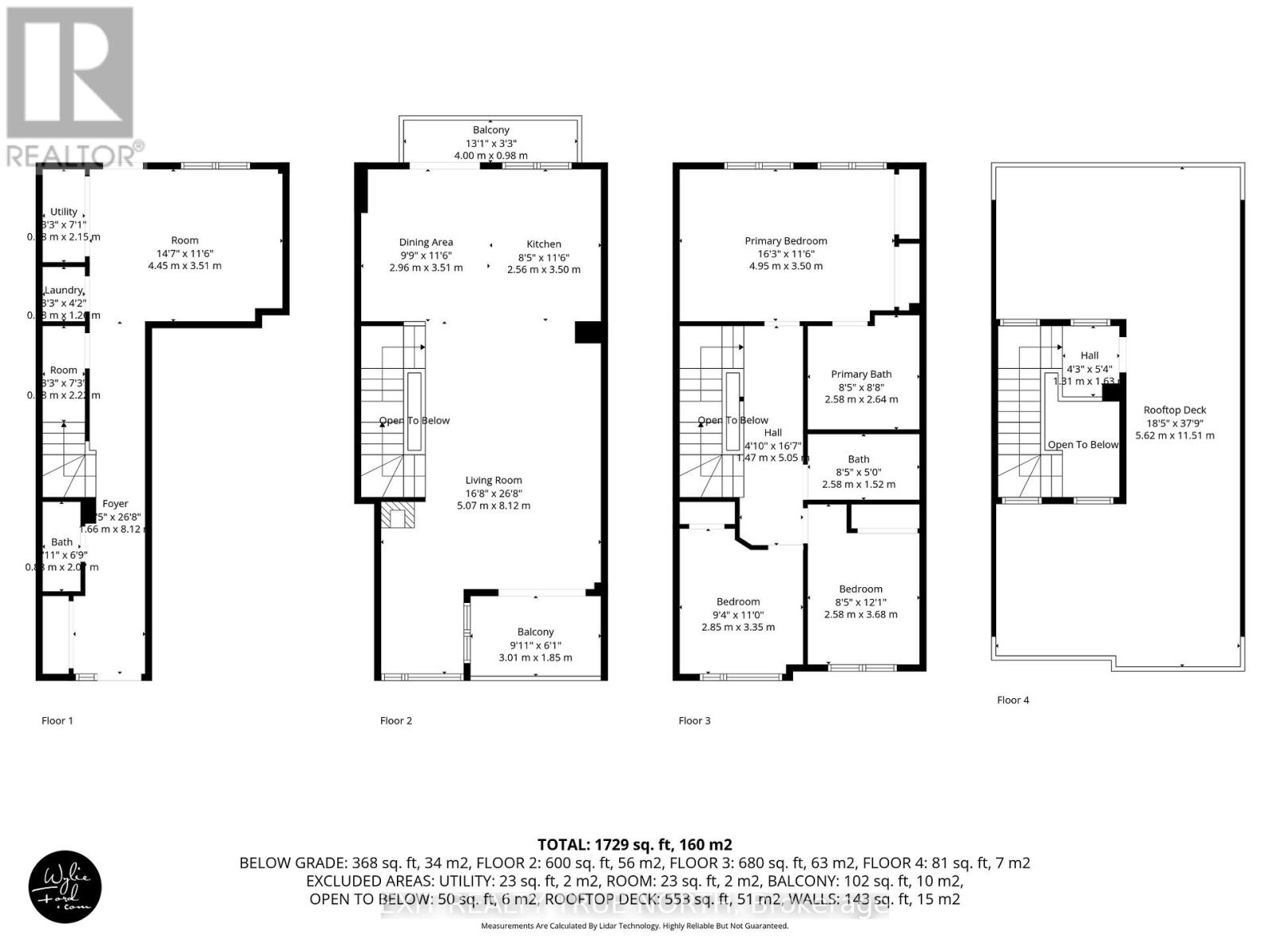123 Marina Village Drive Georgian Bay, Ontario L0K 1S0
$698,500Maintenance, Parcel of Tied Land
$278.18 Monthly
Maintenance, Parcel of Tied Land
$278.18 MonthlyWelcome to the marina town homes at the Oak Bay Golf & Marina Community - where Georgian Bay views and a relaxed, year-round lifestyle come together. This beautiful three-story town home offers a thoughtful layout with plenty of natural light and inviting spaces throughout.The main floor features a comfortable family room with a walkout to a front balcony - the perfect spot for morning coffee or evening sunsets. The second level is the heart of the home, offering a large open-concept kitchen, dining, and living area with an additional bonus nook that's great for an office, workout area or reading space. The kitchen walks out to a rear balcony looking out to the trees of the Oak Bay Golf Course, bringing nature right to your doorstep.Upstairs, the third level offers three bedrooms, including a spacious primary suite with a lovely en-suite featuring both a soaker tub and a separate shower. Another full bathroom serves the additional two bedrooms.Capping it all off is the rooftop patio - a true highlight - with front-facing views toward Georgian Bay and serene treetop views at the back. This particular unit sits in the last block of four in the back row, giving it one of the largest backyards in the marina town homes. With a single-car garage, private driveway, and minimal passing traffic thanks to its location at the end of the row, it's peaceful and private yet steps from everything Oak Bay and the surrounding area have to offer. Enjoy use of the community amenities, marina and golf course (available for an additional charge). Year round living! Outdoor recreation is available nearby all year long with biking, hiking, pickle ball, skiing, swimming, snow mobile trails and so much more. Shopping is convenient in three different directions, with both big box and boutique options just a short drive away. This is relaxed Georgian Bay living at its best. (id:60365)
Property Details
| MLS® Number | X12482196 |
| Property Type | Single Family |
| Community Name | Baxter |
| AmenitiesNearBy | Golf Nearby, Marina, Ski Area |
| CommunityFeatures | Community Centre, School Bus |
| EquipmentType | Water Heater - Tankless, Propane Tank, Water Heater |
| Features | Flat Site, Carpet Free |
| ParkingSpaceTotal | 2 |
| RentalEquipmentType | Water Heater - Tankless, Propane Tank, Water Heater |
| Structure | Deck |
| ViewType | View Of Water |
Building
| BathroomTotal | 3 |
| BedroomsAboveGround | 3 |
| BedroomsTotal | 3 |
| Age | 0 To 5 Years |
| Amenities | Fireplace(s) |
| Appliances | Dishwasher, Dryer, Microwave, Stove, Washer, Window Coverings, Refrigerator |
| BasementType | None |
| ConstructionStyleAttachment | Attached |
| CoolingType | None |
| ExteriorFinish | Brick, Vinyl Siding |
| FireplacePresent | Yes |
| FireplaceTotal | 1 |
| FlooringType | Tile, Laminate |
| FoundationType | Poured Concrete |
| HalfBathTotal | 1 |
| HeatingFuel | Propane |
| HeatingType | Forced Air |
| StoriesTotal | 3 |
| SizeInterior | 2000 - 2500 Sqft |
| Type | Row / Townhouse |
| UtilityWater | Municipal Water |
Parking
| Garage |
Land
| Acreage | No |
| LandAmenities | Golf Nearby, Marina, Ski Area |
| Sewer | Sanitary Sewer |
| SizeDepth | 97 Ft ,10 In |
| SizeFrontage | 19 Ft ,9 In |
| SizeIrregular | 19.8 X 97.9 Ft |
| SizeTotalText | 19.8 X 97.9 Ft |
| ZoningDescription | Rm4-3 |
Rooms
| Level | Type | Length | Width | Dimensions |
|---|---|---|---|---|
| Second Level | Kitchen | 4.11 m | 5.79 m | 4.11 m x 5.79 m |
| Second Level | Living Room | 4.17 m | 5.72 m | 4.17 m x 5.72 m |
| Second Level | Den | 3.51 m | 2.16 m | 3.51 m x 2.16 m |
| Third Level | Primary Bedroom | 5.05 m | 3.76 m | 5.05 m x 3.76 m |
| Third Level | Bedroom 2 | 2.74 m | 3.71 m | 2.74 m x 3.71 m |
| Third Level | Bedroom 3 | 2.9 m | 3.48 m | 2.9 m x 3.48 m |
| Ground Level | Foyer | 4.11 m | 1.73 m | 4.11 m x 1.73 m |
| Ground Level | Family Room | 3.48 m | 5.21 m | 3.48 m x 5.21 m |
Utilities
| Electricity | Installed |
| Sewer | Installed |
https://www.realtor.ca/real-estate/29032702/123-marina-village-drive-georgian-bay-baxter-baxter
Cathy Korpi
Salesperson
130 King St W Unit 1900b
Toronto, Ontario M5X 1E3

